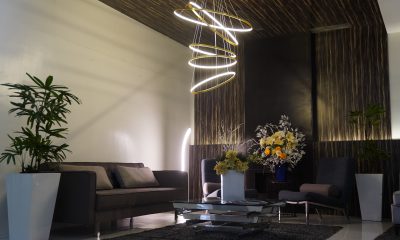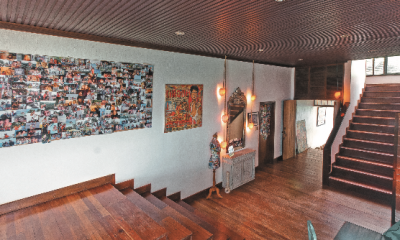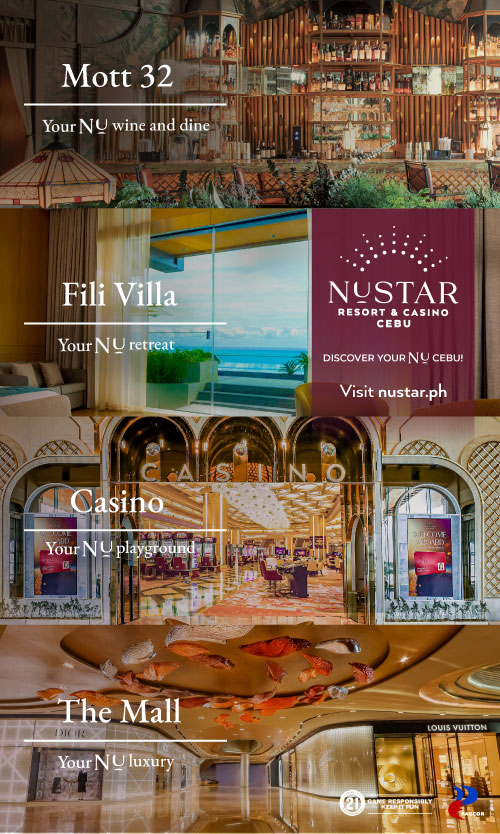The Homes of Zee
Bunny Pages’ Classic Modernist Home is a Beauty
Cebuano businessman Bunny Pages has a lot of food brands under his belt. His hectic schedule had him wishing for a peaceful and uncomplicated home.
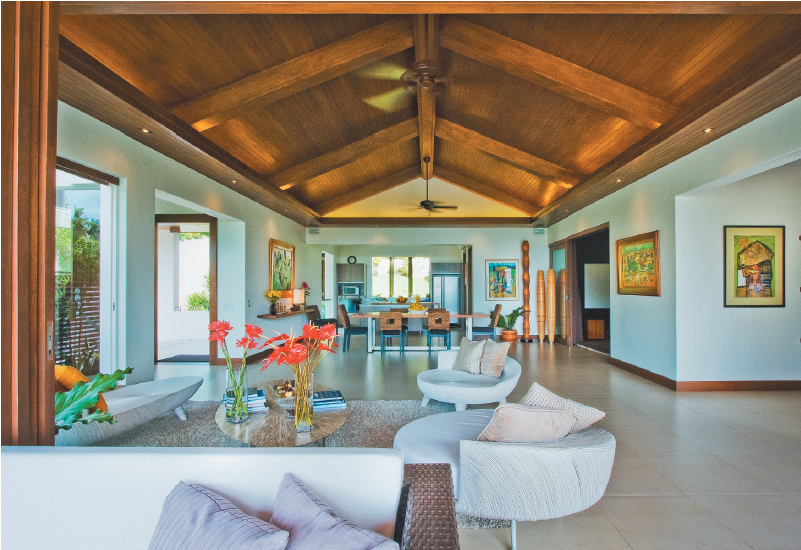
Living life on a full and hectic schedule, the owner of the house, restaurateur Bunny Pages, wanted to create an oasis where he can relax and pursue his love for cars. The outcome was an uncomplicated and compact house in collaboration with architect Ed Gallego.
On a steep slope in Maria Luisa Estate Park, the four-level home was cantilevered to conform to the contours of the terrain. Ceilings and doors were built tall, perhaps as the homeowner himself is on the towering side, and an open design was used to maximize open space, much to his liking.
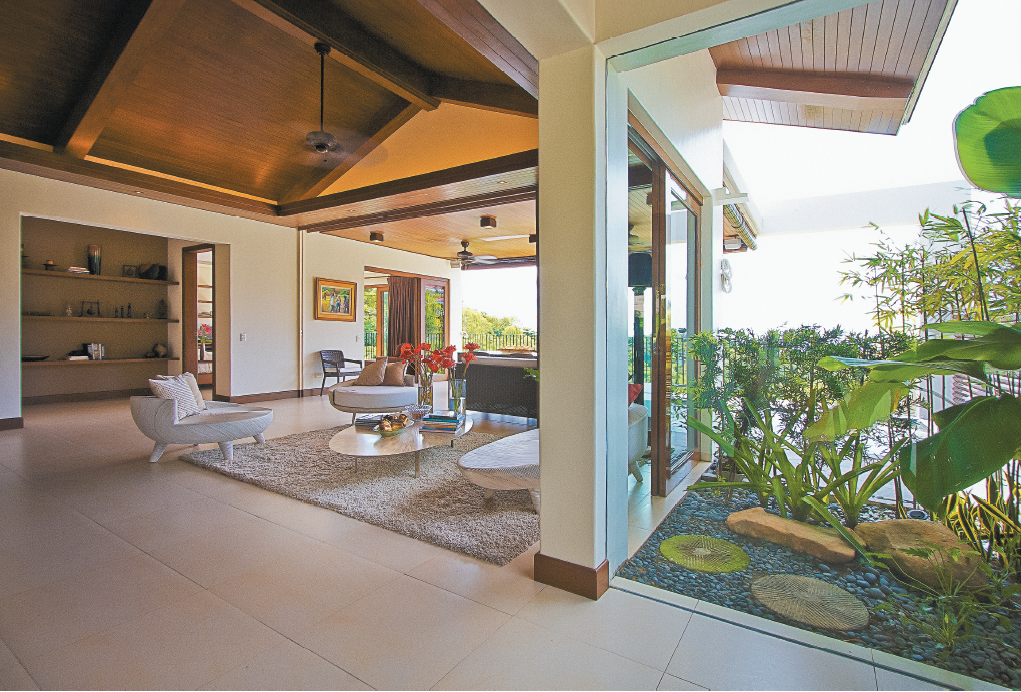
The architecture of the house is classic modernist with touches of industrial. The view from the windows of the house, the ample ventilation, and a healthy dose of monochromatic colors make it breathe. Sliding glass panels blur the line between the interior and exterior.
The living room spills out into the dining area and the kitchen on one side. At the opposite end, the master’s bedroom directly adjoins the lanai and a den with a most advanced movie projector. The home theater system in here can actually rival a hi-tech movie house in terms of audio-visual equipment and acoustics. The lower levels contain the guest rooms for Bunny’s visiting children, as well as extensive area to house his growing car collection.
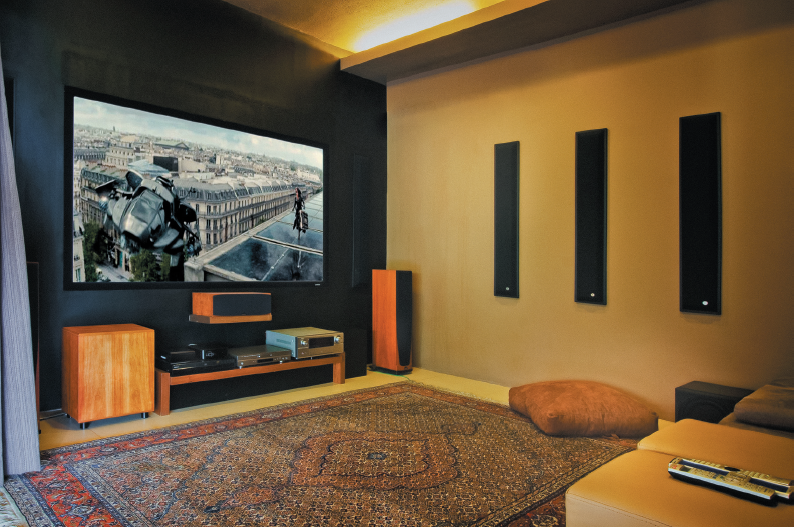
At the west end of the property, a soaking pool was built for one to enjoy the view of the city. It also overlooks the nearby island of Mactan. “This is where I have coffee in the morning,” enthuses Bunny. “And when the sun is down and the lights of the city come out, the view looks great.”
“The most interesting aspect of the house,” says Architect Ed Gallego, “is the garage located in the lower level to indulge the owner’s obsession with cars.” Indeed, Bunny Pages also often plays host to fellow car buffs in a comfortable lounge, which opens to the garage. On the same level, a huge room connects to a gym complete with state-of-the-art fitness equipment.
The Homes of Zee
The Homes of Zee–Holiday Edition: Christmas House No. 12
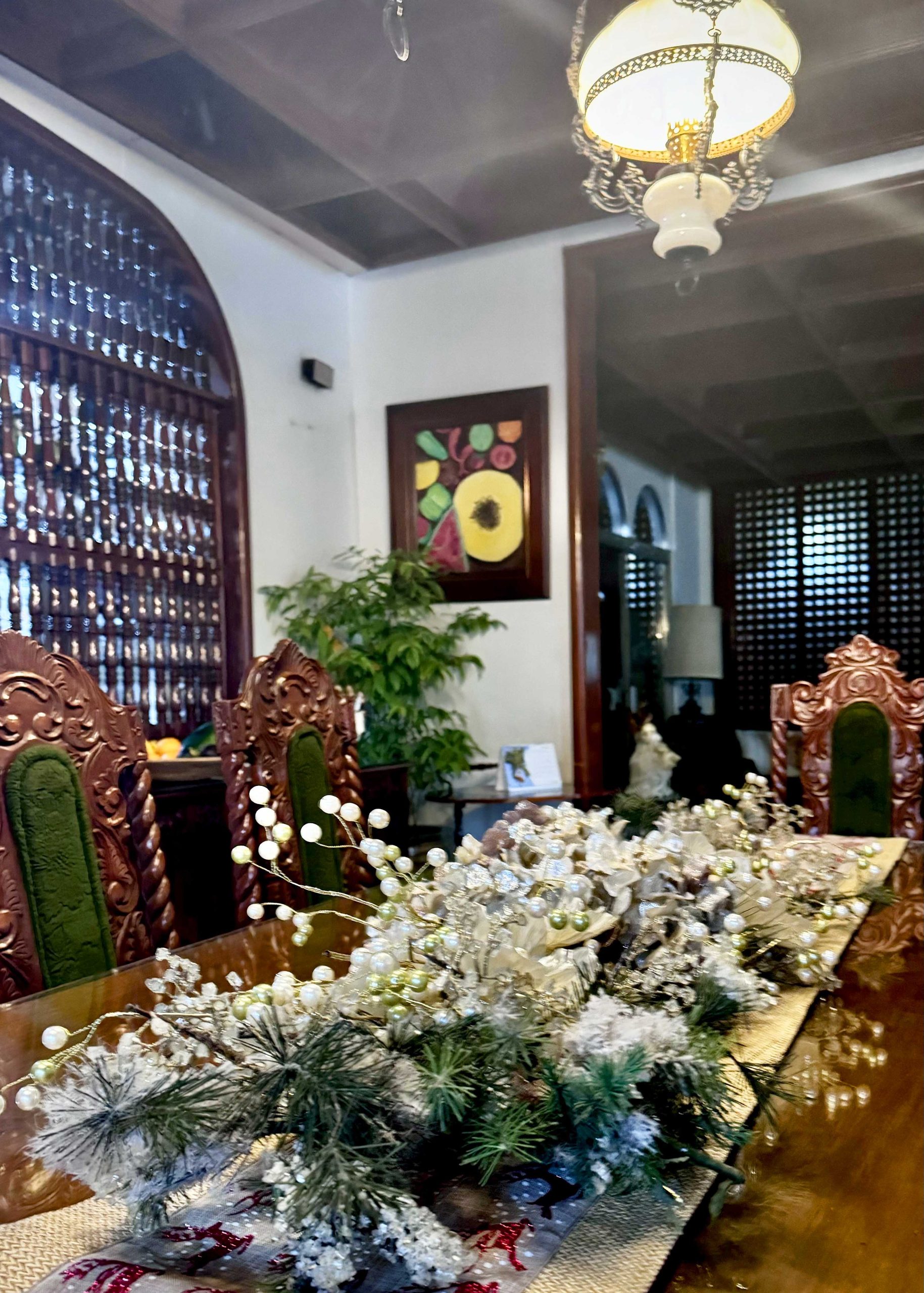
Christmas House No. 12 – Heart-felt Holidays at the Hofers’
Check out why this holiday home is on our list of 12 Cebu homes this season. Zee.ph offers a glimpse of Cebu’s holiday homes from far and wide. Please follow our series as we bring you a different home in the next few days!
Nestled in Banilad, Cebu City, the George Hofer residence stands as testament to enduring elegance. Constructed in the late sixties to early seventies, the mansion exudes timeless charm with warm brown molave wood panels and pristine white marble floors.

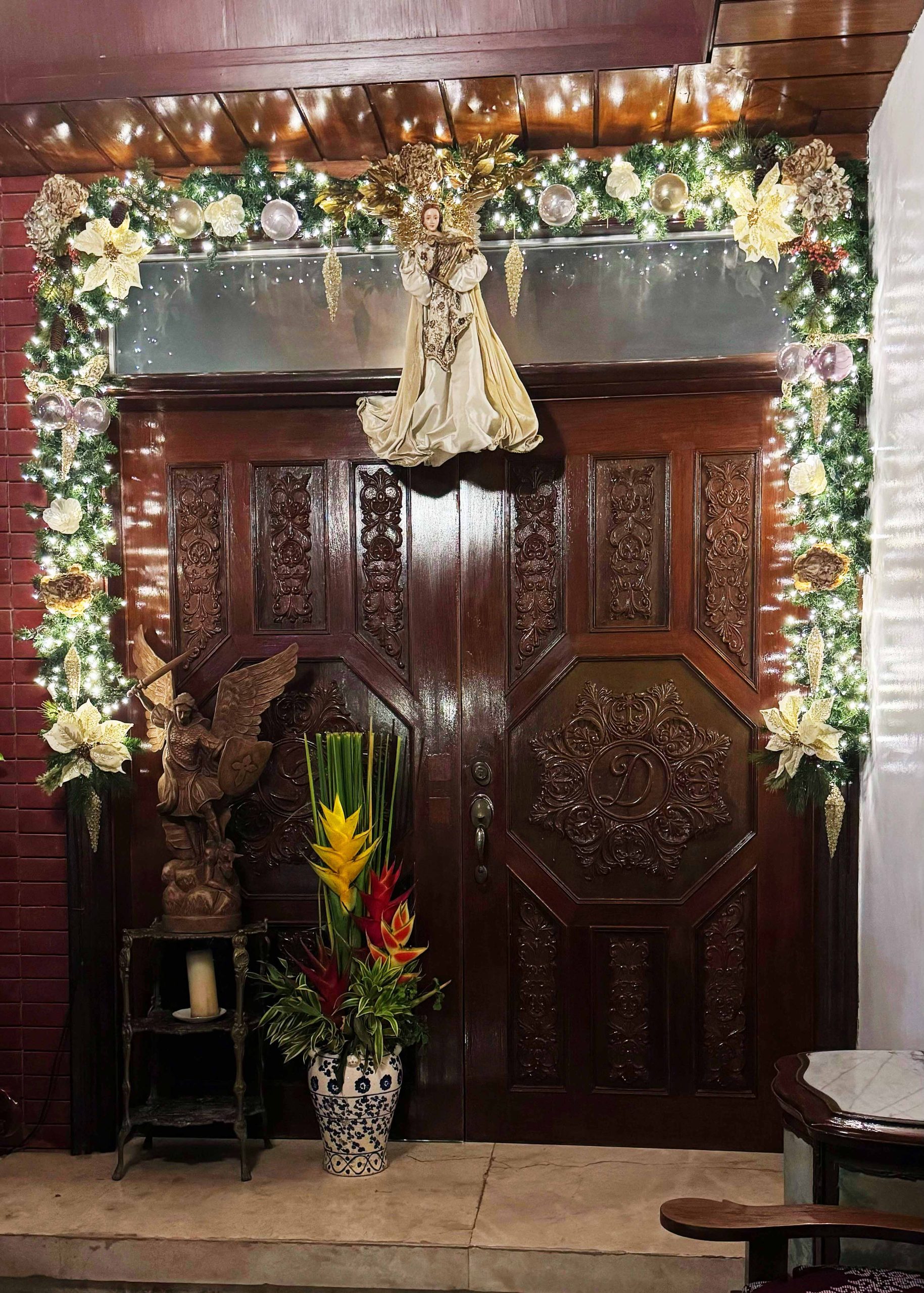
Stepping into this grand abode during the Christmas season unveils a journey into a beautifully storied past. This season, Molave wooden entance, intricately carved with the Hofer couple’s monogram, are adorned with opulent yuletide garlands. White velvet poinsettias and persimmon peonies alongside mother of pearl camellias are interspersed with pearlescent berries. Archangel Michael showers the guests with blessings from above, while a macassar ebony wooden effigy of Saint George (slaying the dragon) pays homage to the house owner’s namesake.
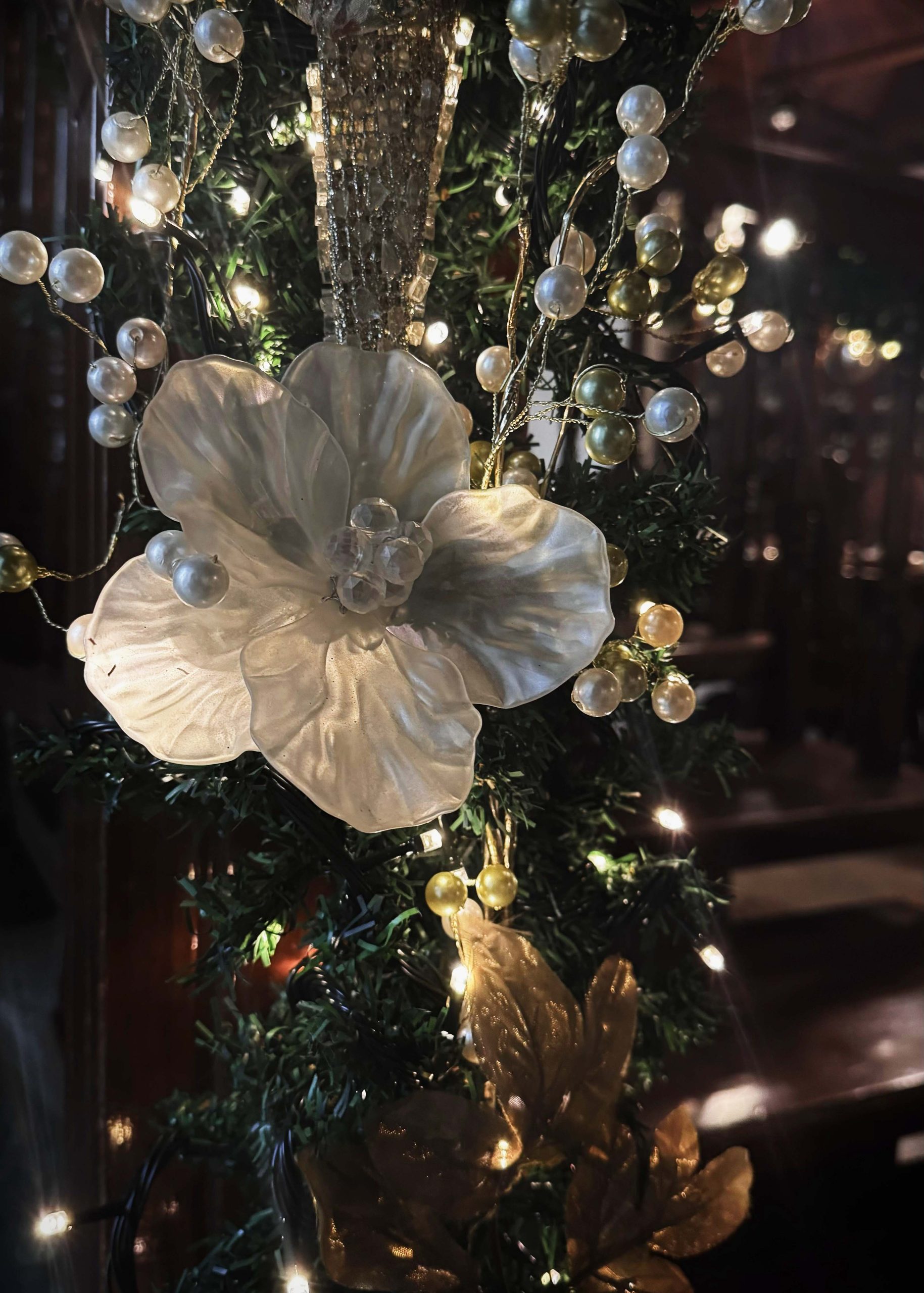
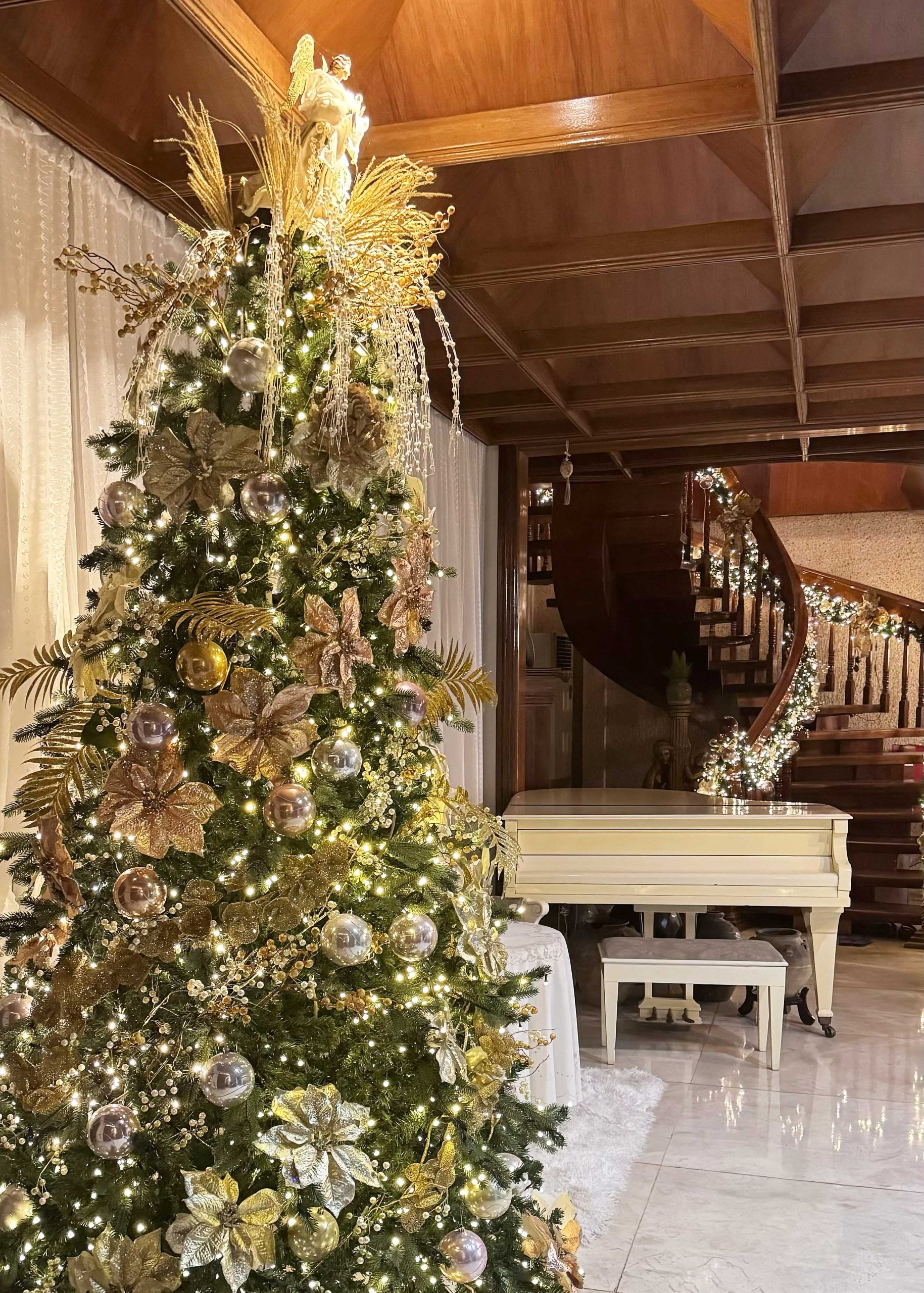
Adjacent to a private elevator, a grandiose Christmas tree stands tall, welcoming guests into a sprawling waiting hall. Here, an angel in teal and gold lamé cloth grouped together with exotic blooms gracefully plays the lyre; seemingly entertaining those who await entry.
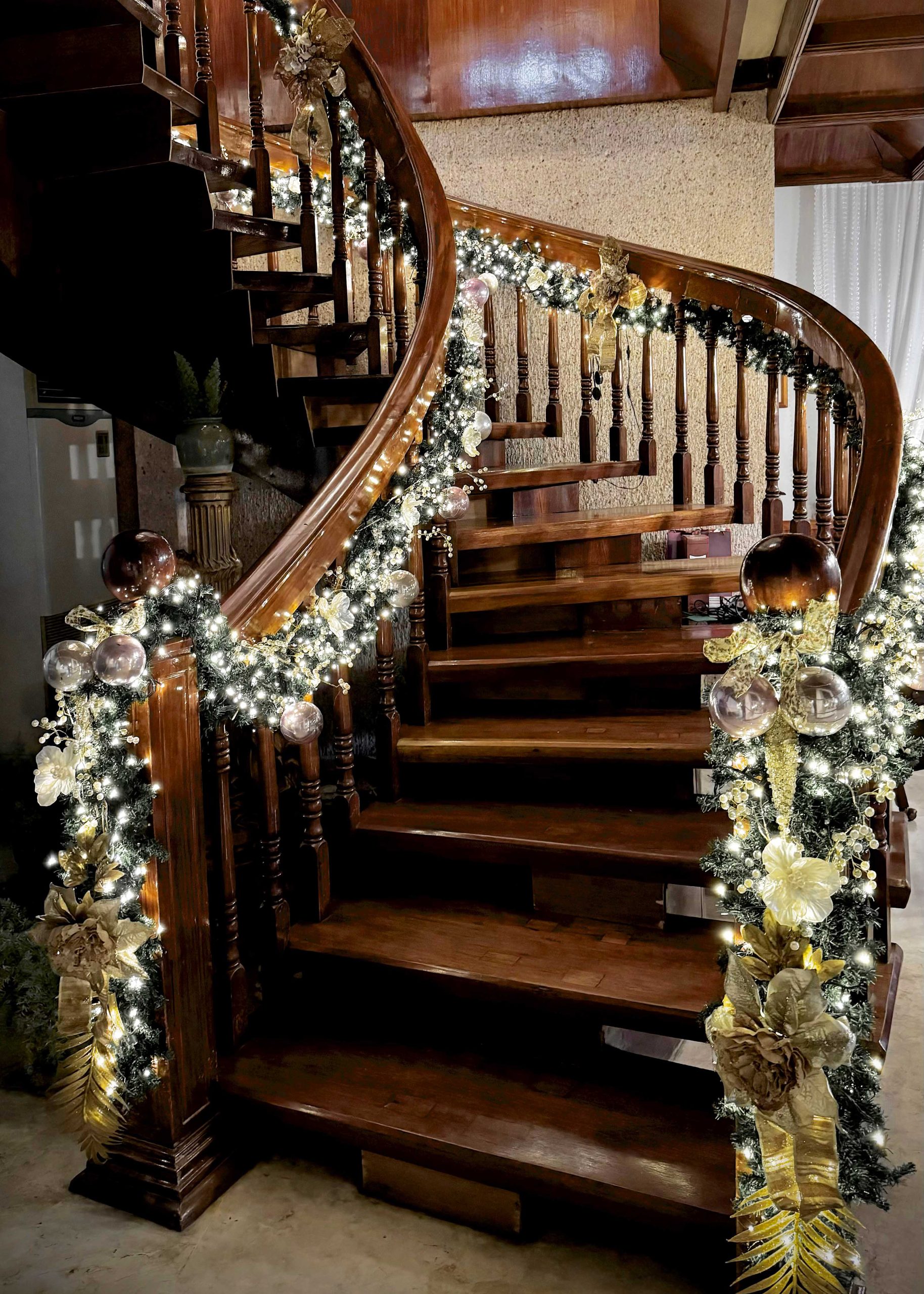
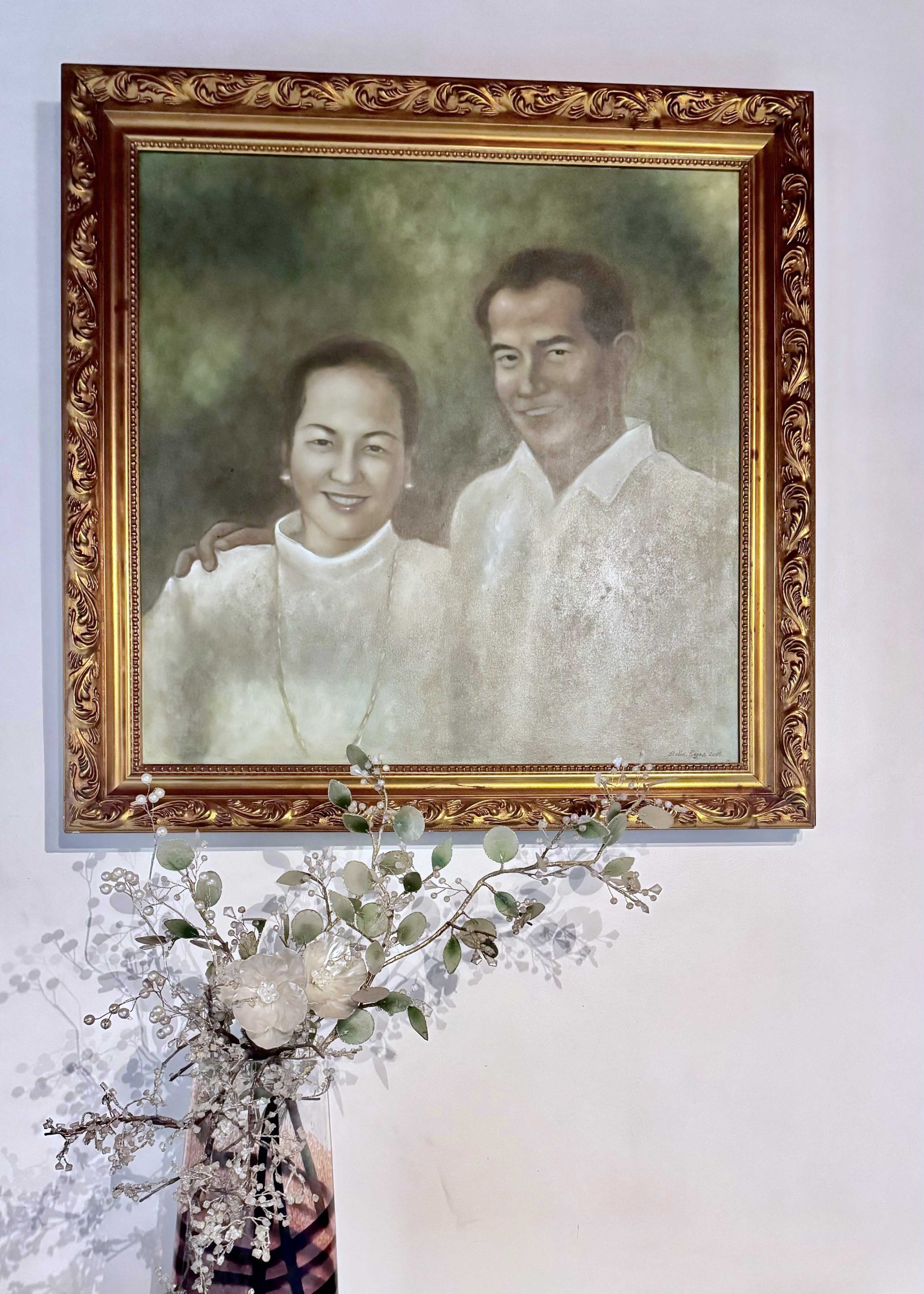
Further down the hall is an ecru grand piano, where the lady of the house, a skilled pianist, performs Monti’s Czardas, Schubert’s Ständchen, and other rhapsodies on special occasions. A commissioned portrait of George and Dulce hangs on a wall above a console table that separates the hall from the formal dining area.
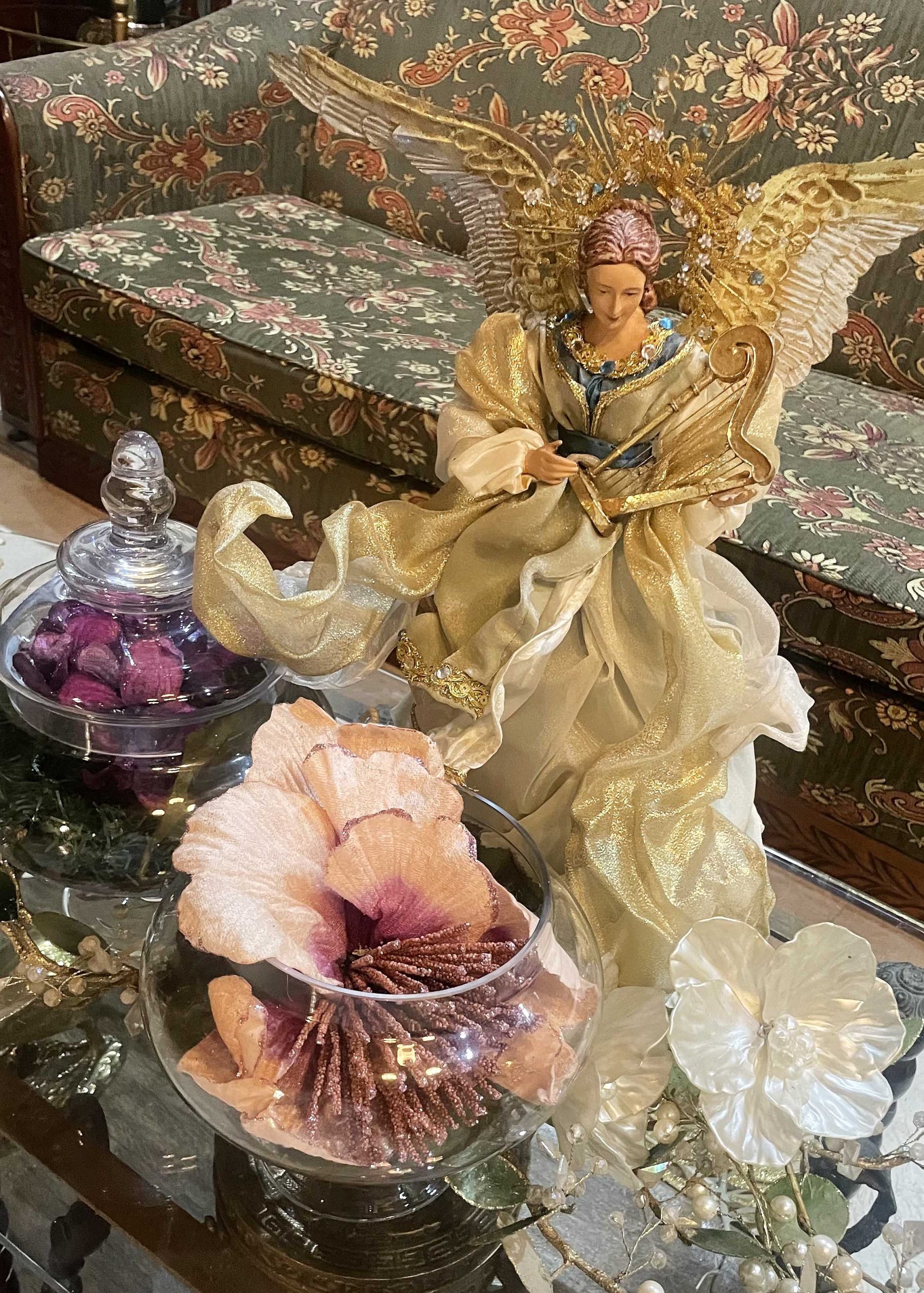

The Hofer home exudes old-world elegance that is seldom found today, yet its true charm lies in the joyous laughter and warm greetings of the Hofers, who gather annually to share Christmas cheer and delightful yuletide stories in this vibrant space.
The Homes of Zee
The Homes of Zee–Holiday Edition: Christmas House No. 11
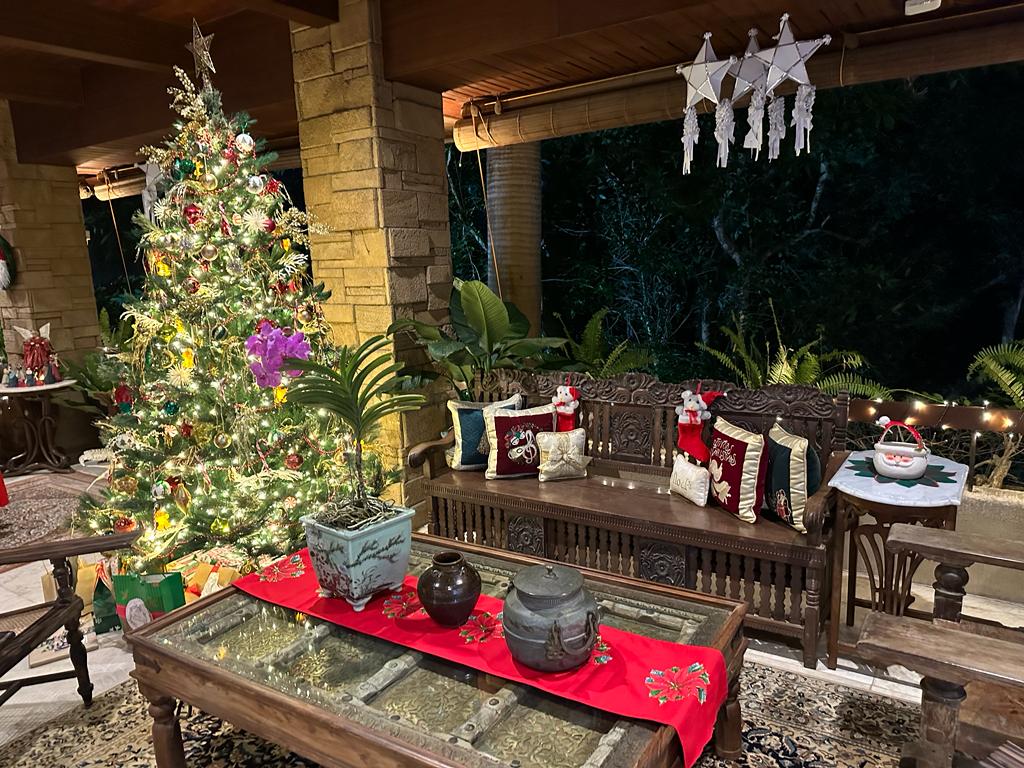
Christmas House No. 11 – Christine Pelaez
Check out why this holiday home is on our list of 12 Cebu homes this season. Zee.ph offers a glimpse of Cebu’s holiday homes from far and wide. Please follow our series as we bring you a different home in the next few days!
Designed by the noted Cebu architect Teng Jacinto, this expansive residence stands as a testament to the artful curation of Jun Pelaez. Over the years, he has meticulously assembled a collection of artworks, transforming the home into a gallery that reflects his discerning taste and appreciation for the aesthetic.
As the holiday season graces the air, the residence undergoes a festive tone under the artful touch of Jun’s wife, Christine. Embracing tradition, she bathes the home in the classic Christmas palette of reds and greens, infusing each corner with warmth and seasonal charm. The interior becomes a canvas for the holiday spirit, adorned with wreaths, ornaments, and the timeless glow of twinkling lights.
However, the true heart of this home lies in its welcoming spirit. There are two dining rooms, with chairs adorned with red bows and festive centerpieces, where family and friends converge for an equally sumptuous meal.
The Homes of Zee
The Homes of Zee–Holiday Edition: Christmas House No. 10

Christmas House No. 10 – The Hudsons’ Christmas Chronicles
Check out why this holiday home is on our list of 12 Cebu homes this season. Zee.ph offers a glimpse of Cebu’s holiday homes from far and wide. Please follow our series as we bring you a different home in the next few days!
The Hudson’s household buzzes with enthusiasm each time the holiday season unfolds. The heart of their Tokyo home, the Hudson Christmas tree, stands tall and proud, adorned with tinsel and cherished trimmings that span the years of their family’s growth. Each ornament tells a story, marking the arrival of a new family member with the annual addition of baubles bearing their names: Mary, George, Victoria and Charles.

Charles, the youngest Hudson at twelve, beams with joy as he proudly places the Christmas star atop the tree. No longer reliant on his father’s shoulders, Charles revels in his newfound height and the welcomed responsibility that comes with it.
In addition to the twinkling blue lights, the festive icons and the white-and-silvery ornaments, another cherished tradition had been completed at the beginning of the joyful season. The Hudson’s much-anticipated Christmas cards, an exciting accountof the family’s adventures, had been creatively crafted by Rose and Karl. The lively narrative chronicles the milestones and quests of each family member, with Karl’s animated storytelling and Rose’s artistic touch bringing the tales to life.

Rose shares, “by mid-November we print two hundred post cards of the Hudson family chronicles. The entire family, from the oldest to the youngest, gathers around to sign each card. Envelopes are lovingly addressed, and the kids lend a hand in labeling.”
In a heartwarming shift of roles, the Hudson parents, Karl and Rose, prepare to pass the baton. The careful planning and distribution of the Christmas cards are soon to become the responsibility of the eager younger generation.
With laughter, love, and a touch of adventure, the Hudson family embraces the season, creating and sharing memories that they and their friends treasure for life.
-

 People2 months ago
People2 months agoThe Cardinals–an Amazing Gallery of Portraits on Cardinals in the Philippines by Artist Jun Impas
-

 QuickFx1 month ago
QuickFx1 month agoHill Station Baguio-Mitos Benitez-Yñiguez Raises the Bar with a Gastronomic Experience in a Cultural Heritage Building
-
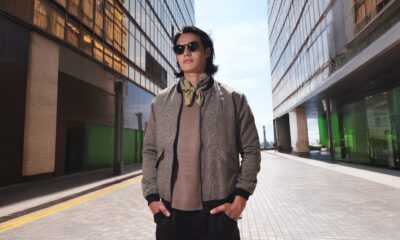
 Style2 months ago
Style2 months agoFilippo Summer/Spring 2025 Menswear Collection-Fashion Designer Phillip Rodriguez Stays on Top of the Game
-

 People6 days ago
People6 days agoA Destination Wedding in Capiz; A Love Story in Focus
-
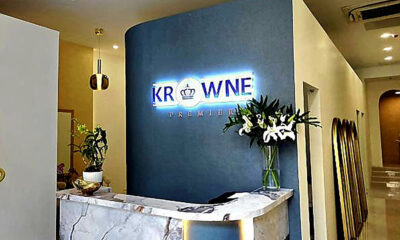
 Beauty & Wellness3 months ago
Beauty & Wellness3 months agoThe Lowdown on IV Drips–Dr. Victoria Jordan Sarmiento Opens Krowne Premiere Medical Aesthetics to Promote Overall Well-being
-

 QuickFx2 months ago
QuickFx2 months agoArt Beat–Maris Holopainen returns to the Original Qube Gallery Crossroads with a Smash Hit in Unscattered Voices
-

 Prime Target3 months ago
Prime Target3 months agoJamie Gellor–A Multihyphenate at the Intersection of Business, Beauty, and Wellness
-
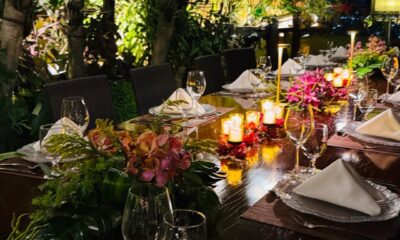
 Events2 months ago
Events2 months agoSome Enchanted Evening–Marguerite Lhuillier hosts a Despidida Dinner for Eva Gullas in her Fabulous Post-Modernist Maria Luisa Mansion


