The Homes of Zee
Knock on Wood

Ever the design-oriented couple, James and Tasha Dixon inject their personal signature in updating a home that evokes traditional Filipino architecture.

The main foyer of the Dixon Residence (Photography by Mark Philip Dales: Originally published in Zee Lifestyle, February 2016)
It was a particularly hot January afternoon cruising through Bauhinia Drive, but the Zee Lifestyle team was in for a cool surprise upon arriving at the residence of James and Tasha Dixon. Nestled in an alcove just a short drive away from the entrance, the house which was built in 1947 is a treasure for anyone wishing to live a laid-back lifestyle in Cebu’s urban jungle.
The exterior brings a certain flurry of nostalgia mixed with curiosity of the history that has transpired within its walls. It has a seamless combination of contemporary and classic design with parts of the outside wall decked in frosted glass cutting and red brick walls that you can only find in houses with old Filipino architecture. The color of the house, however, is painted with reds, blacks and whites giving it a more up-to-date Tudor look.

Peter Yuill’s The Dreadnaught Ships hangs in the Dixons’ spacious living room (Photography by Mark Philip Dales: Originally published in Zee Lifestyle, February 2016)
The two large wooden doors were opened and we were welcomed by a household member into the foyer connecting to a home office with two floor-to-ceiling glass walls presenting a wide view of the backyard. The first thing to greet us was a big brown, fluffy teddy bear lounging on a white chair, a sign that this was a child-friendly space.
Prior to moving to Bauhinia, the Dixon residence at North Town Homes, which was featured in this very magazine two years ago, was very modern and minimalist. Yet the couple longed for a house that had a much cozier feel and a more vintage look incorporating distinct Filipino character. This dream was realized in January 2015 when they moved into their current home along with their three children and four dogs.

The sprawling back yard is set up with picnic tables. This is also where the children play with their dogs (Photography by Mark Philip Dales: Originally published in Zee Lifestyle, February 2016)
While waiting for Tasha to arrive from the office, we were led into the living room where we easily found ourselves at home sitting on their huge comfy couch. Fronting the sofa is a flat screen TV on a custom-made console of wood and iron girders from the scrapyard with two plastic T-rexes waiting to pounce on either side. The dining area adjacent to the living room features the wall décor housing a variety of books and family pictures giving it a nice homey touch.
The Dixon’s love for art is clearly evident in the pieces found in their home. On one wall sits one of their favorites, a hand drawn piece entitled by their friend Peter Yuill who also designed the mural at Unos, the café and hub for motorcycle enthusiasts that Tasha and James founded.

The children’s play area on the second room is light and airy, and follows the theme of the entire home with touches of red (Photography by Mark Philip Dales: Originally published in Zee Lifestyle, February 2016)
“Though it’s hot outside, it’s surprisingly cool in here,” features editor Patty Taboada remarked and I couldn’t help but nod in agreement. The area where we were sitting had wide windows with sleek, black shutters opening to the driveway curving around a rotunda plotted with trees and a manicured lawn. Tasha’s car came into view and we stood up to meet her at the foyer. “Sorry for coming a bit late. But, welcome to my home!”
We went back into the living room where the doors accessing the lanai were drawn. The expansive yard was one of the reasons why Tasha chose this place. “The kids have more room to run around here compared to our house in North Town.” The children weren’t the only ones enjoying the spacious yard. As soon as we stepped out, two of their four friendly dogs were playfully running around us. One feature of the veranda which the couple loves is the woven ceiling that Tasha points out to us.

A Simon Birch painting adds a splash of color to the Dixons’ predominantly white master’s bedroom (Photography by Mark Philip Dales: Originally published in Zee Lifestyle, February 2016)
Tasha then leads us up the big wooden staircase going to the second floor. The landing mid-flight is the perfect place to view another much-loved art piece which the couple received as a wedding gift. The gargantuan oil painting called Scapa Flow filled up most of the space on the wall. Simon Birch, the artist and friend of the couple, was featured in the New York Times for his work ‘The 14th Factory’ which is the biggest art installation in the history of New York.
On the second floor, we immediately see an assortment of toys and books neatly arranged against a wall with a couch across it, a nook where the kids can read and play. Tasha strolls into the master’s bedroom where another Simon Birch painting is mounted on the wall above the bed. She opens the balcony windows and a cool breeze comes in.
I ask her how the kids felt about moving to this house and she smiles and says, “The kids love it here and they get to meet the other kids in the neighborhood too since they like playing in the rotunda in front of the house. I like giving them treats–we’re known as the candies and cookies house.”

A customized shelf set against the wall in the dining area hold books, trinkets and other knickknacks (Photography by Mark Philip Dales: Originally published in Zee Lifestyle, February 2016)
We step back out into the hallway leading to the other side where the guest room is located. This room is lined with windows that would be a haven for any of the Dixon’s visitors. The spacious bed sits in the middle of two pink lamps, an accent to the stark white paint in the room.
The last room that we checked on the second floor is the kids’ room. Tasha takes a peek inside and shows us her three lovely children having their afternoon nap in their designated beds. “They’re still asleep and I still have to go back to the office!”
As we headed downstairs, we noticed two more doors near the entrance and asked Tasha about them. “Well, one is the bathroom and the other one we still haven’t quite figured out yet.” The couple hasn’t decided whether it would be a guest room, a music studio or a baking room though they’re leaning towards a music studio since all of James’ music collection is stored there.
With its vintage style windows, stone walls and wooden furnishings, the Dixons have truly enhanced this house with a blend of the couple’s creative touch and plethora of art, making it their home and at the same time preserving its history and Filipino character.
by Korina Estrada photography Mark Philip Dales
Originally published in Zee Lifestyle, February 2016. For full access to our current and back issues, subscribe to Magzter.
The Homes of Zee
The Homes of Zee–Holiday Edition: Christmas House No. 12
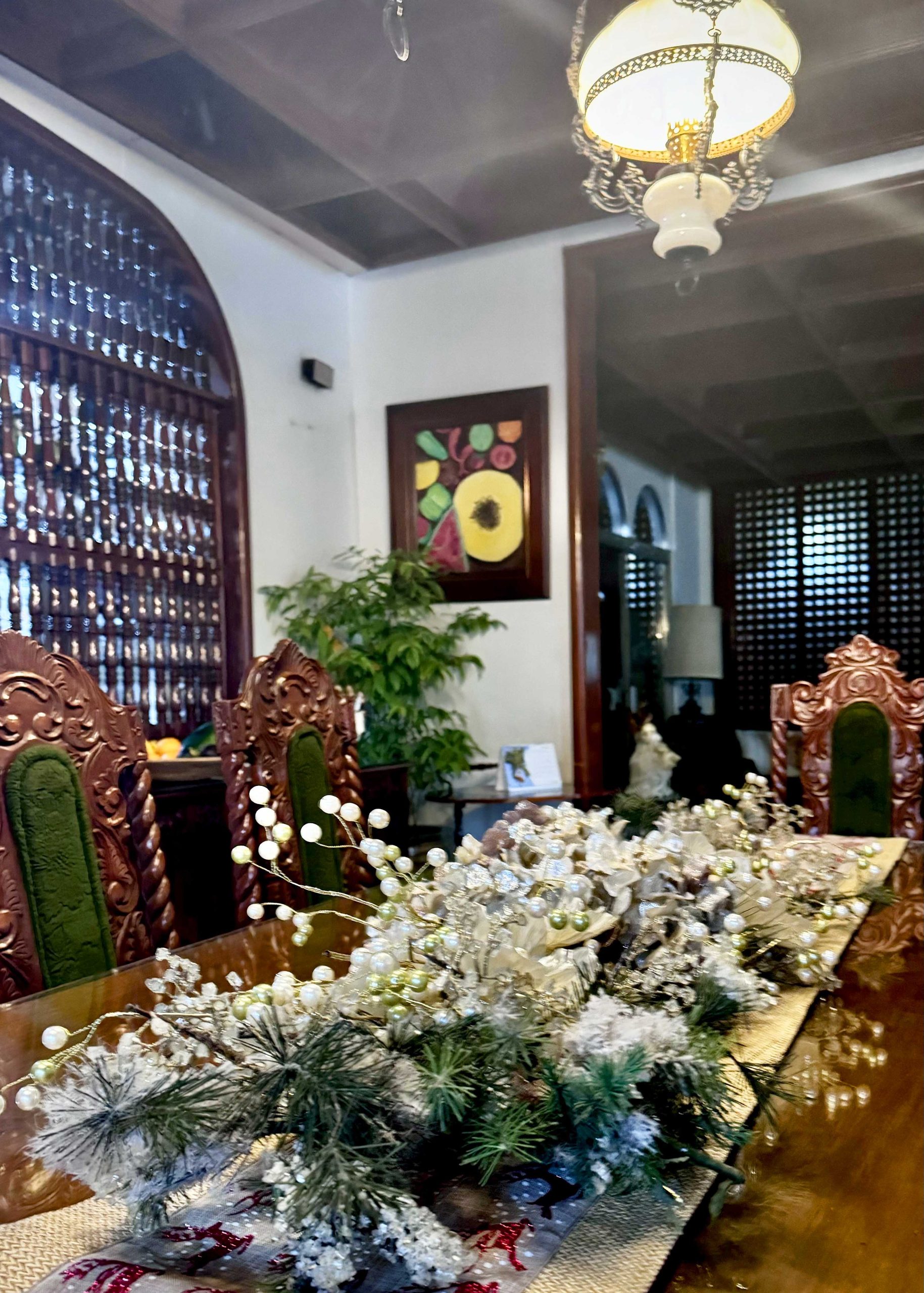
Christmas House No. 12 – Heart-felt Holidays at the Hofers’
Check out why this holiday home is on our list of 12 Cebu homes this season. Zee.ph offers a glimpse of Cebu’s holiday homes from far and wide. Please follow our series as we bring you a different home in the next few days!
Nestled in Banilad, Cebu City, the George Hofer residence stands as testament to enduring elegance. Constructed in the late sixties to early seventies, the mansion exudes timeless charm with warm brown molave wood panels and pristine white marble floors.
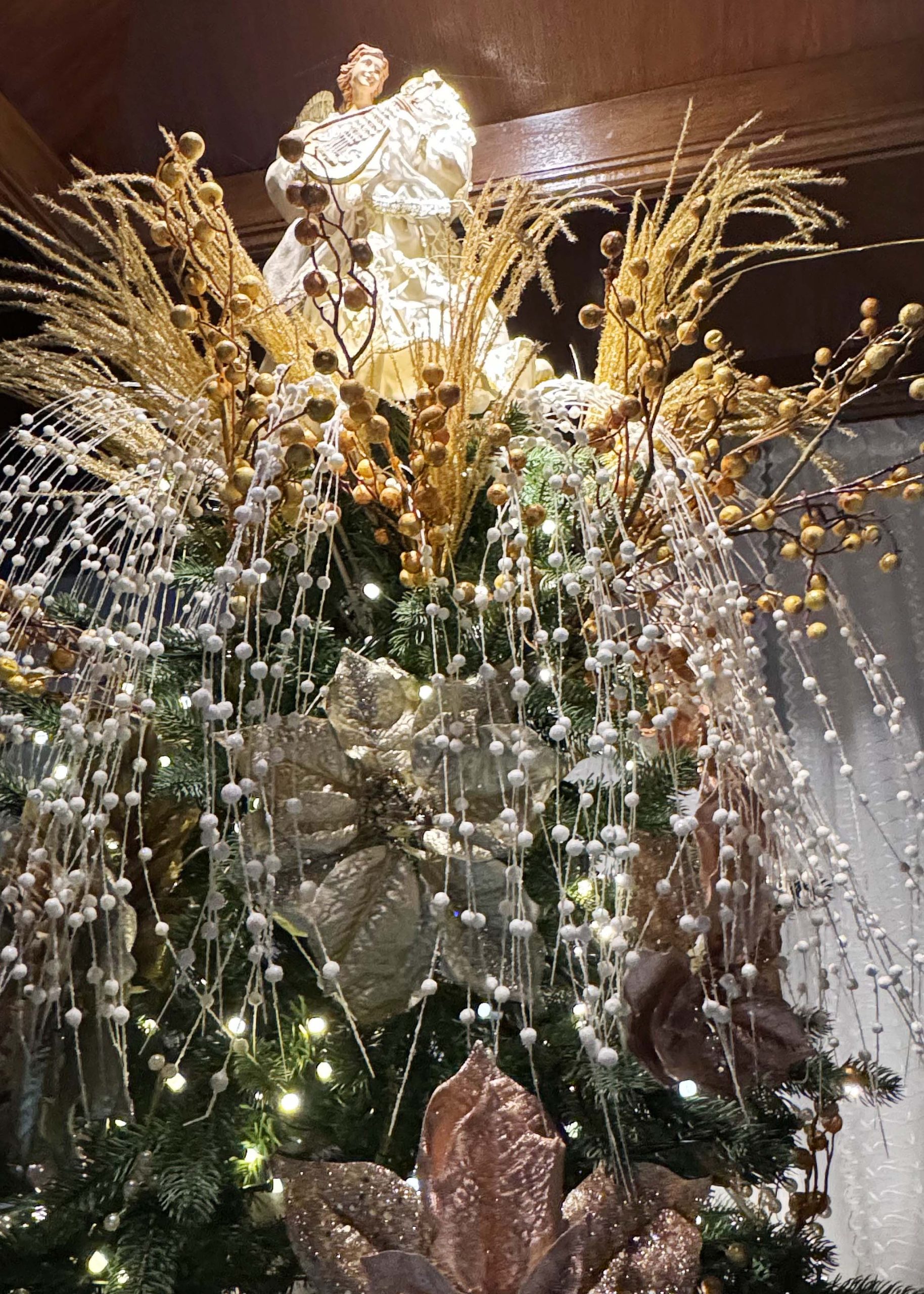
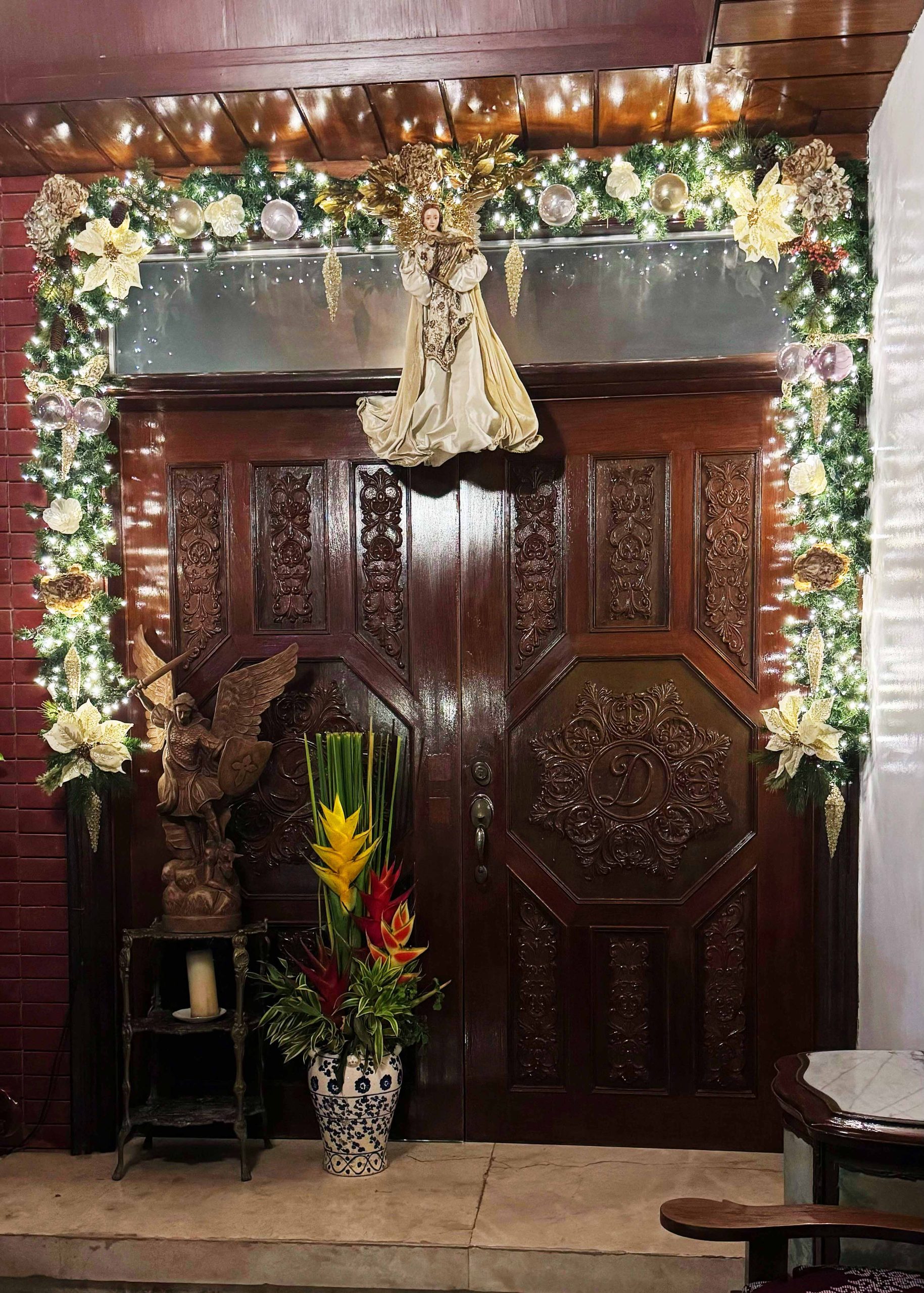
Stepping into this grand abode during the Christmas season unveils a journey into a beautifully storied past. This season, Molave wooden entance, intricately carved with the Hofer couple’s monogram, are adorned with opulent yuletide garlands. White velvet poinsettias and persimmon peonies alongside mother of pearl camellias are interspersed with pearlescent berries. Archangel Michael showers the guests with blessings from above, while a macassar ebony wooden effigy of Saint George (slaying the dragon) pays homage to the house owner’s namesake.
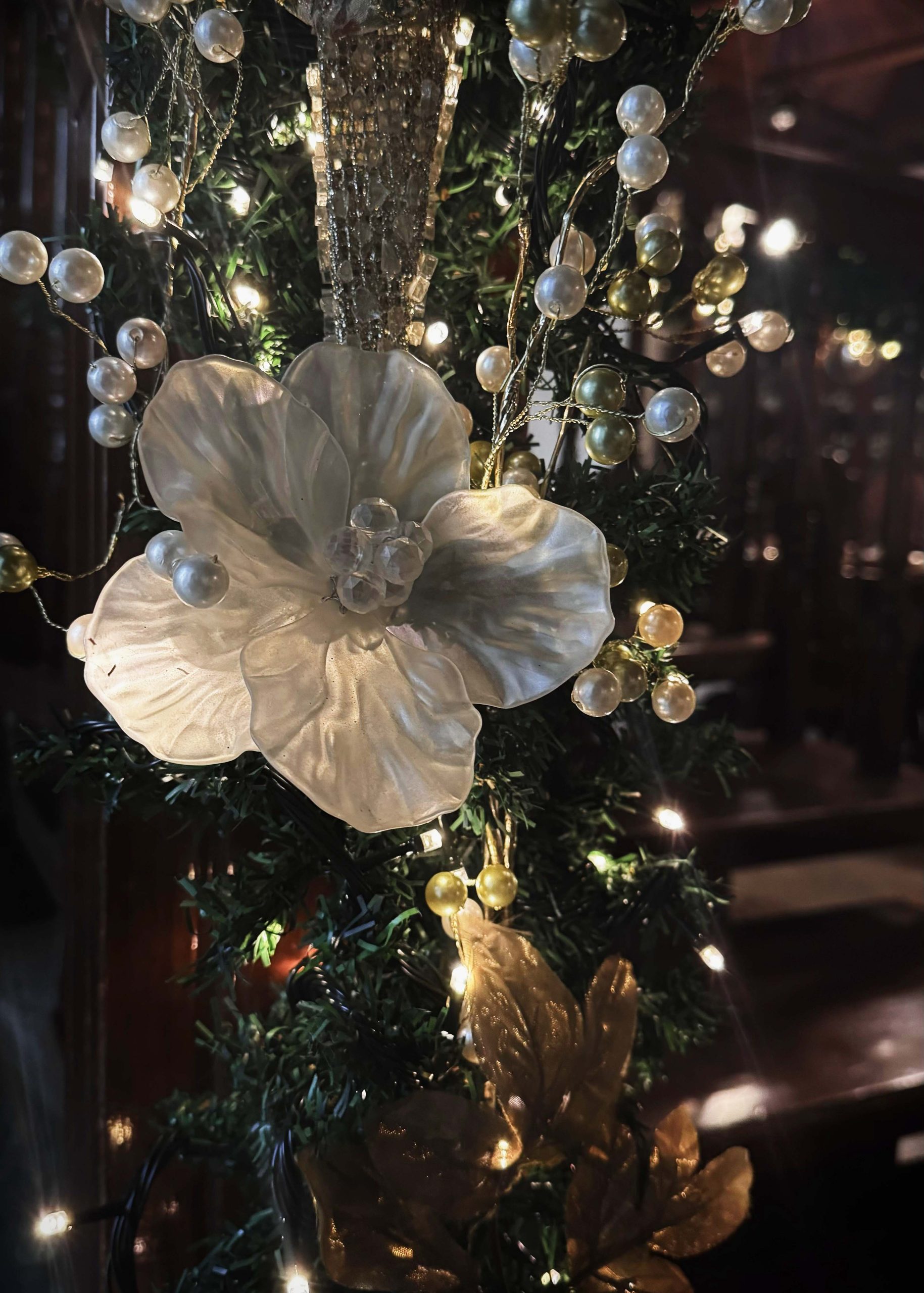
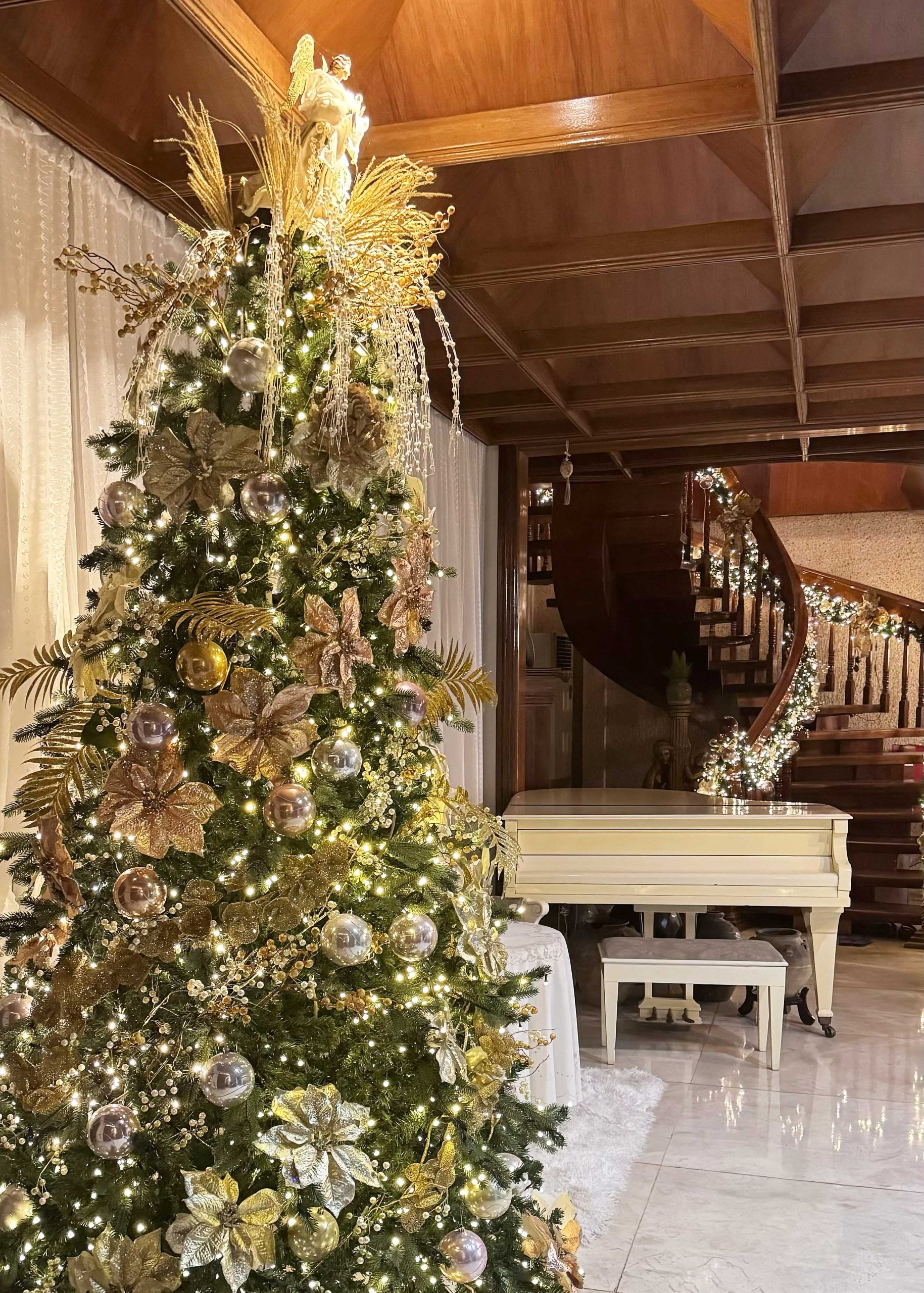
Adjacent to a private elevator, a grandiose Christmas tree stands tall, welcoming guests into a sprawling waiting hall. Here, an angel in teal and gold lamé cloth grouped together with exotic blooms gracefully plays the lyre; seemingly entertaining those who await entry.
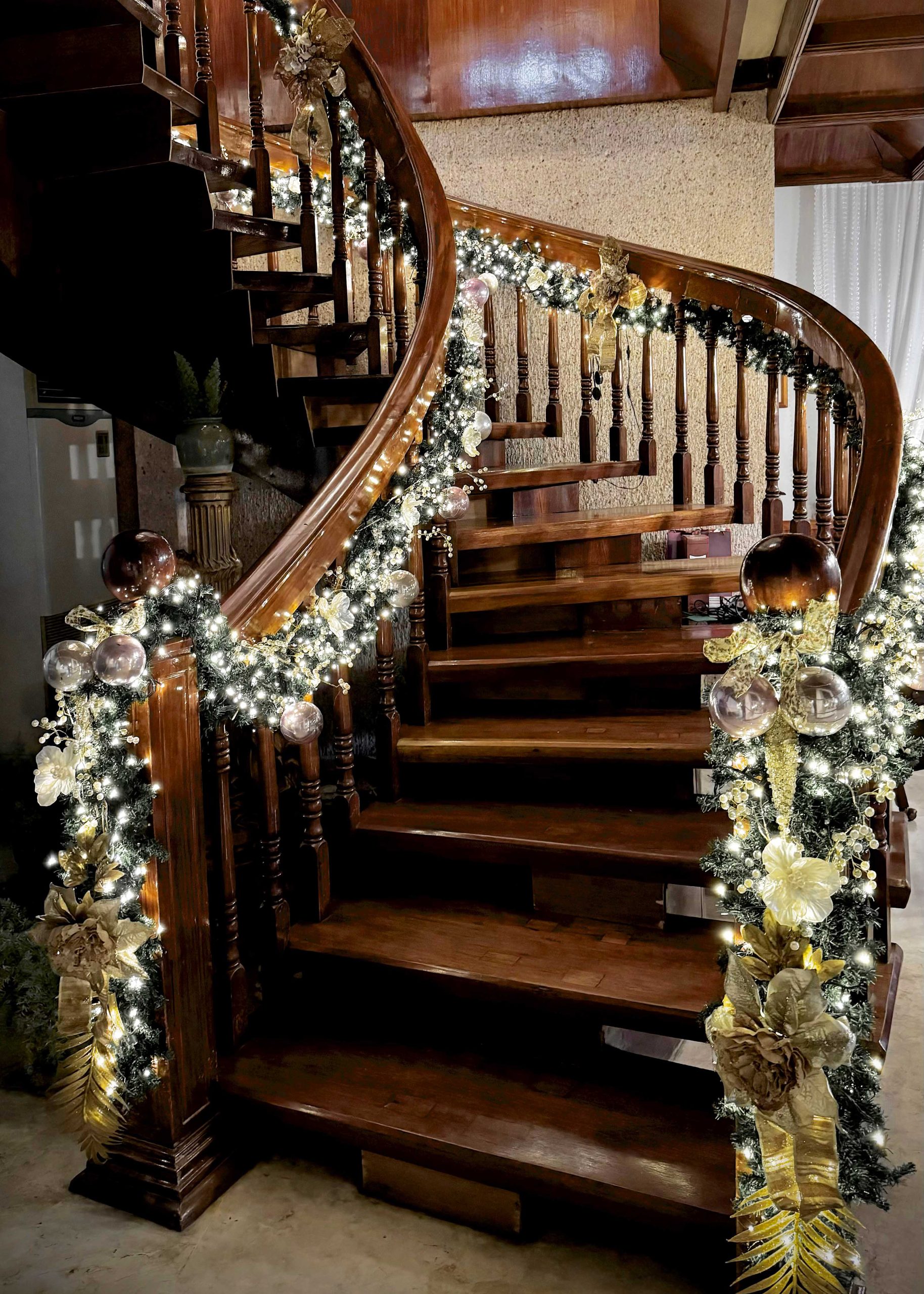
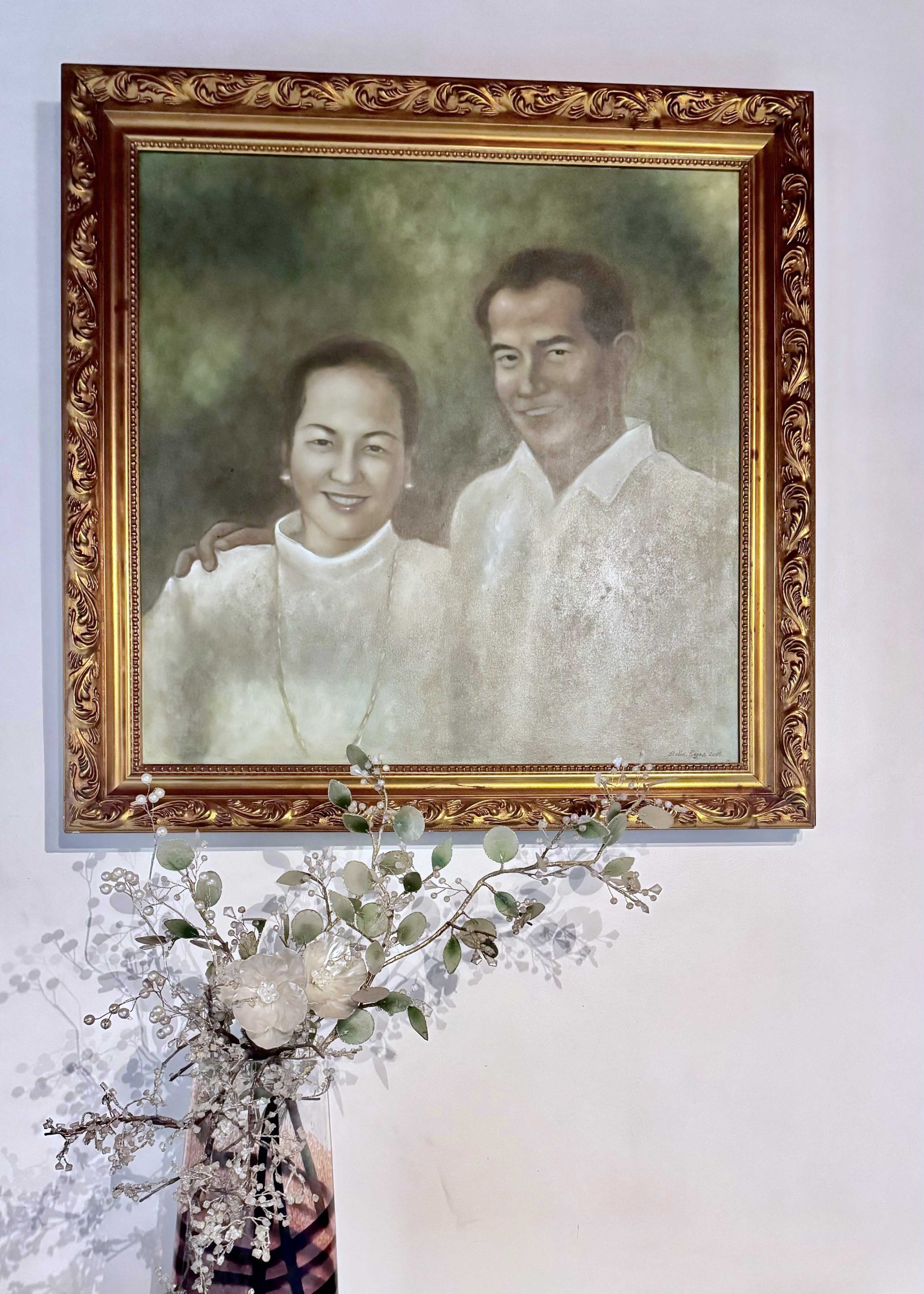
Further down the hall is an ecru grand piano, where the lady of the house, a skilled pianist, performs Monti’s Czardas, Schubert’s Ständchen, and other rhapsodies on special occasions. A commissioned portrait of George and Dulce hangs on a wall above a console table that separates the hall from the formal dining area.
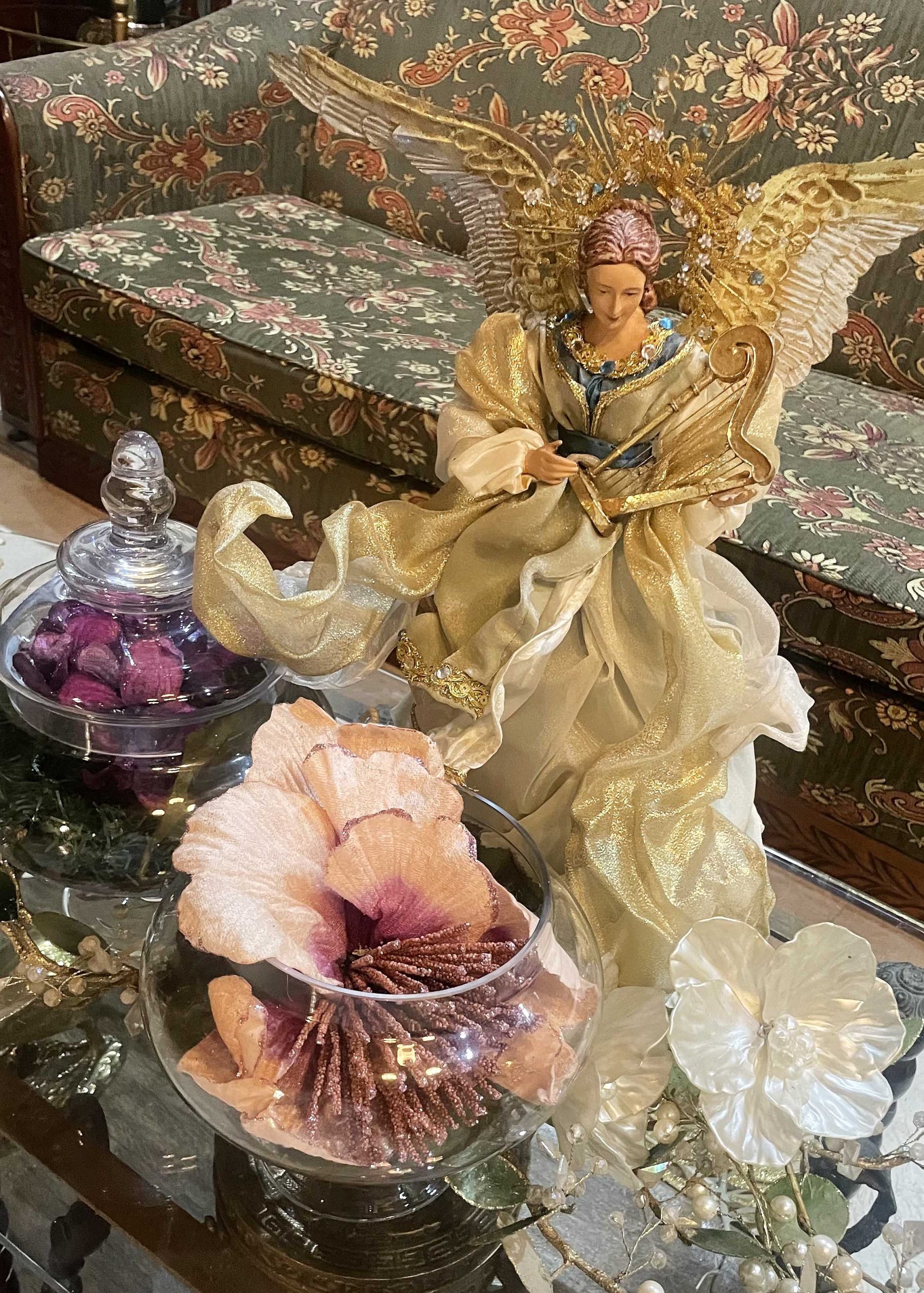

The Hofer home exudes old-world elegance that is seldom found today, yet its true charm lies in the joyous laughter and warm greetings of the Hofers, who gather annually to share Christmas cheer and delightful yuletide stories in this vibrant space.
The Homes of Zee
The Homes of Zee–Holiday Edition: Christmas House No. 11
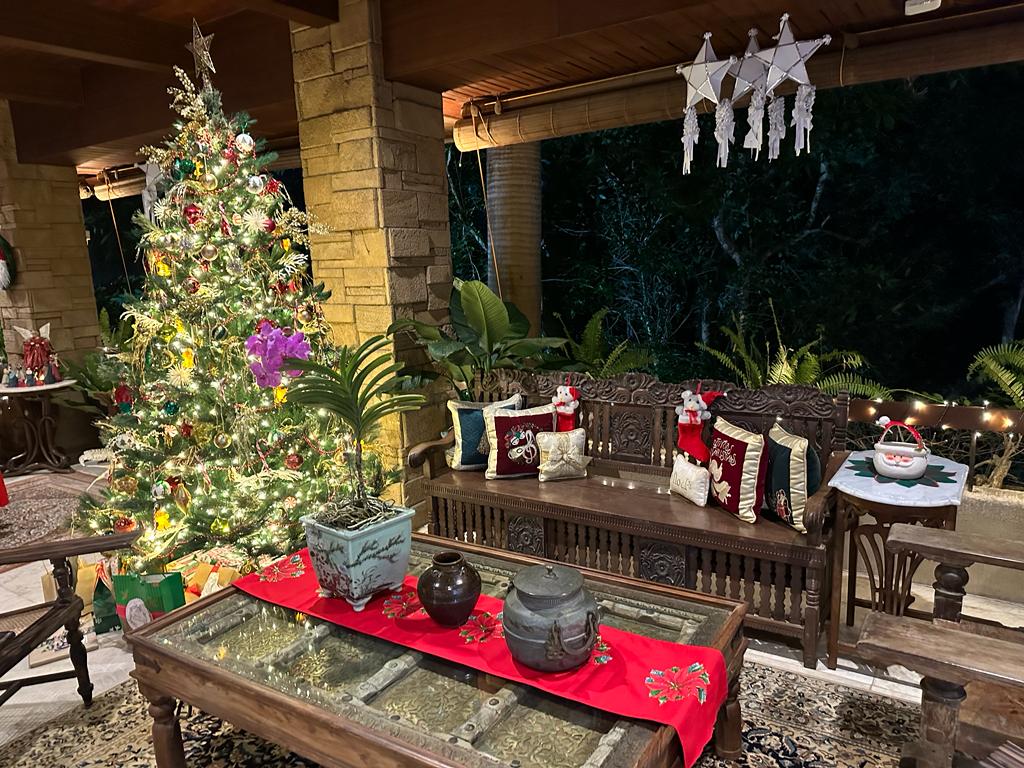
Christmas House No. 11 – Christine Pelaez
Check out why this holiday home is on our list of 12 Cebu homes this season. Zee.ph offers a glimpse of Cebu’s holiday homes from far and wide. Please follow our series as we bring you a different home in the next few days!
Designed by the noted Cebu architect Teng Jacinto, this expansive residence stands as a testament to the artful curation of Jun Pelaez. Over the years, he has meticulously assembled a collection of artworks, transforming the home into a gallery that reflects his discerning taste and appreciation for the aesthetic.
As the holiday season graces the air, the residence undergoes a festive tone under the artful touch of Jun’s wife, Christine. Embracing tradition, she bathes the home in the classic Christmas palette of reds and greens, infusing each corner with warmth and seasonal charm. The interior becomes a canvas for the holiday spirit, adorned with wreaths, ornaments, and the timeless glow of twinkling lights.
However, the true heart of this home lies in its welcoming spirit. There are two dining rooms, with chairs adorned with red bows and festive centerpieces, where family and friends converge for an equally sumptuous meal.
The Homes of Zee
The Homes of Zee–Holiday Edition: Christmas House No. 10
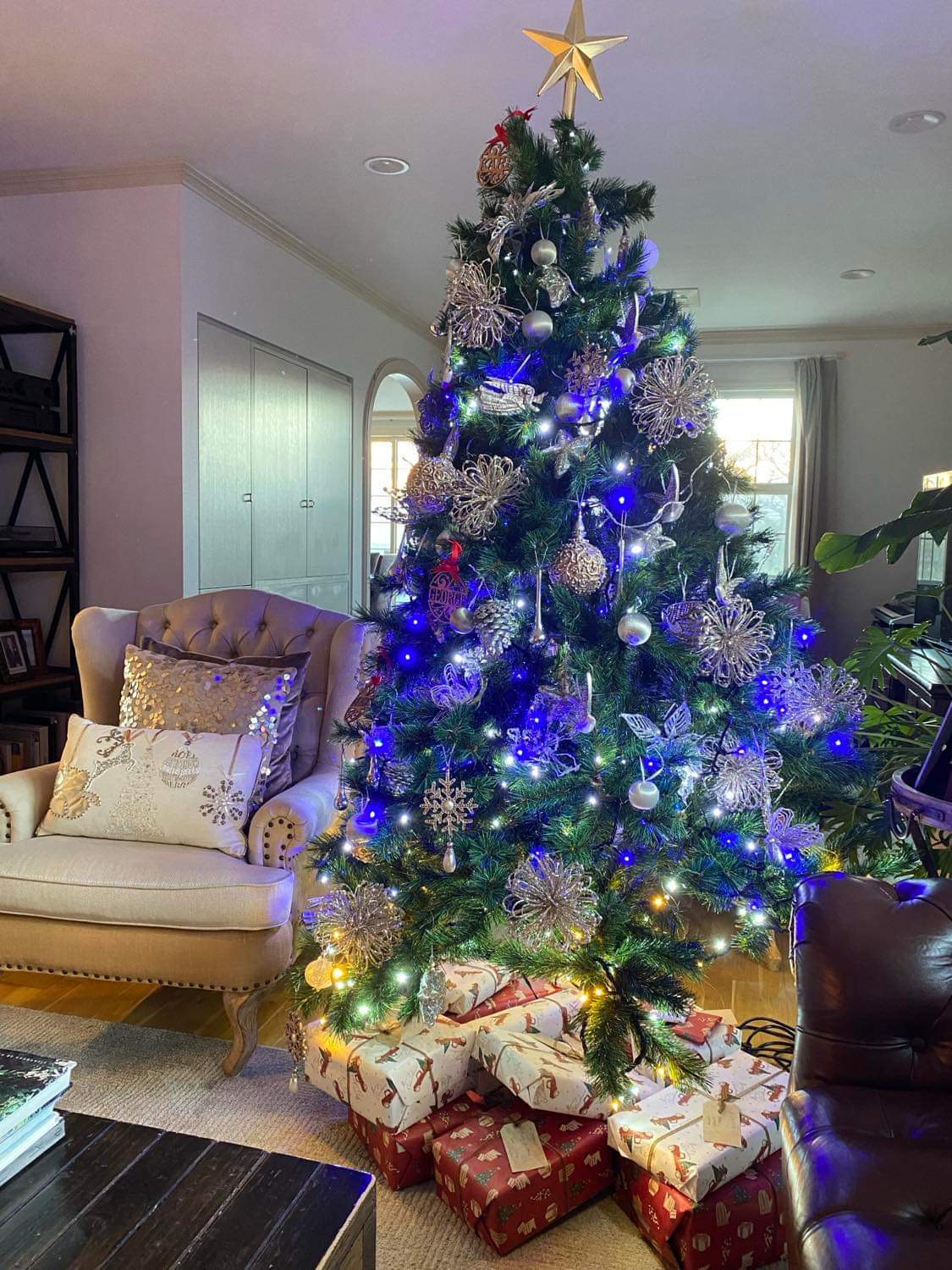
Christmas House No. 10 – The Hudsons’ Christmas Chronicles
Check out why this holiday home is on our list of 12 Cebu homes this season. Zee.ph offers a glimpse of Cebu’s holiday homes from far and wide. Please follow our series as we bring you a different home in the next few days!
The Hudson’s household buzzes with enthusiasm each time the holiday season unfolds. The heart of their Tokyo home, the Hudson Christmas tree, stands tall and proud, adorned with tinsel and cherished trimmings that span the years of their family’s growth. Each ornament tells a story, marking the arrival of a new family member with the annual addition of baubles bearing their names: Mary, George, Victoria and Charles.

Charles, the youngest Hudson at twelve, beams with joy as he proudly places the Christmas star atop the tree. No longer reliant on his father’s shoulders, Charles revels in his newfound height and the welcomed responsibility that comes with it.
In addition to the twinkling blue lights, the festive icons and the white-and-silvery ornaments, another cherished tradition had been completed at the beginning of the joyful season. The Hudson’s much-anticipated Christmas cards, an exciting accountof the family’s adventures, had been creatively crafted by Rose and Karl. The lively narrative chronicles the milestones and quests of each family member, with Karl’s animated storytelling and Rose’s artistic touch bringing the tales to life.
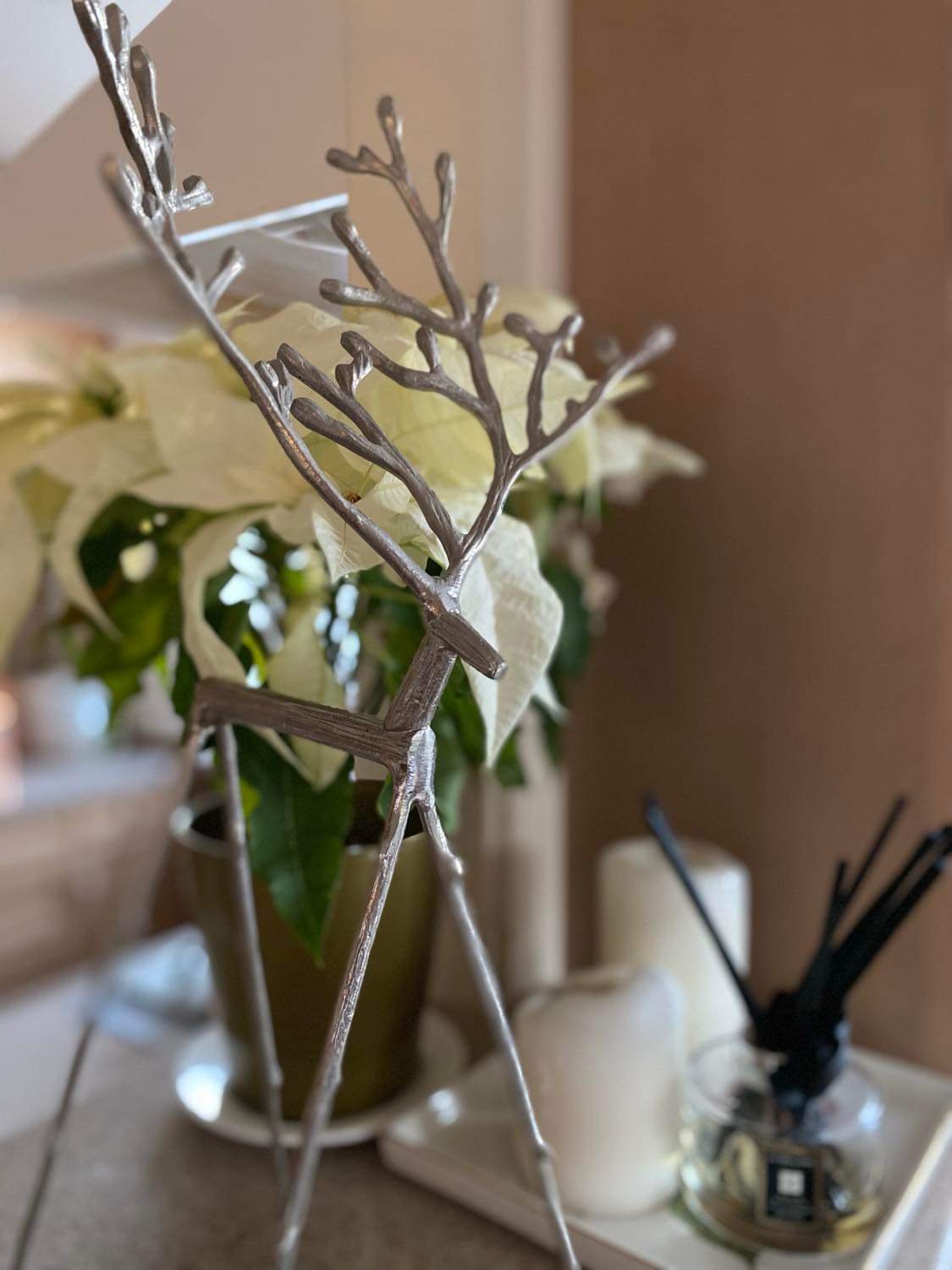
Rose shares, “by mid-November we print two hundred post cards of the Hudson family chronicles. The entire family, from the oldest to the youngest, gathers around to sign each card. Envelopes are lovingly addressed, and the kids lend a hand in labeling.”
In a heartwarming shift of roles, the Hudson parents, Karl and Rose, prepare to pass the baton. The careful planning and distribution of the Christmas cards are soon to become the responsibility of the eager younger generation.
With laughter, love, and a touch of adventure, the Hudson family embraces the season, creating and sharing memories that they and their friends treasure for life.
-
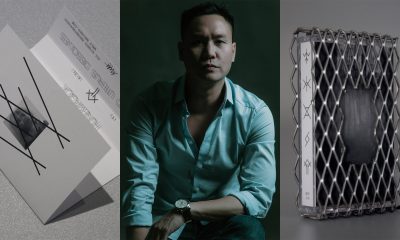
 Design3 months ago
Design3 months agoFilipino graphic designer makes history, joins Switzerland’s Museum of Avant-garde among genre’s greats
-
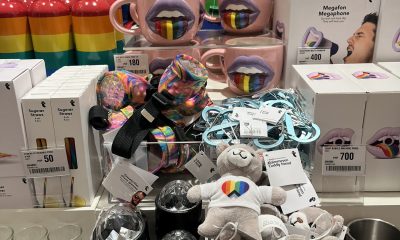
 Events4 weeks ago
Events4 weeks agoFlying Tiger Copenhagen Lands in Cebu
-

 Events2 months ago
Events2 months agoBVLGARI in Cebu
-

 Events2 months ago
Events2 months agoTrade in Your Old Watch and Save Big on a New Timepiece at The Watch Store
-

 Design3 months ago
Design3 months agoPottery Barn and West Elm Launches Designer’s Rewards Circle in Cebu
-
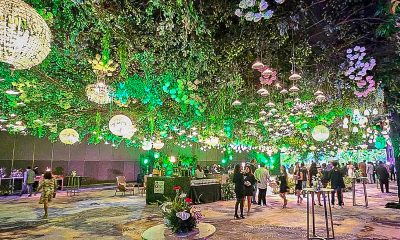
 Eats2 months ago
Eats2 months agoA Moving Feast: Cebu Food and Wine Festival 2024 Opens in NUSTAR Resort
-

 Events3 weeks ago
Events3 weeks agoThe First NUSTAR BALL
-

 Events2 weeks ago
Events2 weeks agoA Feast for the Senses




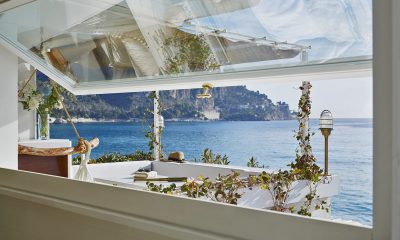

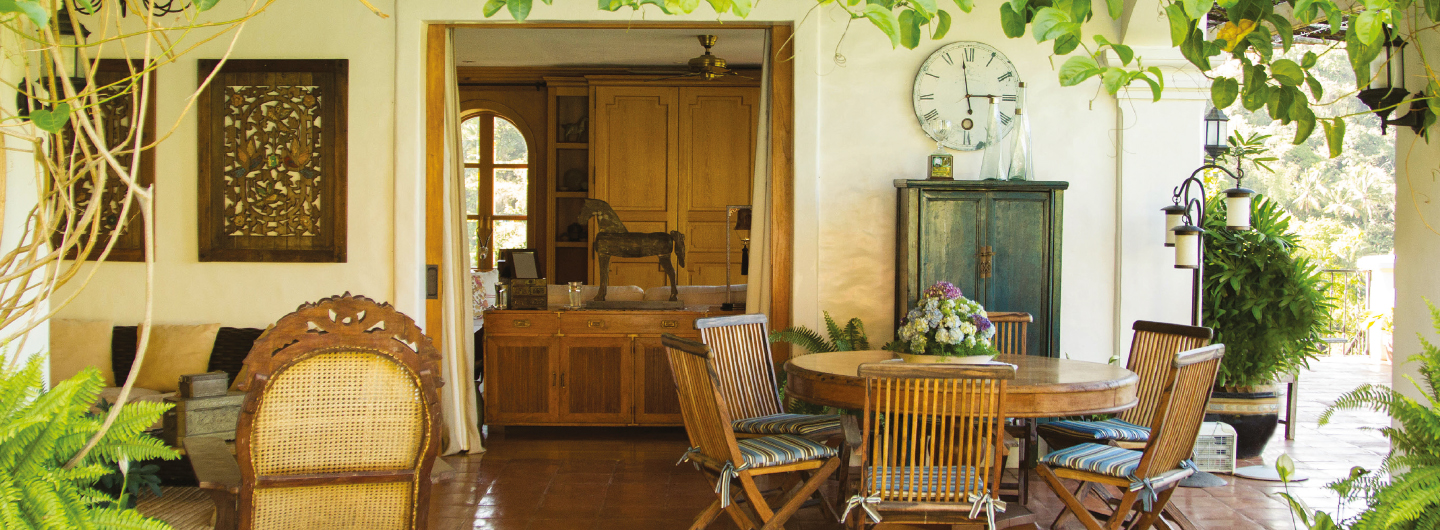







You must be logged in to post a comment Login