The Homes of Zee
James Jao shows how to incorporate Feng Shui into a home
Having designed modern and cutting-edge residences for many personalities over the years, architect James Jao unveils another home created for one of his most important clients: himself.
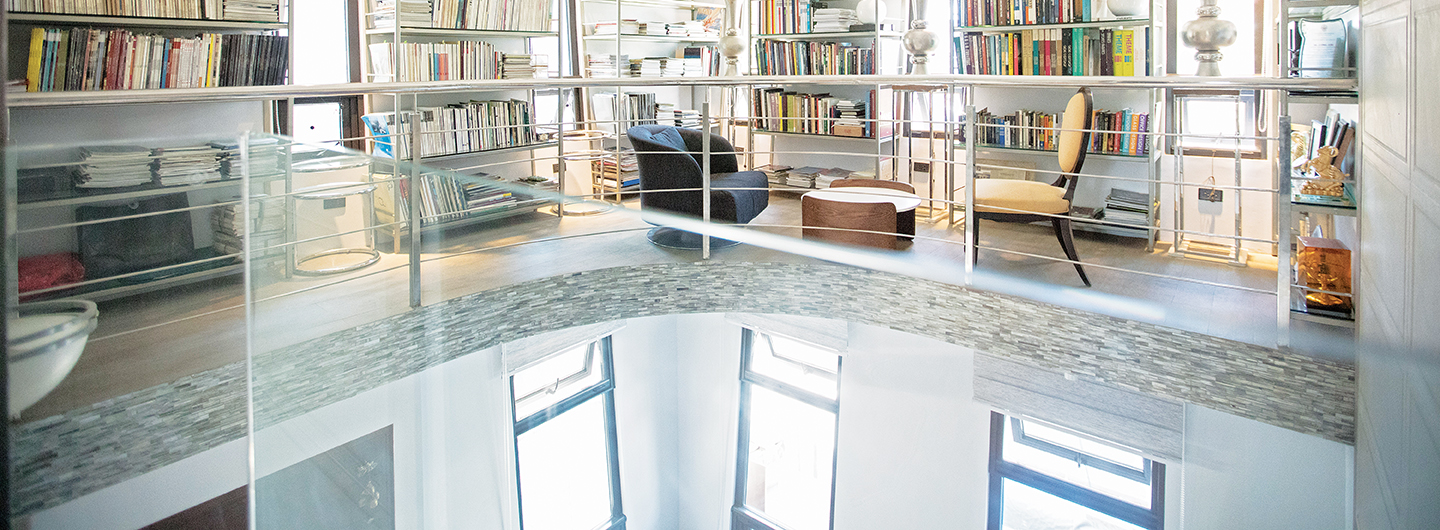
The three-storey residence stands out among the houses along the row of this southern Cebu subdivision, the glass and metal accents giving it a decidedly individual character. Of course, that comes at no surprise—this was the home of architect James Jao, the personality behind some of the most creative and unique homes in the city, and the country.
“I’ve had this lot for ten years,” James shares, explaining that he started construction on the home based on advice he’d received from his feng shui master, who had flown in from Manila to personally look over the two lots he was thinking about building his house on. “On January 6 [2016] last year, he chose this lot.”

The library at at second floor gallery level overlooks the living room below. The custom-made steel and glass bookshelves in metallic platinum finish holds the thousands of books and magazine collection by the architect. (Photography by Mark Philip Dales/Originally published in Zee Lifestyle, October 2016)

The TV room features an L-Shape sofa in brown leather, with oval coffee tables in white Italian marble. Oil paintings are by Kurt Lluch (Photography by Mark Philip Dales/Originally published in Zee Lifestyle, October 2016)
Consulting his feng shui master was an integral step in beginning the construction of the house. “It’s essential to starting the process of planning and creating your dream house,” says James. “The master determines from the beginning whether it’s a good or bad lot. The feng shui master can see the elements, physical or otherwise, in the environment surrounding the site.”
Reiterating its importance, James had the foundation dug up starting February 2 [2016], as advised, because he needed to construct the house under the Year of the Horse. “I needed to do it before entering the Year of the Sheep, which is my sign,” he adds. “It would be unlucky if I built it within the year of my birth sign.”
Feng shui also had a say in the house’s design, with the feng shui master giving instructions on the house’s orientation, based on James’ birth sign and other elements surrounding the location. “From there, I started to make the floor plans, had him approve the positions and locations of each room, especially my master’s bedroom,” he recounts. “When everything was approved, I started creating the elevation and form the façade of the structure.”

The masters bed is a four-post bed in polished stainless, with black leather tufted headboard. It is complemented with the ebony Macassar veneer wall paneling by Cebu Filveneer. Delta wall lamps from Thompson. Lighting highlights the wood grain. The charcoal wood look Spanish tiles are from Filmon Finishing Studio. (Photography by Mark Philip Dales/Originally published in Zee Lifestyle, October 2016)

This Le Corbusier chaise lounge in black leather is the accent piece in the masters bedroom. The wall art in hammered stainless steel finish and authentic ‘Merino’ black sheep fur is an original creation by James Jao. (Photography by Mark Philip Dales/Originally published in Zee Lifestyle, October 2016)
Besides the adherence to a good feng shui philosophy, James also made sure to incorporate sustainability into his design. “I believe an Eco House is the best way into a sustainable lifestyle for the future generation,” says James, who is the proponent of the Eco House in the Philippines. The architect has several projects under his belt that have espoused less energy use, natural ventilation and the use of sustainable materials. “We are already a bit late,” he admits, “but we Filipinos must immediately catch up living within the ‘Paradigm of Eco Living.’”
For his house, the first step was integrating a Thermawall system, which reduces the heat that penetrates the building, and using energy-efficient uPVC REHAU frames for the windows. “All light fixtures are LED,” James continues, “and used low VOC (Volatile Organic Compound) Healthy Home paints by Boysen for the interiors. All cabinets are Zero Formaldehyde, therefore diminishing the possibility of having toxic indoor air.” The bathroom fixtures and fittings—from the likes of Roca, Kohler, Grohe, among others—cater to efficient water use, while a passive cooling technique is in place for natural ventilation within the house, aided by ceiling fans. For when the weather gets extra hot, inverter air conditioning units (and appliances, in the kitchen and laundry areas) were used within the house.
Construction took a year, a timetable that James says is standard in building a home. There were, naturally, some challenges. “The Thermawall and Plaswall system were all engineered and shipped from Laguna to Cebu,” James explains. “The system helped a lot to hasten the finishing of the house, particularly the wall surface preparation since it is already smooth and ready to paint.”

This room at the third level is a multi-functional space primarily as a gallery for all the featured projects of the architect; at the same time, it serves as a guest room with the three sofa beds from Mandaue Foam, when unfolded, become three comfortable beds for the guests. (Photography by Mark Philip Dales/Originally published in Zee Lifestyle, October 2016)

The dining table in rectangular solid wood natural honey finish by Atelier A, with the modern low-back dining chairs in real brown leather in weathered finish. On the wall hangs Raymund Legaspi’s ‘Habal-Habal’. (Photography by Mark Philip Dales/Originally published in Zee Lifestyle, October 2016)
The house follows an unconventional layout, with the main door opening up into a high-ceilinged living room—a mezzanine allows the second floor to open up into the first, and features a library that runs along the walls of the house. “I always incorporate a high ceiling in the living room to create the luxury of space when you enter the house,” James explains. “The library was a very important feature, since I have thousands of books and magazines collected over the years, plus all my plaques and personal memorabilia.”
Naturally, the architect has collected many pieces over the years, and the new home was the perfect opportunity to bring them out of hiding. “Some of the imported pieces I had even before I started building the house,” he admits, though he says 99% of the furniture is Philippine-made, sourced in Manila and Cebu. “The interiors are definitely about modern luxury. A touch of warmth and some bling make each room very contemporary.”
The library and a sitting room are on the second floor, along with the master’s bedroom that James considers his favorite spot in the house. “It’s the heart and hearth of the home,” he says. “It’s my haven to relax after a long and tiring day coming home from all my jet-setting. To sleep on my bed is luxurious!” Luxurious, indeed—the four-poster bed dominates the space, and is punctuated by a textured bench sitting at its foot and ornate lamps on the nightstands.

The L-shape Italian suede leather sofa is complemented by the curve coffee table designed by James Jao, made in selected shades of Solflex cultured stone. Spanish tile flooring is Baldocer from Cebu Home Builders (Photography by Mark Philip Dales/Originally published in Zee Lifestyle, October 2016)

The cozy kitchen by Mobelhaus features a grey linen finish and white ‘Graphicoat’ glass for the overhead cabinet, with mechanisms from Blum; and white quartz countertop from Sea Olympus. (Photography by Mark Philip Dales/Originally published in Zee Lifestyle, October 2016)
On the top floor, another sitting area transforms into a large guest bedroom when three sofas are converted into beds. Also on the third level, a terrace is an ideal spot for al fresco entertaining, its walls accented by Bisazza mosaic tiles and mood lighting. “It’s a completely different feel at night,” James shares. “The lights are blue, so it completely transforms.”
Although mostly done, James has a few more finishing touches he wants to take care of before this labor of love is complete—particularly landscaping some pocket gardens for a homey feel.
Having designed homes for various personalities over the years, it’s interesting to get to view James’ creation for probably one of his most important clients—himself. It came with its fair share of challenges, but James explains building your dream home isn’t always as difficult as we think it would be. “A dream house will always come to you at the right moment. In God’s time,” he says. Most importantly, “the house must be ‘you,’ and should tell your story. From the façade and into the interiors, the space should tell the story of your lifestyle.”
photography Mark Philip Dales
The Homes of Zee
The Homes of Zee–Holiday Edition: Christmas House No. 12
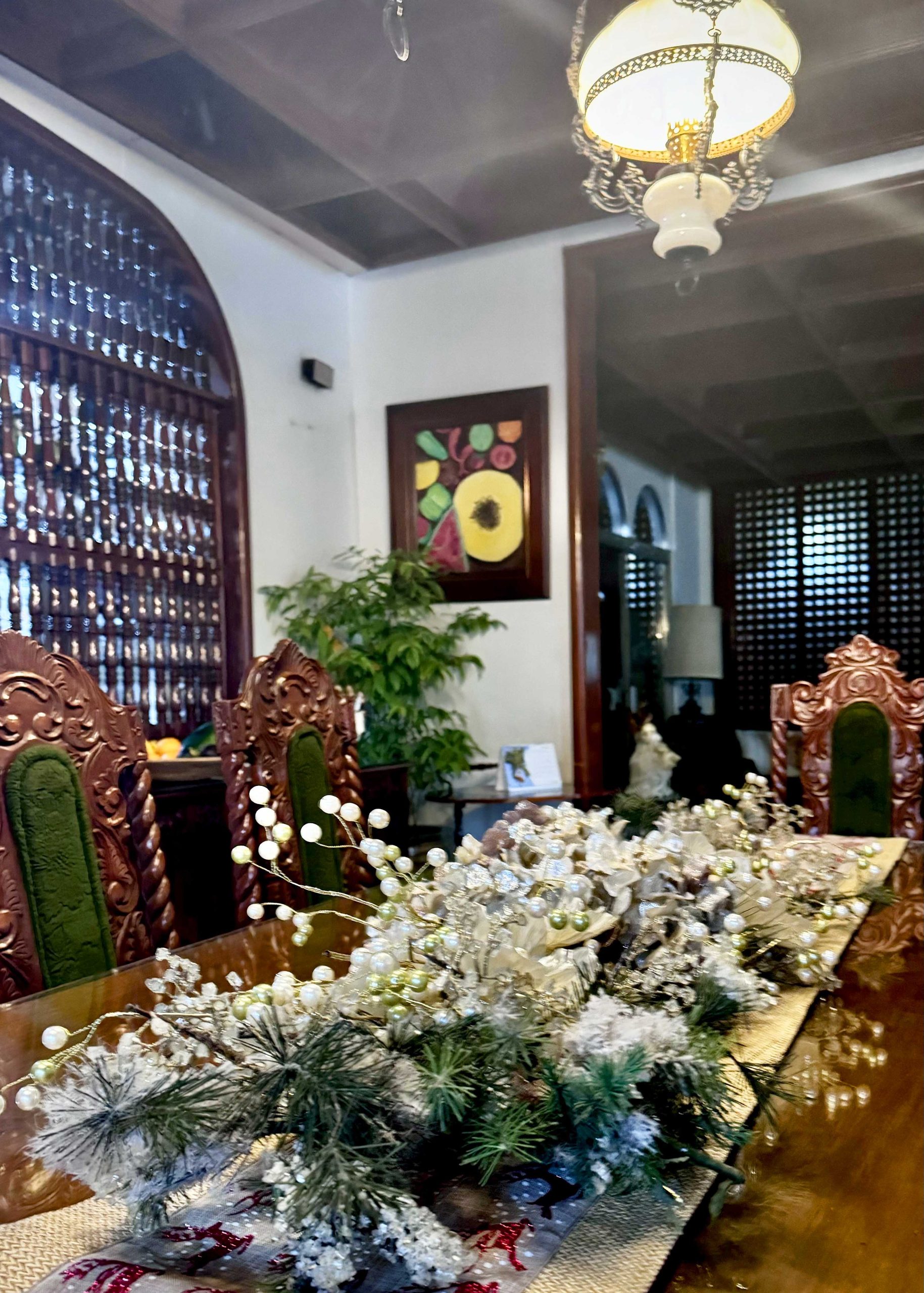
Christmas House No. 12 – Heart-felt Holidays at the Hofers’
Check out why this holiday home is on our list of 12 Cebu homes this season. Zee.ph offers a glimpse of Cebu’s holiday homes from far and wide. Please follow our series as we bring you a different home in the next few days!
Nestled in Banilad, Cebu City, the George Hofer residence stands as testament to enduring elegance. Constructed in the late sixties to early seventies, the mansion exudes timeless charm with warm brown molave wood panels and pristine white marble floors.
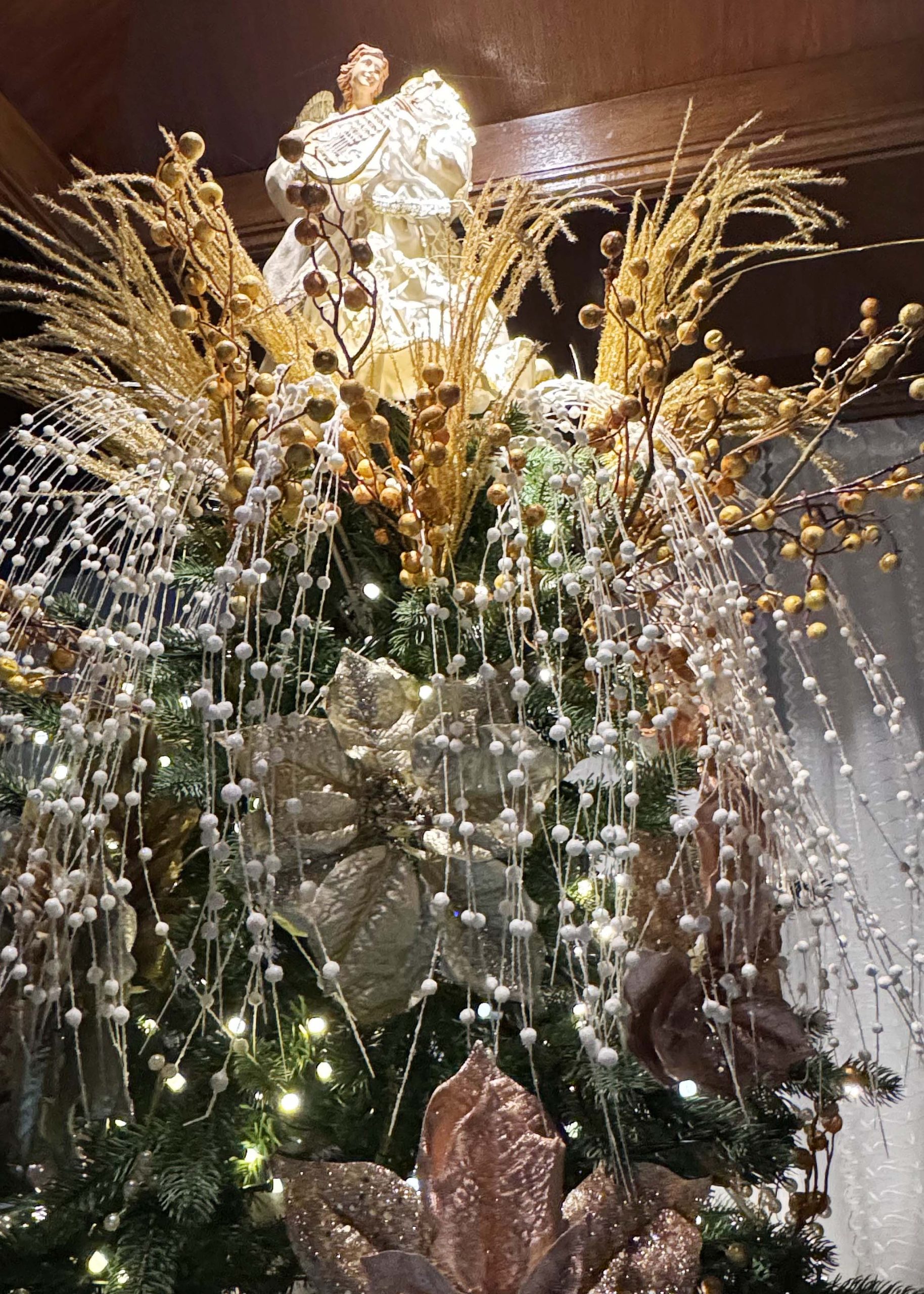
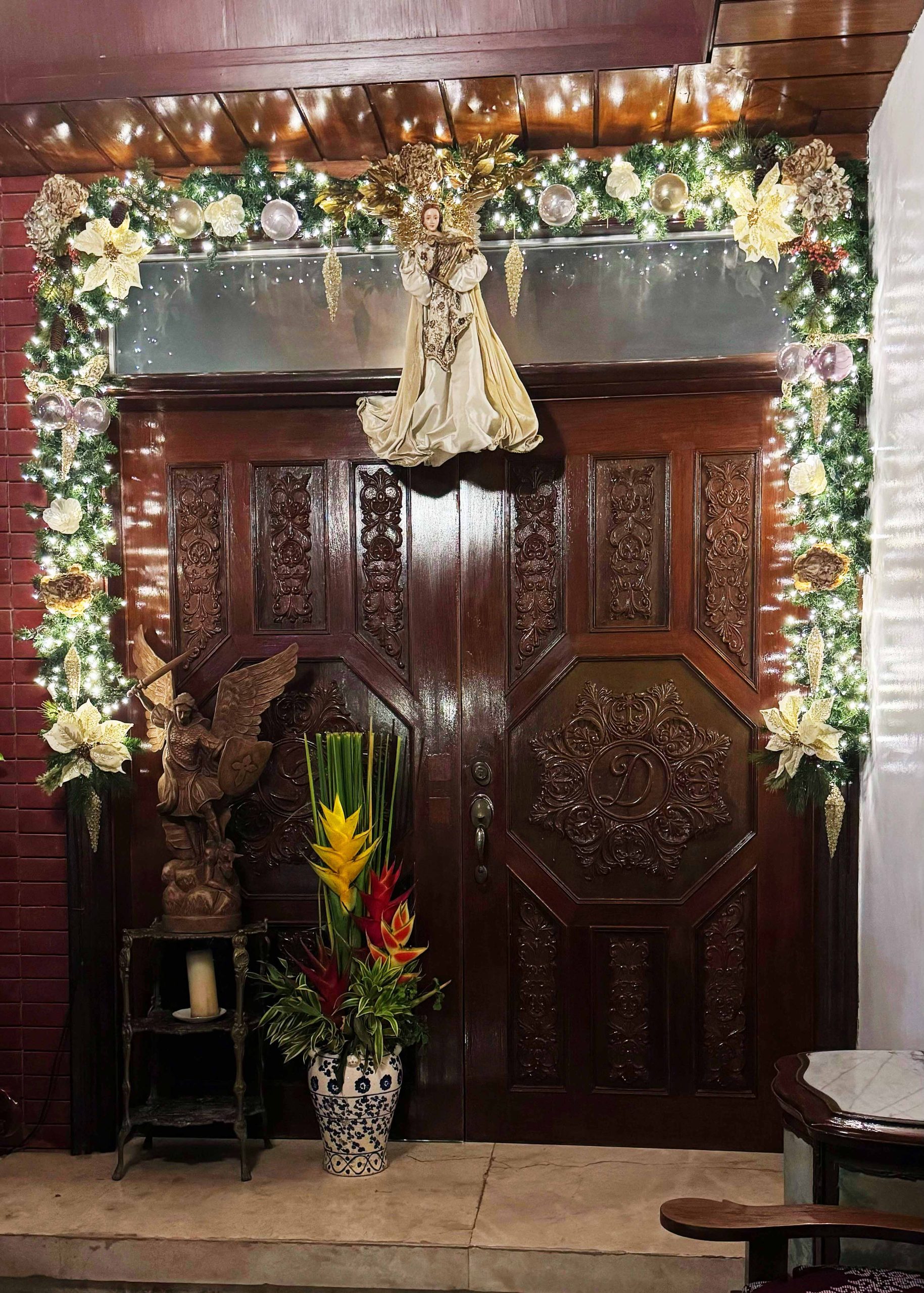
Stepping into this grand abode during the Christmas season unveils a journey into a beautifully storied past. This season, Molave wooden entance, intricately carved with the Hofer couple’s monogram, are adorned with opulent yuletide garlands. White velvet poinsettias and persimmon peonies alongside mother of pearl camellias are interspersed with pearlescent berries. Archangel Michael showers the guests with blessings from above, while a macassar ebony wooden effigy of Saint George (slaying the dragon) pays homage to the house owner’s namesake.
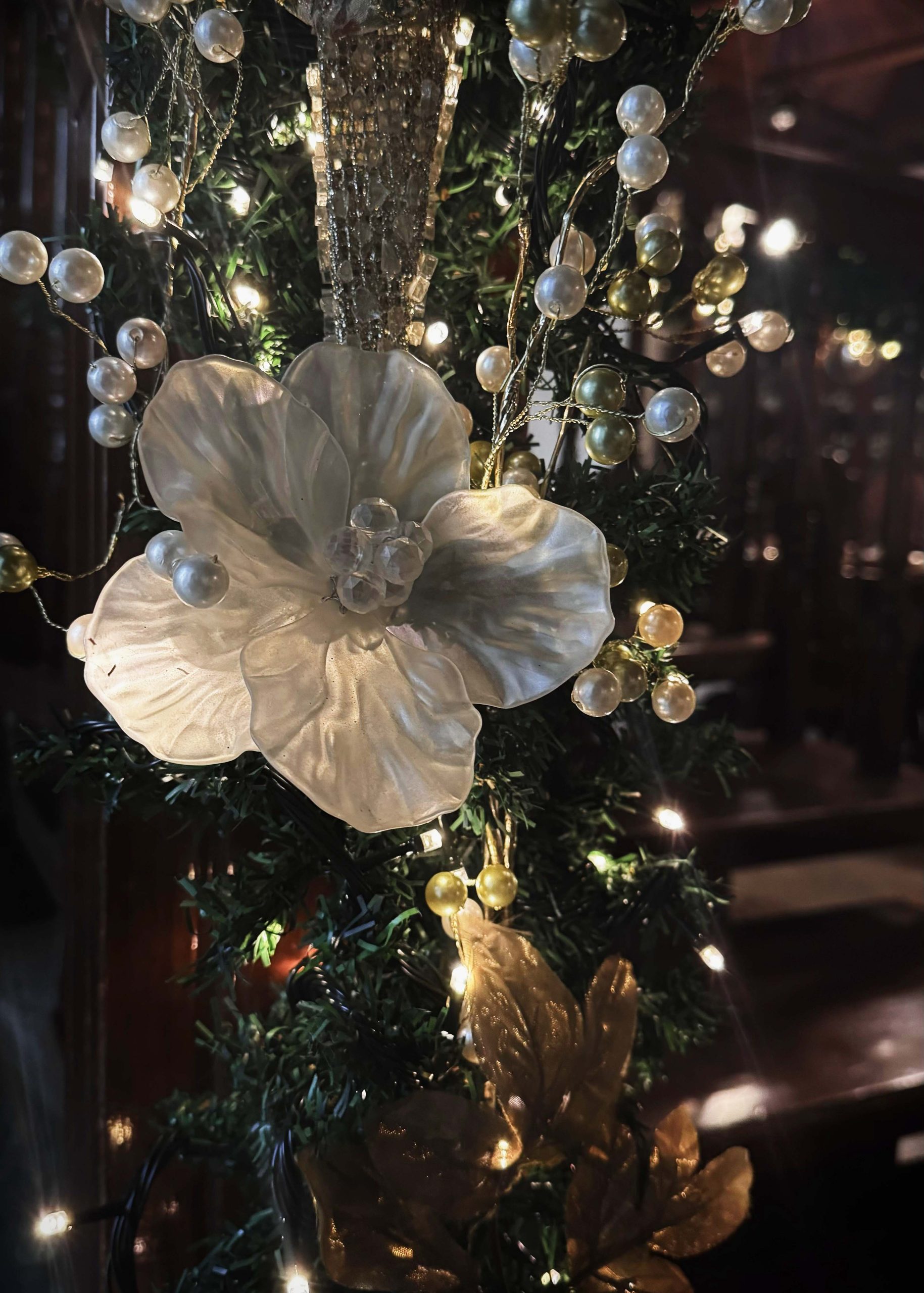
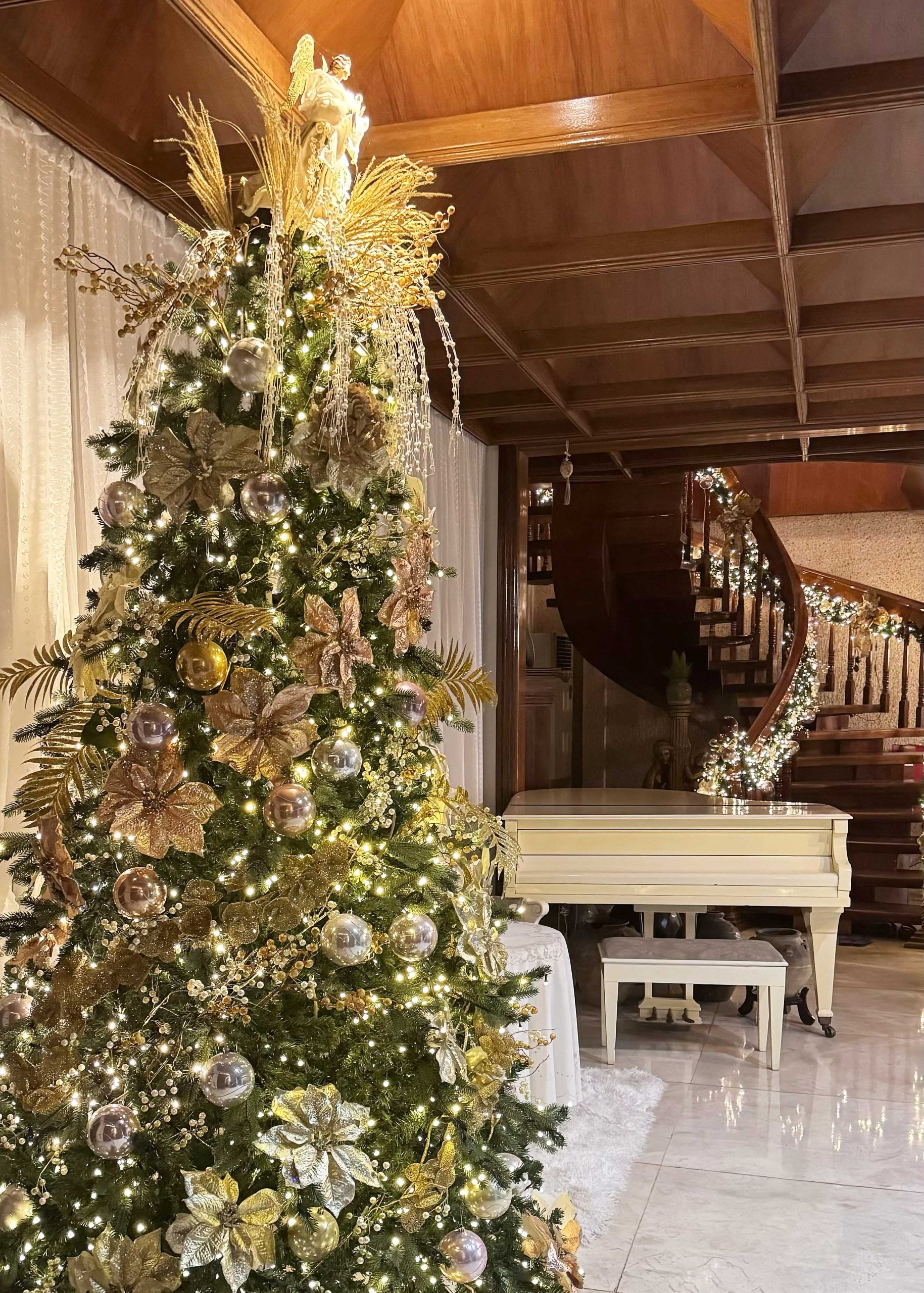
Adjacent to a private elevator, a grandiose Christmas tree stands tall, welcoming guests into a sprawling waiting hall. Here, an angel in teal and gold lamé cloth grouped together with exotic blooms gracefully plays the lyre; seemingly entertaining those who await entry.
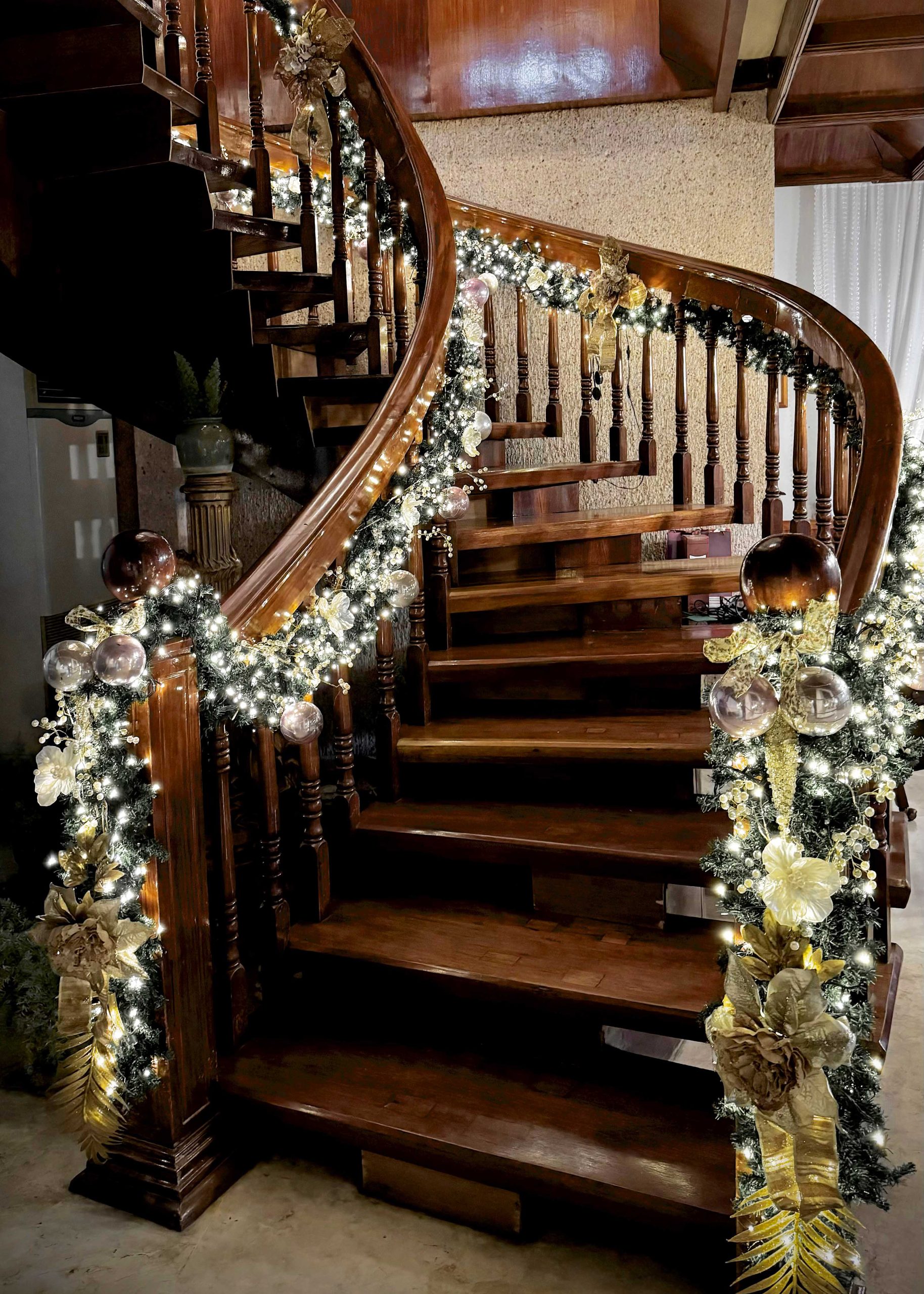
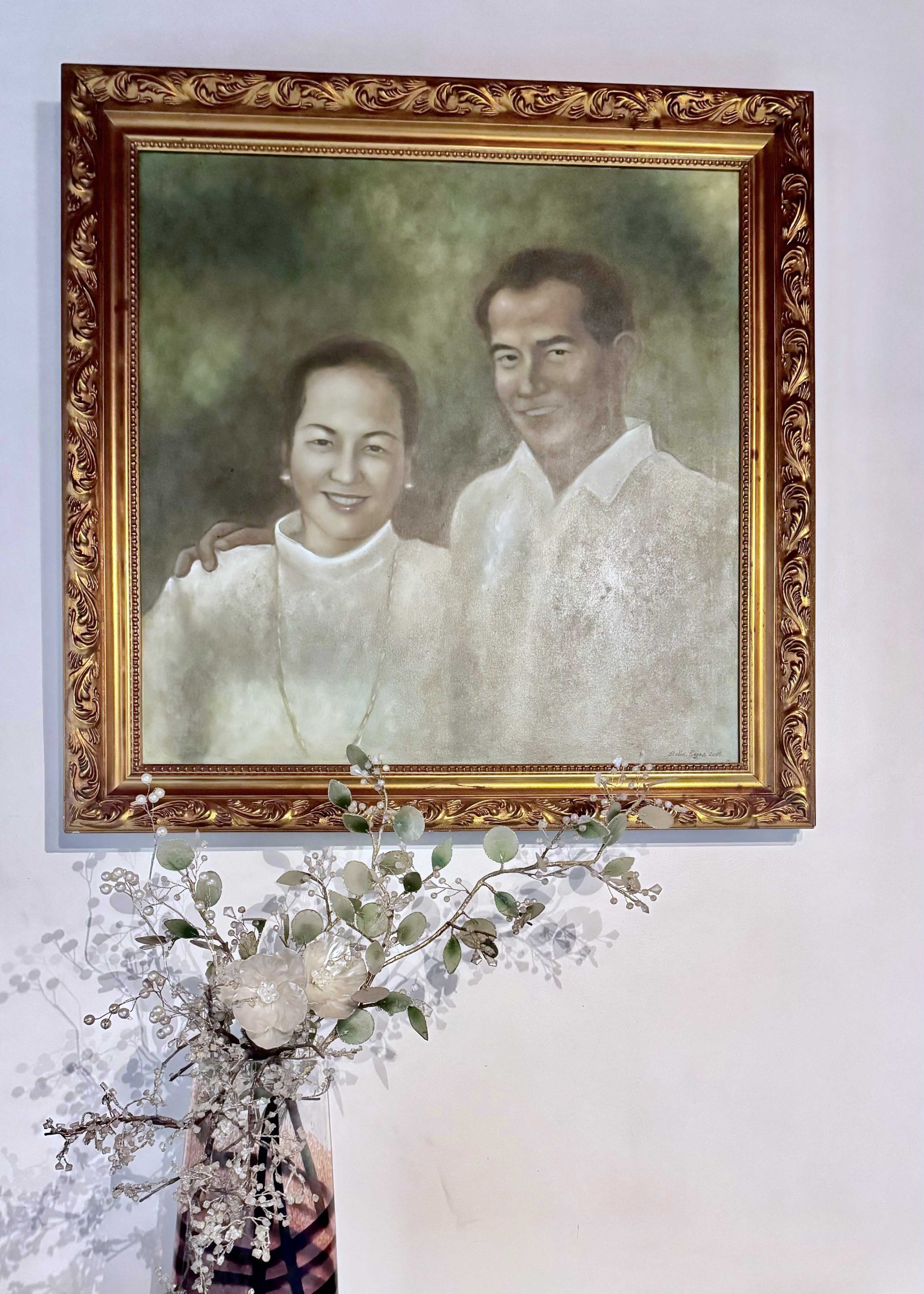
Further down the hall is an ecru grand piano, where the lady of the house, a skilled pianist, performs Monti’s Czardas, Schubert’s Ständchen, and other rhapsodies on special occasions. A commissioned portrait of George and Dulce hangs on a wall above a console table that separates the hall from the formal dining area.
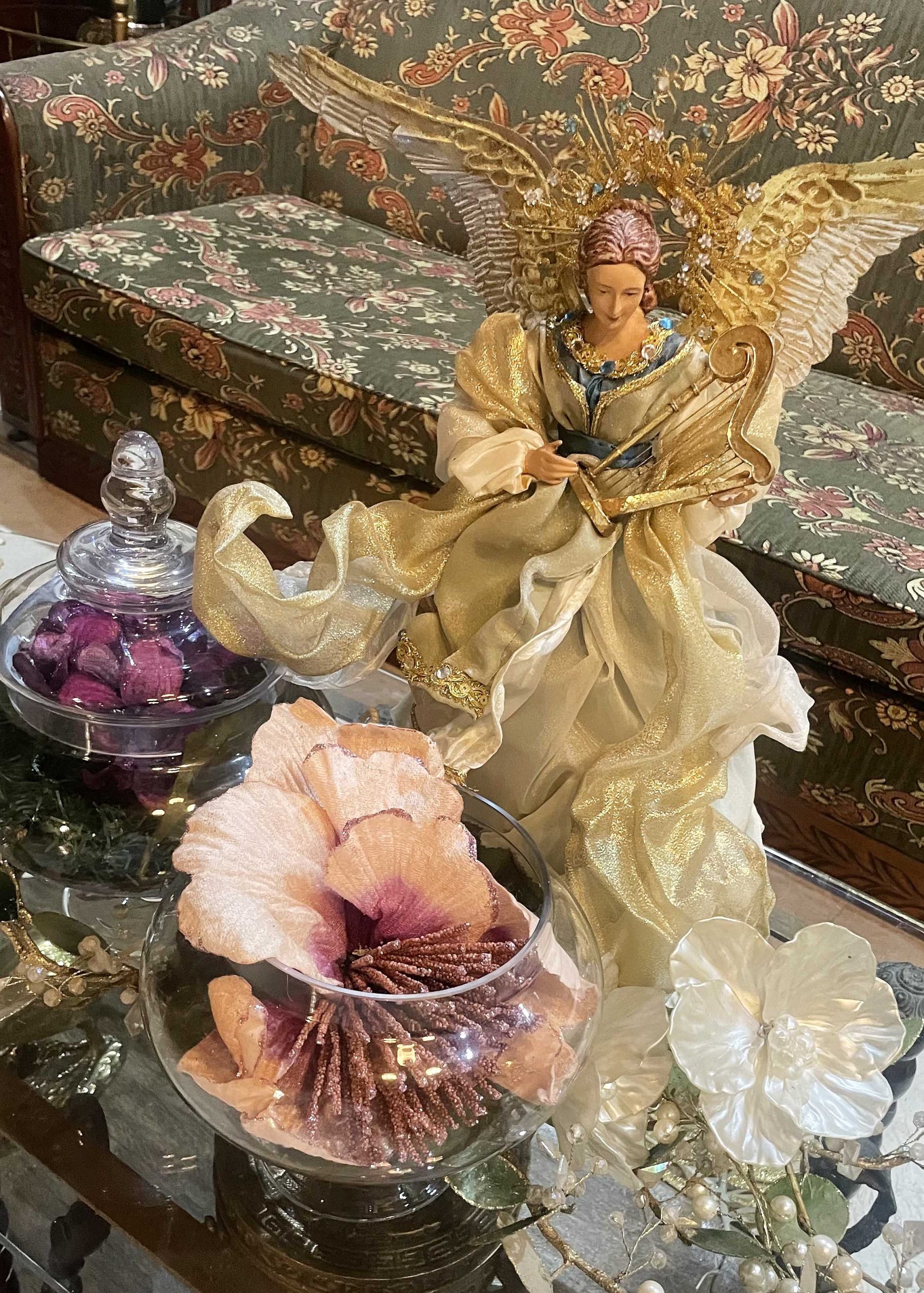
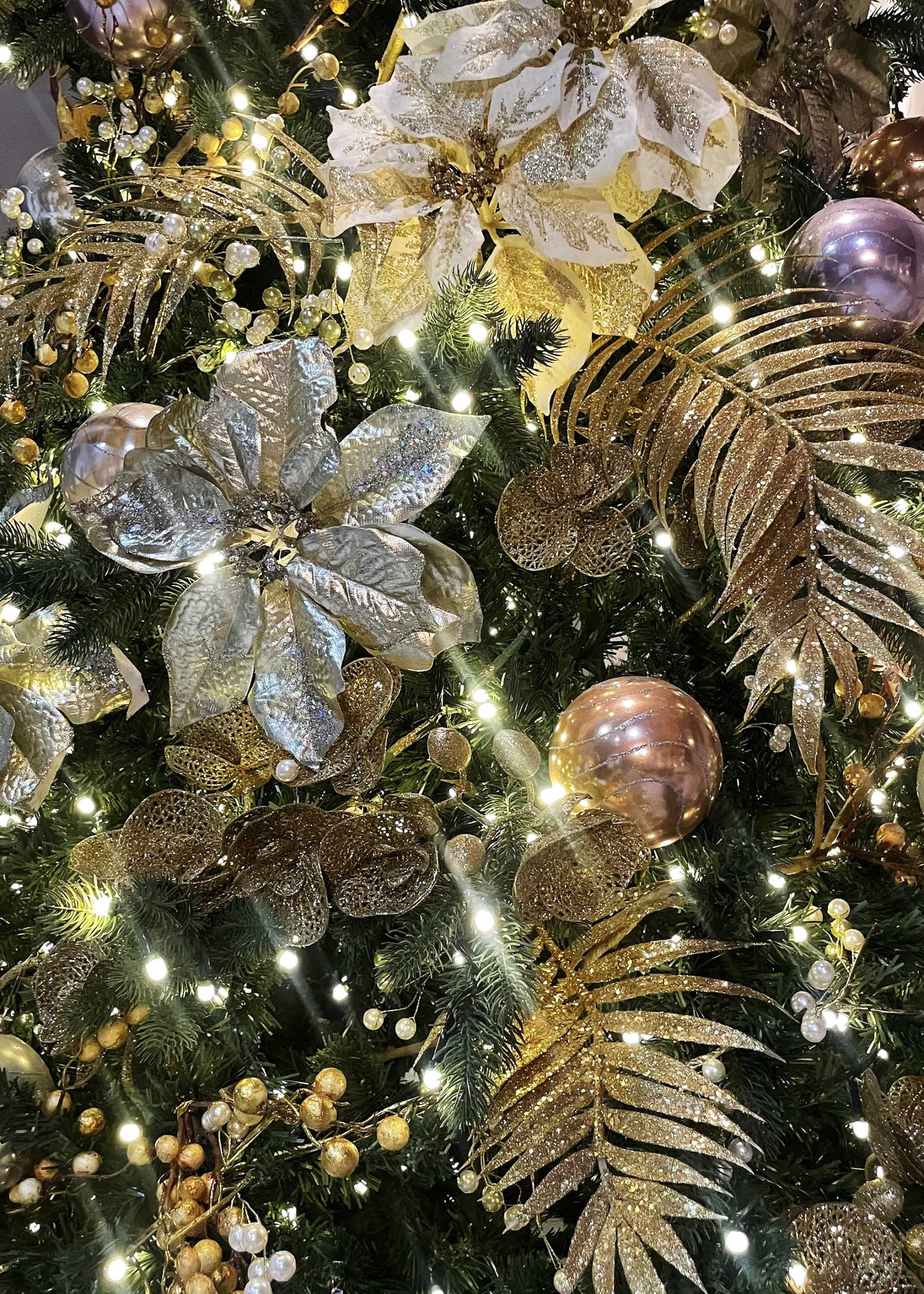
The Hofer home exudes old-world elegance that is seldom found today, yet its true charm lies in the joyous laughter and warm greetings of the Hofers, who gather annually to share Christmas cheer and delightful yuletide stories in this vibrant space.
The Homes of Zee
The Homes of Zee–Holiday Edition: Christmas House No. 11
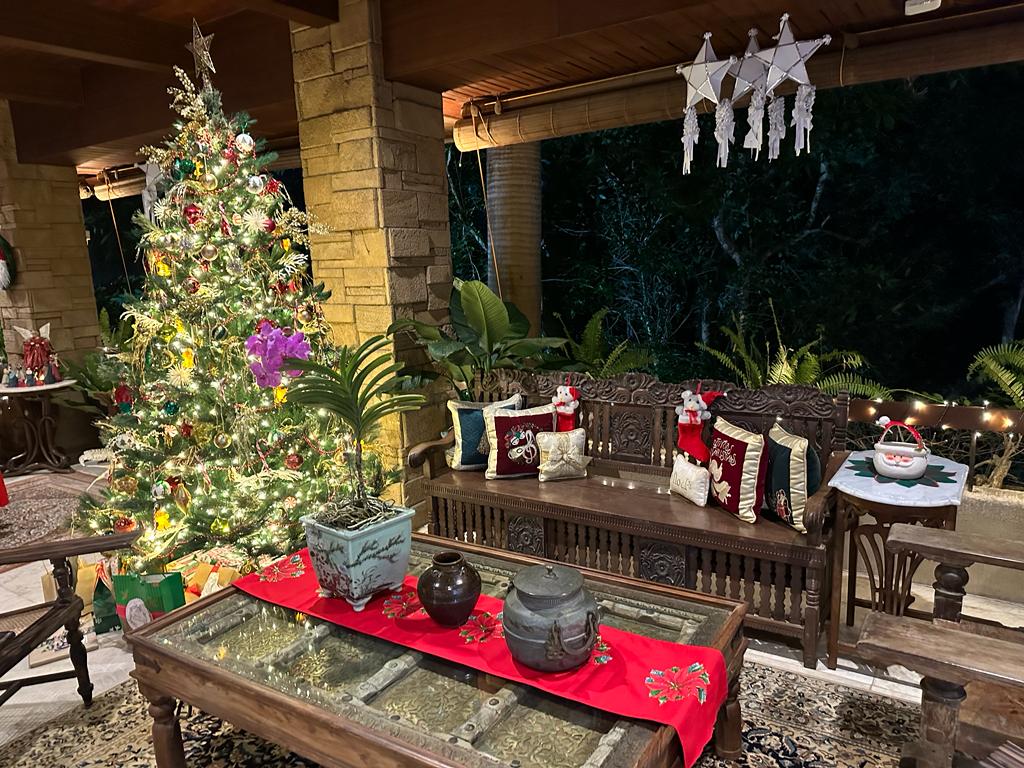
Christmas House No. 11 – Christine Pelaez
Check out why this holiday home is on our list of 12 Cebu homes this season. Zee.ph offers a glimpse of Cebu’s holiday homes from far and wide. Please follow our series as we bring you a different home in the next few days!
Designed by the noted Cebu architect Teng Jacinto, this expansive residence stands as a testament to the artful curation of Jun Pelaez. Over the years, he has meticulously assembled a collection of artworks, transforming the home into a gallery that reflects his discerning taste and appreciation for the aesthetic.
As the holiday season graces the air, the residence undergoes a festive tone under the artful touch of Jun’s wife, Christine. Embracing tradition, she bathes the home in the classic Christmas palette of reds and greens, infusing each corner with warmth and seasonal charm. The interior becomes a canvas for the holiday spirit, adorned with wreaths, ornaments, and the timeless glow of twinkling lights.
However, the true heart of this home lies in its welcoming spirit. There are two dining rooms, with chairs adorned with red bows and festive centerpieces, where family and friends converge for an equally sumptuous meal.
The Homes of Zee
The Homes of Zee–Holiday Edition: Christmas House No. 10
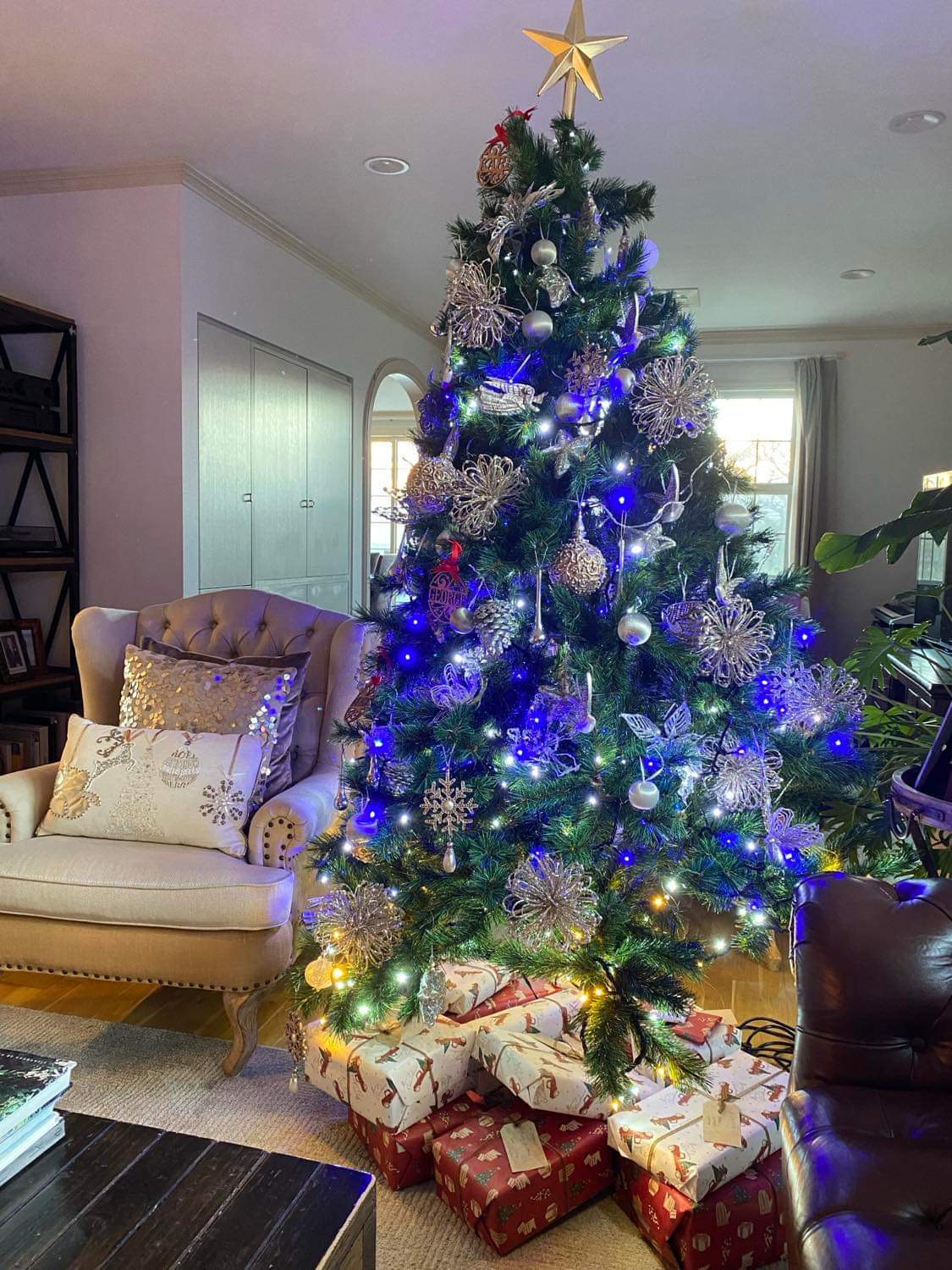
Christmas House No. 10 – The Hudsons’ Christmas Chronicles
Check out why this holiday home is on our list of 12 Cebu homes this season. Zee.ph offers a glimpse of Cebu’s holiday homes from far and wide. Please follow our series as we bring you a different home in the next few days!
The Hudson’s household buzzes with enthusiasm each time the holiday season unfolds. The heart of their Tokyo home, the Hudson Christmas tree, stands tall and proud, adorned with tinsel and cherished trimmings that span the years of their family’s growth. Each ornament tells a story, marking the arrival of a new family member with the annual addition of baubles bearing their names: Mary, George, Victoria and Charles.
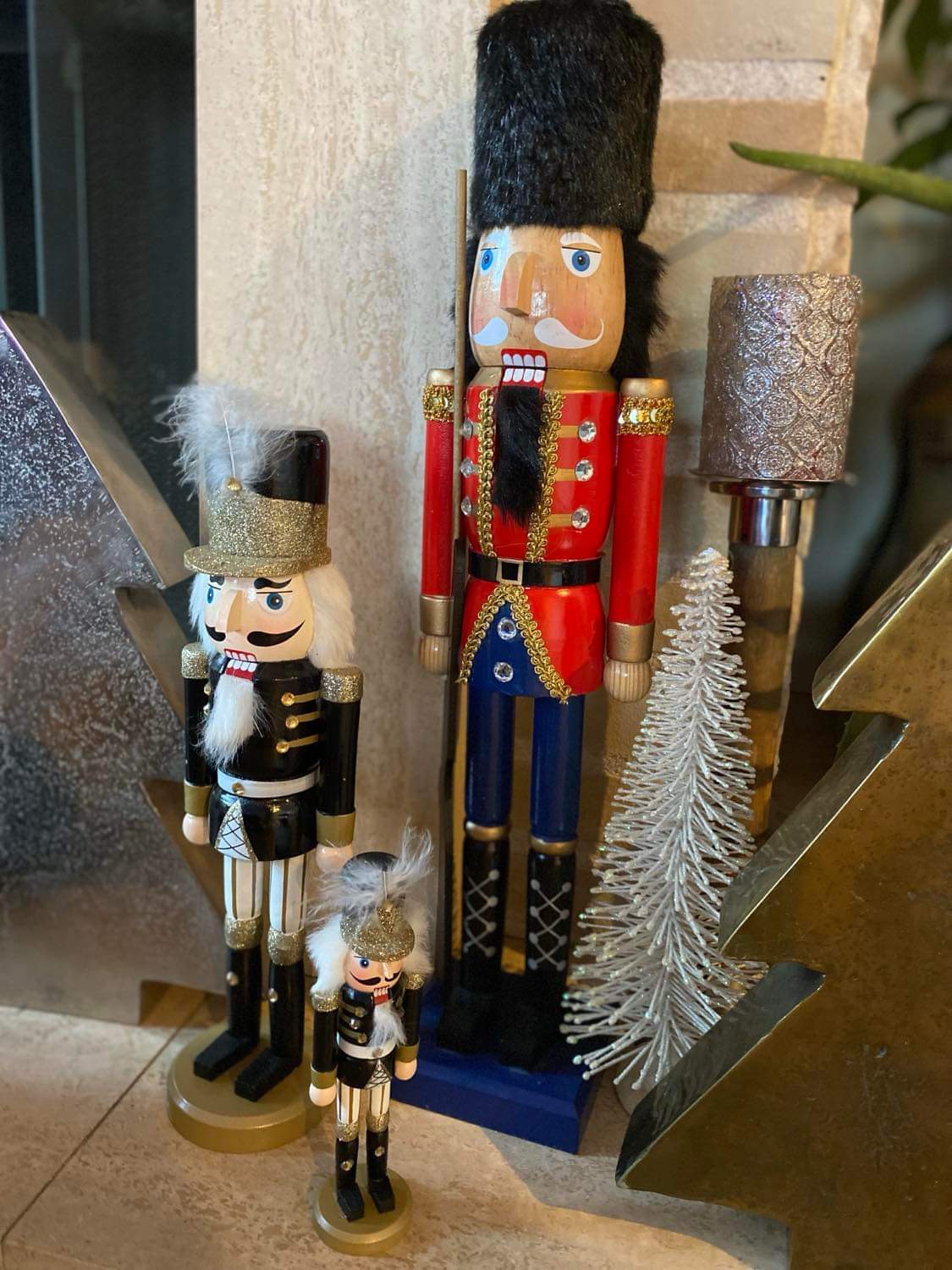
Charles, the youngest Hudson at twelve, beams with joy as he proudly places the Christmas star atop the tree. No longer reliant on his father’s shoulders, Charles revels in his newfound height and the welcomed responsibility that comes with it.
In addition to the twinkling blue lights, the festive icons and the white-and-silvery ornaments, another cherished tradition had been completed at the beginning of the joyful season. The Hudson’s much-anticipated Christmas cards, an exciting accountof the family’s adventures, had been creatively crafted by Rose and Karl. The lively narrative chronicles the milestones and quests of each family member, with Karl’s animated storytelling and Rose’s artistic touch bringing the tales to life.
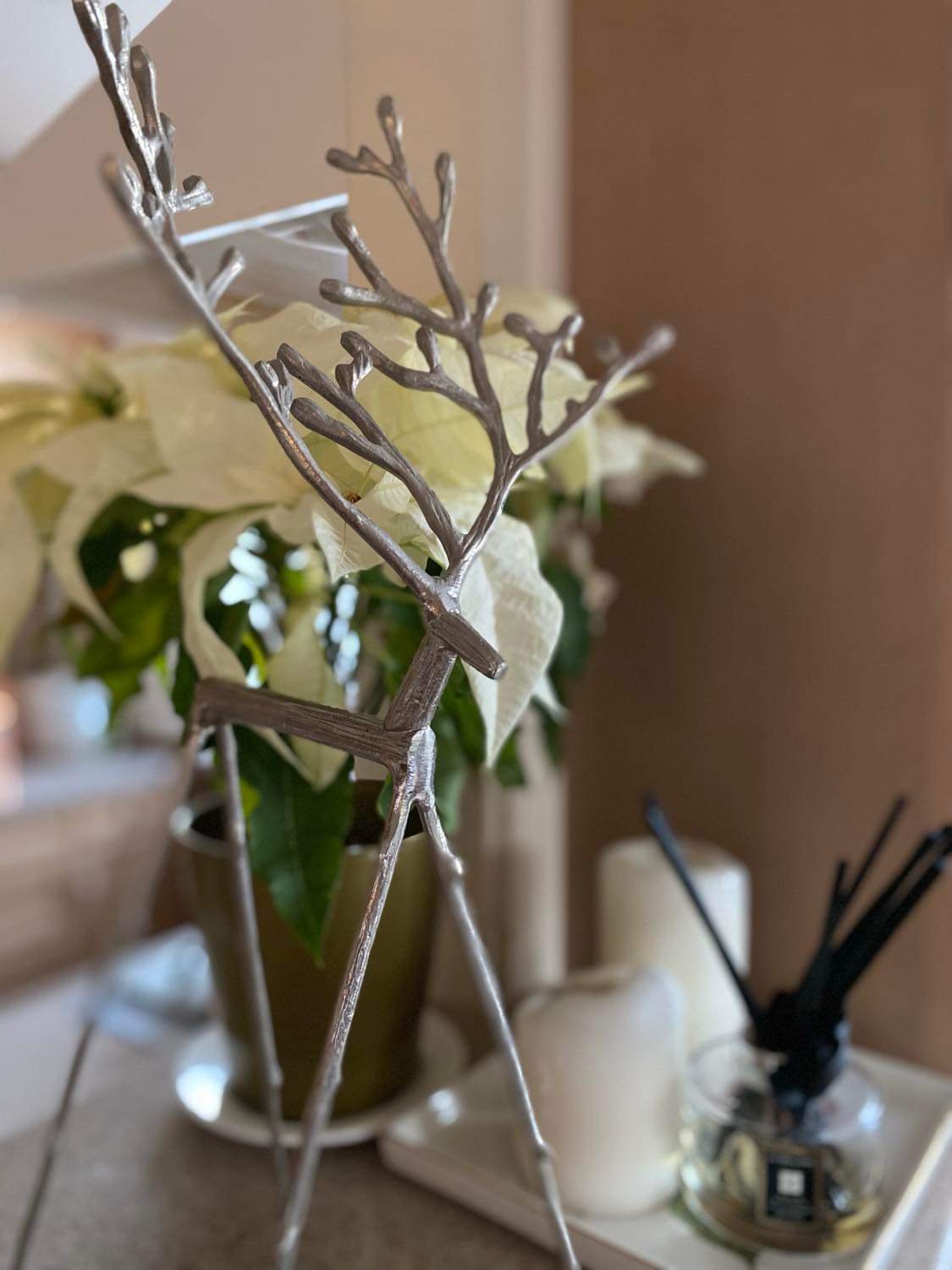
Rose shares, “by mid-November we print two hundred post cards of the Hudson family chronicles. The entire family, from the oldest to the youngest, gathers around to sign each card. Envelopes are lovingly addressed, and the kids lend a hand in labeling.”
In a heartwarming shift of roles, the Hudson parents, Karl and Rose, prepare to pass the baton. The careful planning and distribution of the Christmas cards are soon to become the responsibility of the eager younger generation.
With laughter, love, and a touch of adventure, the Hudson family embraces the season, creating and sharing memories that they and their friends treasure for life.
-

 Style3 months ago
Style3 months agoHappy Melendres Traipsing Around Manhattan in Non-Stop Armani
-
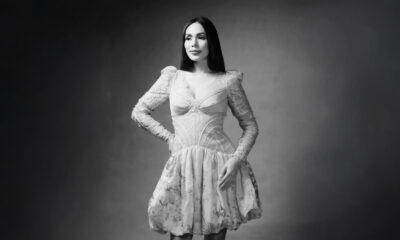
 Prime Target2 weeks ago
Prime Target2 weeks agoBee Urgello–Fashion Influencer and Designer’s Muse Goes on a Hiatus
-
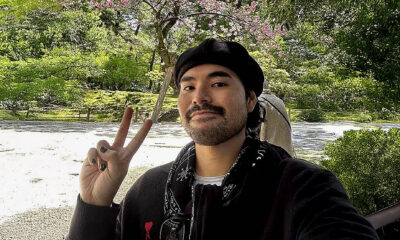
 Prime Target3 months ago
Prime Target3 months agoMiko Sarmiento: Turning Silk Scarves Into Works of Art
-

 Arts & Culture2 months ago
Arts & Culture2 months agoVisayas Art Fair Year 5: Infinite Perspectives, Unbound Creativity
-

 Travel2 months ago
Travel2 months agoAutumn in Istanbul: Fellow Travellers Share Turkish Delights
-

 The Scene2 months ago
The Scene2 months agoBe Fabulous: Dr. Fremont Base’s 50th Birthday Party Echoes the Disco-Glam Era
-

 Fashion5 days ago
Fashion5 days agoCloud Dancer: The Resonant Reset of 2026
-

 QuickFx3 weeks ago
QuickFx3 weeks agoIn Black and White: Photographer Richard Avedon Captures the Cultural Zeitgeist of His Era


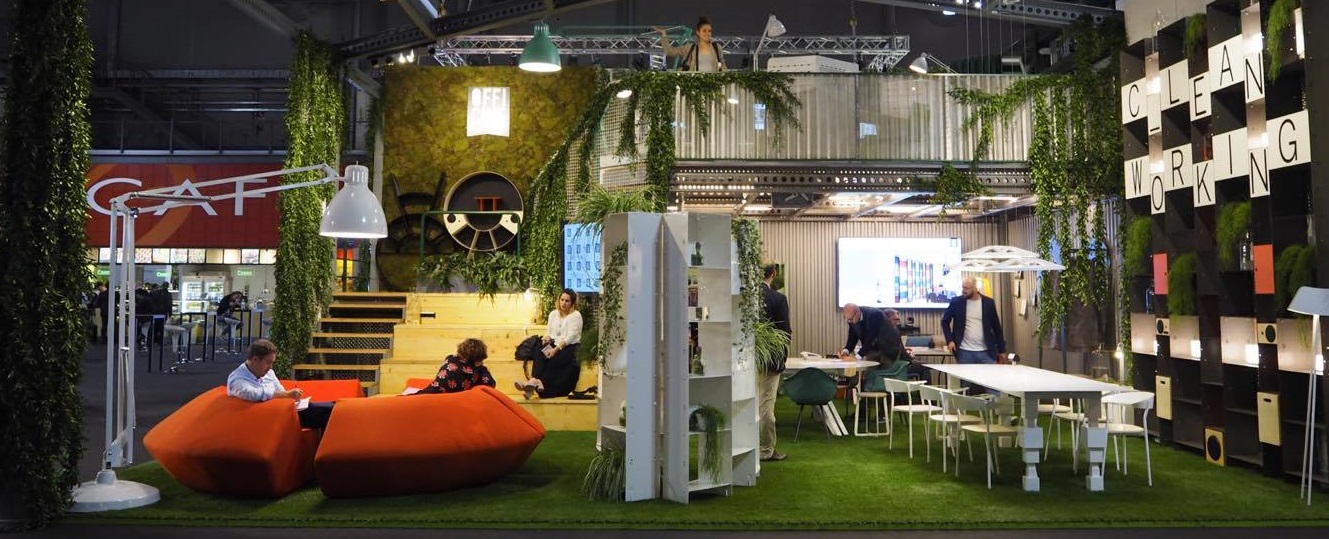


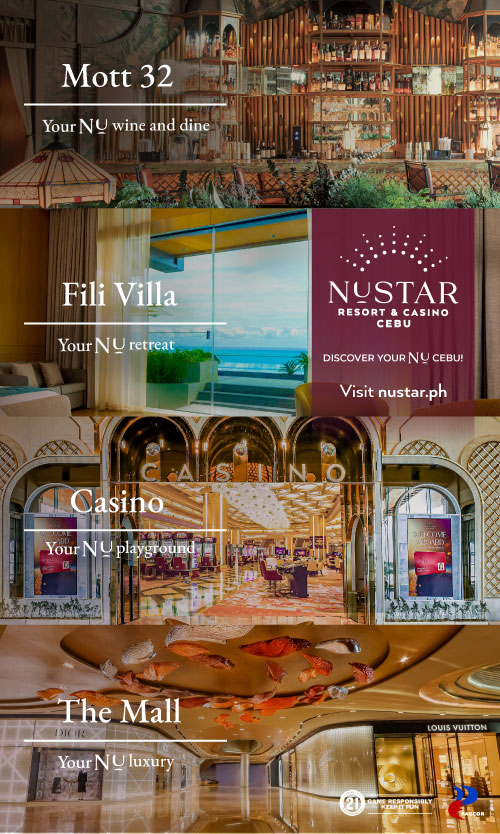






You must be logged in to post a comment Login