inside
In That Direction
Filmmaker Joanna Arong’s latest project is her home, where she brings together contradictory concepts to create a space that embodies her personality, provides striking visuals, and welcomes like-minded personalities for a creatives’ collective that sees no shortage of inspiration and fellowship.

Filmmaker Joanna Arong’s latest project is her home, where she brings together contradictory concepts to create a space that embodies her personality, provides striking visuals, and welcomes like-minded personalities for a creatives’ collective that sees no shortage of inspiration and fellowship.
With a career directing films that tackle cultural nuances and colorful personalities, Joanna Vasquez Arong is used to paying attention to detailed visuals. It’s no surprise then that when it came to designing and constructing her two-storey home tucked into a sloping lot below her parents’ house, she found herself constantly delivering input on how the finished project should look like.

“Rene must have so many complaints about me,” she laughs, referring to her architect Rene Ybanez. “It was so funny with Rene because once we finally got the idea of what I more or less wanted, I was traveling a lot and everywhere I went, I’d be like, ‘can we try this?’ and he’d say ‘oh no, not again.’” Joanna had contacted Rene after visiting Mesa at Ayala Center Cebu. “The minute I walked into the restaurant, I knew it was the look I wanted: a modern and industrial open feel but with a Cebuano or Philippine touch,” she says. She’d then been living in her family’s Mediterranean home when she decided to take advantage of the unused space below the house. Rene looks back on the process with amusement. “She gets ideas really easily. She goes abroad and sees something, and asks if that would work here. She gets inspiration from a lot of things, but then she also really knows what she wants.”

Traveling a lot was a challenge during the first year of construction, but it also allowed her to see other places that contributed to how the house finally came to be. One such destination was in Chiang Mai, Thailand, where she stayed at the Rachamanka Hotel. “It was an amazing place and I said my house has to look like this. It was very low-key, very clean—modern and traditional at the same time.”
It’s a contradiction that might seem odd on paper, but comes together nicely in Joanna’s home. Imposing wooden double doors, which were salvaged from an old chapel, leads into the slightly elevated receiving area that already affords sweeping views of the entire living space. The floor is covered in dark gray and white Machuca tiles, reminiscent of her grandmother’s old house in Capitol where she grew up. Tucked into nooks are trinkets and artwork from local artists, while a large writing desk from Beijing sits in the middle of the space, framed by the hanging staircase that angles behind it. “People ask me if this is where my receptionist stays,” Joanna jokes.

Two steps down are the kitchen and living rooms, which merit from the stunning vista of the valley below through the floor-to-ceiling windows. “I feel the kitchen plays a central role in the heart of the space,” says Joanna. It was a realization that came while she was spending time in France with a French producer in his home to edit a film, and while visiting friends in the Hautes Alpes and Marseille. “We would all cook and eat together, and a lot of ideas flowed from those times. So I emailed Rene saying that we absolutely needed to make the kitchen bigger. Now it’s a sharing experience. Everyone who’s invited at my place must cook a dish at some point.”
An open interaction of ideas is exactly what Joanna envisioned in her home, wanting to build a commune where creative types can come together to find inspiration in their surroundings and each other. “I decided to build an informal Old Fool Films studio here, which is the film company I founded with a former Thai banking colleague of mine,” she says. The open layout and large informal sitting spaces allow a group of personalities to come in and exchange ideas or just find a quiet corner to work. There is, of course, a more practical side to it. “I’m now working on raising financing for my first fiction film The Sigbin Chronicles, and making films is such a collaborative process. I work with people from different backgrounds and nationalities, and during production, they will be spending a lot of time at my space.”

While the movie is in the works, though, Joanna’s friends are happy to enjoy the space for themselves. “Most of the time my friends come and we sit outside on the lanai and relax.” The lanai proves to be an ideal spot to enjoy the sunset, with Joanna laying out woven straw mats on the wooden floorboards that were made from old electric posts. “Sometimes I have friends over, and they end up sleeping here.”
Upstairs, a mini-library is composed of wooden shelves and a large daybed that enjoys a towering view over the space below. A metal bridgeway that leads into Joanna’s bedroom curls around the rounded wall, a facet that might be one of the most interesting in the house. “It’s actually a swimming pool from upstairs,” Rene explains. “We had to develop around it, and I used it as a feature of the house.”

The rounded structure makes for a seamless flow into Joanna’s bedroom, which is done in a muted shade of blue that mimics the T’boli shades that cover up the bathroom, which she got from Francis Dravigny. “I love that detail. I got to visit the tribes, and it was very cool,” Joanna shares. “I even used T’boli fabrics for some of the throw pillows.” The wooden flooring was obtained from an old house, which has weathered charmingly and is featured in the library and viewing room as well.
Throughout the residence, items Joanna has amassed throughout her years of travel have found their own resting spot. A pair of puppets from Burma hangs from the staircase, while delicate Chinese lanterns in rich jewel tones are set against the weathered wood of the tables on the balcony. Throughout the space are art hung or propped up against the walls, a casual way to curate a collection that is primarily from local artists, like Brenda Fajardo and Imelda Cajipe-Endaya. “I was drawn to start searching for art that spoke to me, perhaps about the country or Philippine identity. I’ve acquired many of the paintings at my space during the journey of coming back home.”

Perhaps the room that properly embodies Joanna’s personality is the viewing room, which also doubles as her editing suite. Equipped with a large screen and proper acoustics, the technology is softened up with two rows of plush oversized seating and subdued colors. “People never believe me when I say it, but part of my job is really to watch as many films as possible. At the moment, I’m collaborating with a local scriptwriter, and we now spend time watching reference films for the horror film we are scripting,” she says, emphasizing the room’s importance to her work. “I was very particular with some of the details,” Joanna admits. “Someone asked me if this was my dream place, and I never thought of it that way. This was the space I had, and it just happened.” The dynamic approach to the design could have been what gave the space its welcoming air of being sophisticated yet unfussy, a clear creative outlet that has all the elements to make the artistic types feel right at home. But then again, maybe Joanna’s hat as a director benefitted the construction. “The creative and executing process is so very similar to making a film. You somehow have a general idea of what you want at the start—and the final piece shifts and transforms along with the different experiences and collaborators you have at that period of time,” she shares. “So in a way, I feel like this studio is the fourth film I’ve made.” True enough, Joanna’s home mimics her creations, bringing in culture and character into something visually stunning indeed.
- by Shari Quimbo
- photography Dan Douglas Ong
- creative direction Doro Barandino
Events
A Feast for the Senses
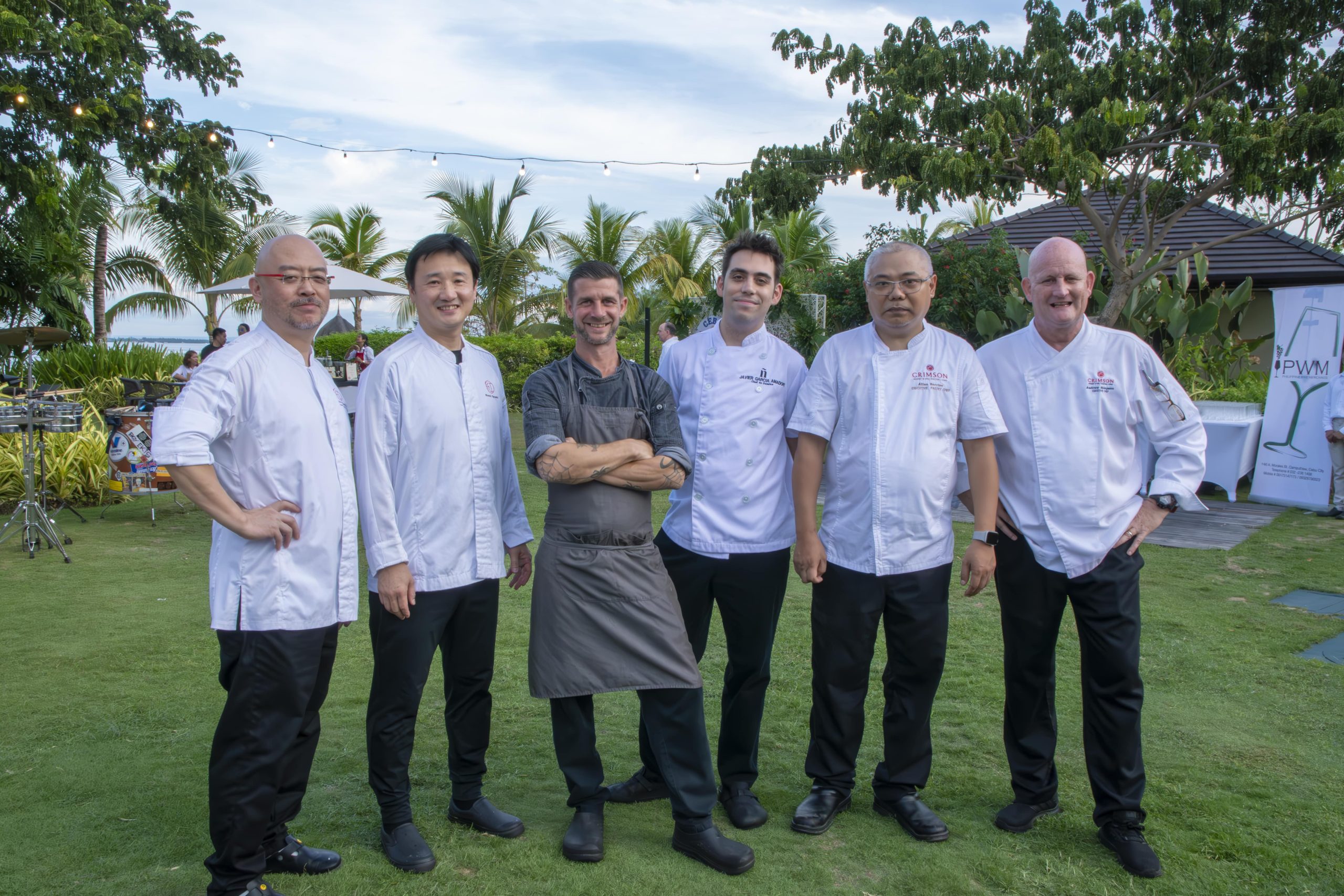
By Joanna Cuenco
June 8 – Mactan, Cebu | For one of its biggest dining events of the year as part of the highly anticipated Cebu Food and Wine Festival, Crimson Resort and Spa Mactan curated an epicurean journey that brought guests on gastronomic flights of fancy, fine cuisine. A Feast for the Senses showcased the creativity and excellence of the resort’s culinary team through a dine-around event at its four dining destinations that invited guests to sample the best that each restaurant had to offer: international cuisine at Saffron, Spanish at Enye by Chele Gonzalez, Japanese at Aka by Naoki Eguchi, and desserts and more drinks at Azure Beach Club.
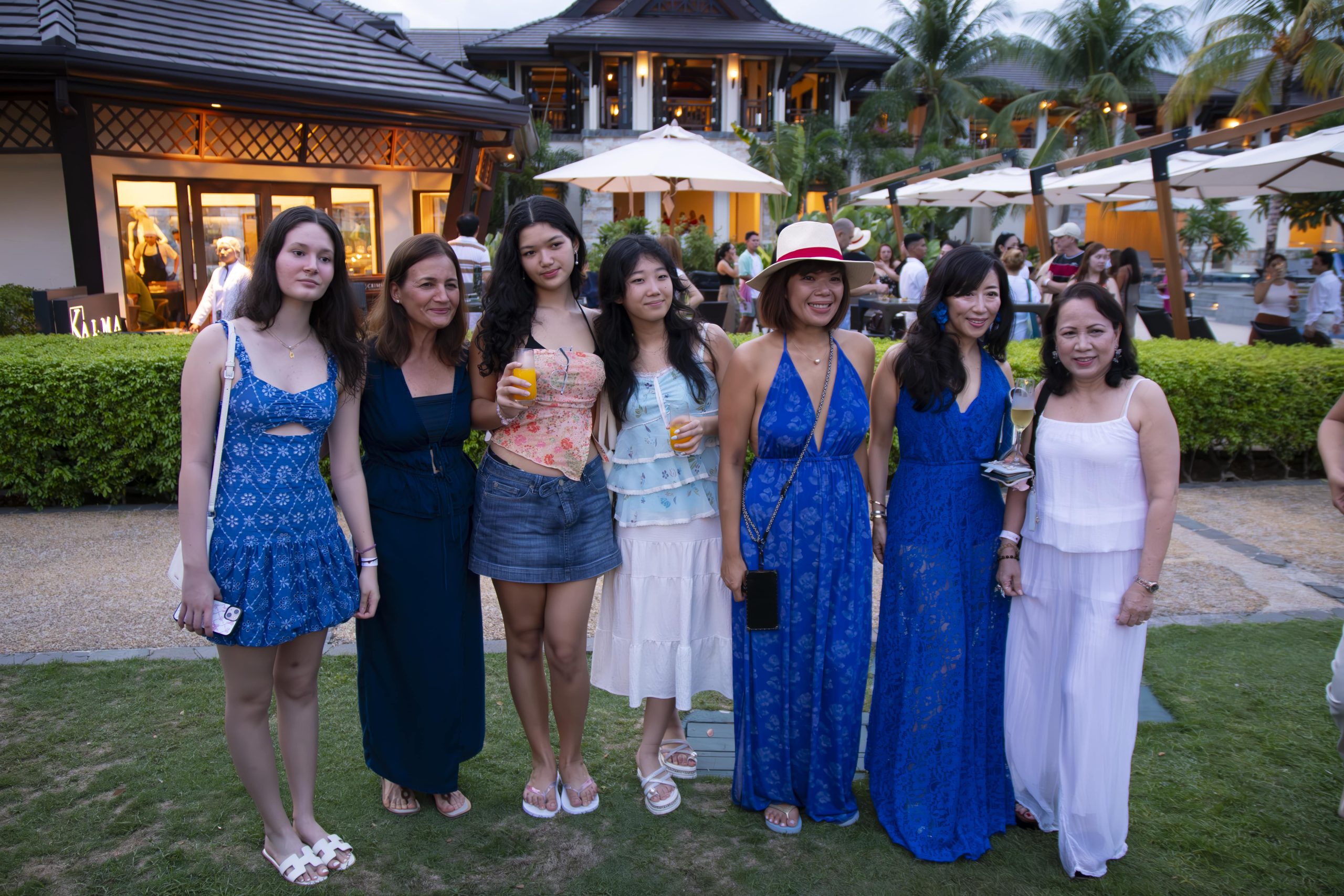
Maria Paz Perdices, Ambra Anzani, Ema Onda,Kate Anzani, Kumiko Onda, Daisy Barns
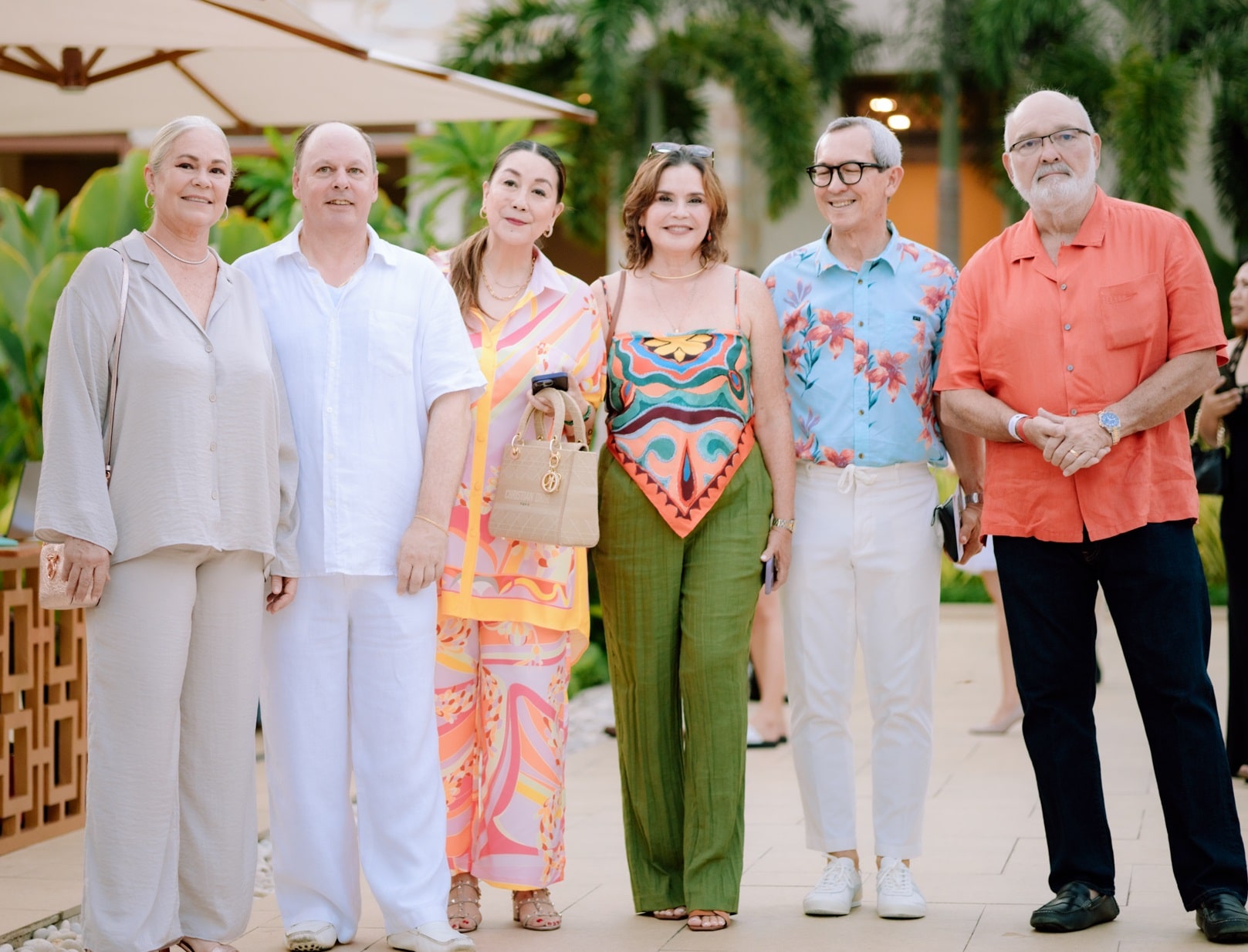
Tamsin Booth, Didier Belmonte, Frances Siao, Celeste Miranda, Bert Miranda, Bob Booth
Spirits were high and beverages flowed freely the whole evening, thanks to Philippine Wine Merchant, A Wine Company, The Wine Club, Don Revy, Sommelier Selection, Engkanto Brewery, M. Lhuillier Food Product Inc., Future Trade International, Happy Living Philippines, Equilibrium Intertrade Corporation, and Bauhinia Brewery.
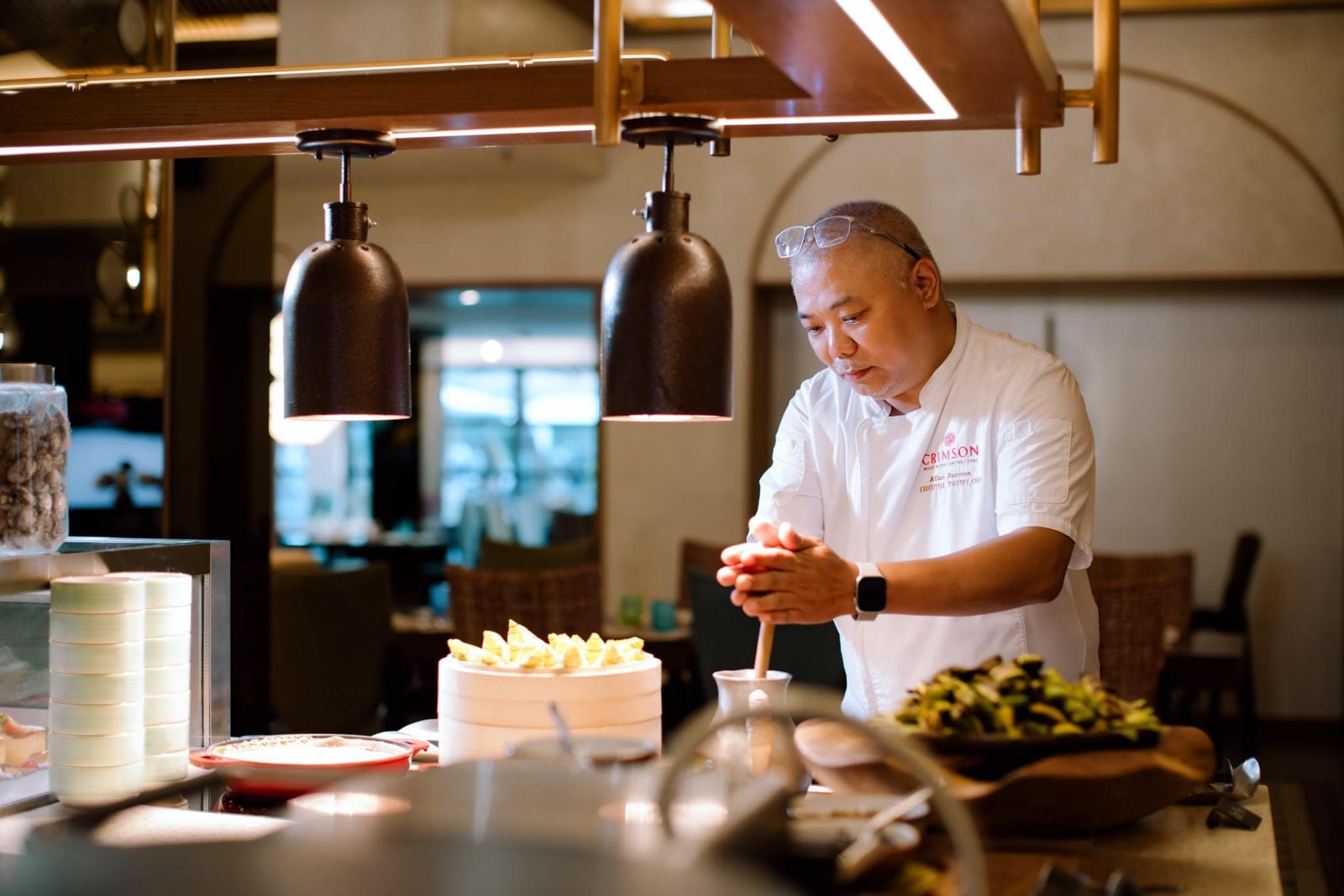
Allan Barios at Saffron dessert station

Ulysse Jouanneaud
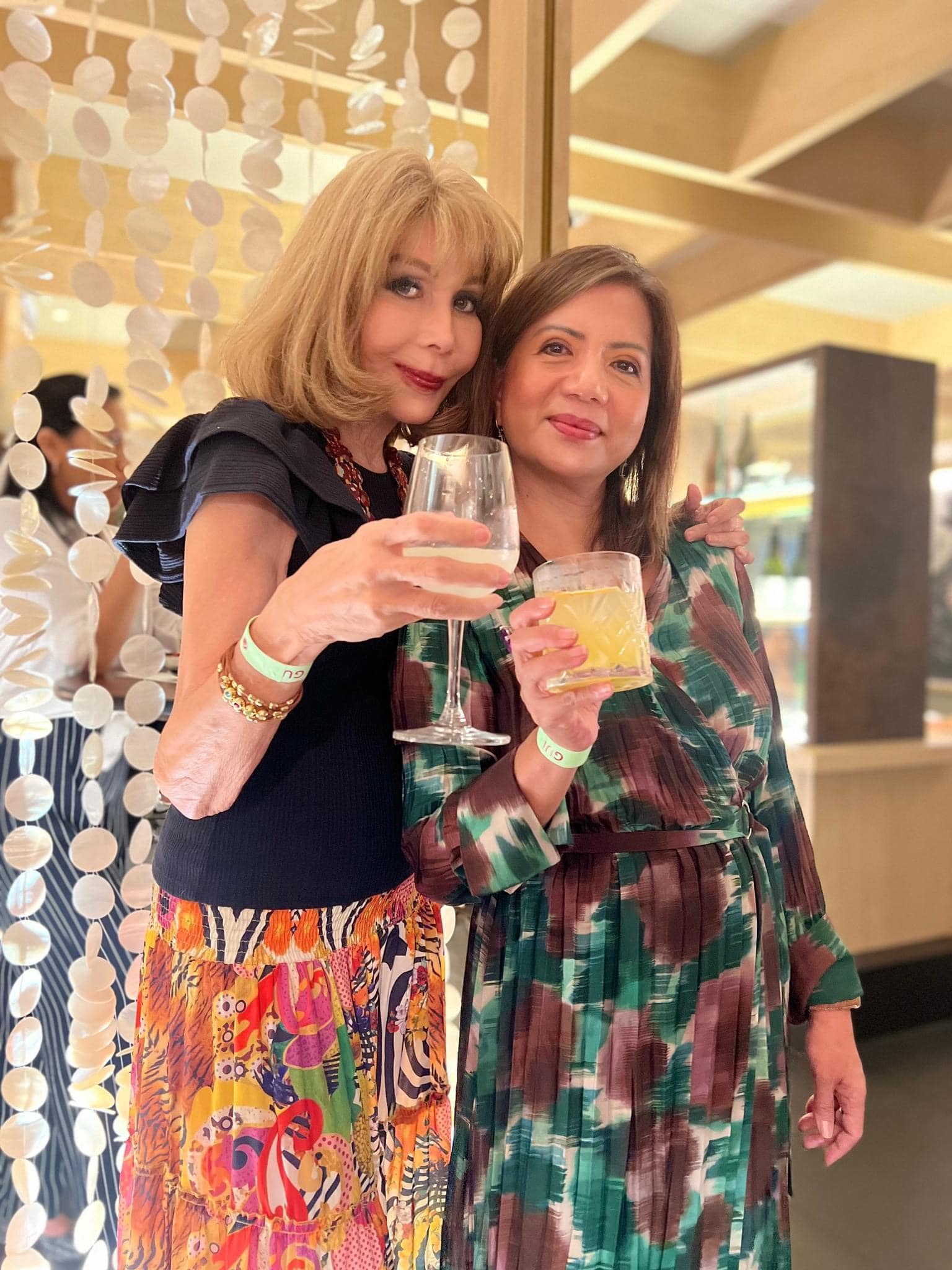
Margarette Lhuiller and Perl Jacalan
For the after-party and entertainment at Azure Beach Club, renowned mixologist Ulysse Jouanneaud took over the bar, crafting cocktails with Bacardi, Don Papa, Cointreau, and Sula Brands. Chef Allan Barrios presented a dessert spread that included key lime pralines, vanilla bourbon truffles, honey coconut cryos, and tiny flower-potted bamboo shoots that turned out to be made of pistachio. These little works of art were planted alongside vibrant green foliage, smooth stones, and a faux fog effect that created a tropical rainforest diorama out of the dessert table.
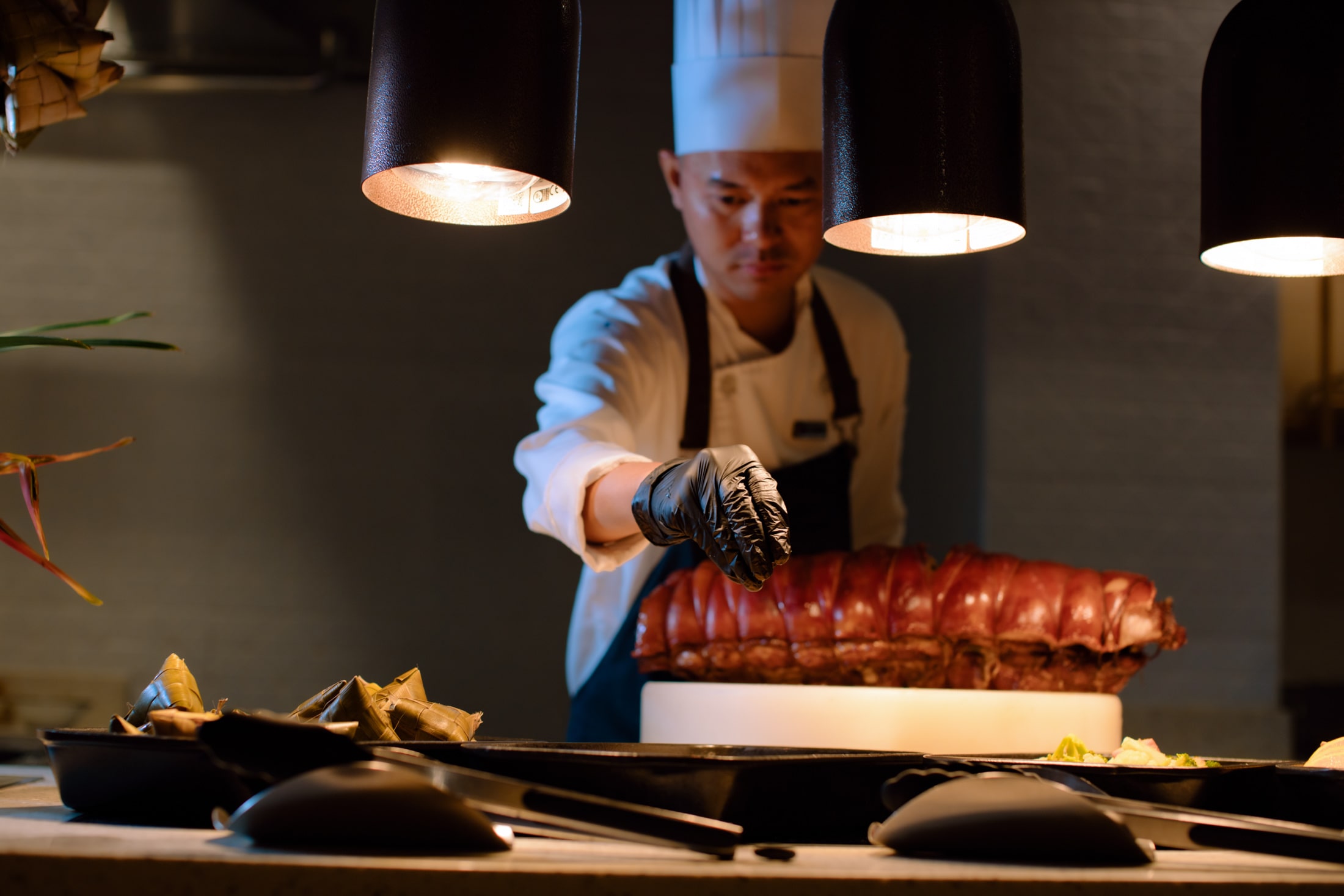
Lechon belly station at Saffron
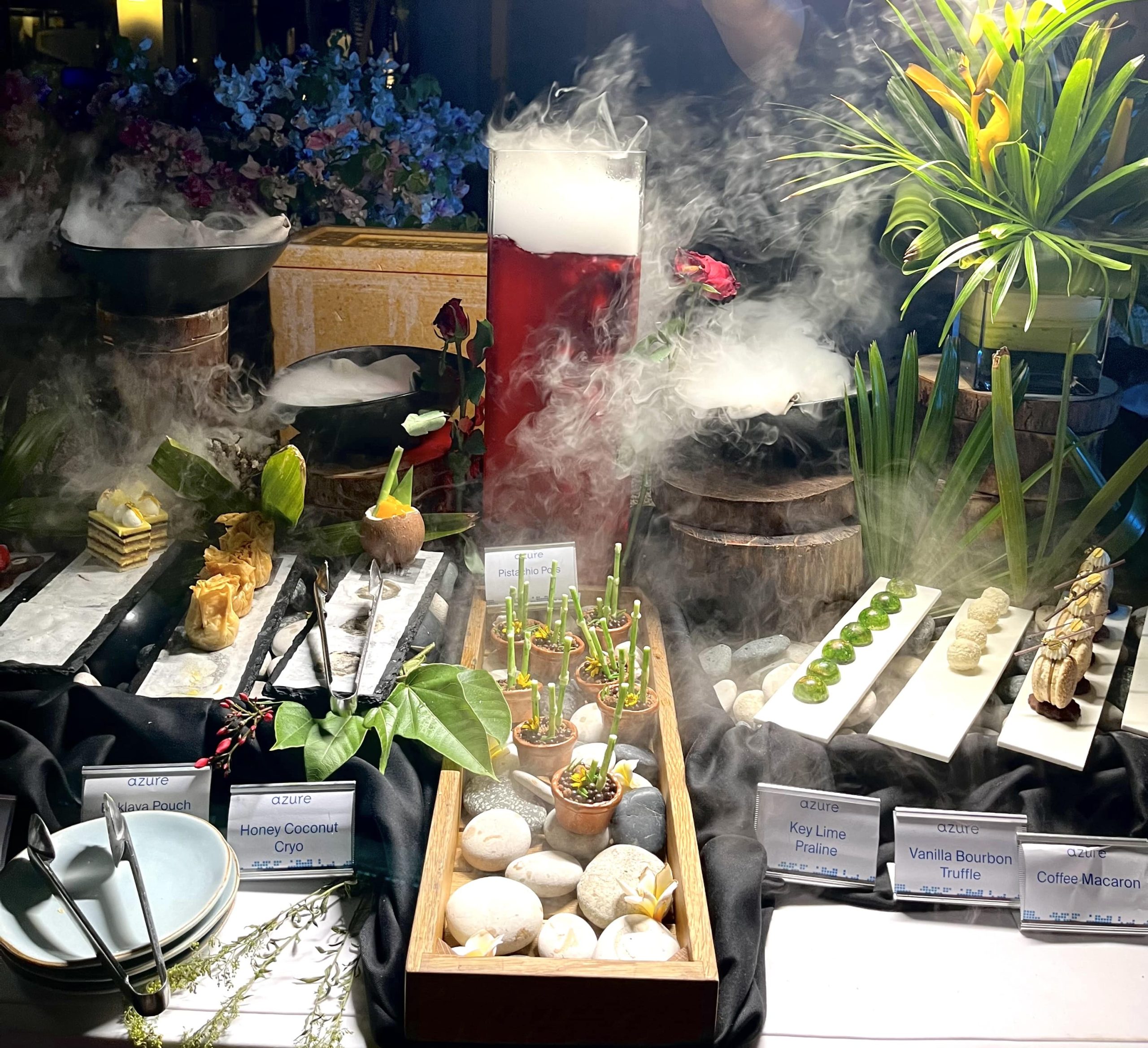
Dessert display at Azure Beach Club
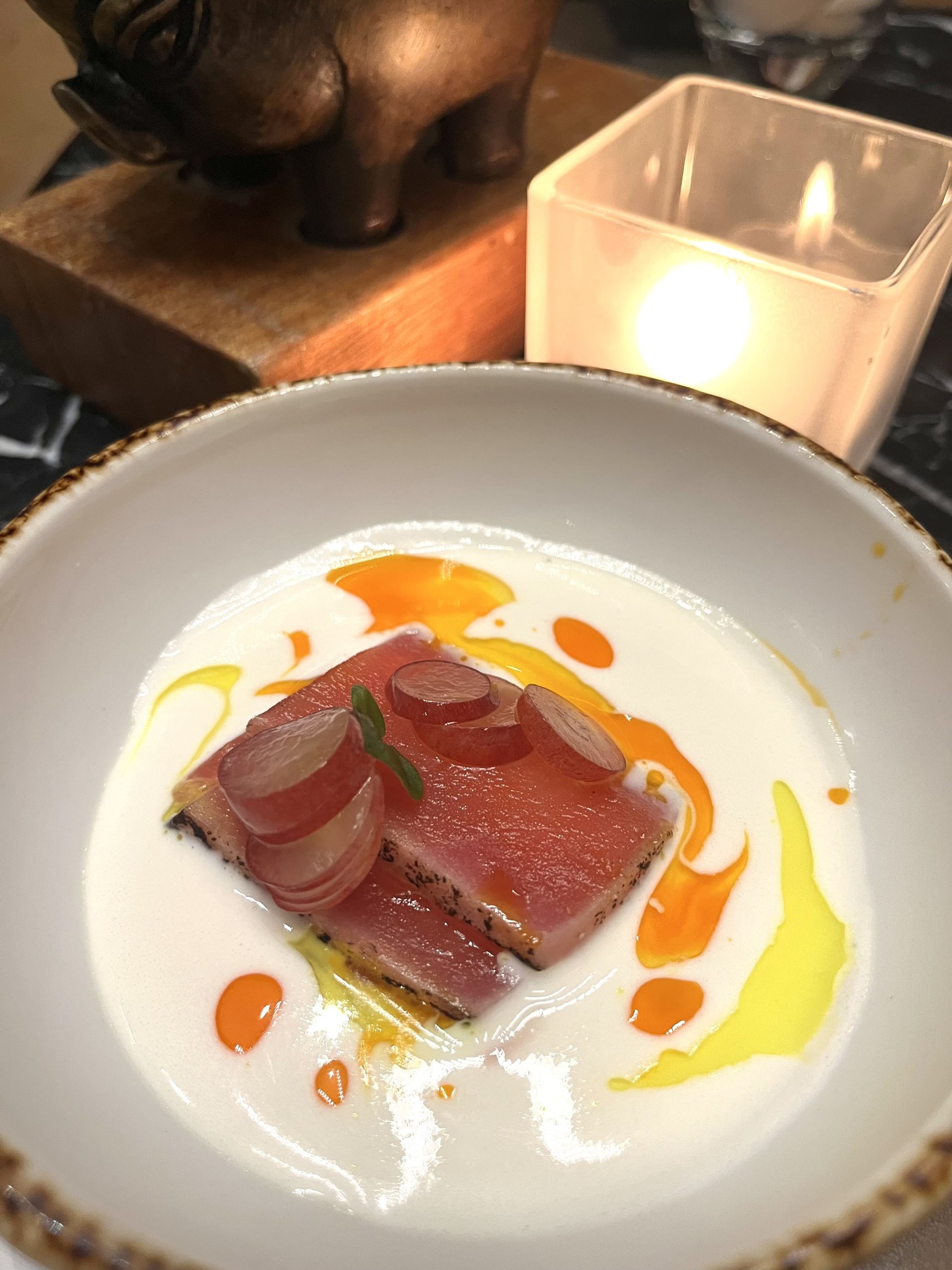
Yellowfin tuna tataki
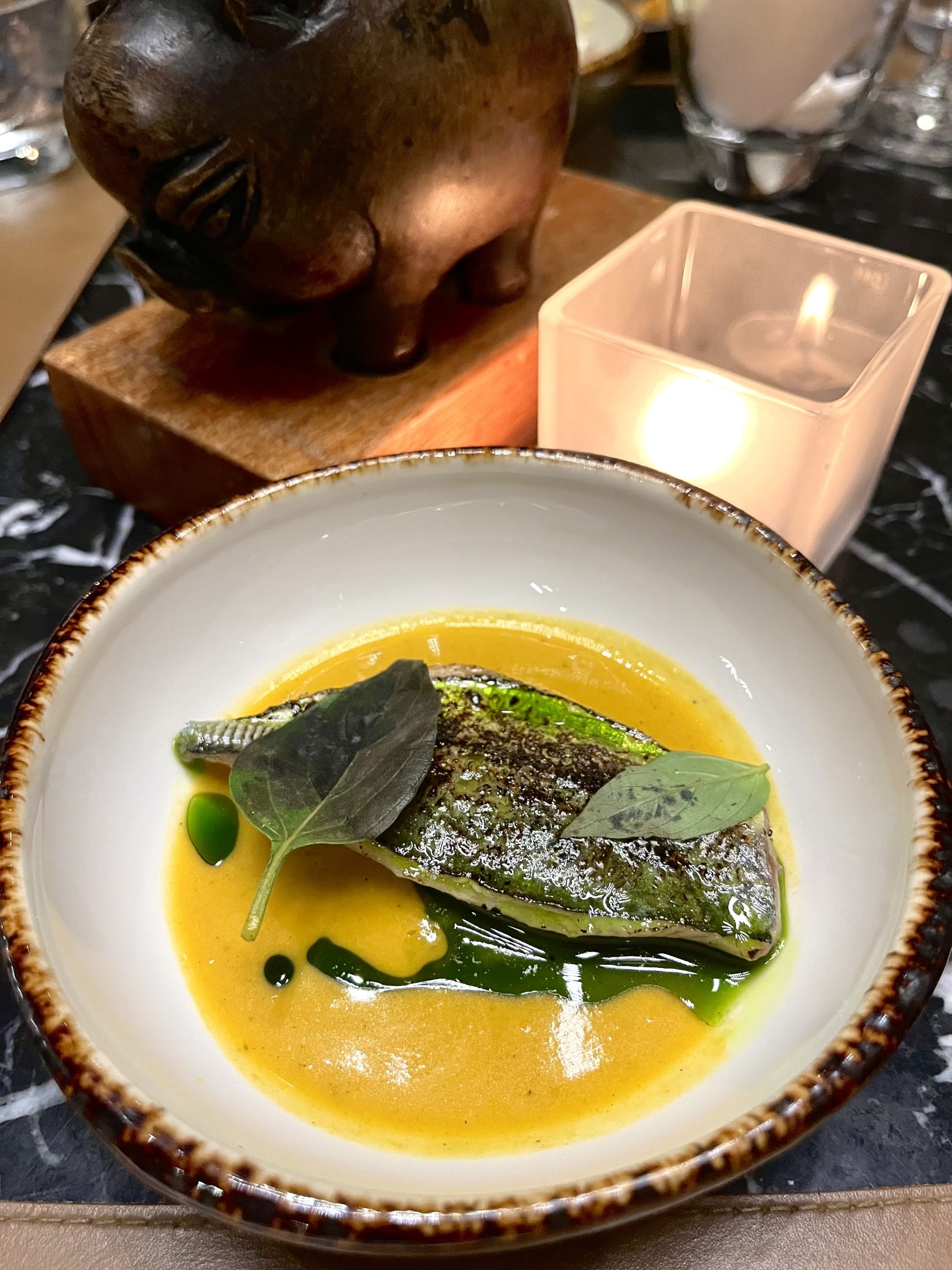
Grilled mackerel with laksa boullabaise
The night sky and the distant lights of neighboring islands were the perfect backdrop for a high-energy LED dance performance and fantastic fireworks display that left guests in awe and applause.
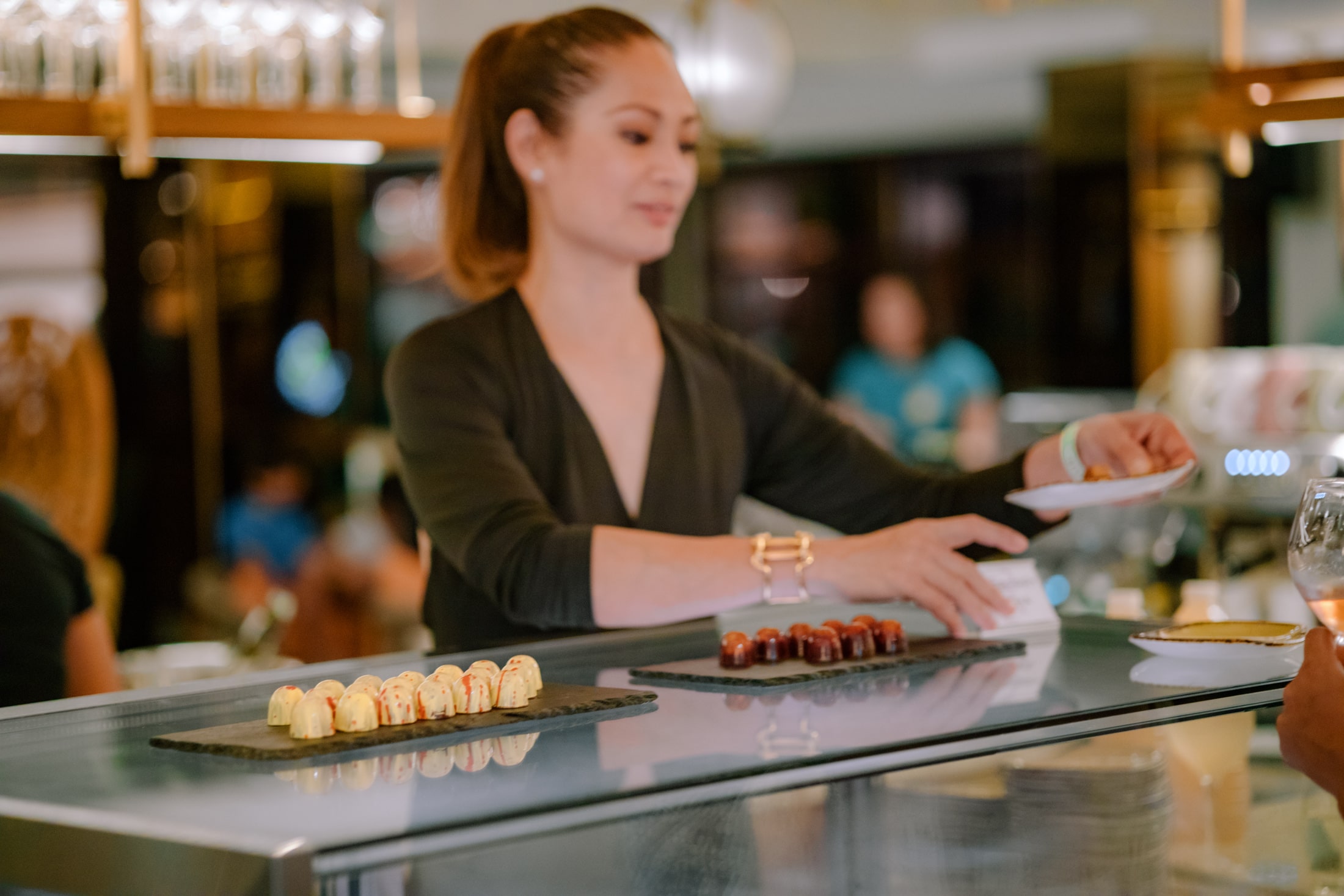
Rose Hudson
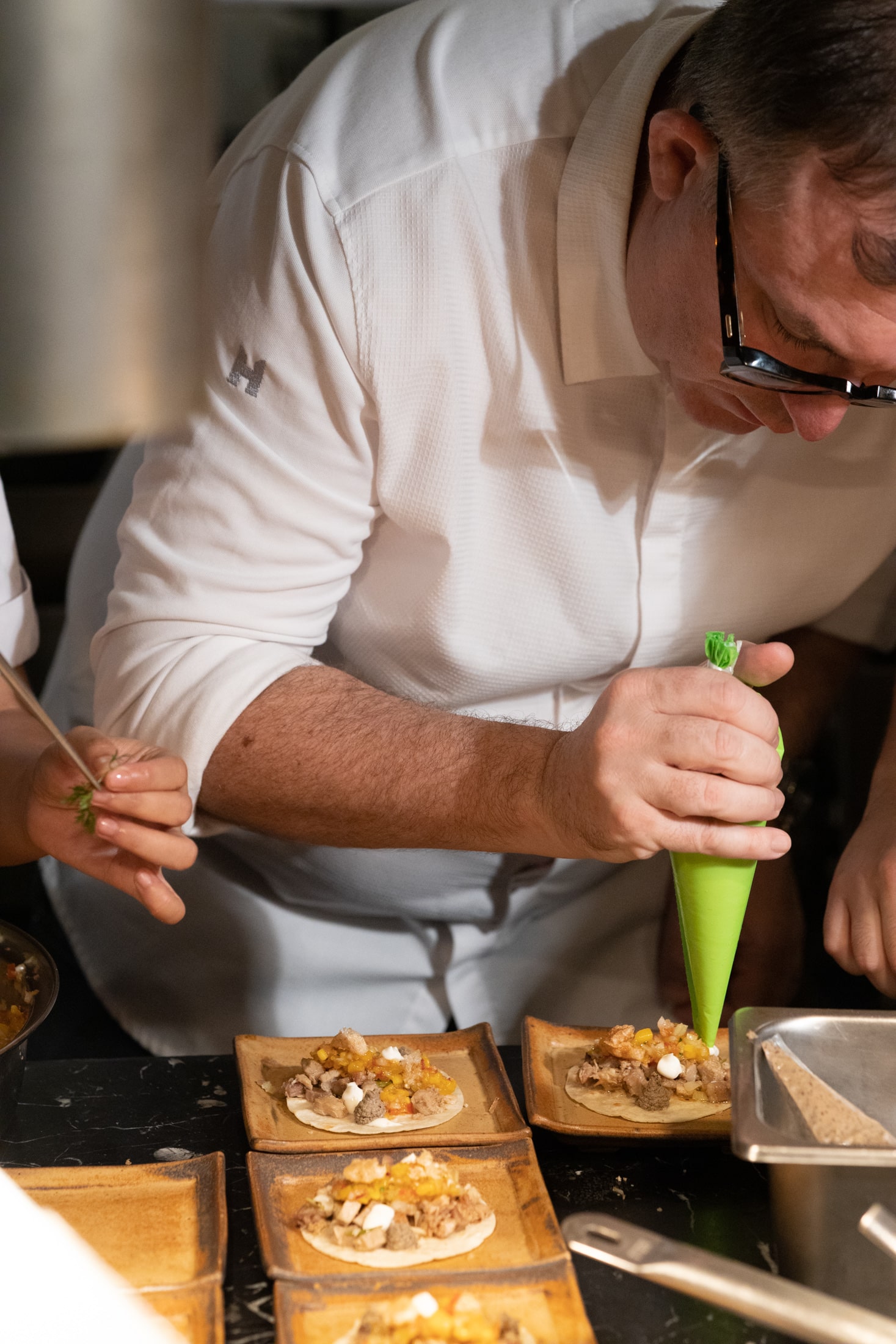
Chele Gonzalez
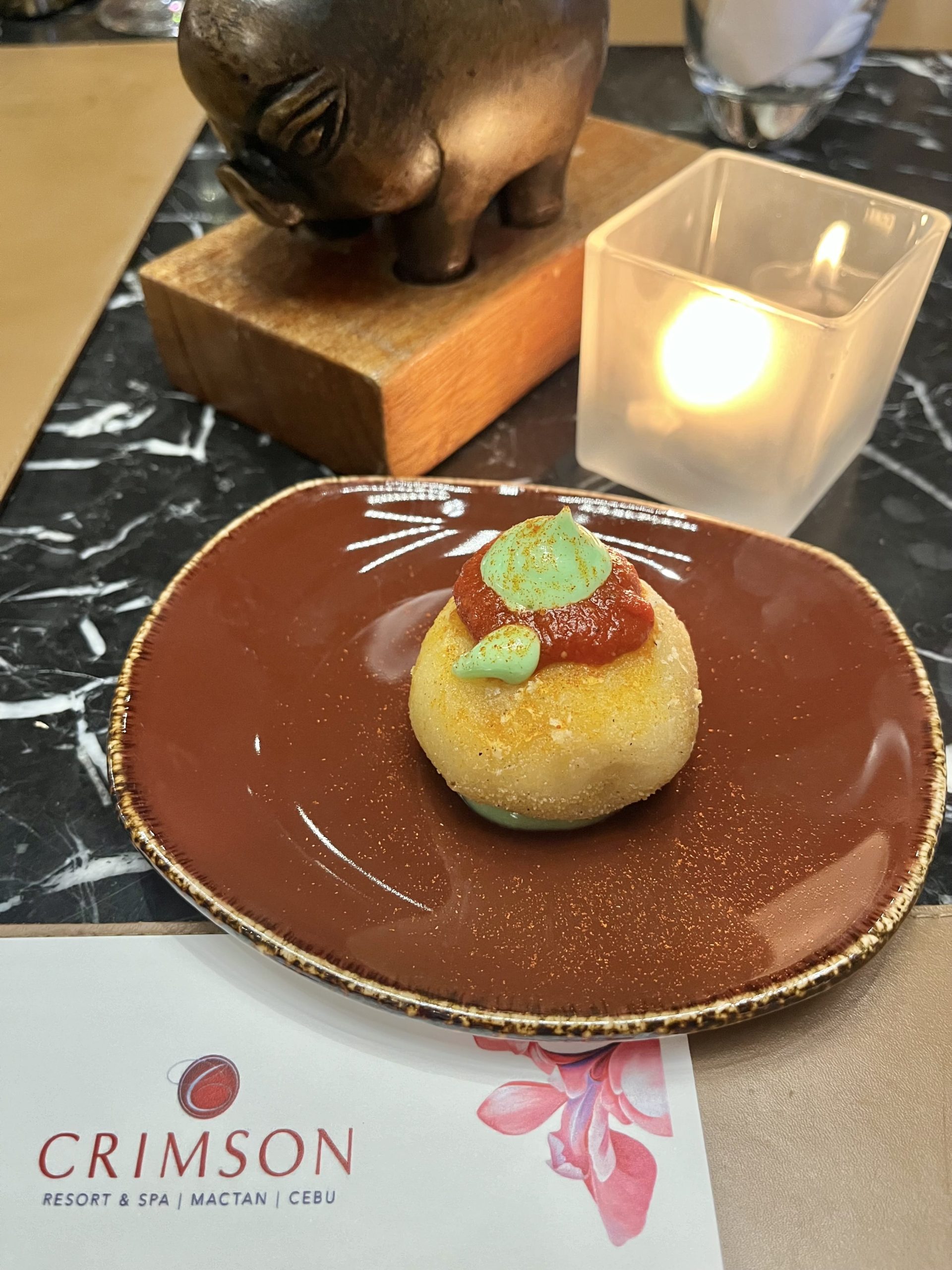
Brava potato with chorizo at Enye
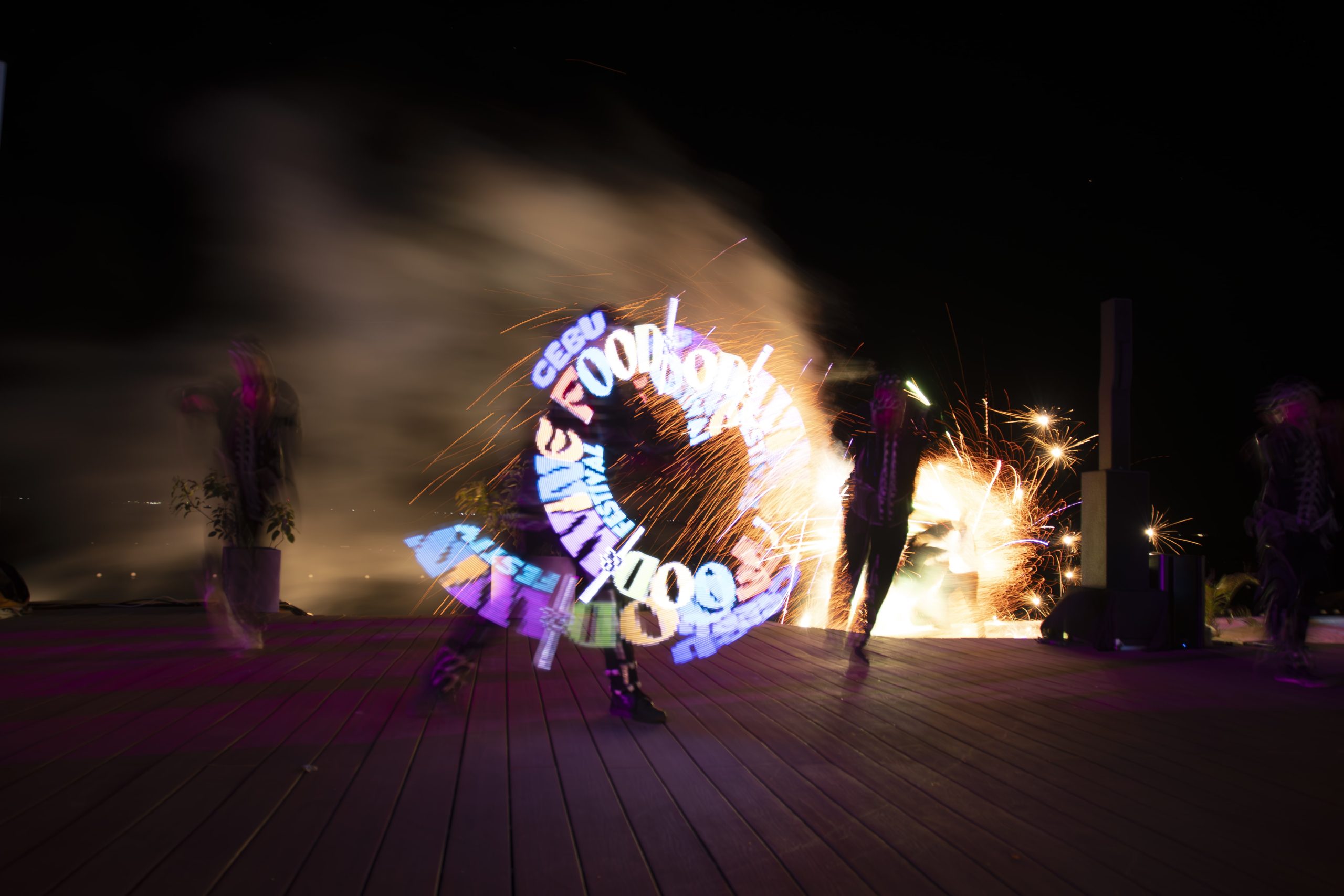
LED and Tron Dance

Aka Private Room
The Cebu Food and Wine Festival is supported by the Department of Tourism – Philippines, Visit Central Visayas, the Cebu Chamber of Commerce and Industry, Cebu Business Month, and Cebu Pacific Air.
Events
The First NUSTAR BALL
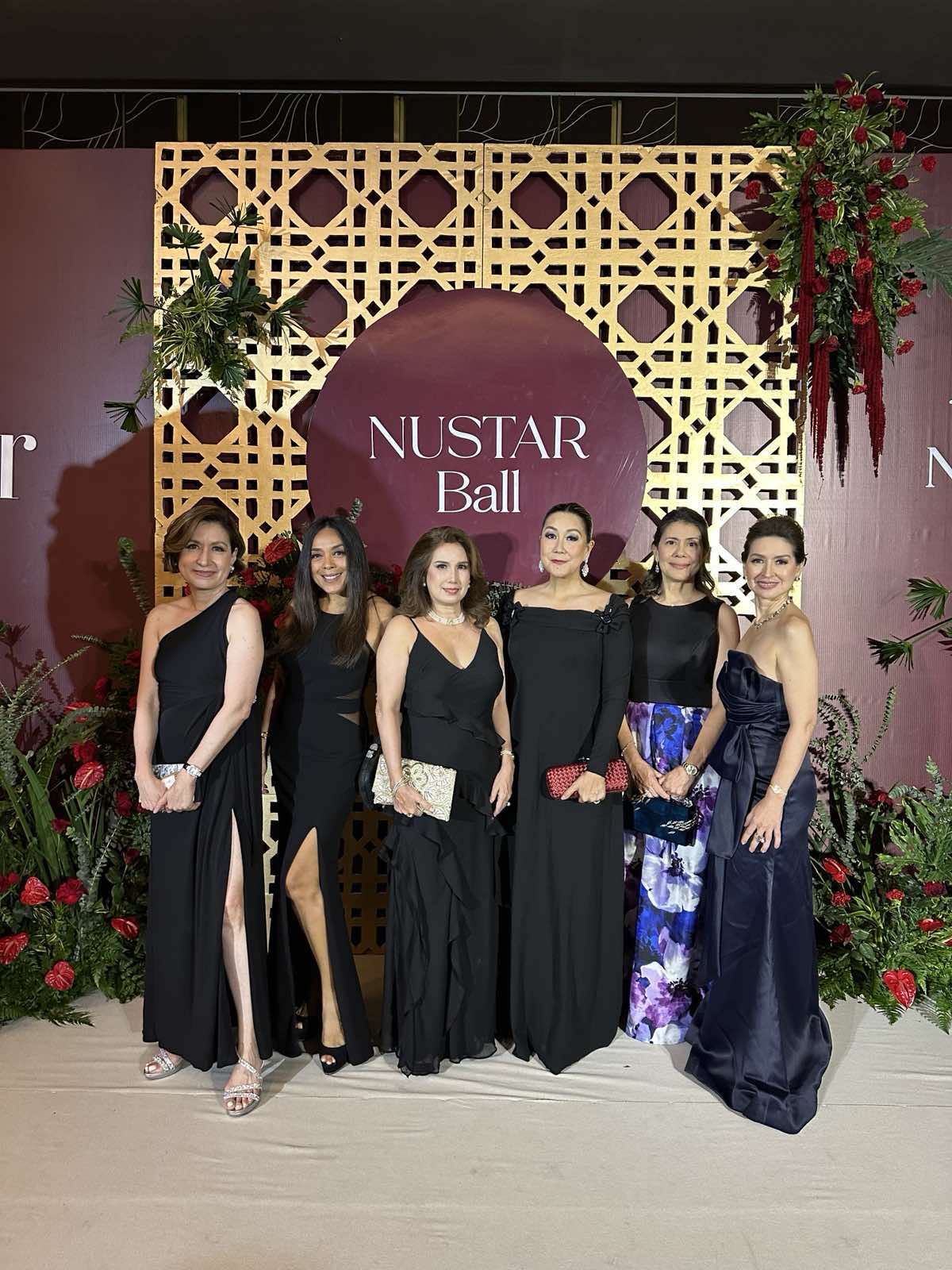
The NUSTAR Ballroom, a magnificent venue at the NUSTAR Resort and Casino in Cebu, sets the stage for last night’s first-ever NUSTAR Ball.
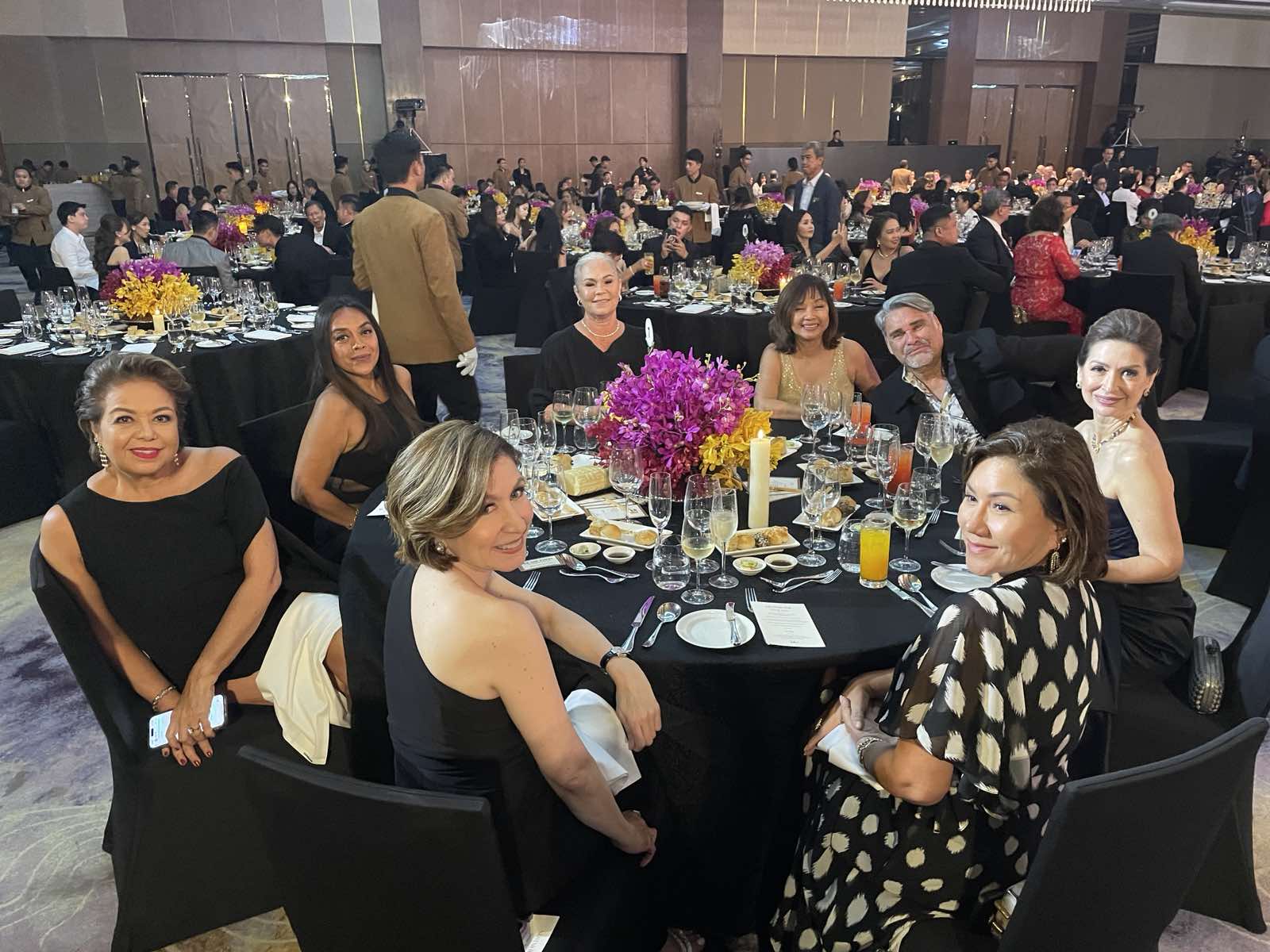
Black was the color of night at the Zee table.
Glamorous guests from Manila and Cebu converged at the NUSTAR Ballroom, an exquisite venue within the NUSTAR Resort and Casino in Cebu. The evening unfolded with a seated 5-course dinner. The opulent feast started with Beetroot Salmon Gravlax, adorned with caper berries, caviar, set with delicate edible flowers; and a main course of Compressed Pork Belly with Crackling Skin and Baby Scallops. Another highlight was the auction of coveted items like Dior and YSL handbags, a limited-edition Bulgari watch, and an exclusive 2-night stay in Nustar’s opulent 3-bedroom villa—complete with a private pool and a dedicated butler. The charity evening benefited the Cameleon Association, an NGO based in Iloilo City created in 1997 that developed a global approach to act on the causes and effects of sexual violence against children.
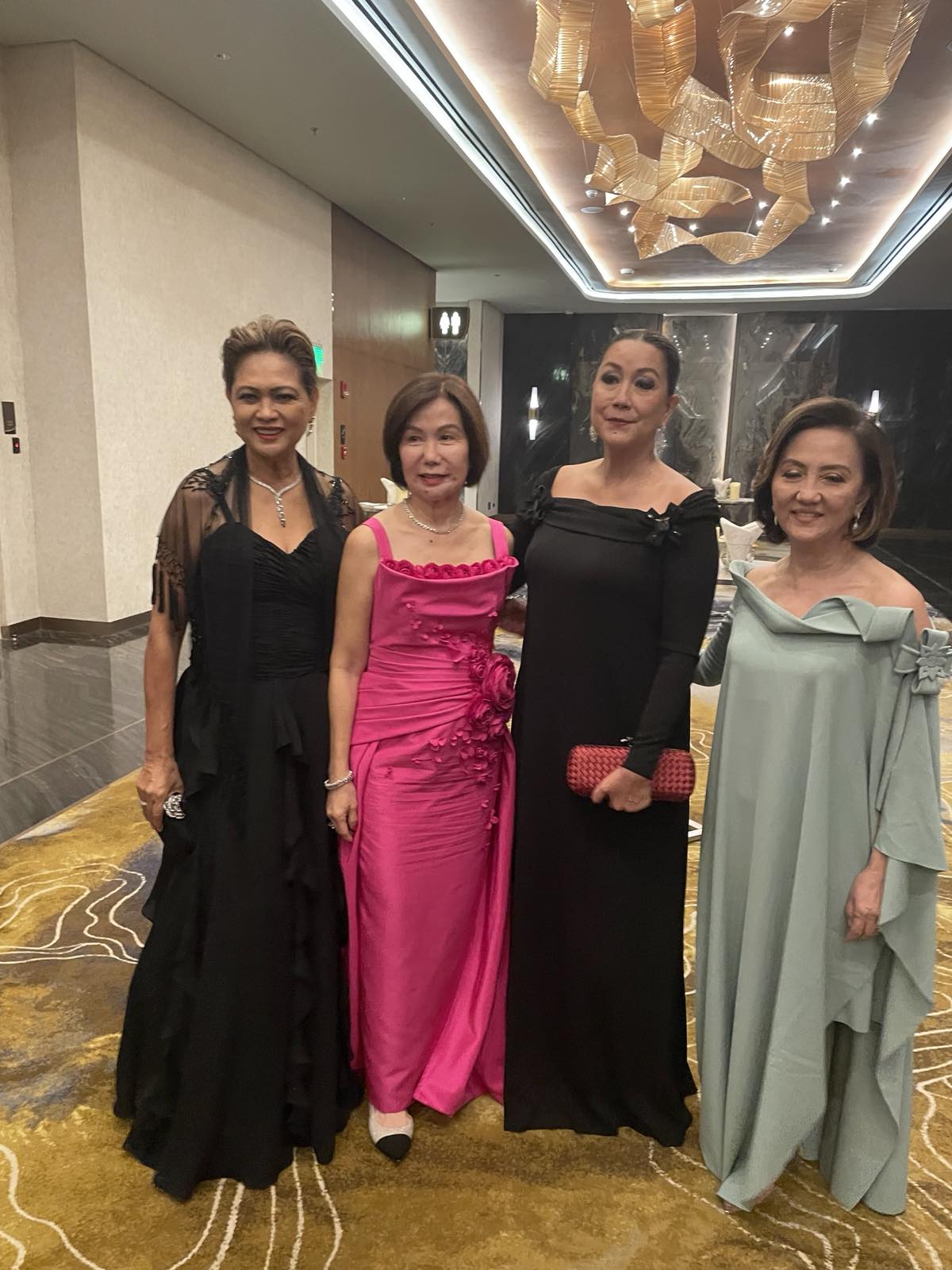
Nora Sol, Beth Go, Frances Siao and Marylou Ong
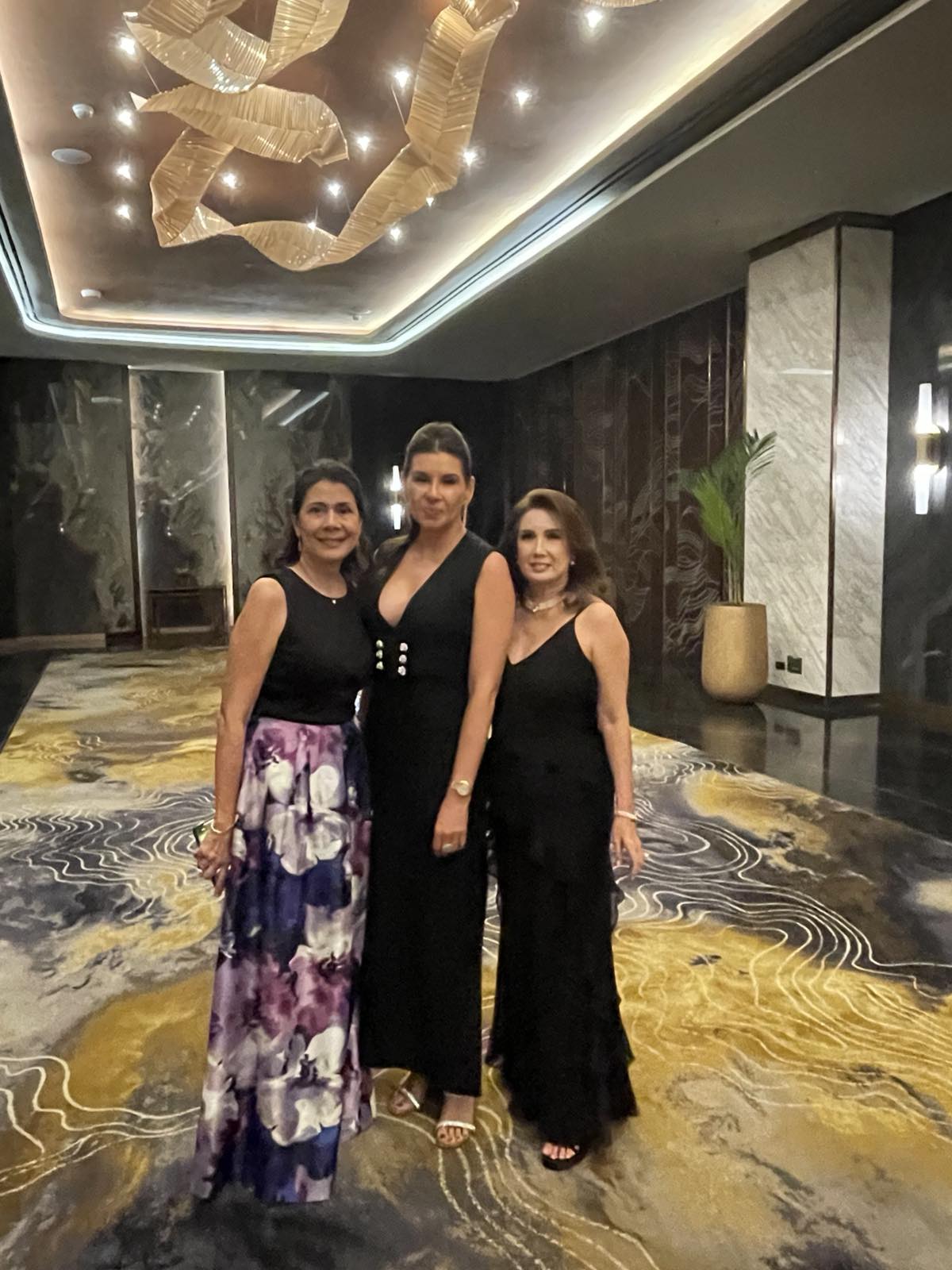
Ina Ronquillo, Maryanne Aboitiz and Jackie Lotzof
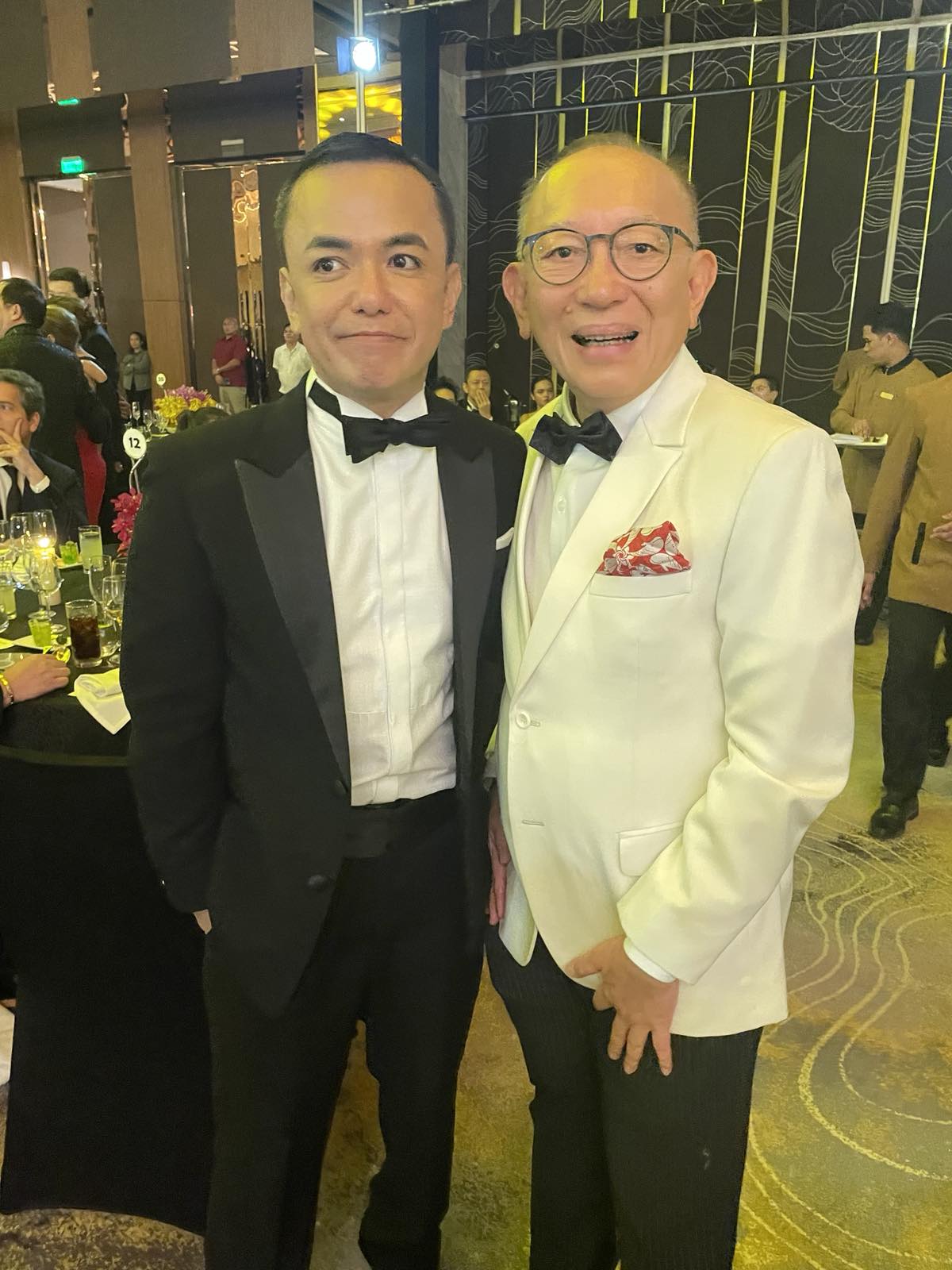
Designers Jun Escario and Philip Rodriguez
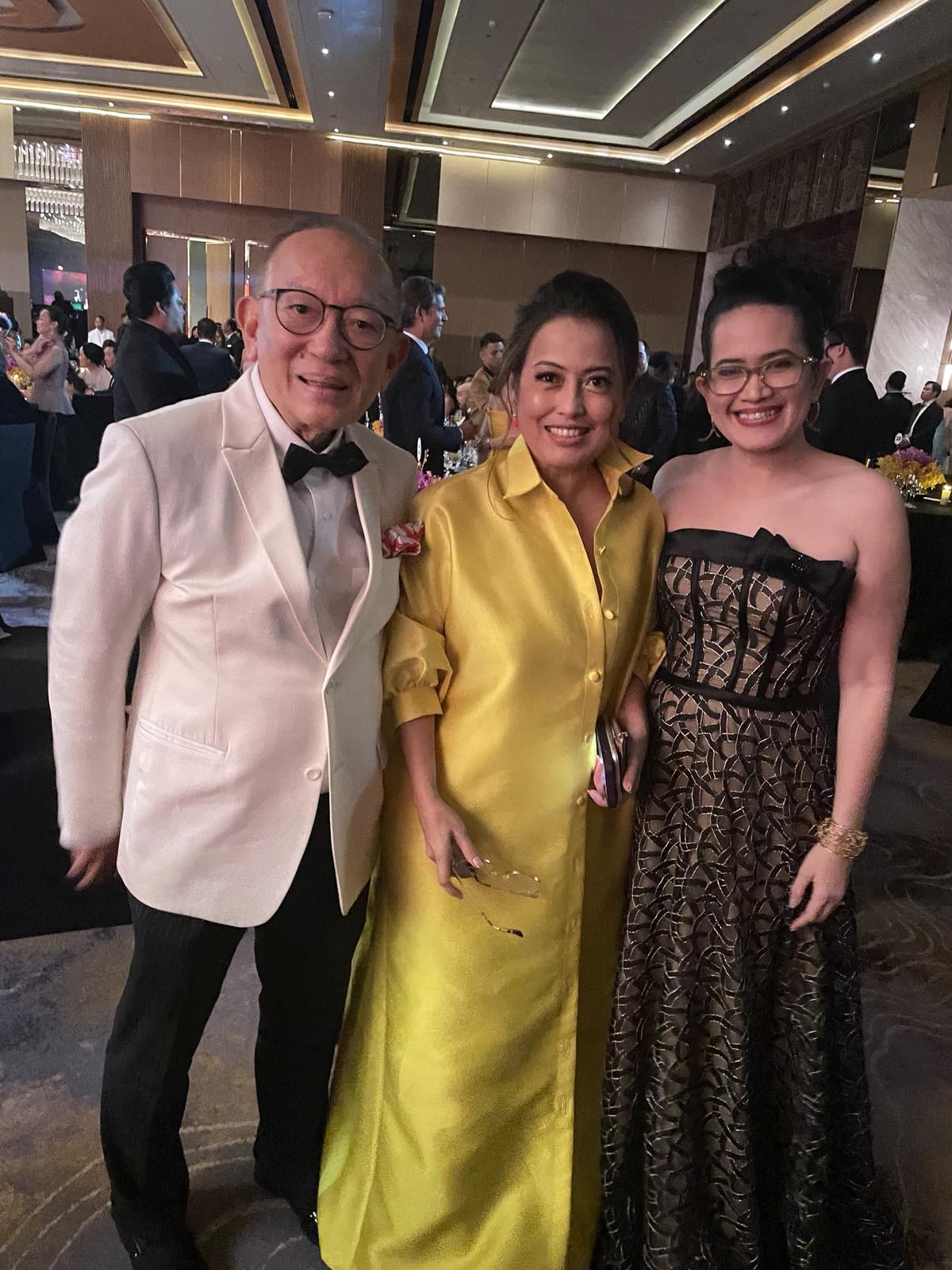
Philip Rodriguez with NUSTAR Malls two power ladies: May Adolfo and Joanna Salazar
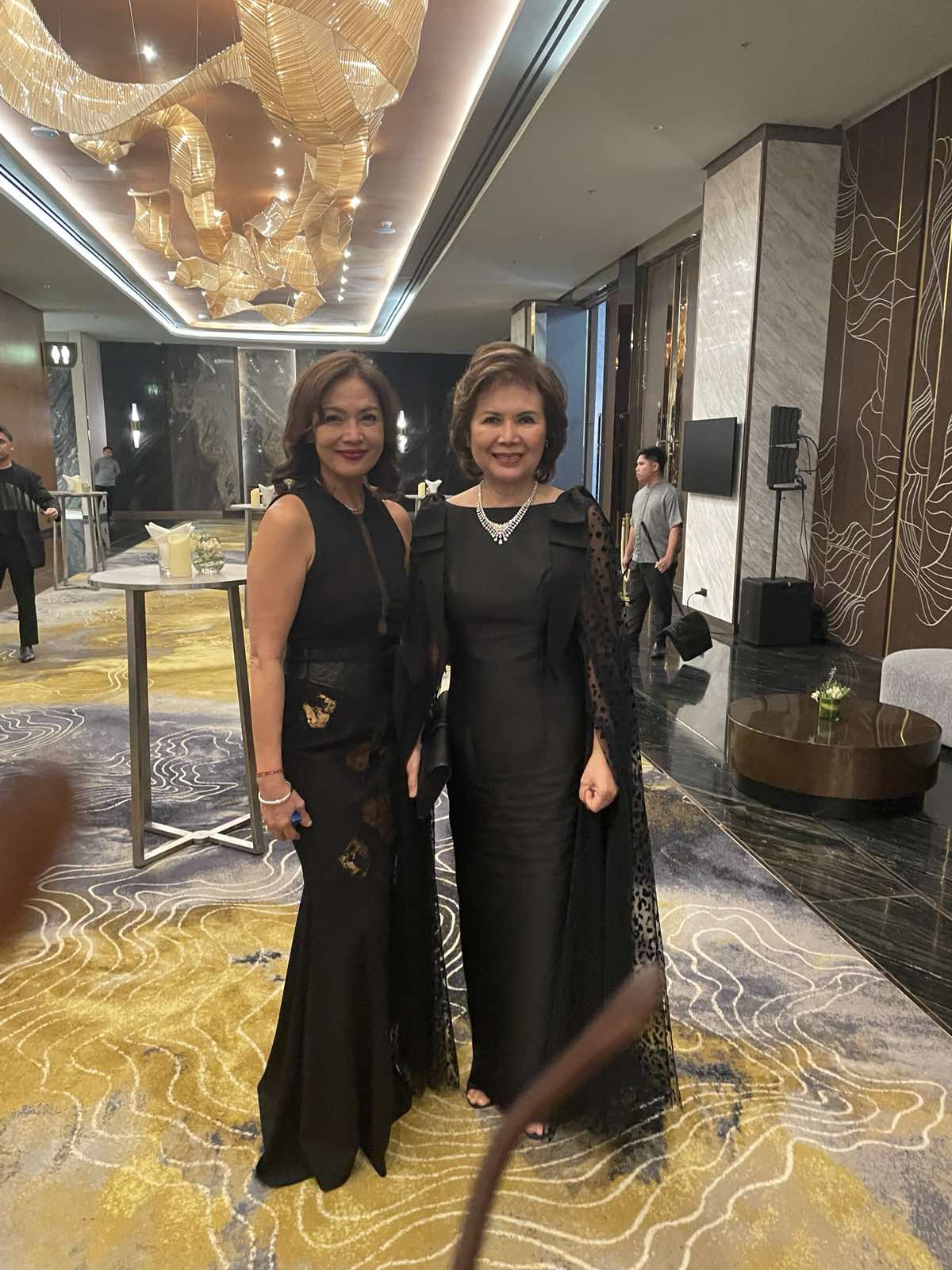
Lana Osmeña with Mariquita Yeung
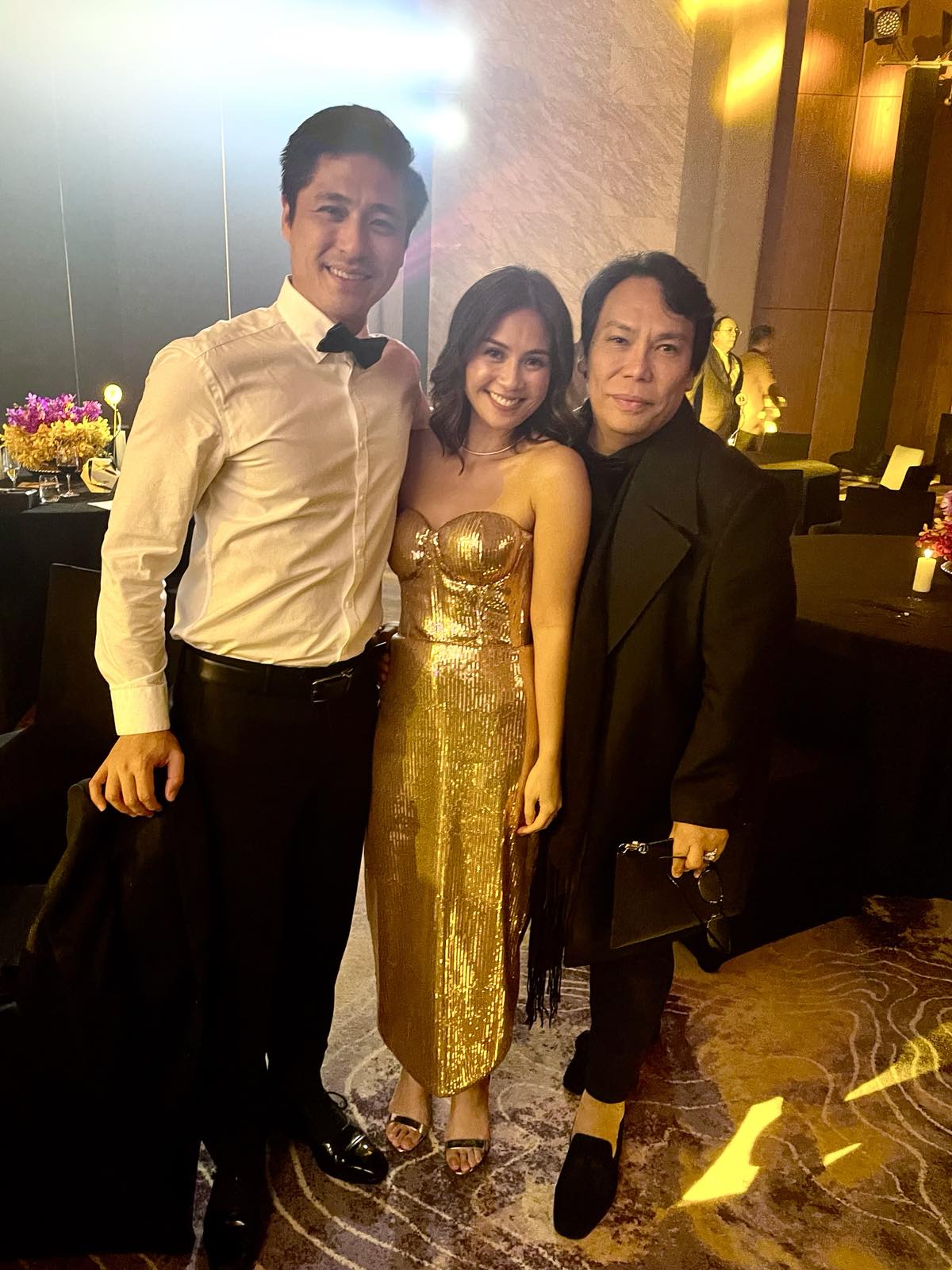
PJ Castillo and Kaye Abad with Cary Santiago
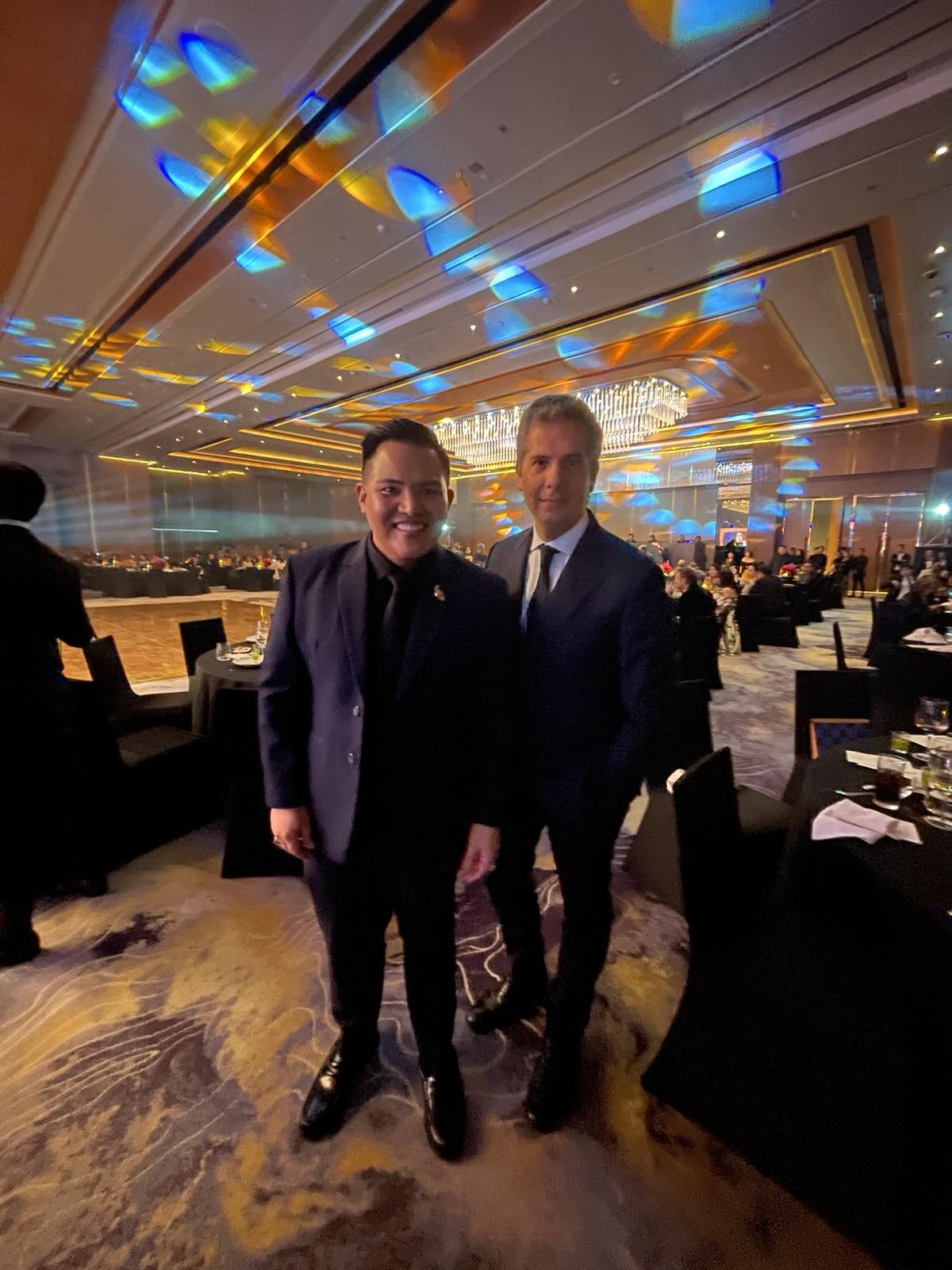
Drew Sarmiento with LV Manager Adrian Decuigan
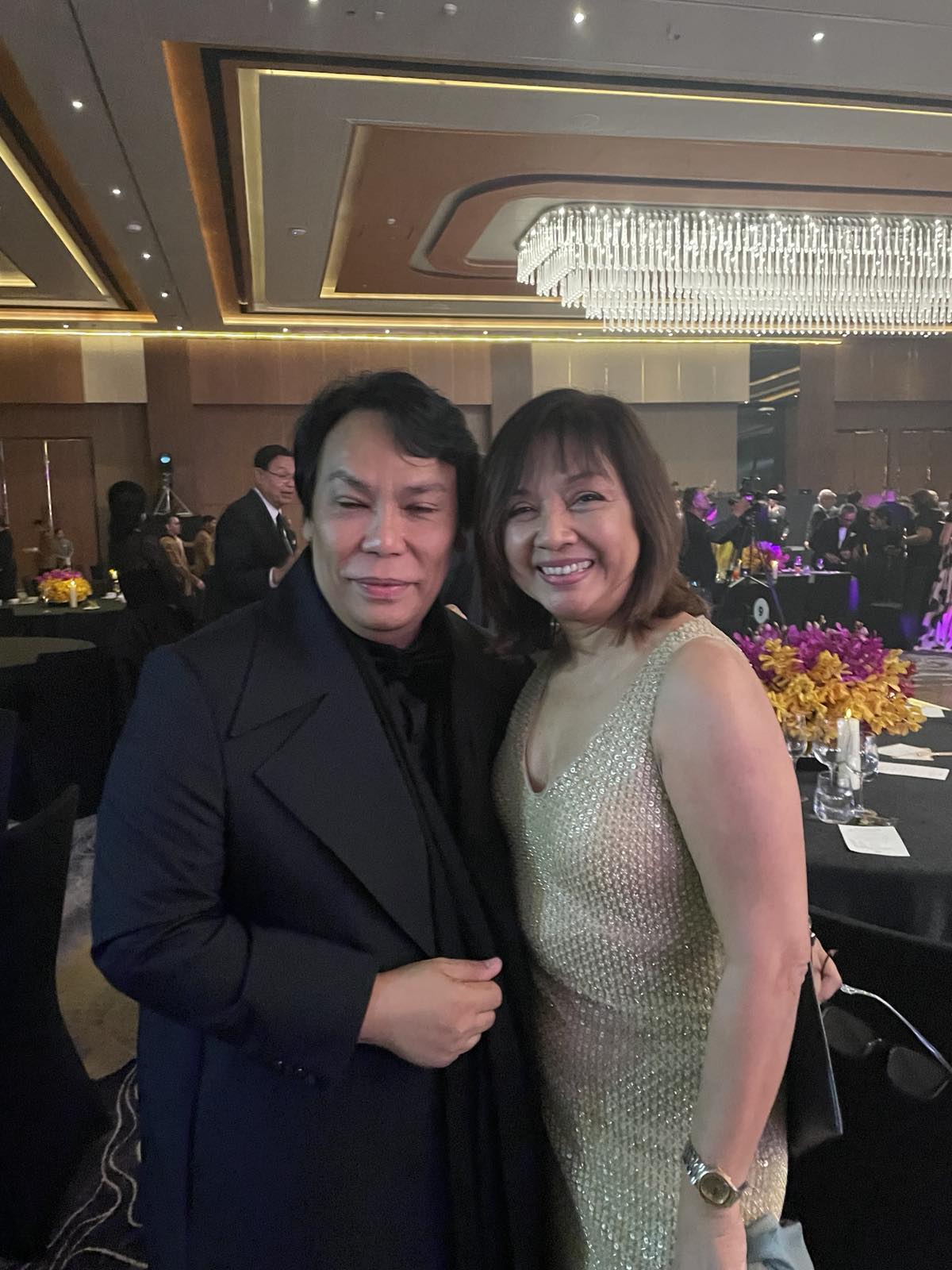
Cary Santiago with Eva Gullas
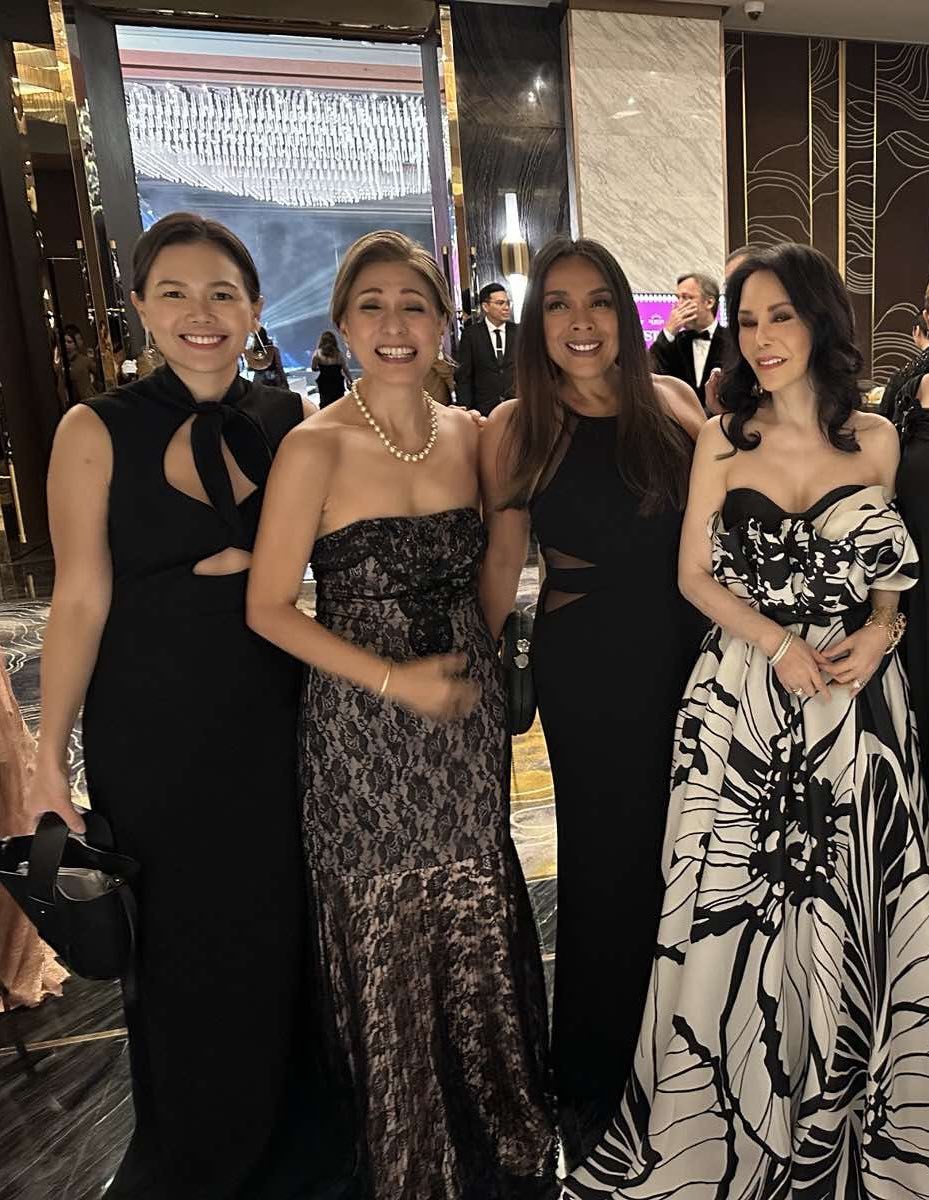
Manila socialites Julie Boschi and Ching Cruz with June Alegrado
It was a night of elegance, luxury, and unforgettable memories as ladies in long gowns and gentlemen in black ties danced the night away.
Events
Flying Tiger Copenhagen Lands in Cebu

By Joanna Cuenco
June 13 – Cebu City | Danish lifestyle brand Flying Tiger Copenhagen has landed in Cebu, opening its first branch in the Philippines outside Metro Manila at the upper ground floor of SM Seaside City.
Since its first store in Copenhagen in 1995, Flying Tiger has aimed to share products that not only look good, but make people feel good too. There’s something for everyone aged one to 100: toys, art materials, homeware, party supplies, workout gear, travel essentials, fashion accessories, and more. There will be fresh drops at the store every three to four weeks, so there’s always something exciting to look forward to and share with family and friends.

Product designs range from minimalist and “aesthetic” to cute and kitschy. Find lifestyle essentials like food storage and home organizers, tea towels and toothbrush holders, to some awesome things you didn’t know you needed, like a handheld sewing machine and a beach chair for your phone.


Even though the 200+ square meter space is fully stocked with hundreds of items, the store layout and neat display make it such a joy to look at all of the things and make the shopping experience easy and enjoyable. Flying Tiger believes a richer life does not cost a fortune, so items start at only P30, or even lower with some special promos.
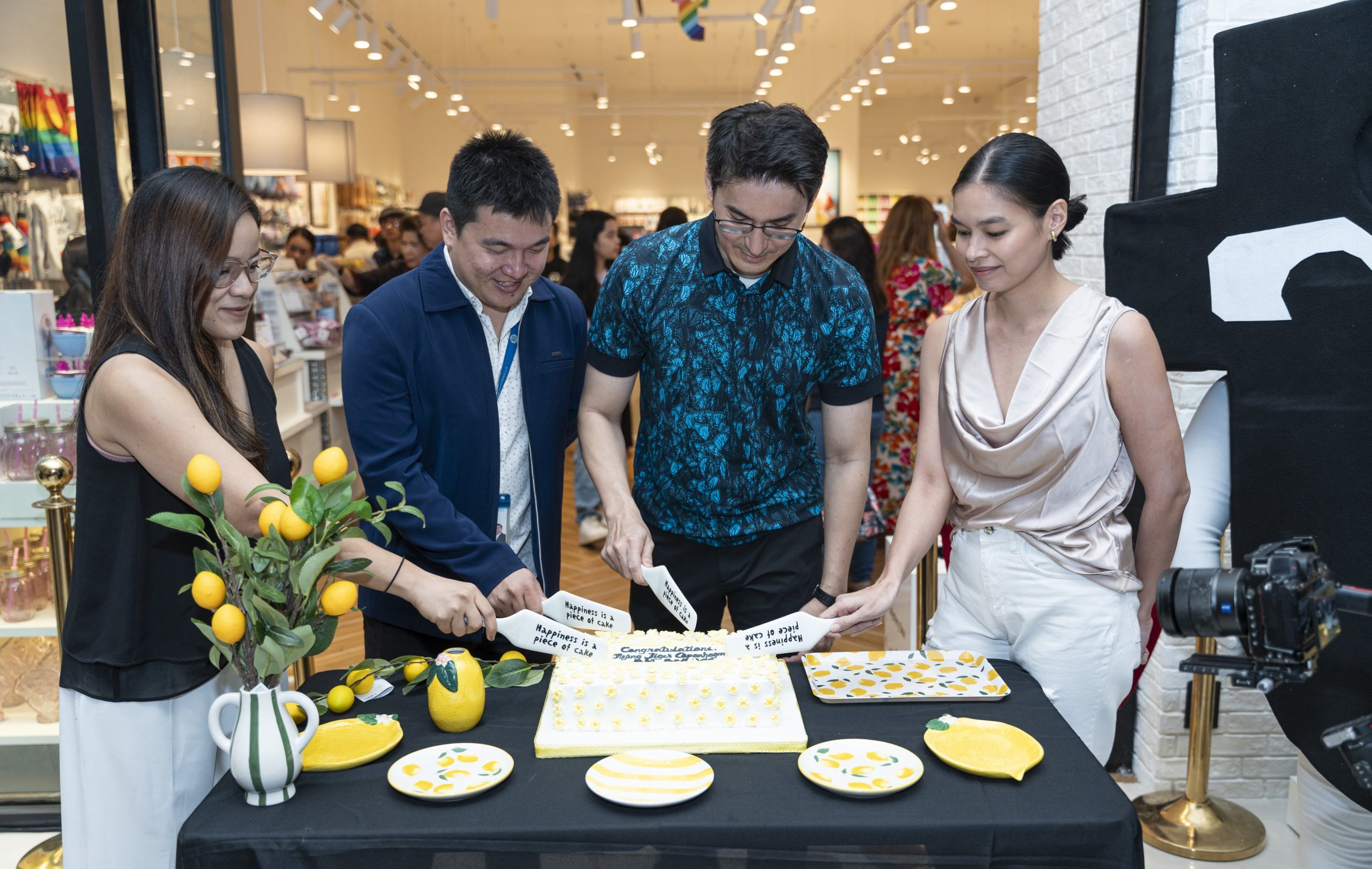
The store opened with a traditional Danish cake-cutting ceremony with Jet Tan, Flying Tiger Copenhagen Store Operations Manager of APAC Region; Gladhys Rodriguez, Merchandising Manager of Flying Tiger Copenhagen Philippines; Billi Jin Esguerra-Perez, Marketing Manager of Flying Tiger Copenhagen Philippines; and JB Tan, Mall Manager of SM Seaside City Cebu.

Zandra Len Salvador and Drew Sarmiento
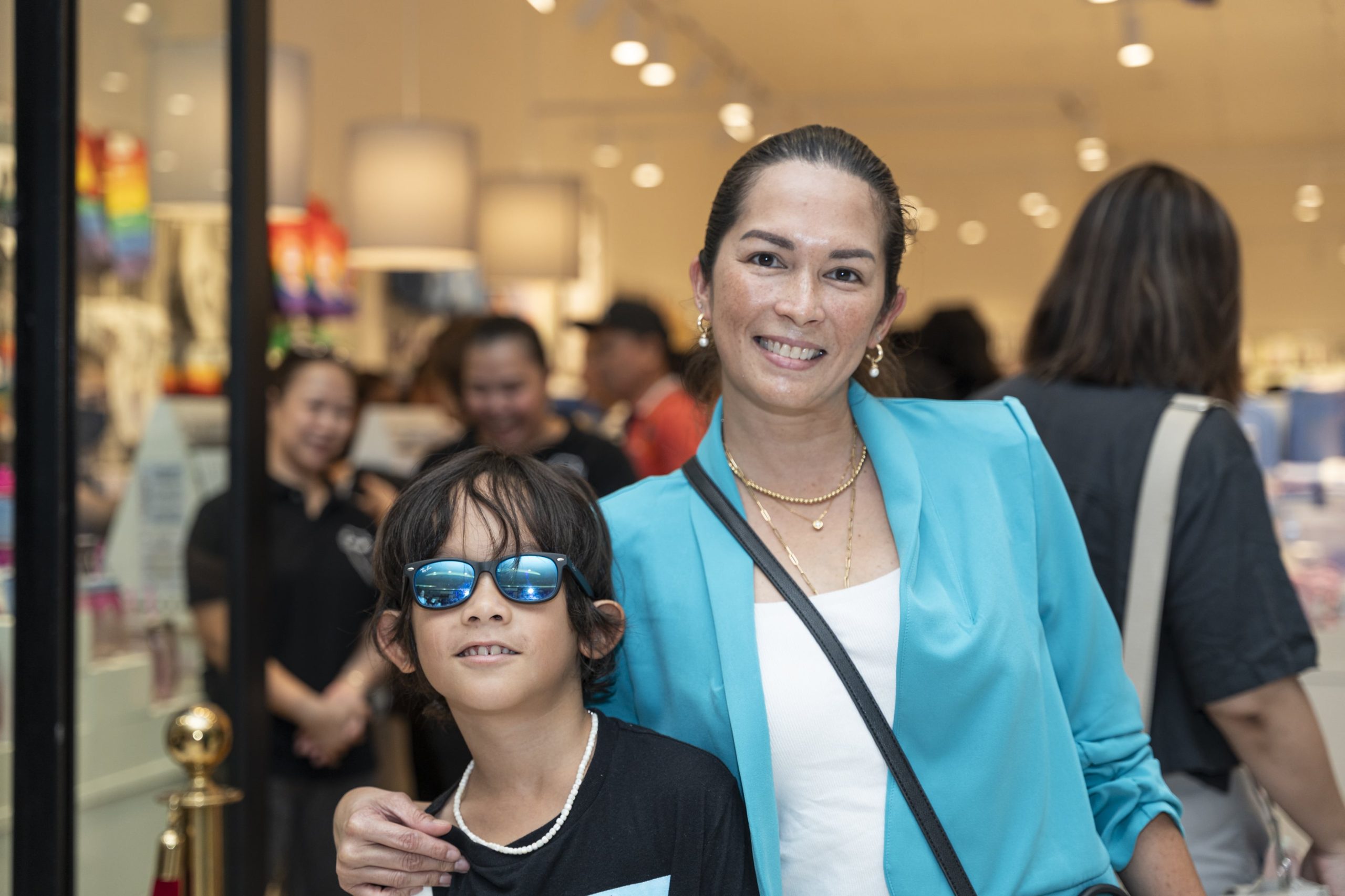
Sarree Pimentel with Lian
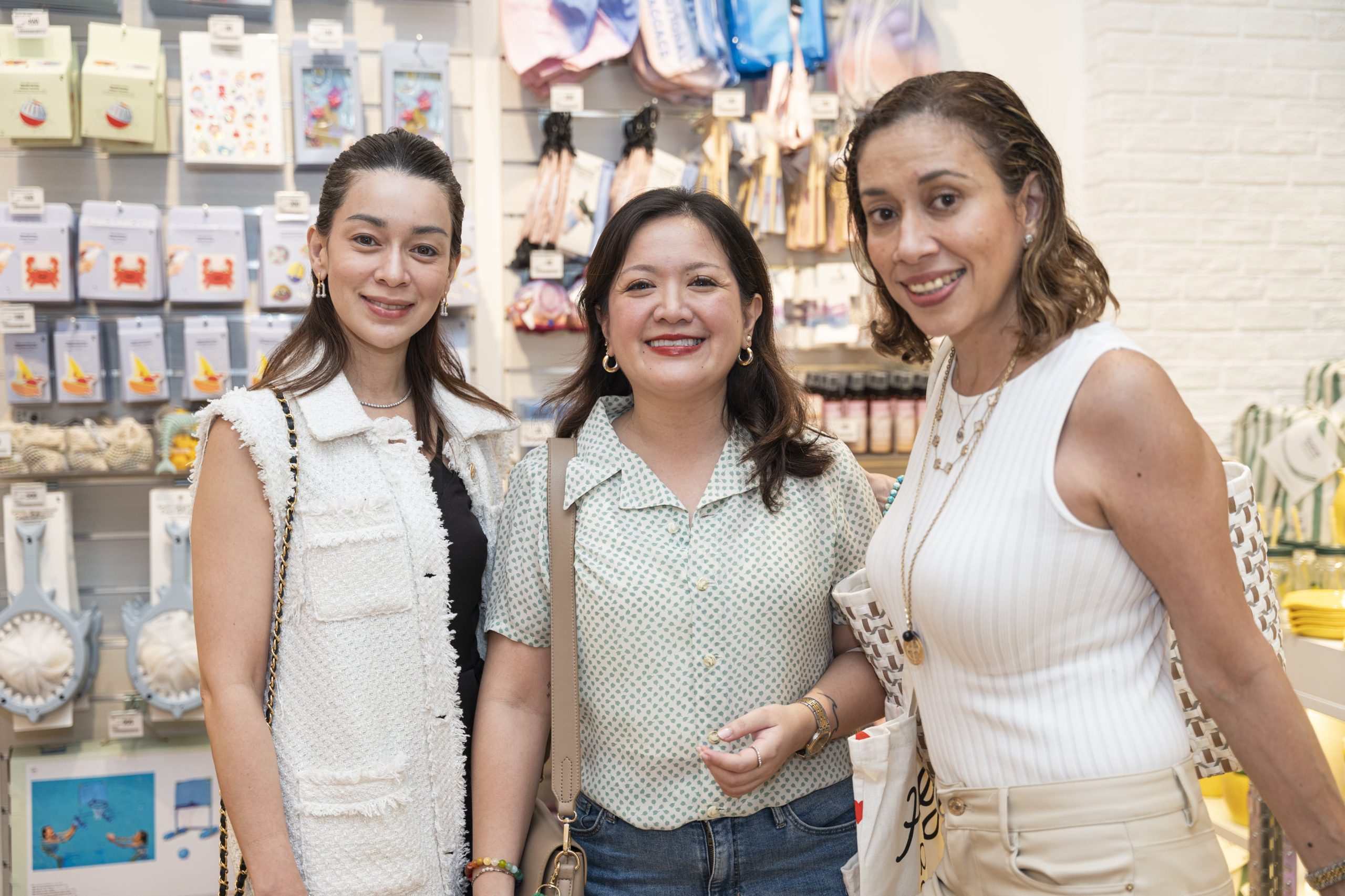
Rizanne Tiongko, Joanna Cuenco and Anya Morrissey
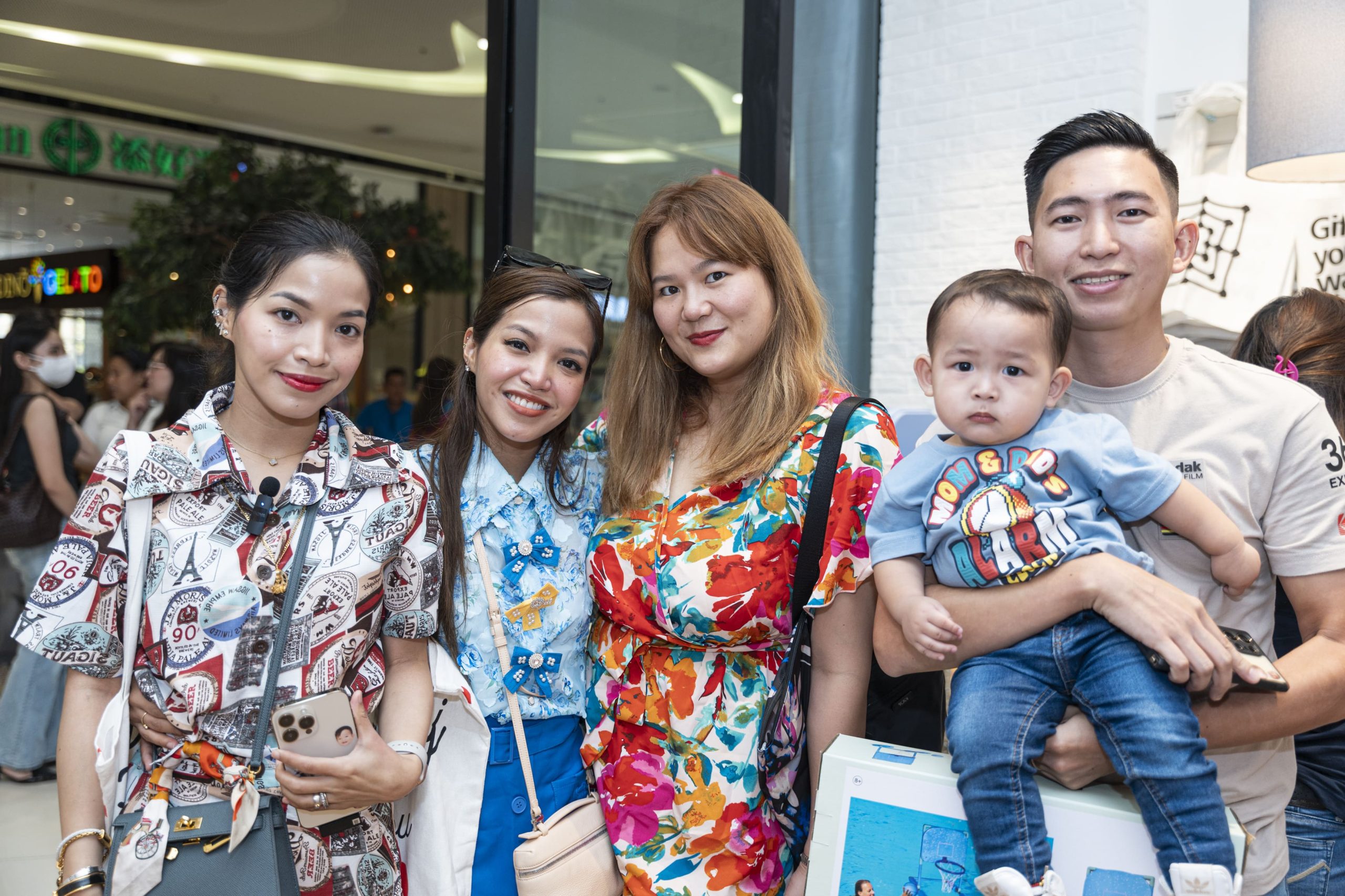
Jen and Jas Sarmiento, Rere Dakay, Kirby Yu with Kayden

Jaja Chiongbian Rama with Sebi and Georgiana

Eleni Paray, Hazel Tirol and Mitchelle Lua
Flying Tiger is exclusively distributed in the Philippines by Stores Specialists, Inc., the country’s largest specialty retailer that handles a network of 593 stores and 94 brands, including some of the most recognized names in the world.
Facebook: @FlyingTigerCopenhagenPH
Instagram: @flyingtigerph
-
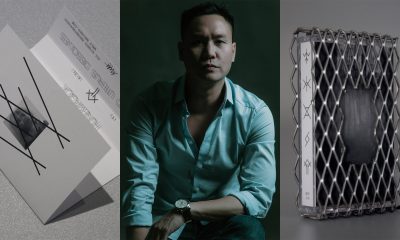
 Design3 months ago
Design3 months agoFilipino graphic designer makes history, joins Switzerland’s Museum of Avant-garde among genre’s greats
-
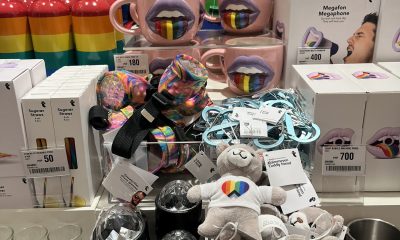
 Events4 weeks ago
Events4 weeks agoFlying Tiger Copenhagen Lands in Cebu
-
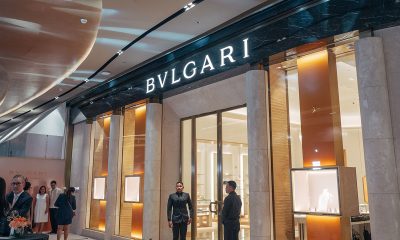
 Events2 months ago
Events2 months agoBVLGARI in Cebu
-

 Events2 months ago
Events2 months agoTrade in Your Old Watch and Save Big on a New Timepiece at The Watch Store
-

 Design3 months ago
Design3 months agoPottery Barn and West Elm Launches Designer’s Rewards Circle in Cebu
-
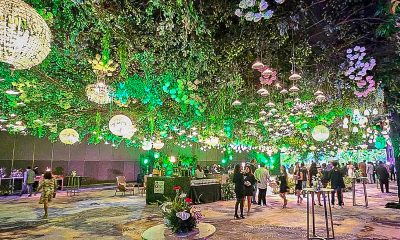
 Eats2 months ago
Eats2 months agoA Moving Feast: Cebu Food and Wine Festival 2024 Opens in NUSTAR Resort
-
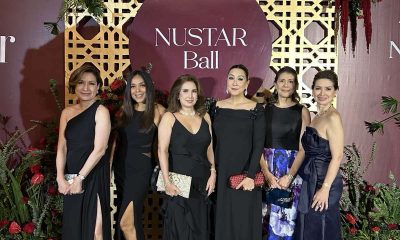
 Events3 weeks ago
Events3 weeks agoThe First NUSTAR BALL
-
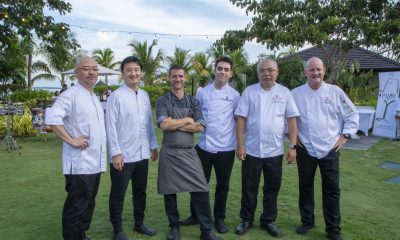
 Events2 weeks ago
Events2 weeks agoA Feast for the Senses




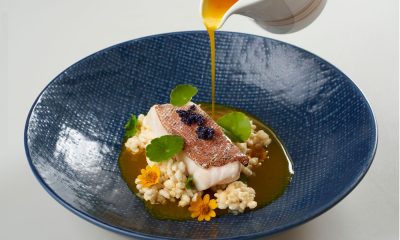

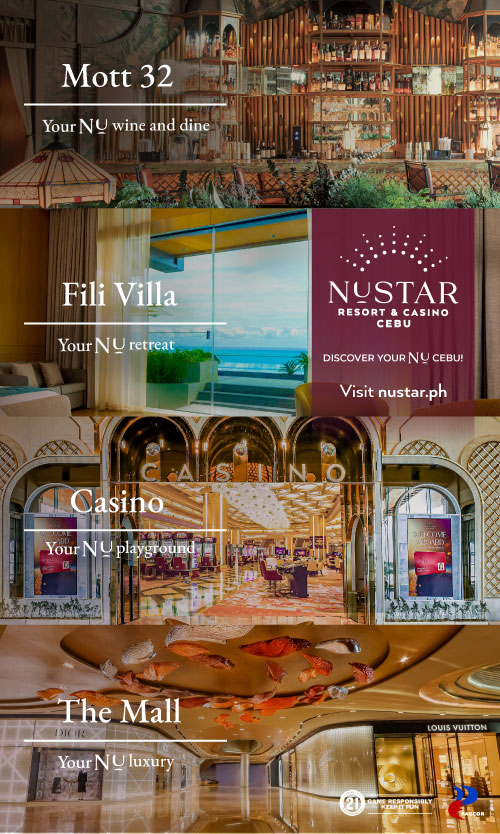






You must be logged in to post a comment Login