The Homes of Zee
The Neo-Victorian Way
The Victorian era was marked by intricate embellishments filling every nook and cranny of a house. In the modern age, that kind of decadence can border on tackiness, but there are ways to integrate multiple influences under one roof if done the right way.

It takes incredible foresight to be able to mix neo-classical Lladros, Moroccan-tiled doorways, Chinese monkey jars and aged Philippine hardwood, yet still have an arrangement that looks cohesively put together. Then again, if you ran a furniture factory and were a go-to person for interiors, your creativity will know no boundaries when decorating your own home.


Such is the case with the owner of this abode, who first settled into a quaint village in the northern Cebu town of Liloan, to be close to her furniture factory. The house originally occupied one lot but was extended when she purchased the one beside it, creating a bigger canvas for the owner’s out-of-the-box home ideas.


The house’s façade is a standout with the foliage beckoning from behind its white Roman-style fence. It was the owner’s mother, the landscape artist for national monument Luneta Park in the early 1990s, who designed the front yard garden. Other details that set the house apart are its architecture and the contrast between its oxford blue walls and red tile-shingled roofing. Apparently, this play of shapes and colors was only a teaser to what awaited us indoors.

 The open terrace, the spiral staircase, the chandeliers and the fountain in a courtyard-esque section of the three-level house reflect a strong Mediterranean aesthetic. The stucco walls in a palette of indigo, cool blue, light pink and warm yellow to mark the divisions between the different areas of the house, and the light that comes in through the vertical windows bounces off the festive colors.
The open terrace, the spiral staircase, the chandeliers and the fountain in a courtyard-esque section of the three-level house reflect a strong Mediterranean aesthetic. The stucco walls in a palette of indigo, cool blue, light pink and warm yellow to mark the divisions between the different areas of the house, and the light that comes in through the vertical windows bounces off the festive colors.

There is the option to dine alfresco in the patio or in the adjacent dining room. The latter has built-in shelves for the owner’s extensive blue and white china collection. In fact, most of the house’s walls have shelf moldings for the owner’s countless collections, which range from porcelain Lladros (that she has been collecting since she was a student) to vintage lamp burners, wooden artifacts, antique jars and trinkets. Even the powder room has an assortment of white antique arinolas on mounted wooden shelves that glow from the sunlight peering through a green stained-glass window.

The indoor dining room opens up to two hallways that lead to the sala, which has two sofa sets—one in red and white and the other a match of brocade with gold trimming, jade and rust orange. There is no hard partition between them, just a large jar on a coffee table filled with fresh birds of paradise and horsetails. This area is a focal point for the house since it is where you start to have a view of the loft-style upper floor. Thus, it is fitting that in the joint where the hallways end—an area also visible from the second level banister—a 1998 painting of National Artist Mauro Malang-Santos or “Malang” is hung. A top executive of a business conglomerate supposedly visited the house a few years back to buy the artwork but the owner decided to hold on to the valuable.

The high ceiling’s wooden panels are very Mediterranean, but there is also a combination of Indonesian, Indian, Chinese, Philippine influences in the furnishings so that the theme of the house has become contemporary eclectic with infusions of the old world. The homeowner displayed her know-how in mixing and matching furniture pieces while incorporating her beloved Lladro figurines. The design process involved a balance of elements so that even if there are a handful of items, they do not look cluttered at all.

 As one climbs up the winding staircase, the floors transition from neutral stonewashed tiles to varnished wood. What first catches the eye when you reach the second floor is a backlit cabinet against an entire wall filled with the owner’s porcelain figures and antique finds. The next thing you notice is the terracotta brick wall in the entertainment area that is offset by a burgundy couch with patterned throw pillows. The second level has the master’s bedroom, the entertainment room, a mini-library and two bedrooms, whereas the third level is an attic that has been converted into a game room for the owner’s sixteen-year-old son. The space is consistently open and one need just go around the banister to reach all rooms except for the master’s bedroom, which is directly beside the stairs.
As one climbs up the winding staircase, the floors transition from neutral stonewashed tiles to varnished wood. What first catches the eye when you reach the second floor is a backlit cabinet against an entire wall filled with the owner’s porcelain figures and antique finds. The next thing you notice is the terracotta brick wall in the entertainment area that is offset by a burgundy couch with patterned throw pillows. The second level has the master’s bedroom, the entertainment room, a mini-library and two bedrooms, whereas the third level is an attic that has been converted into a game room for the owner’s sixteen-year-old son. The space is consistently open and one need just go around the banister to reach all rooms except for the master’s bedroom, which is directly beside the stairs.




As colorful as the house is, the master’s bedroom is the drastic opposite—the owner chose to go all white, from the lace beddings of her poster bed to the accessories that surround it. Its bathroom has a neo-classical tile mosaic painting in blue and white beside the bathtub. But even with the tame color palette, there are traces of wood and metal, just like in the rest of the house. One may let the imagination run wild with varying motifs for every room but it takes a true expert to refine it with consistency.
by Pia Echevarria photography Genesis Raña
The Homes of Zee
The Homes of Zee–Holiday Edition: Christmas House No. 12
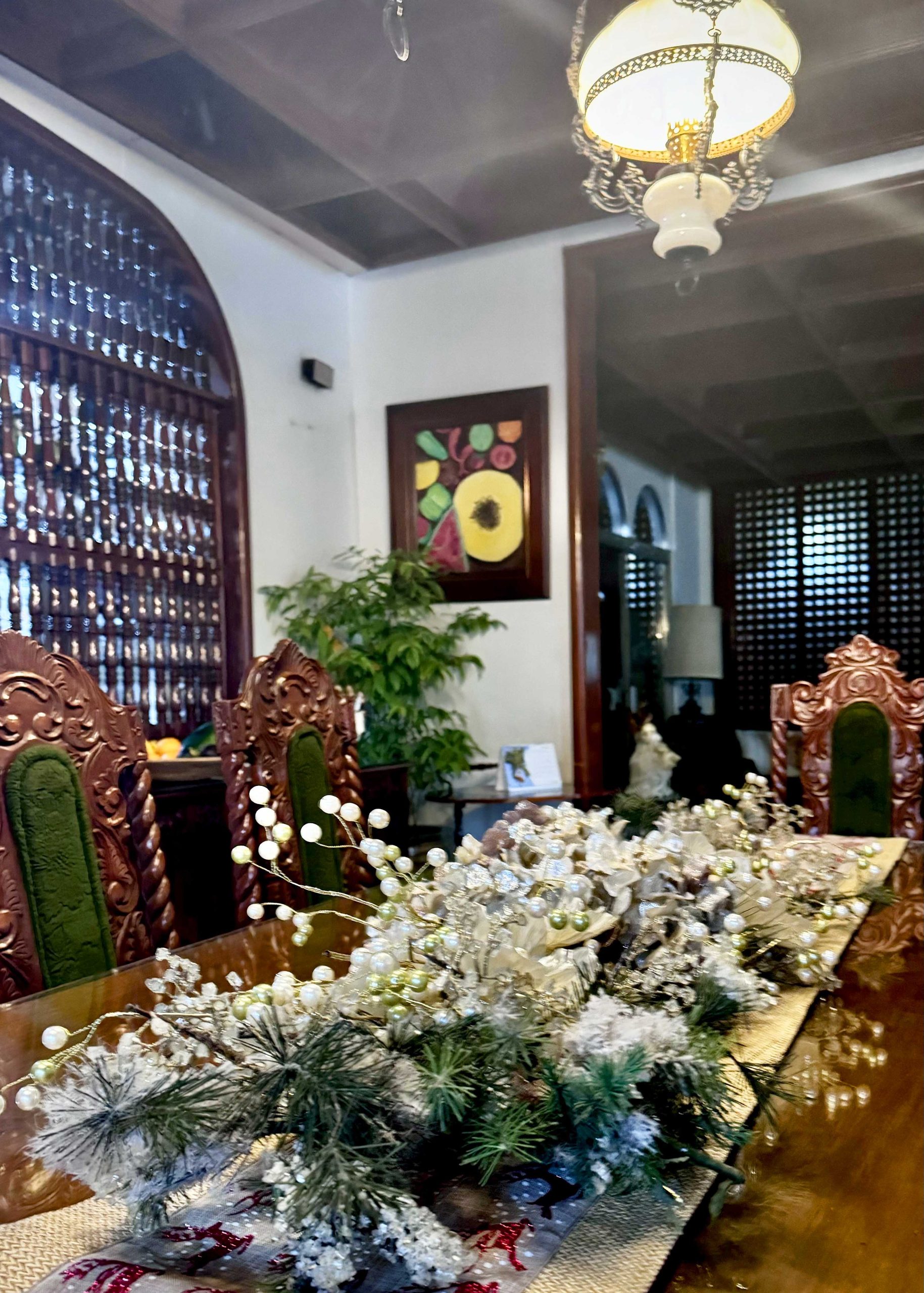
Christmas House No. 12 – Heart-felt Holidays at the Hofers’
Check out why this holiday home is on our list of 12 Cebu homes this season. Zee.ph offers a glimpse of Cebu’s holiday homes from far and wide. Please follow our series as we bring you a different home in the next few days!
Nestled in Banilad, Cebu City, the George Hofer residence stands as testament to enduring elegance. Constructed in the late sixties to early seventies, the mansion exudes timeless charm with warm brown molave wood panels and pristine white marble floors.
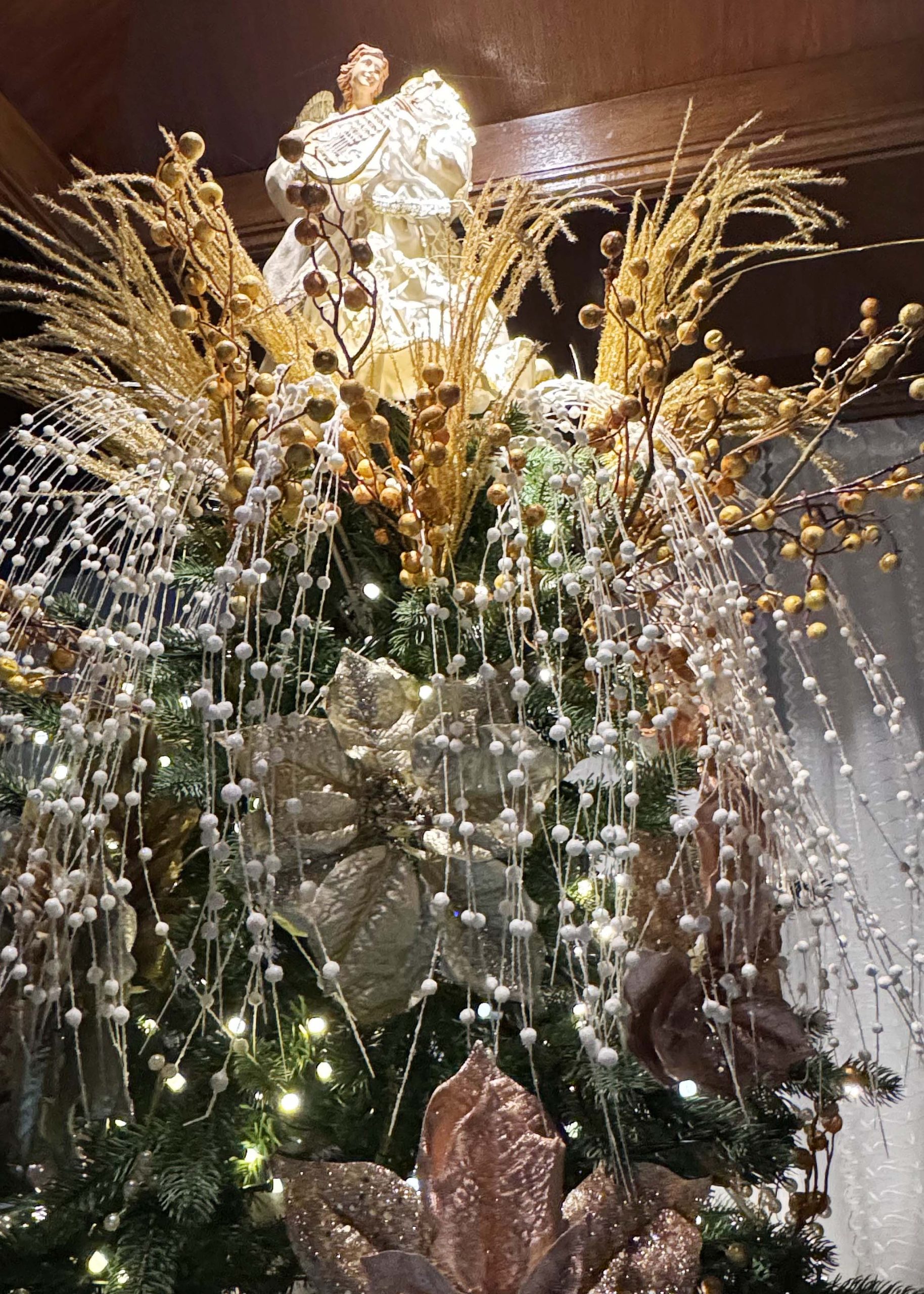
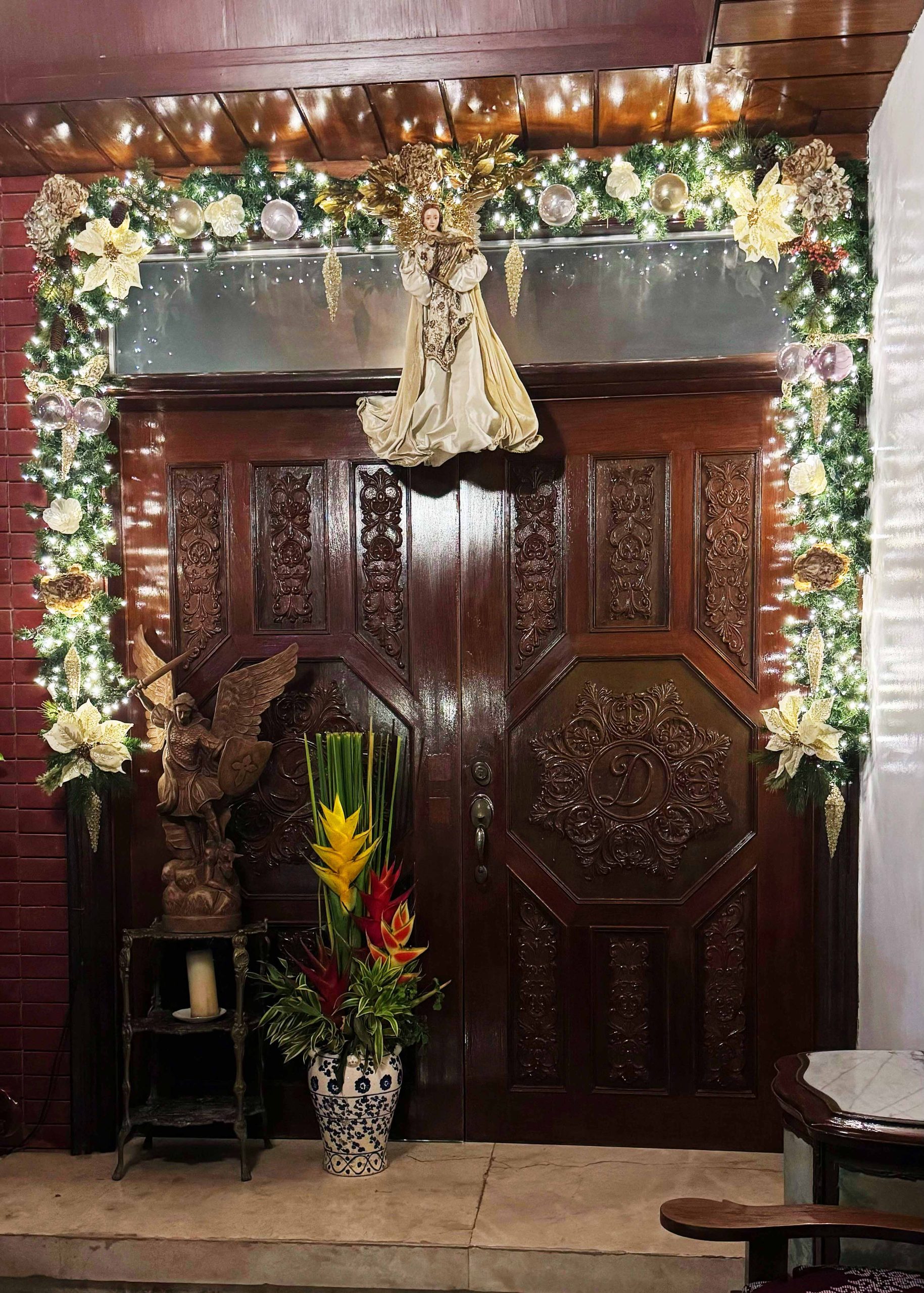
Stepping into this grand abode during the Christmas season unveils a journey into a beautifully storied past. This season, Molave wooden entance, intricately carved with the Hofer couple’s monogram, are adorned with opulent yuletide garlands. White velvet poinsettias and persimmon peonies alongside mother of pearl camellias are interspersed with pearlescent berries. Archangel Michael showers the guests with blessings from above, while a macassar ebony wooden effigy of Saint George (slaying the dragon) pays homage to the house owner’s namesake.
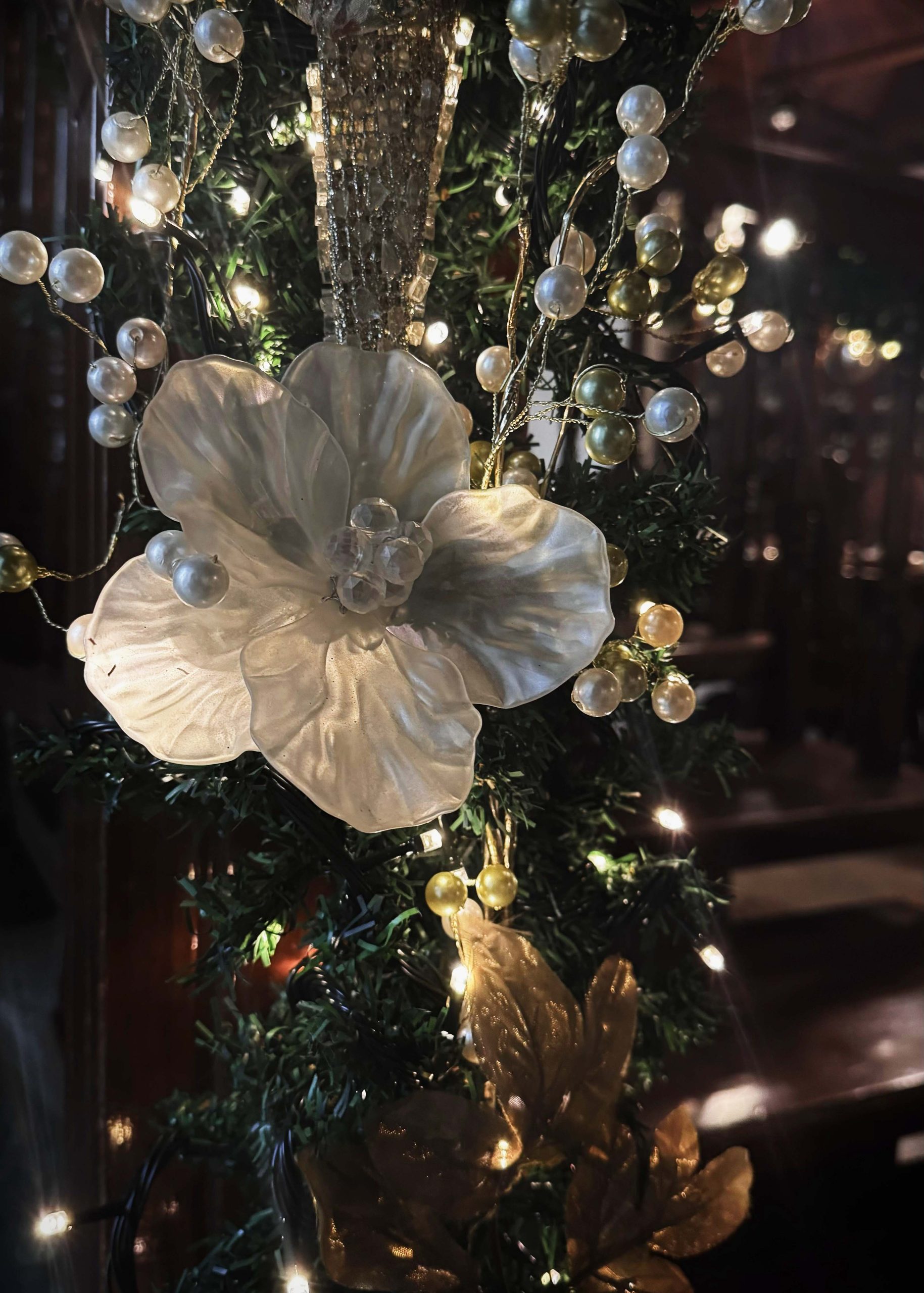
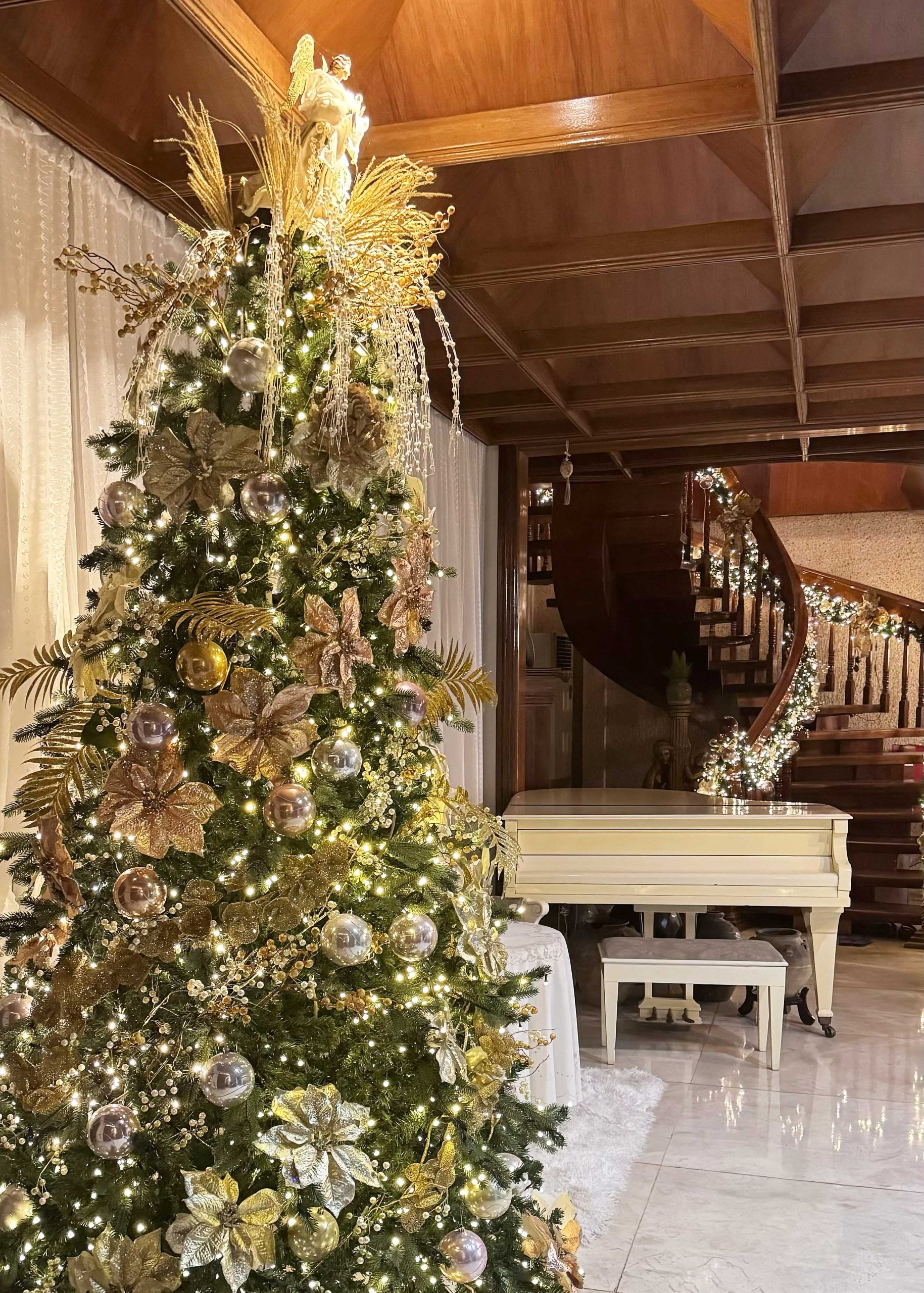
Adjacent to a private elevator, a grandiose Christmas tree stands tall, welcoming guests into a sprawling waiting hall. Here, an angel in teal and gold lamé cloth grouped together with exotic blooms gracefully plays the lyre; seemingly entertaining those who await entry.
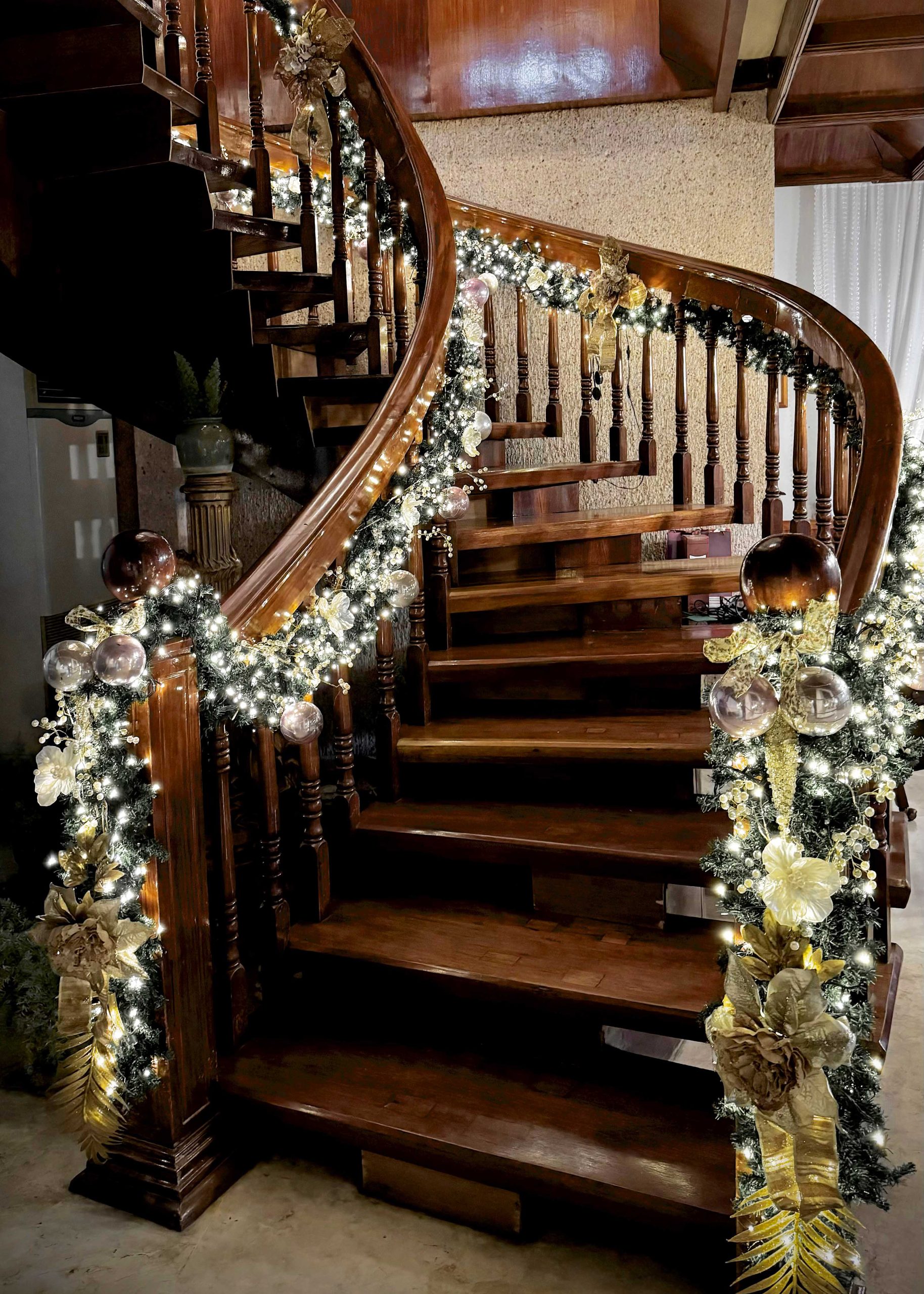
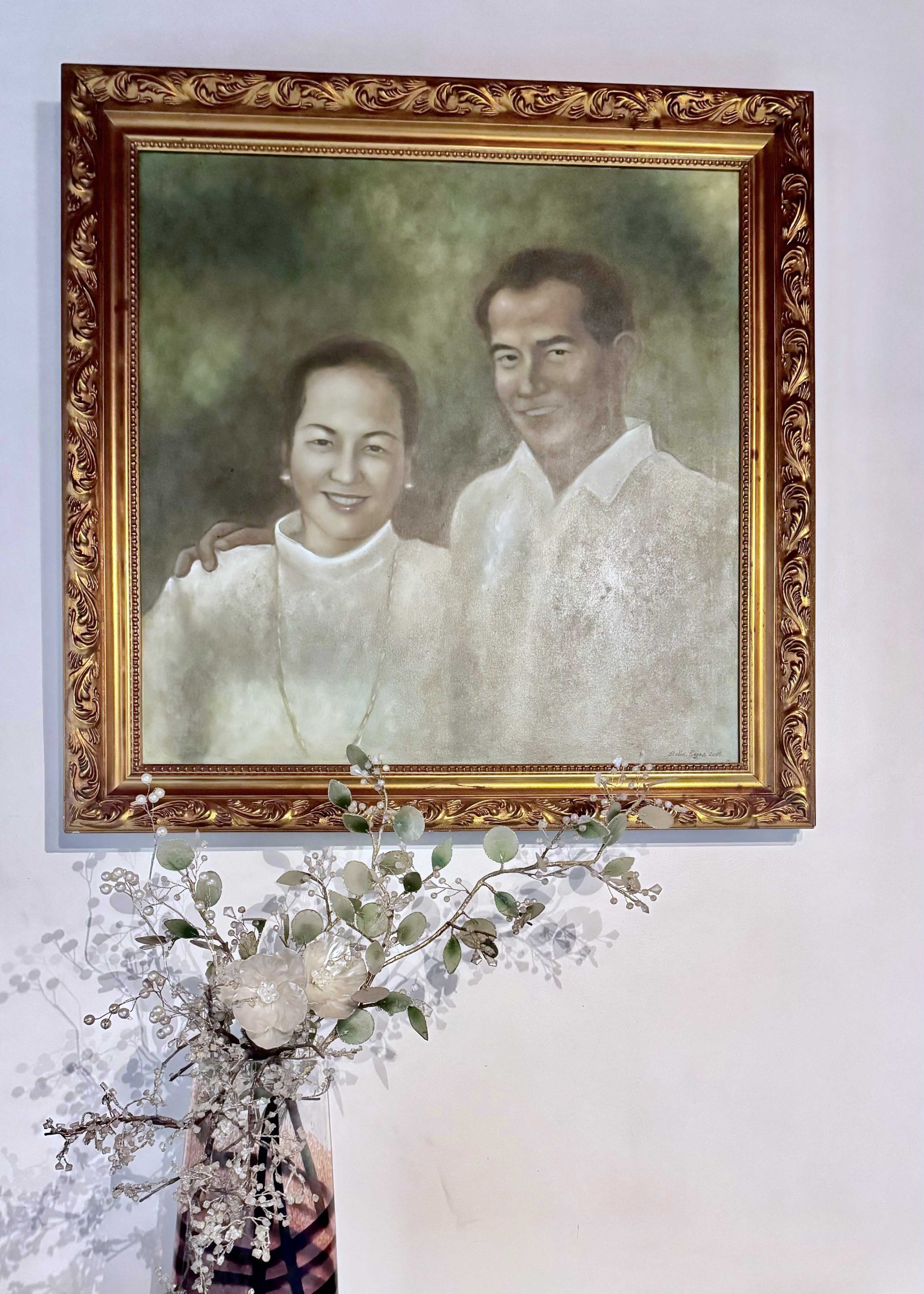
Further down the hall is an ecru grand piano, where the lady of the house, a skilled pianist, performs Monti’s Czardas, Schubert’s Ständchen, and other rhapsodies on special occasions. A commissioned portrait of George and Dulce hangs on a wall above a console table that separates the hall from the formal dining area.
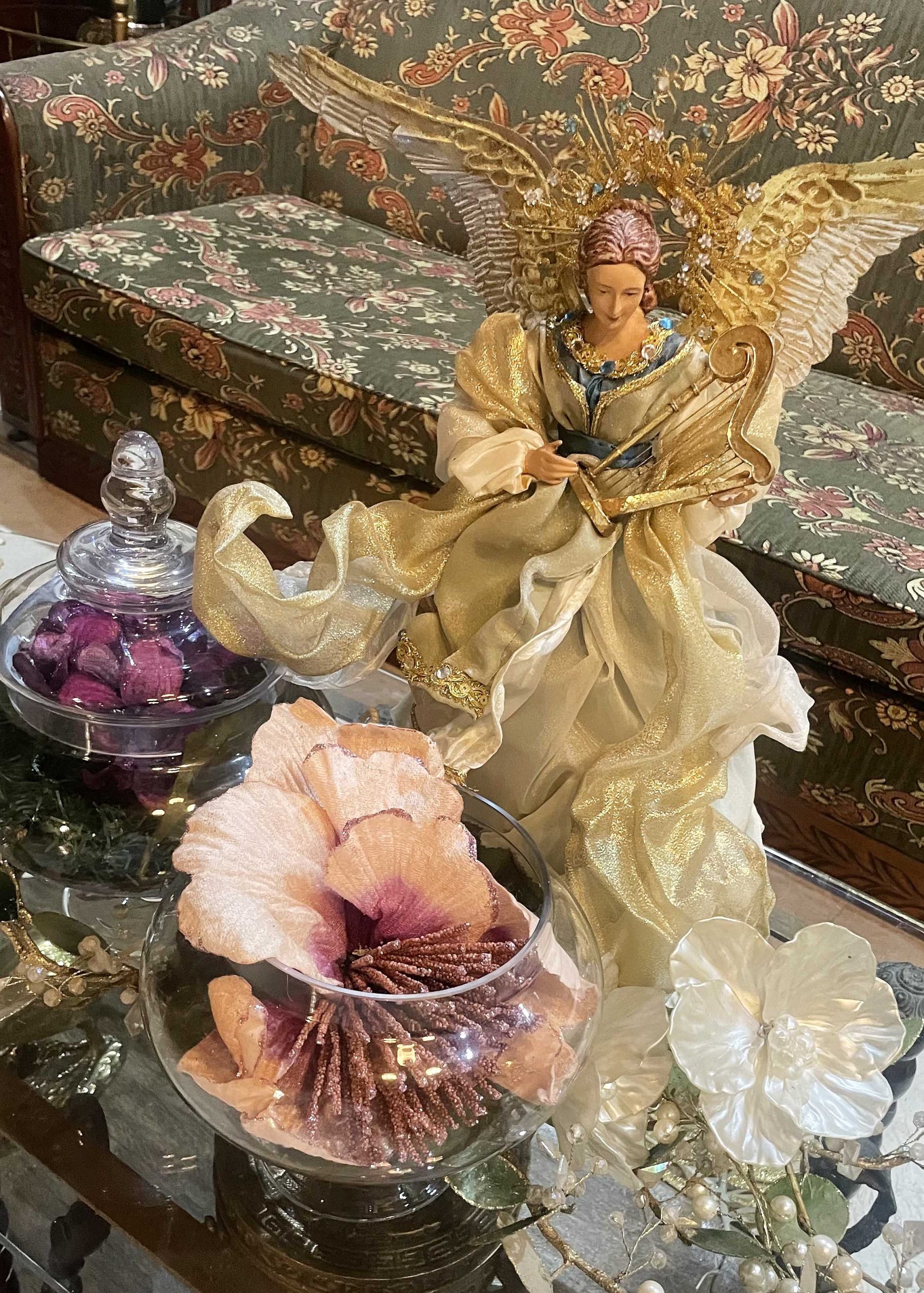
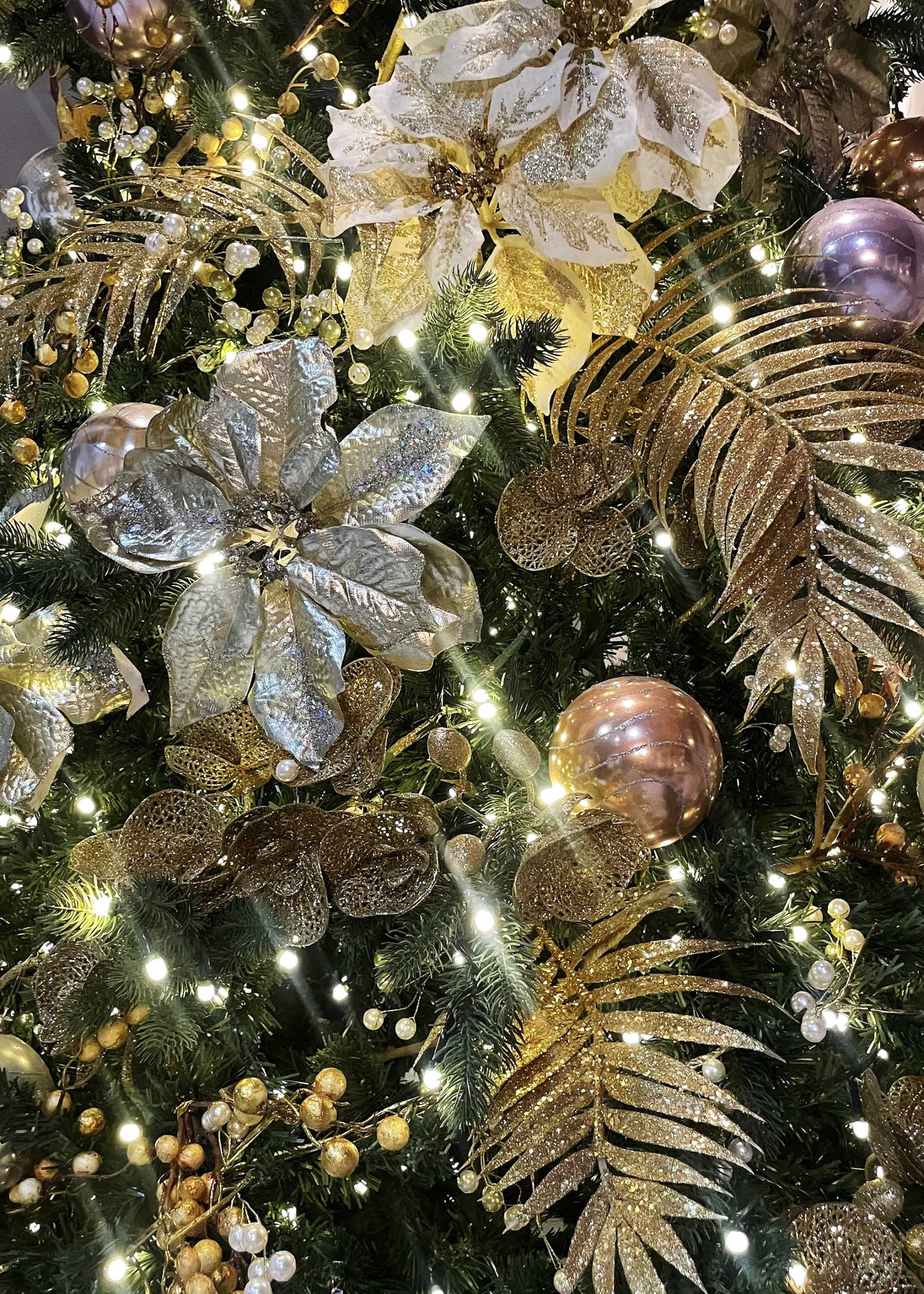
The Hofer home exudes old-world elegance that is seldom found today, yet its true charm lies in the joyous laughter and warm greetings of the Hofers, who gather annually to share Christmas cheer and delightful yuletide stories in this vibrant space.
The Homes of Zee
The Homes of Zee–Holiday Edition: Christmas House No. 11
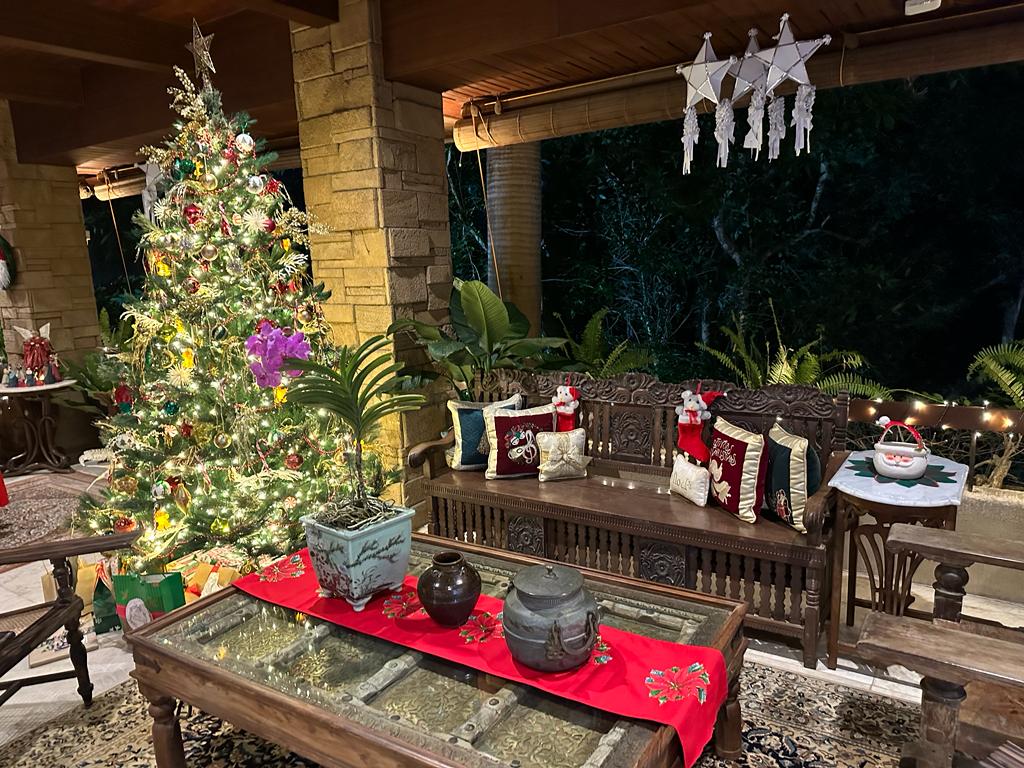
Christmas House No. 11 – Christine Pelaez
Check out why this holiday home is on our list of 12 Cebu homes this season. Zee.ph offers a glimpse of Cebu’s holiday homes from far and wide. Please follow our series as we bring you a different home in the next few days!
Designed by the noted Cebu architect Teng Jacinto, this expansive residence stands as a testament to the artful curation of Jun Pelaez. Over the years, he has meticulously assembled a collection of artworks, transforming the home into a gallery that reflects his discerning taste and appreciation for the aesthetic.
As the holiday season graces the air, the residence undergoes a festive tone under the artful touch of Jun’s wife, Christine. Embracing tradition, she bathes the home in the classic Christmas palette of reds and greens, infusing each corner with warmth and seasonal charm. The interior becomes a canvas for the holiday spirit, adorned with wreaths, ornaments, and the timeless glow of twinkling lights.
However, the true heart of this home lies in its welcoming spirit. There are two dining rooms, with chairs adorned with red bows and festive centerpieces, where family and friends converge for an equally sumptuous meal.
The Homes of Zee
The Homes of Zee–Holiday Edition: Christmas House No. 10
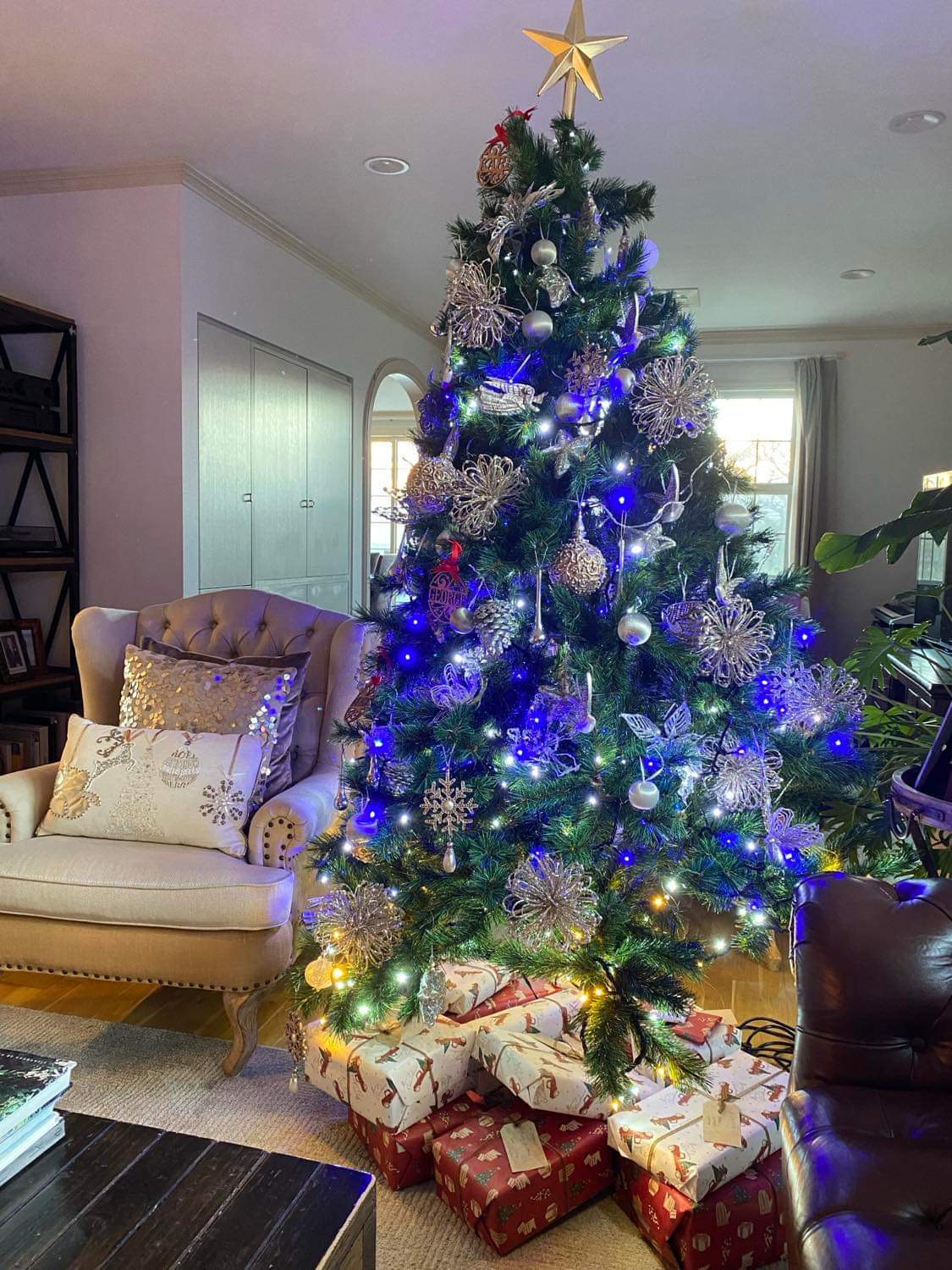
Christmas House No. 10 – The Hudsons’ Christmas Chronicles
Check out why this holiday home is on our list of 12 Cebu homes this season. Zee.ph offers a glimpse of Cebu’s holiday homes from far and wide. Please follow our series as we bring you a different home in the next few days!
The Hudson’s household buzzes with enthusiasm each time the holiday season unfolds. The heart of their Tokyo home, the Hudson Christmas tree, stands tall and proud, adorned with tinsel and cherished trimmings that span the years of their family’s growth. Each ornament tells a story, marking the arrival of a new family member with the annual addition of baubles bearing their names: Mary, George, Victoria and Charles.
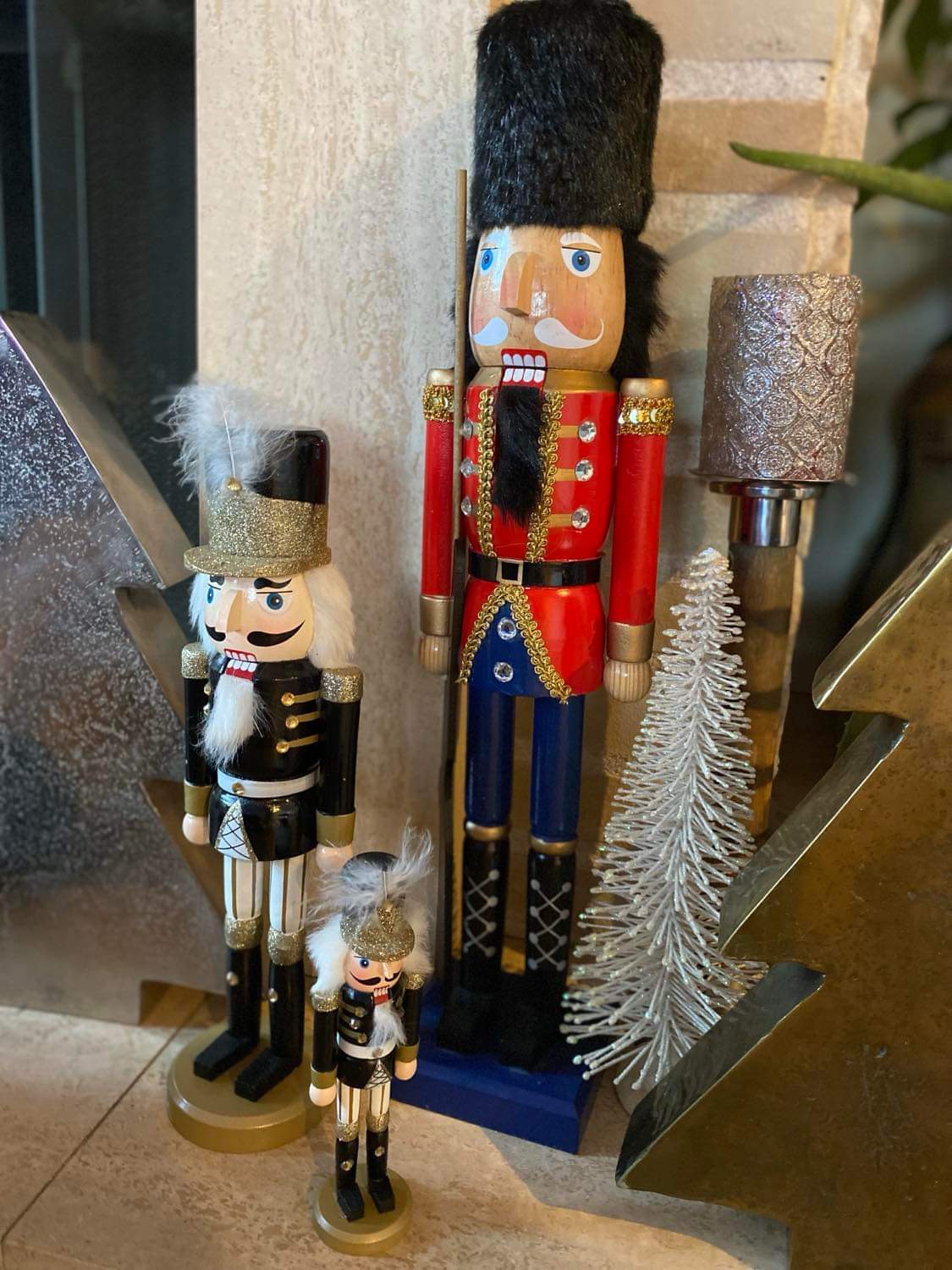
Charles, the youngest Hudson at twelve, beams with joy as he proudly places the Christmas star atop the tree. No longer reliant on his father’s shoulders, Charles revels in his newfound height and the welcomed responsibility that comes with it.
In addition to the twinkling blue lights, the festive icons and the white-and-silvery ornaments, another cherished tradition had been completed at the beginning of the joyful season. The Hudson’s much-anticipated Christmas cards, an exciting accountof the family’s adventures, had been creatively crafted by Rose and Karl. The lively narrative chronicles the milestones and quests of each family member, with Karl’s animated storytelling and Rose’s artistic touch bringing the tales to life.
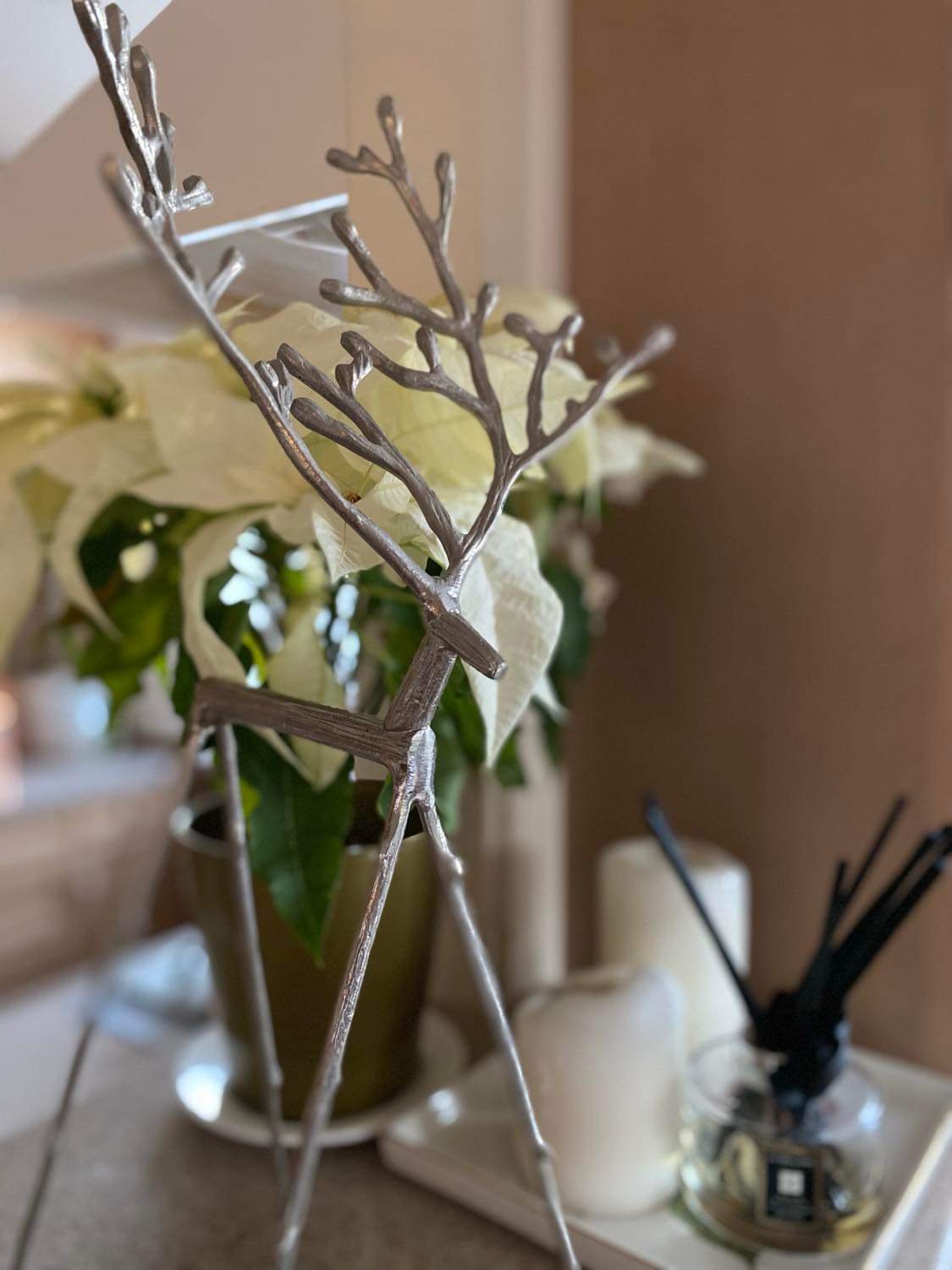
Rose shares, “by mid-November we print two hundred post cards of the Hudson family chronicles. The entire family, from the oldest to the youngest, gathers around to sign each card. Envelopes are lovingly addressed, and the kids lend a hand in labeling.”
In a heartwarming shift of roles, the Hudson parents, Karl and Rose, prepare to pass the baton. The careful planning and distribution of the Christmas cards are soon to become the responsibility of the eager younger generation.
With laughter, love, and a touch of adventure, the Hudson family embraces the season, creating and sharing memories that they and their friends treasure for life.
-
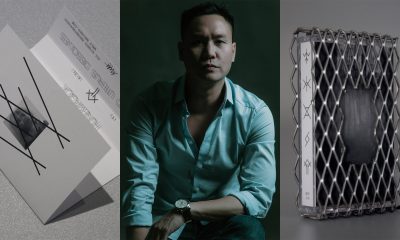
 Design3 months ago
Design3 months agoFilipino graphic designer makes history, joins Switzerland’s Museum of Avant-garde among genre’s greats
-
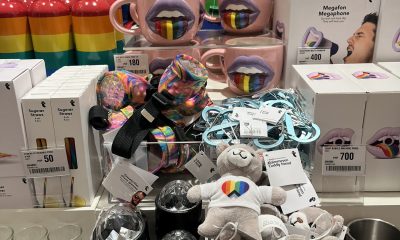
 Events4 weeks ago
Events4 weeks agoFlying Tiger Copenhagen Lands in Cebu
-

 Events2 months ago
Events2 months agoBVLGARI in Cebu
-

 Events2 months ago
Events2 months agoTrade in Your Old Watch and Save Big on a New Timepiece at The Watch Store
-

 Design3 months ago
Design3 months agoPottery Barn and West Elm Launches Designer’s Rewards Circle in Cebu
-
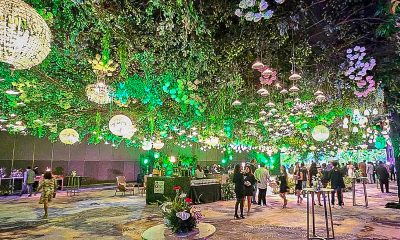
 Eats2 months ago
Eats2 months agoA Moving Feast: Cebu Food and Wine Festival 2024 Opens in NUSTAR Resort
-

 Events3 weeks ago
Events3 weeks agoThe First NUSTAR BALL
-

 Events2 weeks ago
Events2 weeks agoA Feast for the Senses


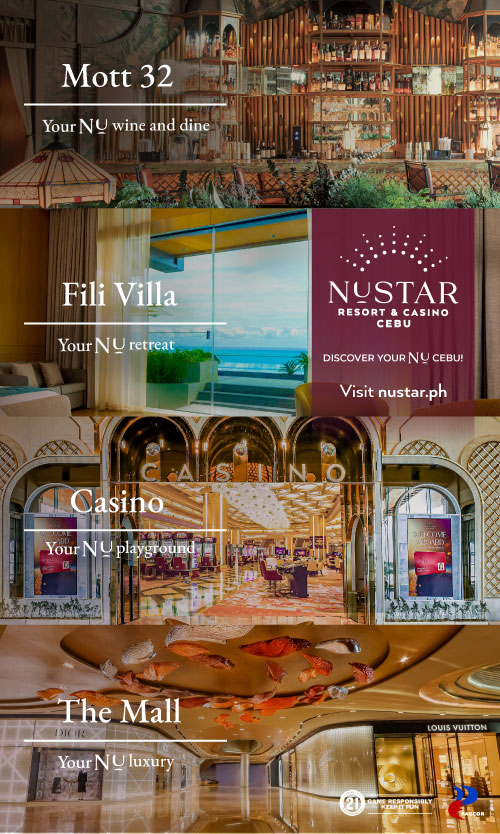






You must be logged in to post a comment Login