inside
The House That Food Built
Made for a family with the passion and panache for cooking, this seaside getaway houses the traditions of Balinese architecture as well as of its food-savvy residents.

Made for a family with the passion and panache for cooking, this seaside getaway houses the traditions of Balinese architecture as well as of its food-savvy residents.

It all started when the owners, a family that leads the local restaurant industry specializing in Filipino cuisine, purchased this property from a friend—an expansive lot extending from the main road towards a cliff that conceals a strip of white sand beach. The estate boasts of an extensive view of the Camotes Sea, Leyte, and the Camotes group of islands and is located in Tagnucan, Borbon, less than a couple of hours ride towards the North from Metro Cebu. Away from the rush of city life, the traffic noise, and the electricity of a metropolis in the midst of rapid economic growth, it was decided that it would be in this humble, fourth-class coastal municipality that the family shall install their comforting hideaway—a place to recharge their souls and to remember their reasons for what they do, how they do it, and why they should continue doing it.

The family’s matriarch comes from a long line of fine cooks with a rooted home cooking tradition, so it is not surprising that her food would become an instant hit soon after opening their first restaurant. From one humble restaurant, they have spawned six branches around the southern regions of the country in a span of ten years. Since the family’s applied craft has now become a landmark, it was time to take root again, manifesting their love of food and family tradition in the single, most representative sign of familial bond—a house.
The family asked Albert Garbanzos, a long-time collaborator in their restaurant business, to render the architecture, one of Balinese motif. Balinese architecture is known to bring together the natural elements within and outside the structure. Houses often open to the surrounding vista showcasing glistening coastlines, rolling hills, majestic mountains, or lush forests. The use of natural materials is highly emphasized allowing an obvious use of wood and stone. Roofs made of clay tile are also common in Balinese residential architecture as well as the incorporation of foliage such as bamboo and other indigenous tropical flora. The layout is usually of a square template, signaling the four directions of the Balinese compass. Earth tones dominate the color scheme as if to mimic the hues of the earth. It was the family’s wish that the house reinterpret these Bali-inspired specifications in order to bring about their own ideas.

Construction took about six months and by 2009, the house was finished. Some areas became collaborations between Garbanzos and the owners. Certain details had to be adjusted to meet with the family’s vision, like the grand adobe wall edging the interior living area as well as the massive wooden trusses for the ceiling. The building is executed in full modern Balinese theme—it is widely earth toned with an extensive use of hardwood and natural stone, the overhanging clay-tiled roofs are complete with spires, and finally there appear to be no walls especially towards the direction that beholds the fabulous view.

Outside, the entire cliff is terraced for a more efficient use of space as well as to make the house look even more elevated, even as it is already perched on the highest peak along the coast. The infinity pool rests on the middle level in between two separate gardens and outdoor entertaining spaces. These spaces, as well as the rest of the 4,000-square-foot property apart from the building, were taken care of by landscape architect Jaime Chua. Flora consists of a variety of palms, bamboo, and flowering shrubs. Hut lamps line walkways and light little tableaus of foliage, bouquets of different shades of green in various forms and configurations.

In its interiors, the house departs from its Balinese theme, if only in the most minimal sense. Designed by Nancy Roble, the arrangements are succinct yet still visually stimulating. The palette ranges from earth tones, mostly browns, punctuated by sudden bursts of bright, tropical colors. The main door opens to two sentinel-like Buddha figures and a large table lamp with a ripple detail on its body and flanked by vessels with frangipani blooms and massive fern leaves. A quaint courtyard centered by a cluster of healthy bamboo divides the main interior space from the entry doors. The largest interior space includes the living and entertaining area as well as the dining space. Here, the interior design takes center stage, a subdued mix of Southeast Asian antique décor, modern furniture, and local art by Dodong Bandibas. In harmony with the Balinese motif, the interior spaces have their share of foliage too, from orchids to birds of paradise and bird’s nest ferns.

It is interesting to note though that despite the entire Balinese theme of harmony, the makers of the house still had their bits of disagreement as far as the relationship between architecture and interior design were concerned, surfacing as ideas were thrown around back and forth. In the end, the matters were resolved peacefully and professionally and ultimately, the family’s vision was achieved.


Today, the owners come to their seaside hideaway as often as they possibly can. And when they come, they bring with them the reason for their success and their distinct bond —the love of home cooking. On these days of leisure and fellowship, the house receives not just the fresh salty breeze of the Camotes Sea but also the rich and unique aromas of the family’s famed renditions of Filipino cuisine. Most of the family’s celebrations are held here, in the privacy of the house that their passion had built. On not so ordinary weekends, they would gather and hold cook-off contests among themselves and even if only one family member wins, everyone is full and satisfied in the end.
by Russ Ligtas photography Jon Unson
Events
A Feast for the Senses
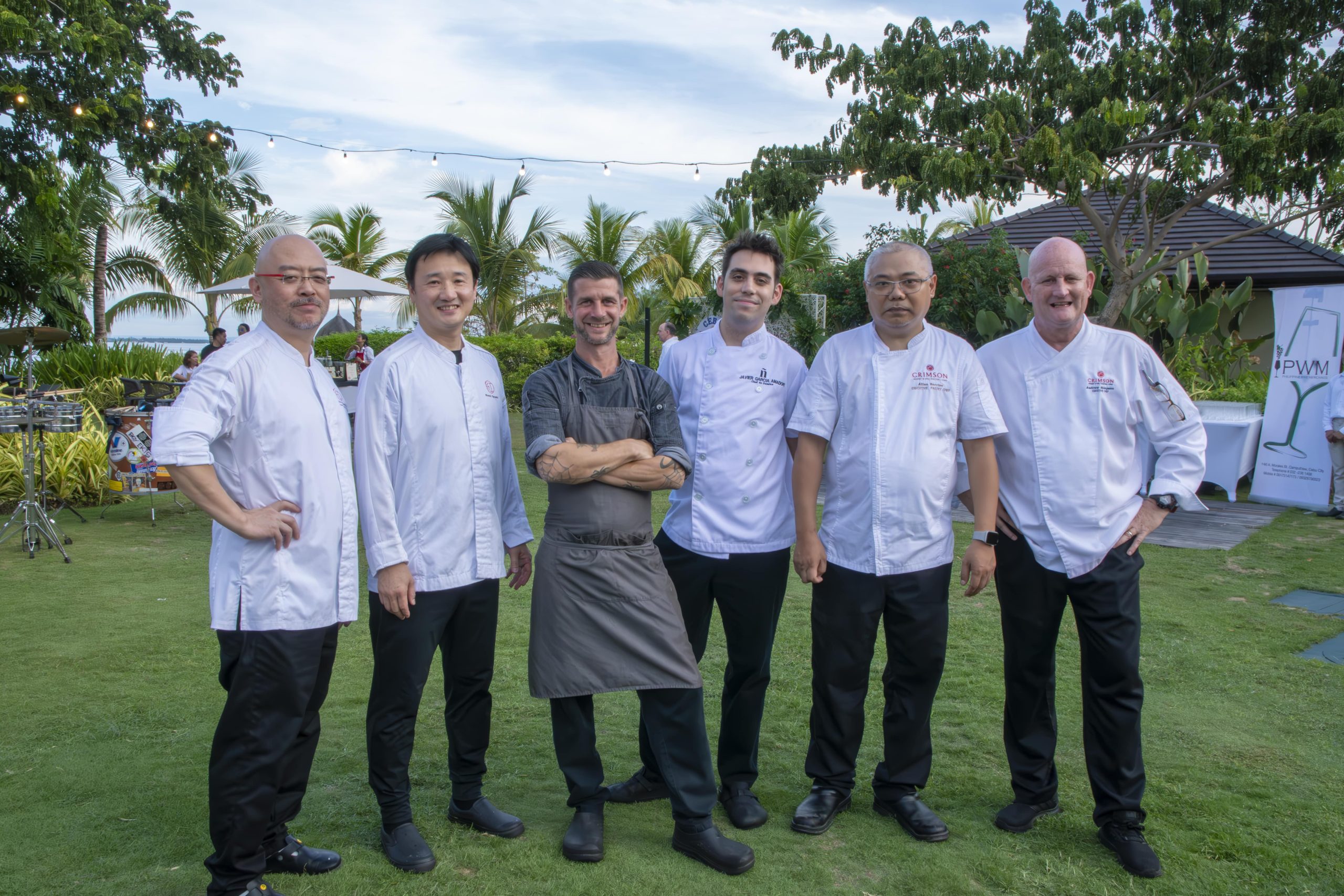
By Joanna Cuenco
June 8 – Mactan, Cebu | For one of its biggest dining events of the year as part of the highly anticipated Cebu Food and Wine Festival, Crimson Resort and Spa Mactan curated an epicurean journey that brought guests on gastronomic flights of fancy, fine cuisine. A Feast for the Senses showcased the creativity and excellence of the resort’s culinary team through a dine-around event at its four dining destinations that invited guests to sample the best that each restaurant had to offer: international cuisine at Saffron, Spanish at Enye by Chele Gonzalez, Japanese at Aka by Naoki Eguchi, and desserts and more drinks at Azure Beach Club.
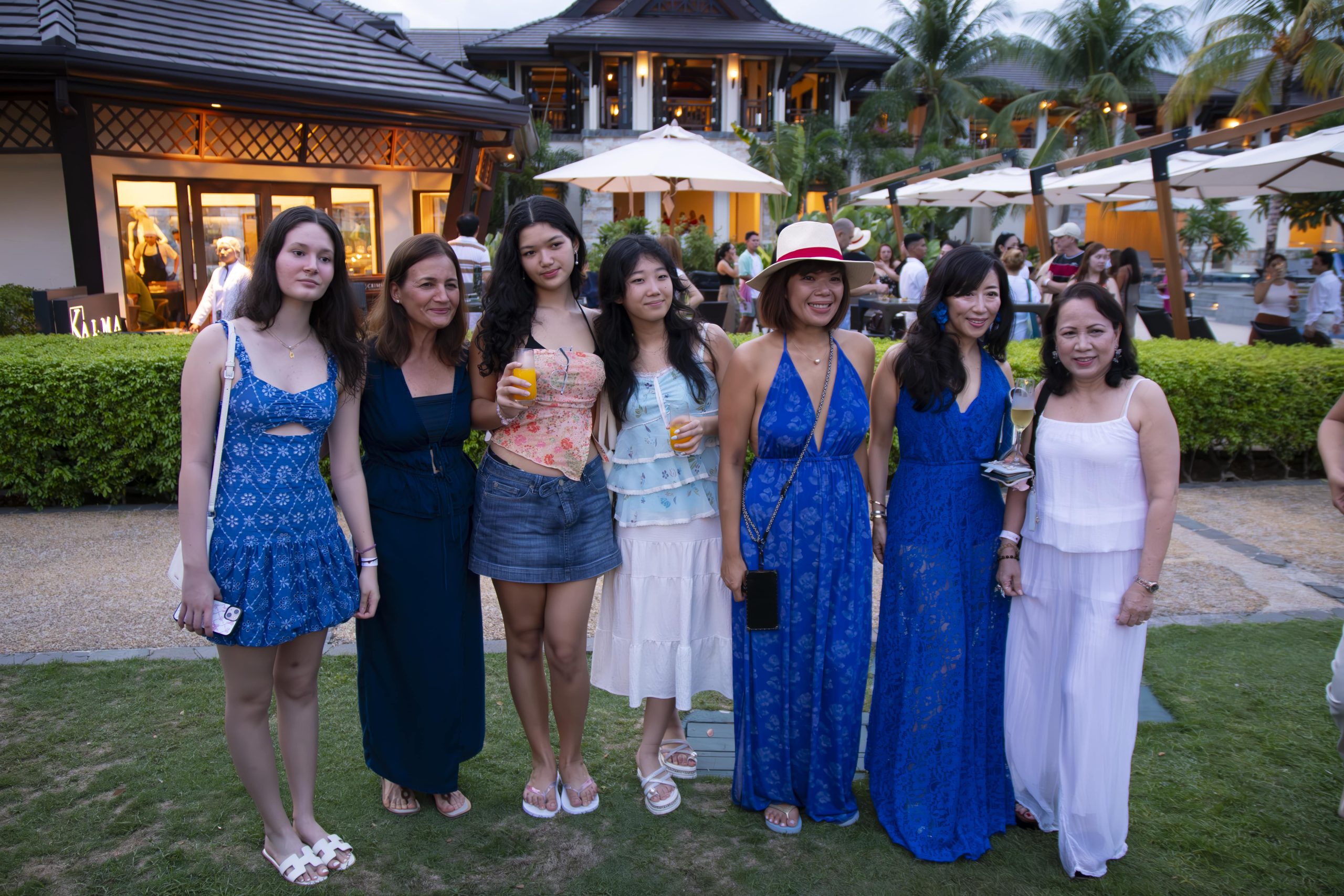
Maria Paz Perdices, Ambra Anzani, Ema Onda,Kate Anzani, Kumiko Onda, Daisy Barns
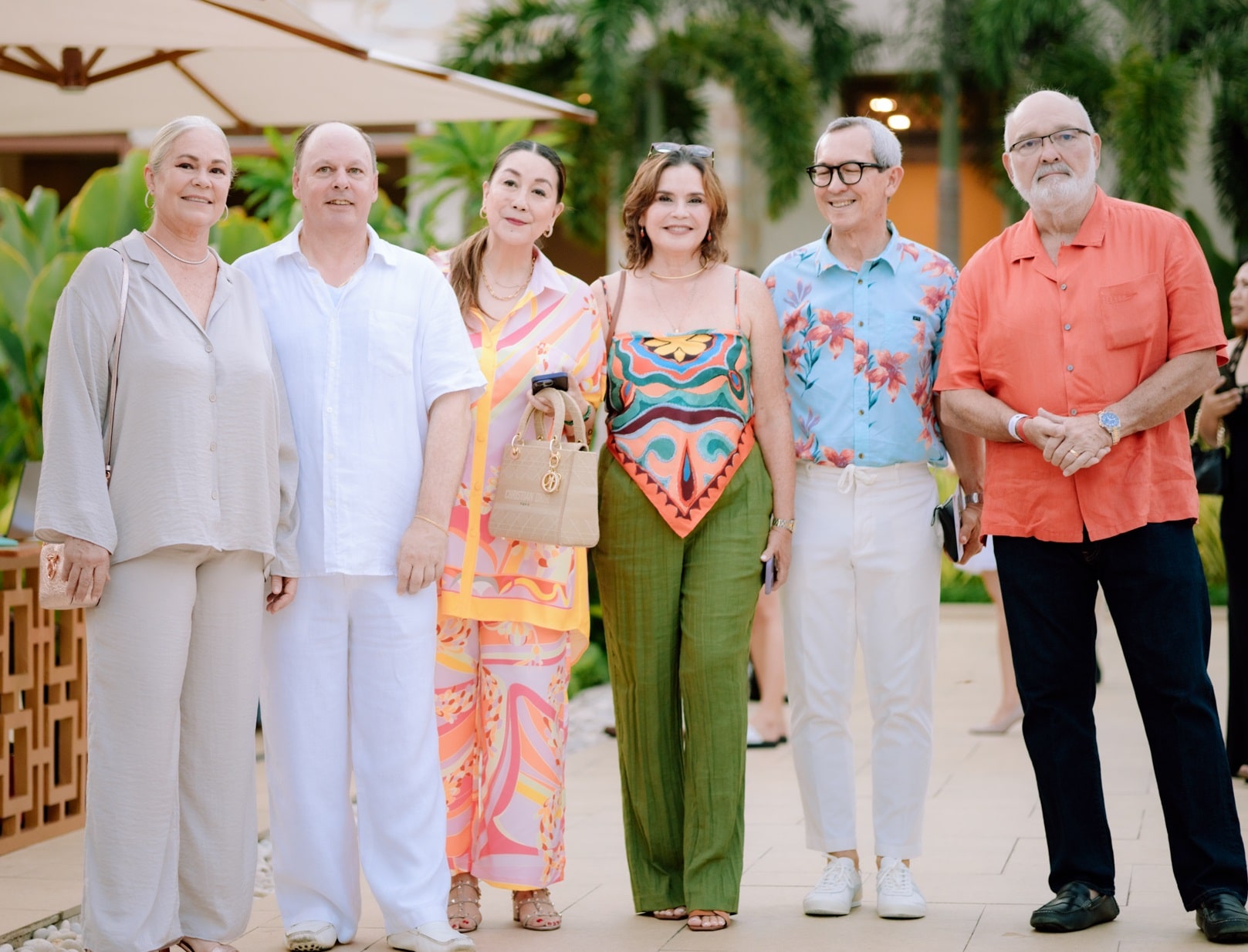
Tamsin Booth, Didier Belmonte, Frances Siao, Celeste Miranda, Bert Miranda, Bob Booth
Spirits were high and beverages flowed freely the whole evening, thanks to Philippine Wine Merchant, A Wine Company, The Wine Club, Don Revy, Sommelier Selection, Engkanto Brewery, M. Lhuillier Food Product Inc., Future Trade International, Happy Living Philippines, Equilibrium Intertrade Corporation, and Bauhinia Brewery.
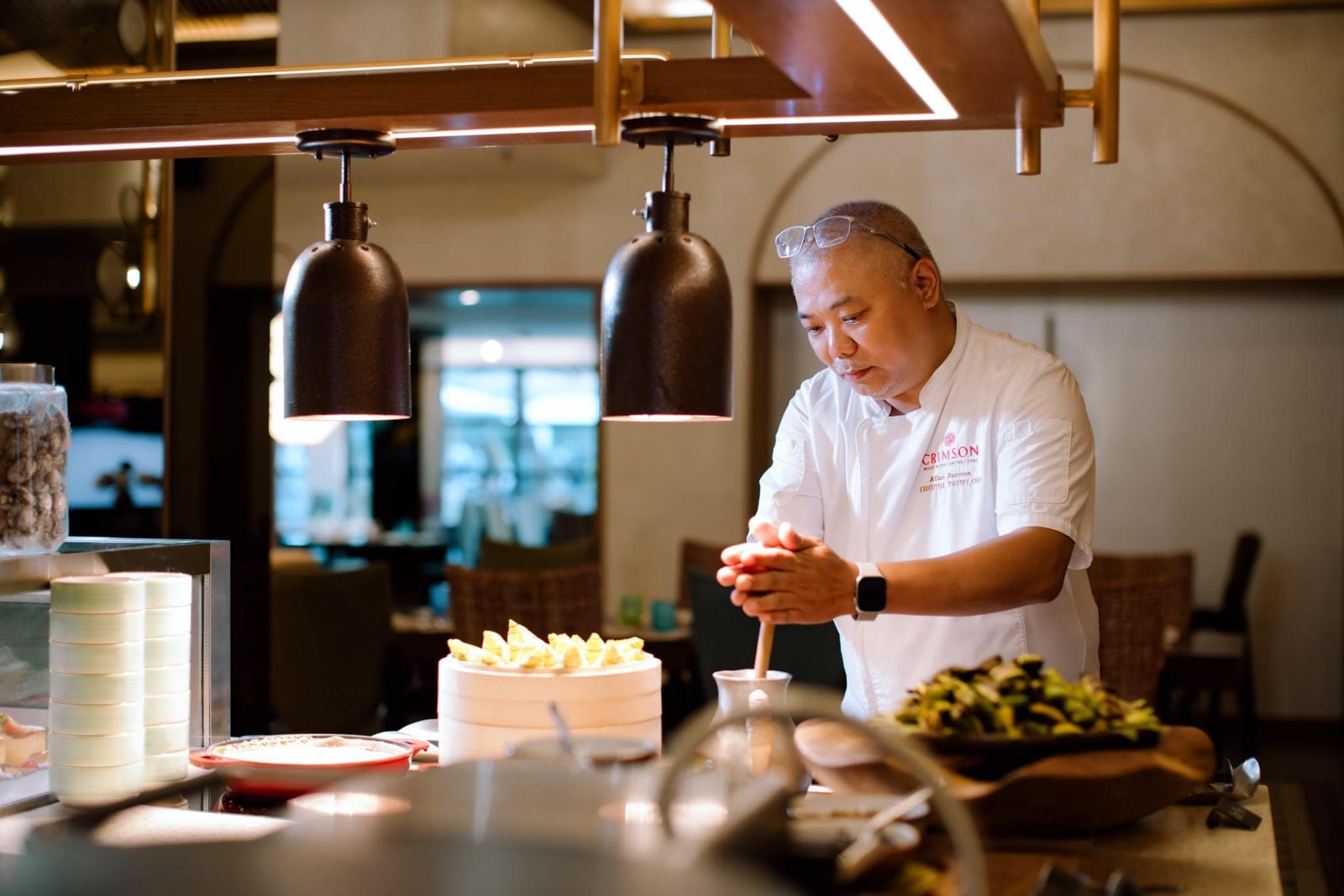
Allan Barios at Saffron dessert station
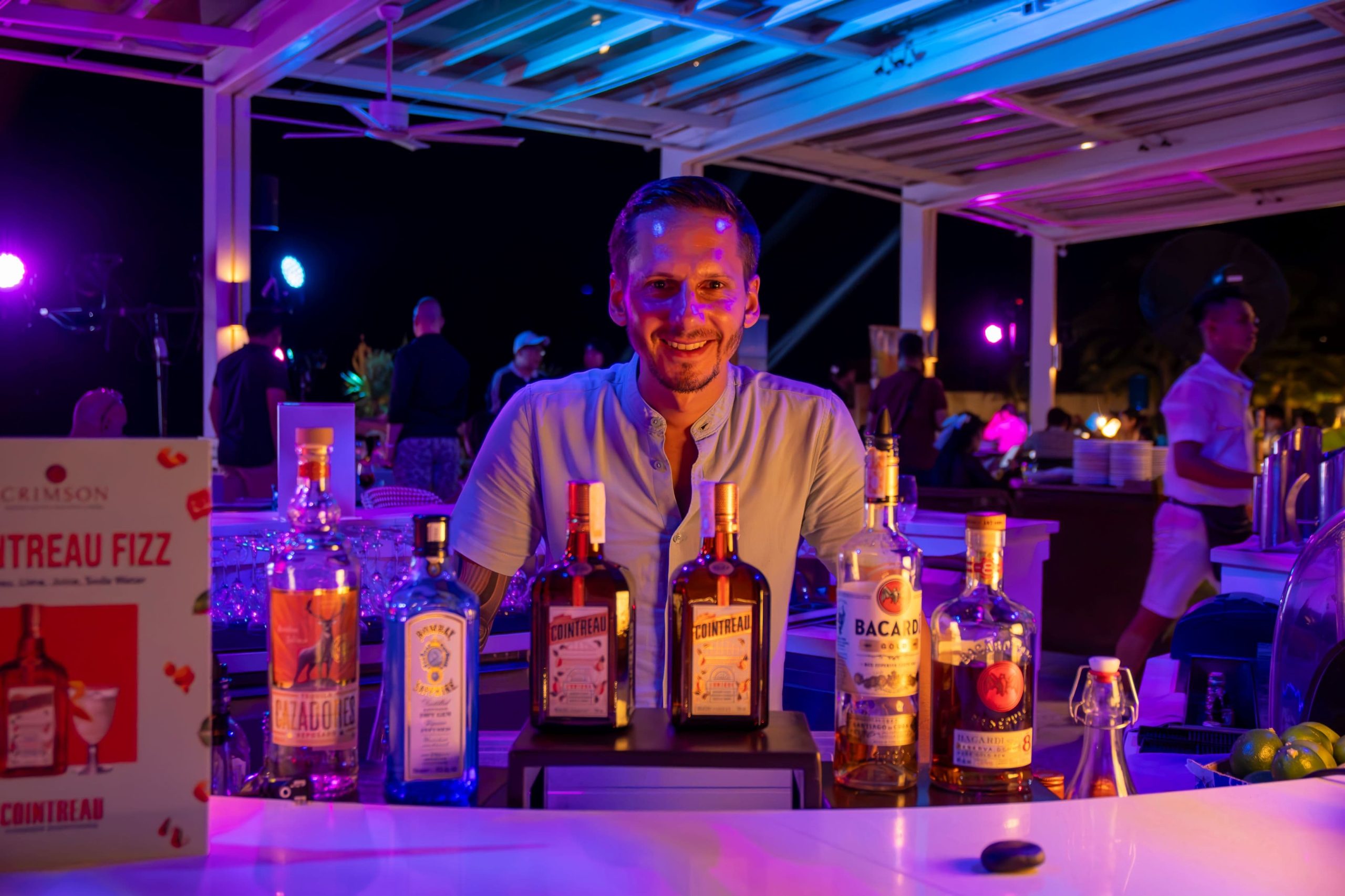
Ulysse Jouanneaud
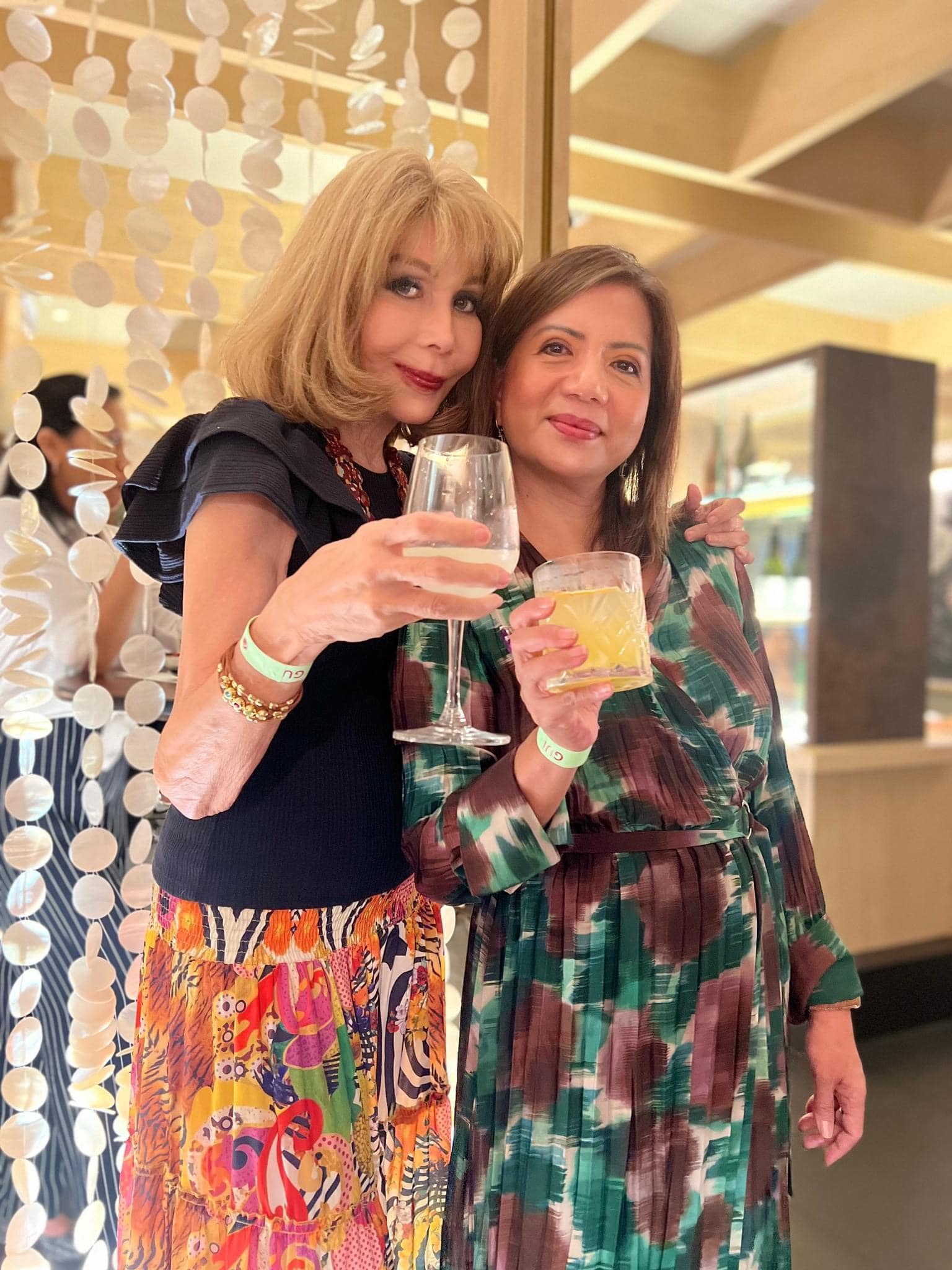
Margarette Lhuiller and Perl Jacalan
For the after-party and entertainment at Azure Beach Club, renowned mixologist Ulysse Jouanneaud took over the bar, crafting cocktails with Bacardi, Don Papa, Cointreau, and Sula Brands. Chef Allan Barrios presented a dessert spread that included key lime pralines, vanilla bourbon truffles, honey coconut cryos, and tiny flower-potted bamboo shoots that turned out to be made of pistachio. These little works of art were planted alongside vibrant green foliage, smooth stones, and a faux fog effect that created a tropical rainforest diorama out of the dessert table.
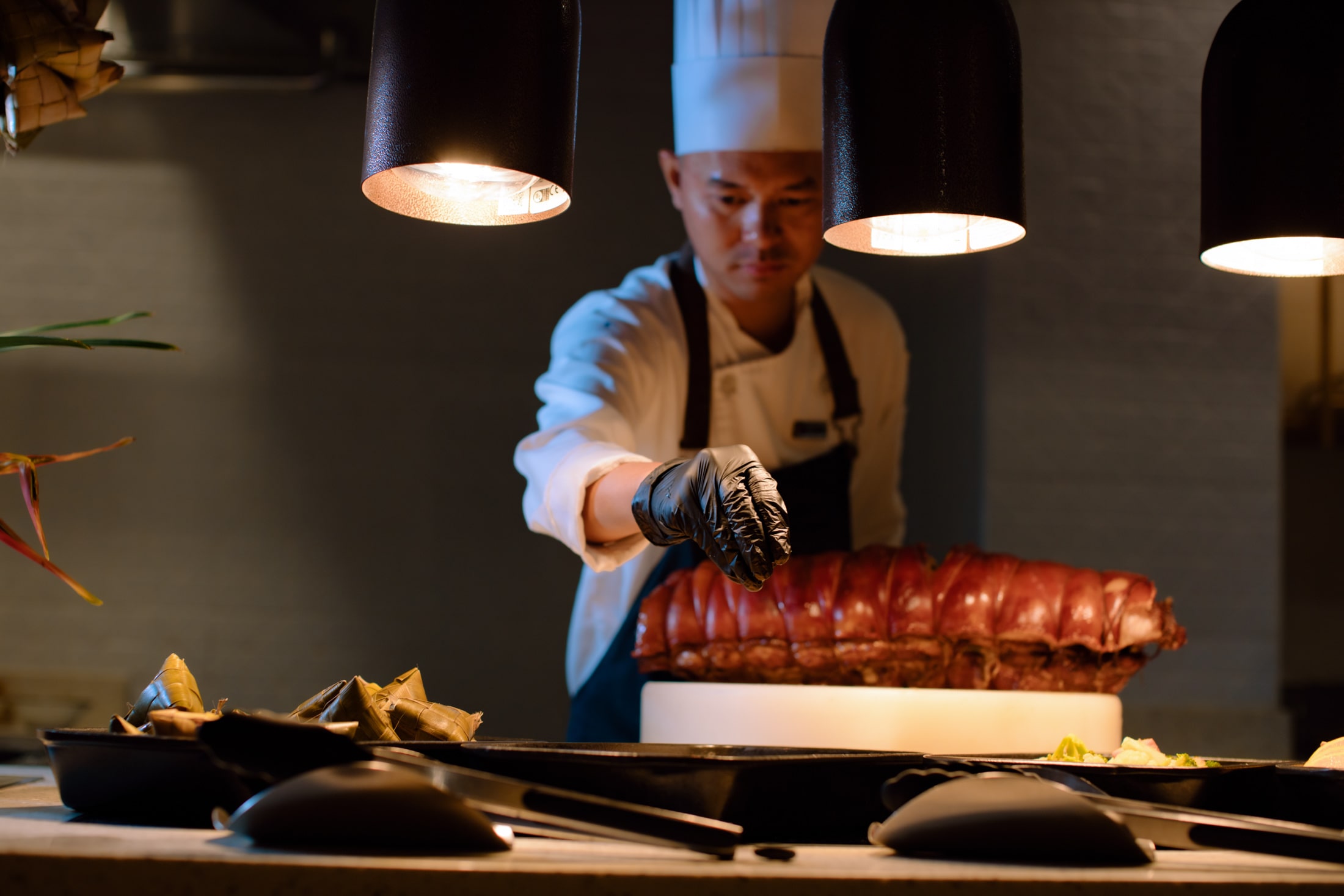
Lechon belly station at Saffron
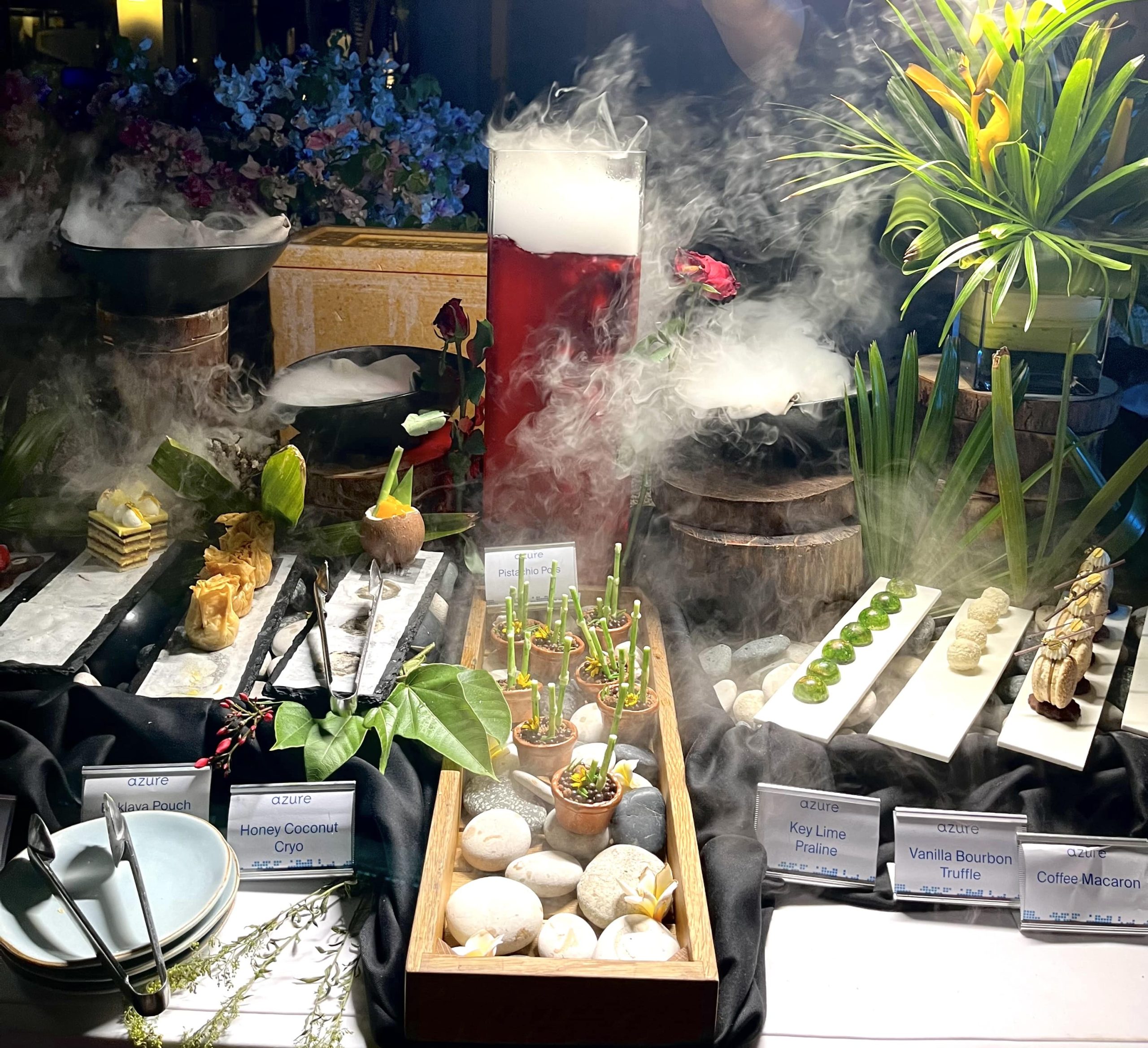
Dessert display at Azure Beach Club
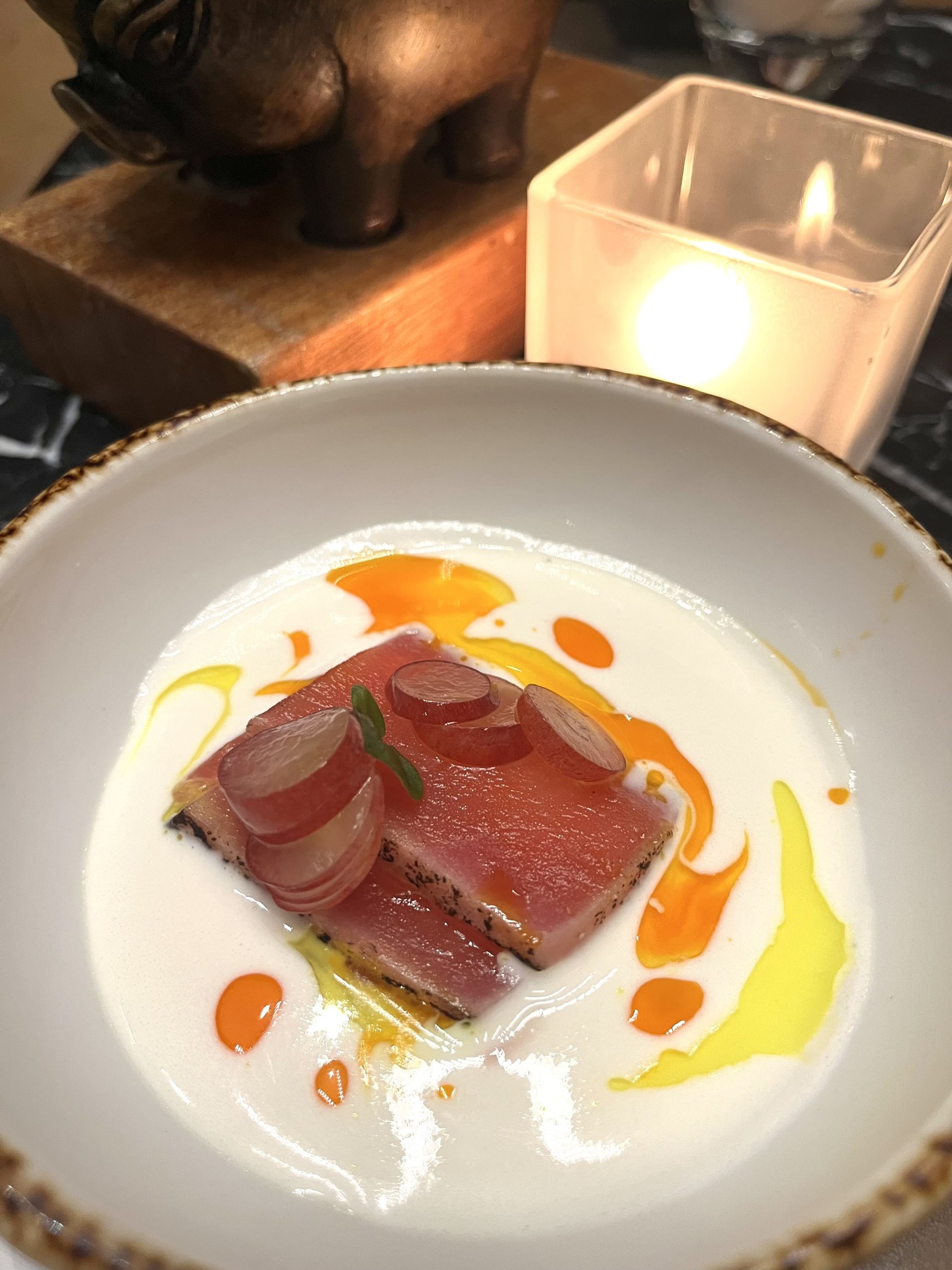
Yellowfin tuna tataki
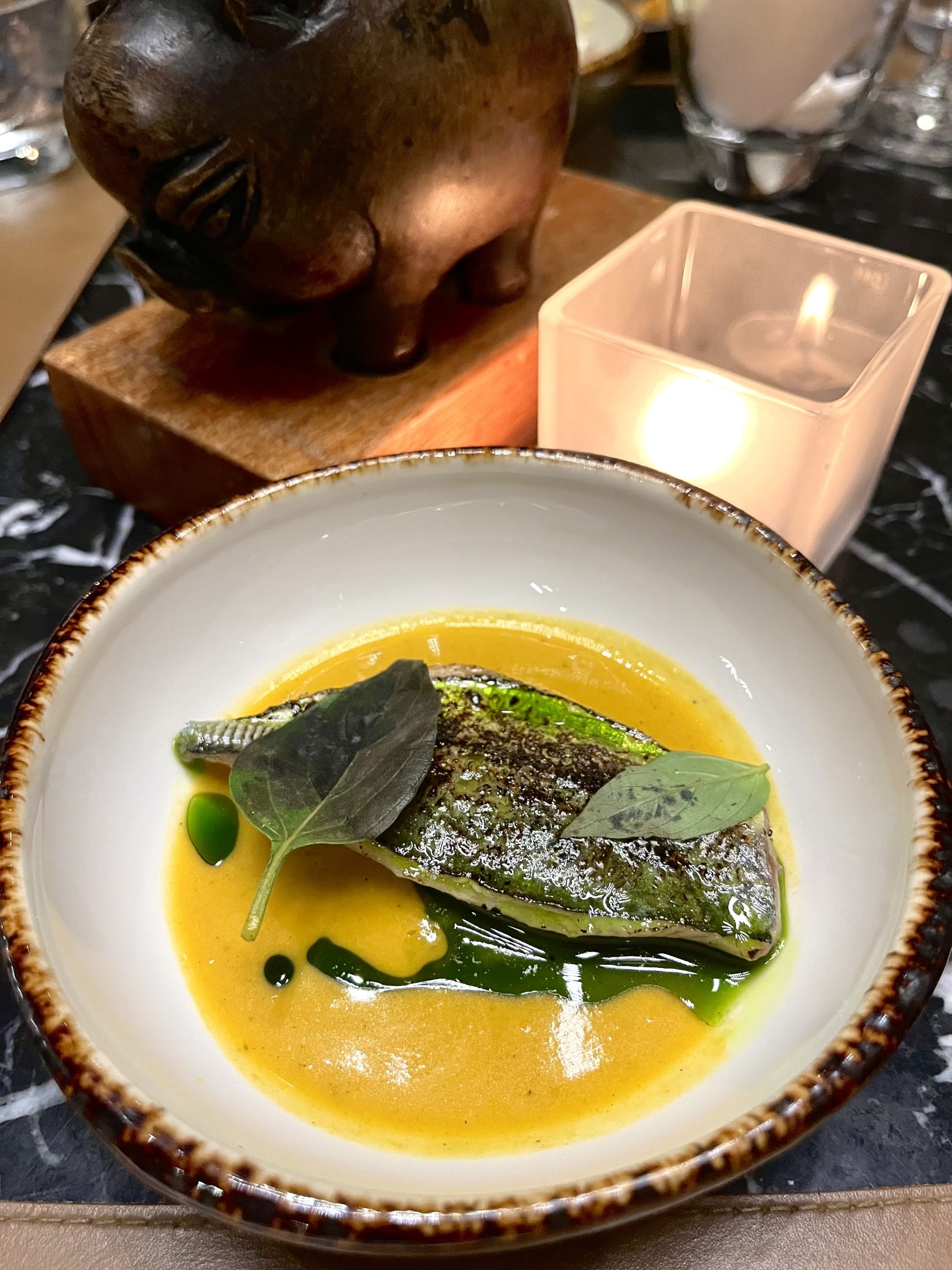
Grilled mackerel with laksa boullabaise
The night sky and the distant lights of neighboring islands were the perfect backdrop for a high-energy LED dance performance and fantastic fireworks display that left guests in awe and applause.
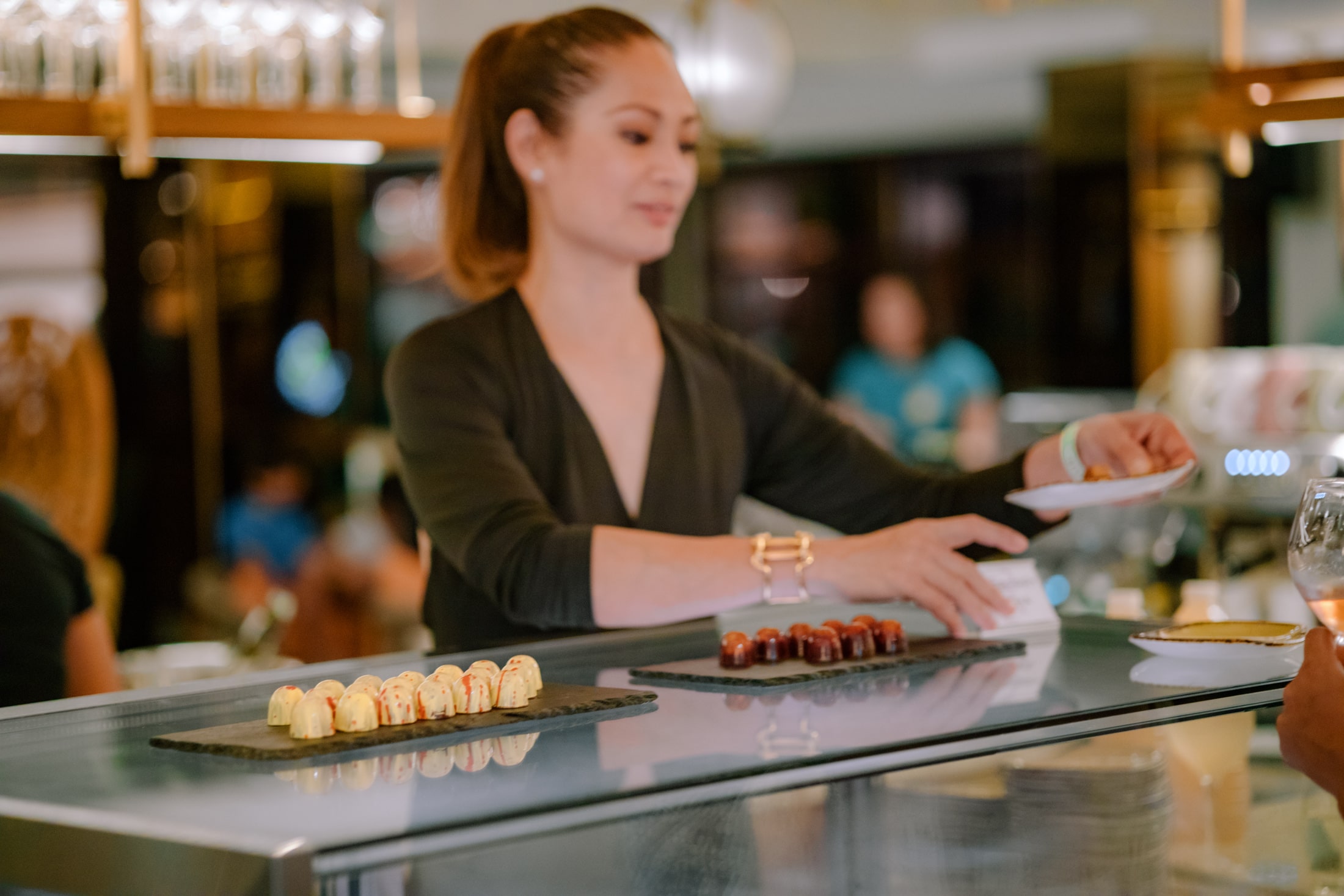
Rose Hudson
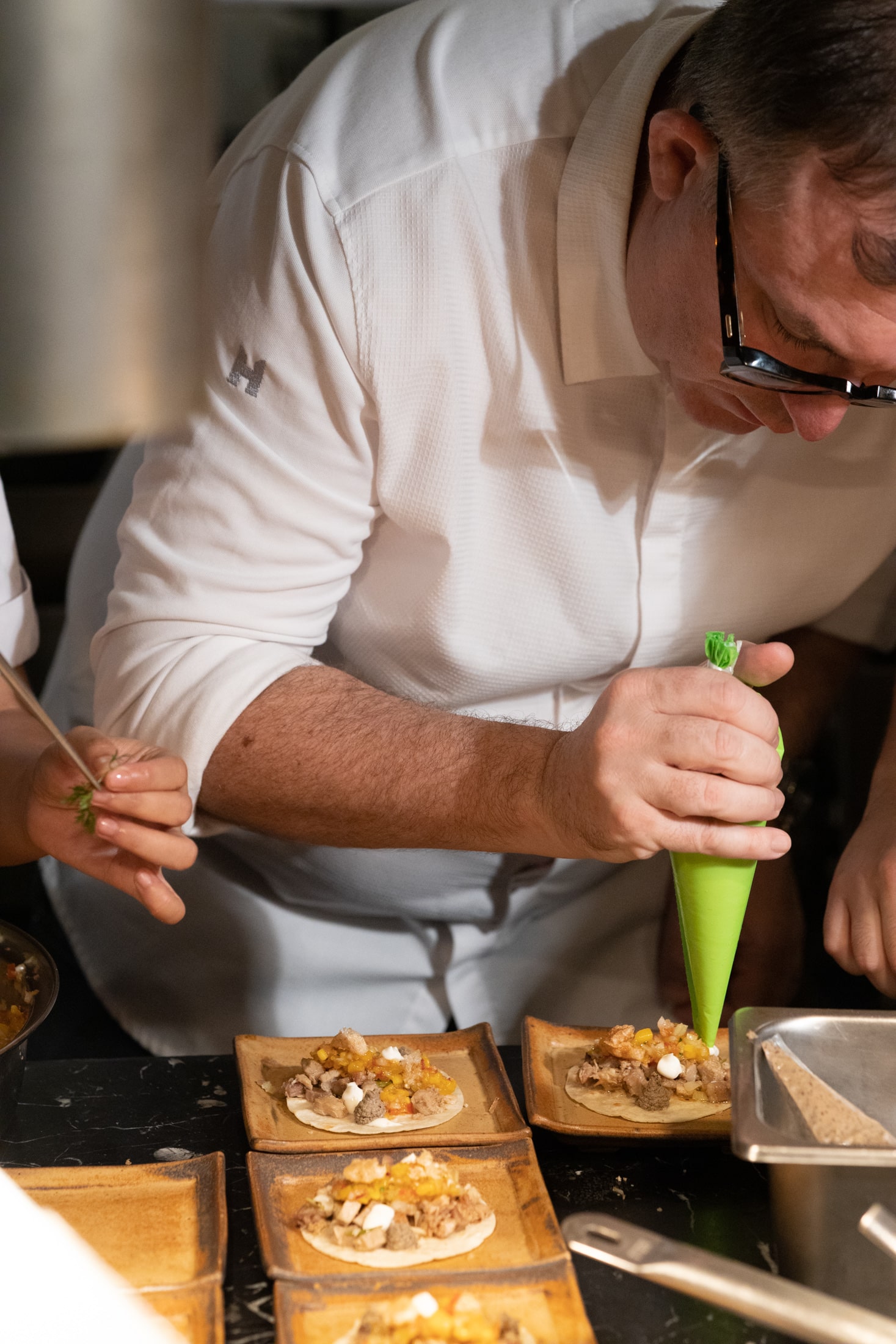
Chele Gonzalez
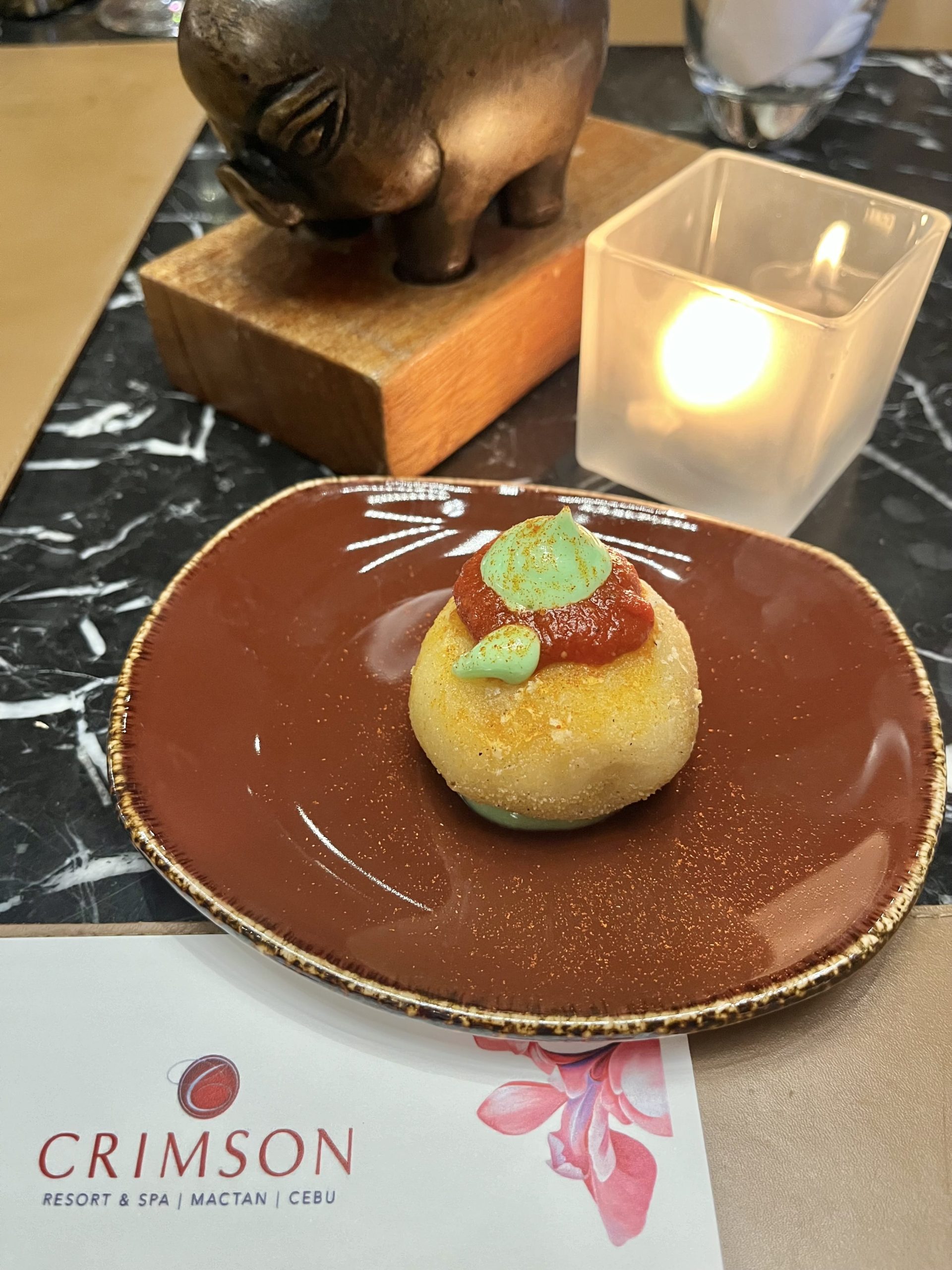
Brava potato with chorizo at Enye
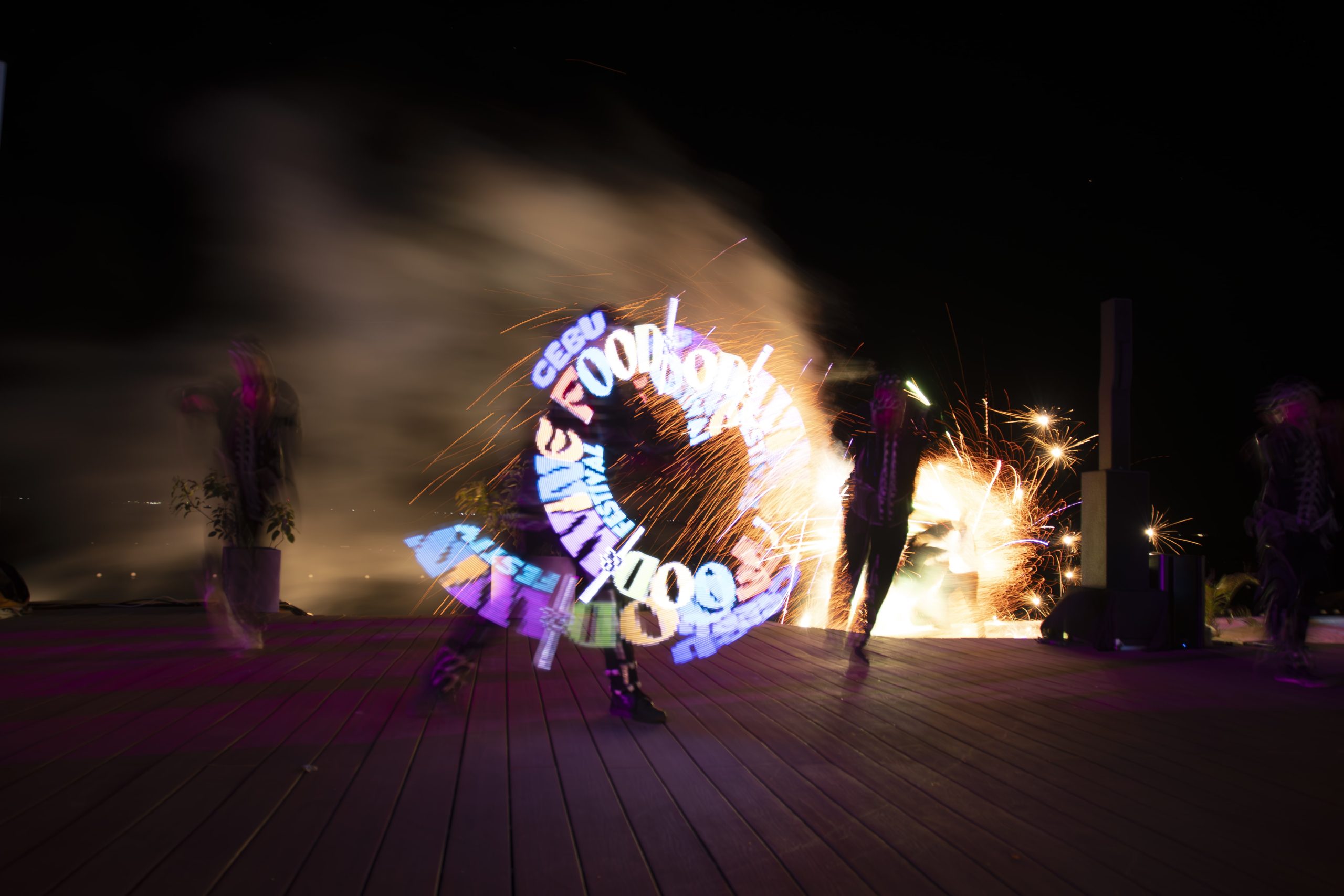
LED and Tron Dance

Aka Private Room
The Cebu Food and Wine Festival is supported by the Department of Tourism – Philippines, Visit Central Visayas, the Cebu Chamber of Commerce and Industry, Cebu Business Month, and Cebu Pacific Air.
Events
The First NUSTAR BALL
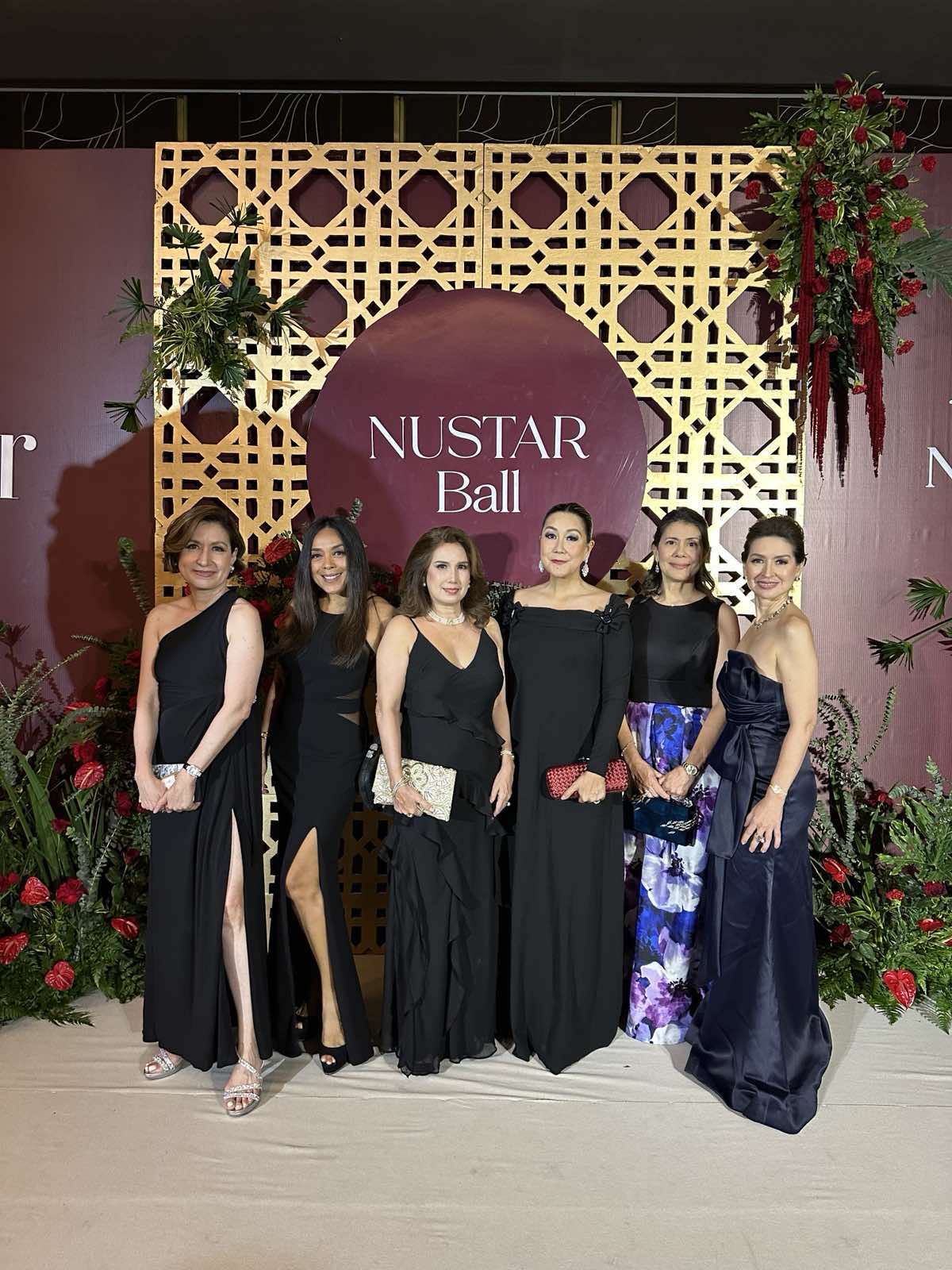
The NUSTAR Ballroom, a magnificent venue at the NUSTAR Resort and Casino in Cebu, sets the stage for last night’s first-ever NUSTAR Ball.
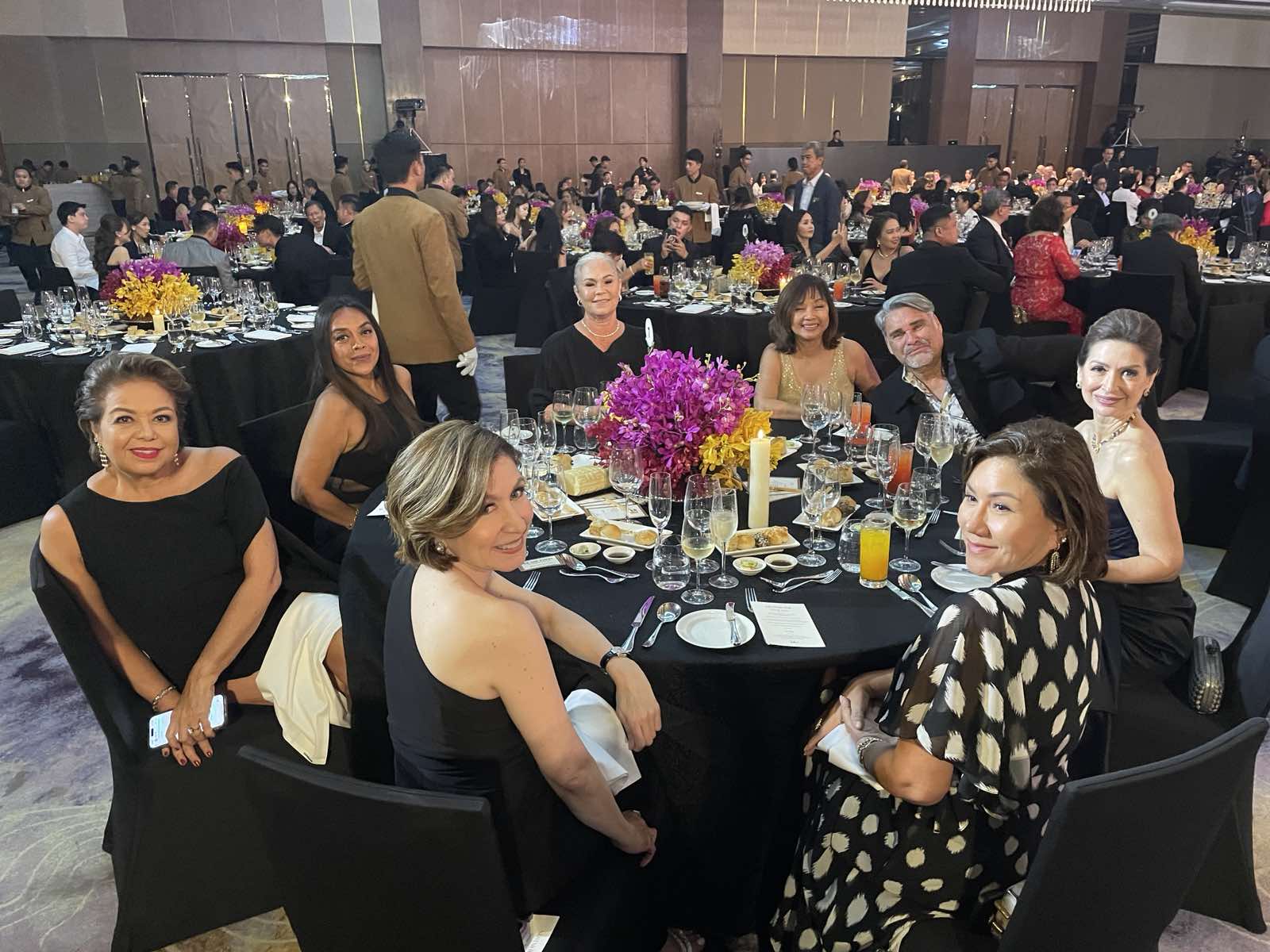
Black was the color of night at the Zee table.
Glamorous guests from Manila and Cebu converged at the NUSTAR Ballroom, an exquisite venue within the NUSTAR Resort and Casino in Cebu. The evening unfolded with a seated 5-course dinner. The opulent feast started with Beetroot Salmon Gravlax, adorned with caper berries, caviar, set with delicate edible flowers; and a main course of Compressed Pork Belly with Crackling Skin and Baby Scallops. Another highlight was the auction of coveted items like Dior and YSL handbags, a limited-edition Bulgari watch, and an exclusive 2-night stay in Nustar’s opulent 3-bedroom villa—complete with a private pool and a dedicated butler. The charity evening benefited the Cameleon Association, an NGO based in Iloilo City created in 1997 that developed a global approach to act on the causes and effects of sexual violence against children.
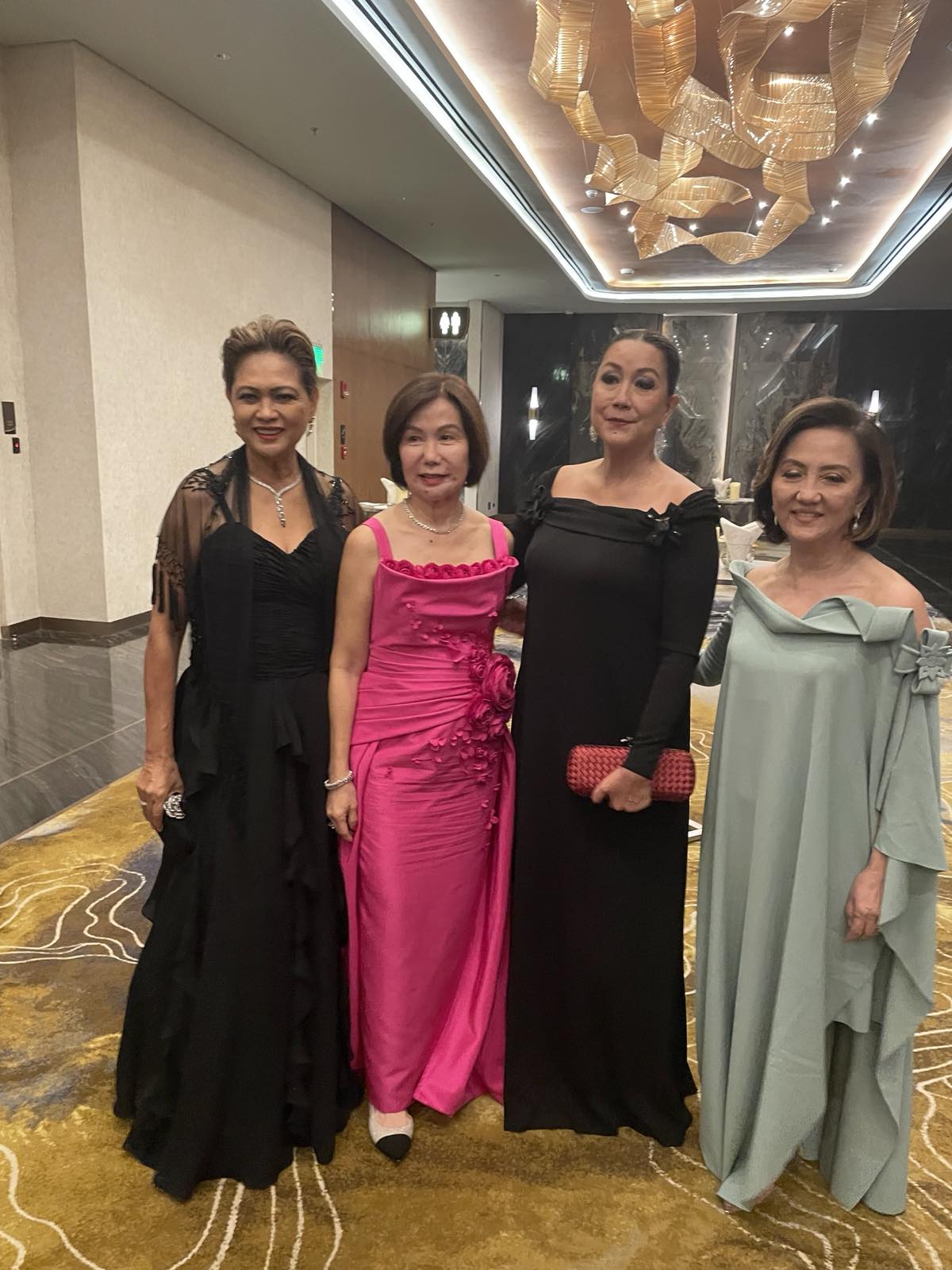
Nora Sol, Beth Go, Frances Siao and Marylou Ong
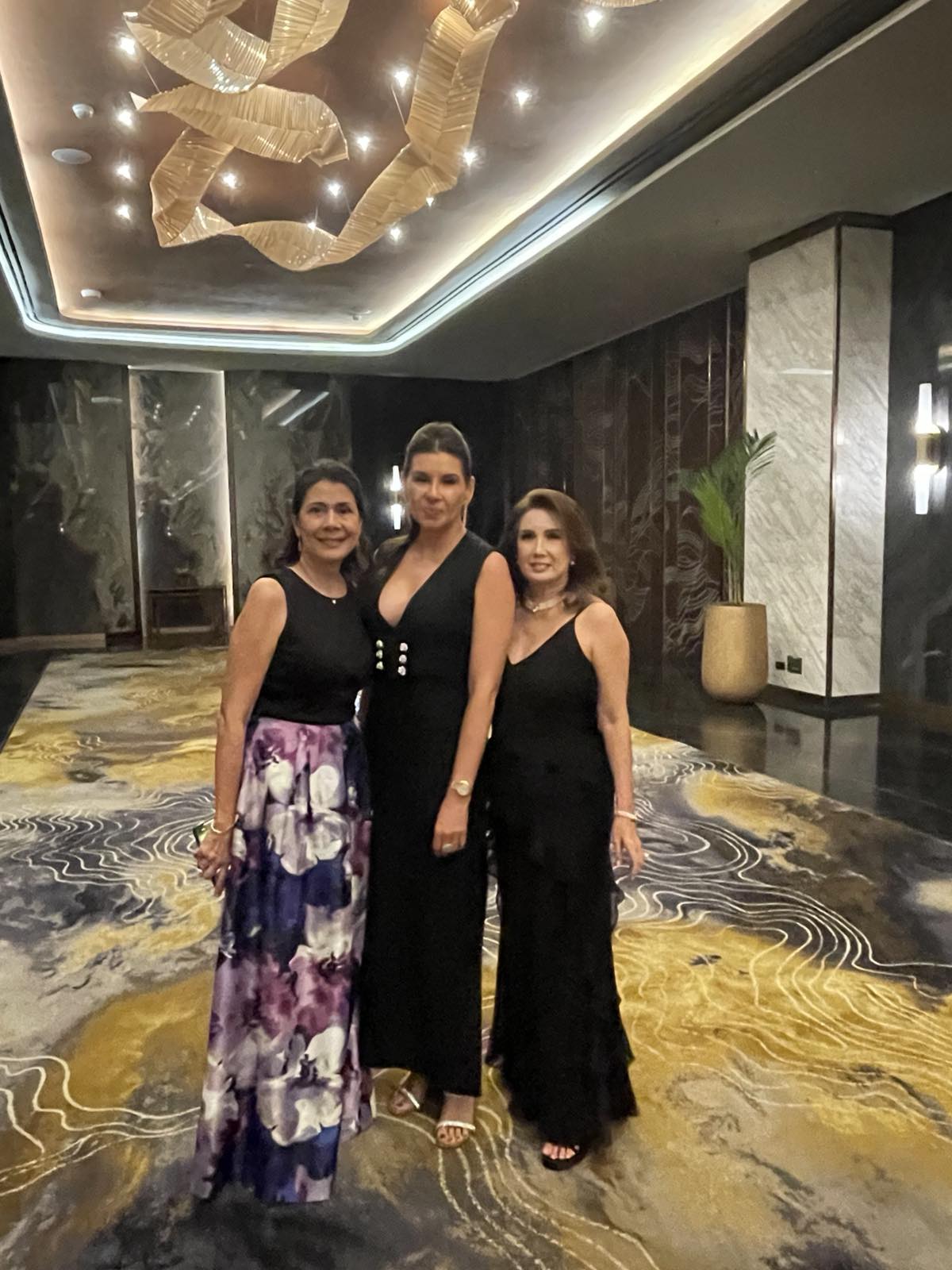
Ina Ronquillo, Maryanne Aboitiz and Jackie Lotzof

Designers Jun Escario and Philip Rodriguez
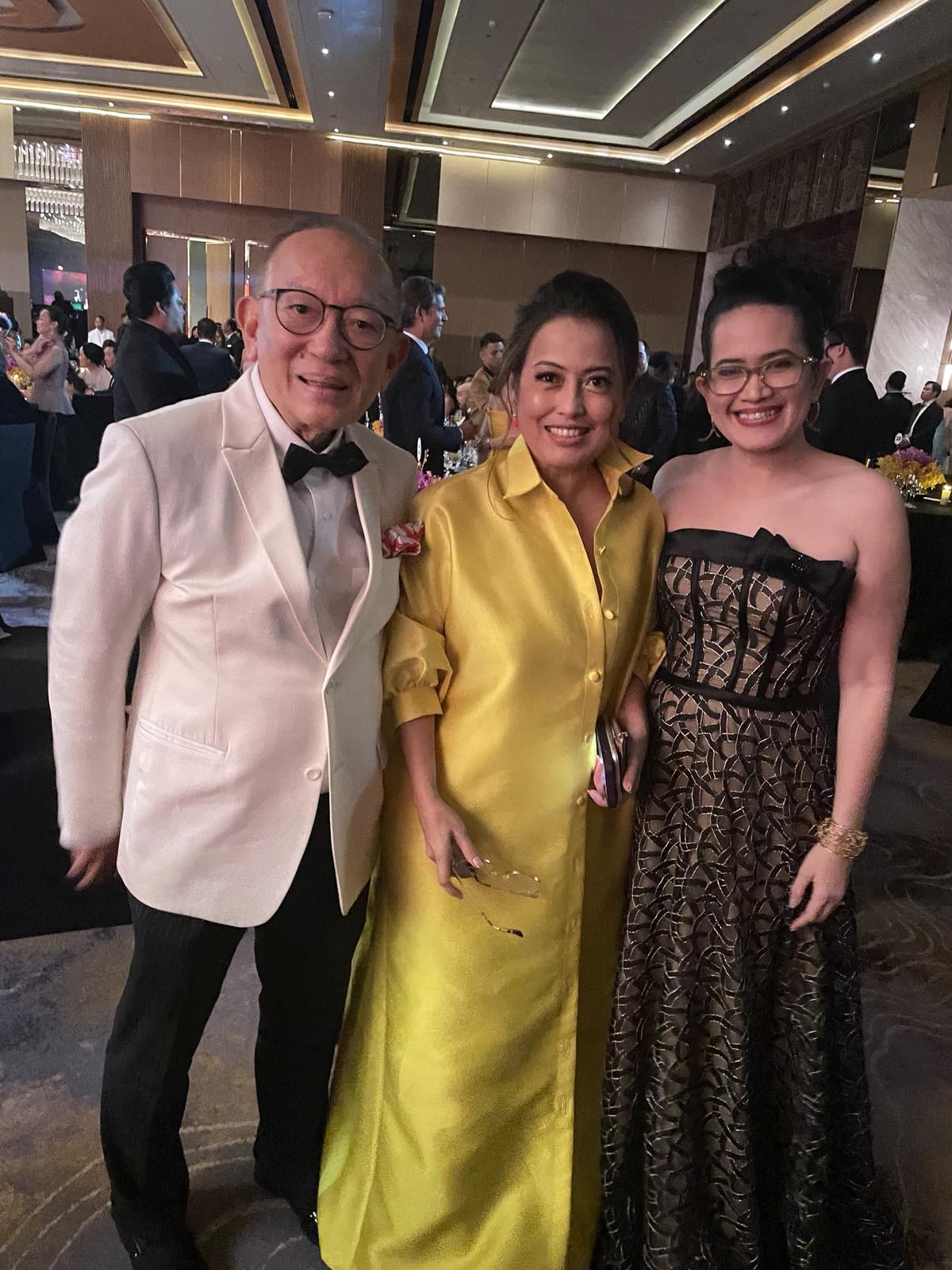
Philip Rodriguez with NUSTAR Malls two power ladies: May Adolfo and Joanna Salazar
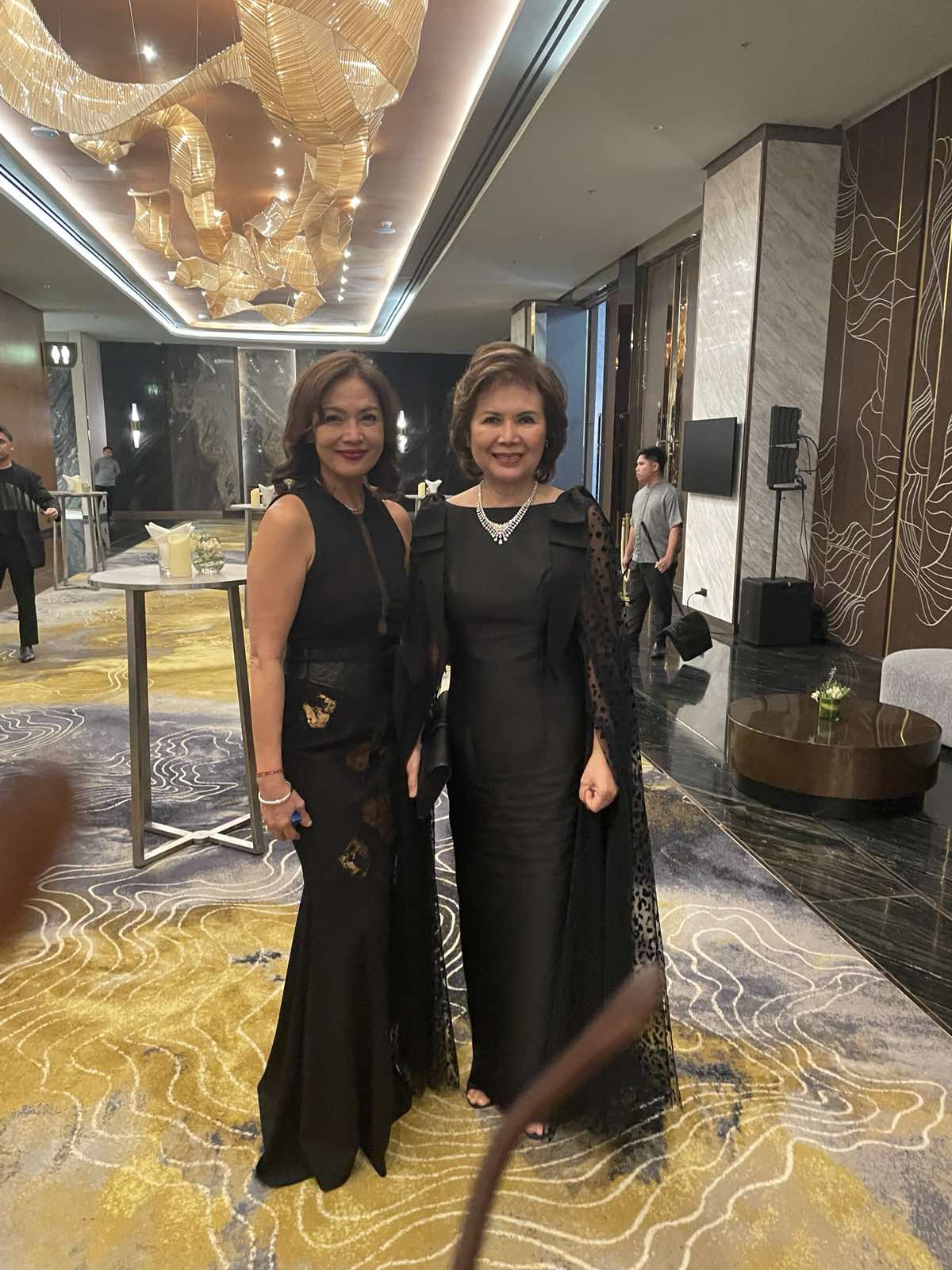
Lana Osmeña with Mariquita Yeung

PJ Castillo and Kaye Abad with Cary Santiago

Drew Sarmiento with LV Manager Adrian Decuigan
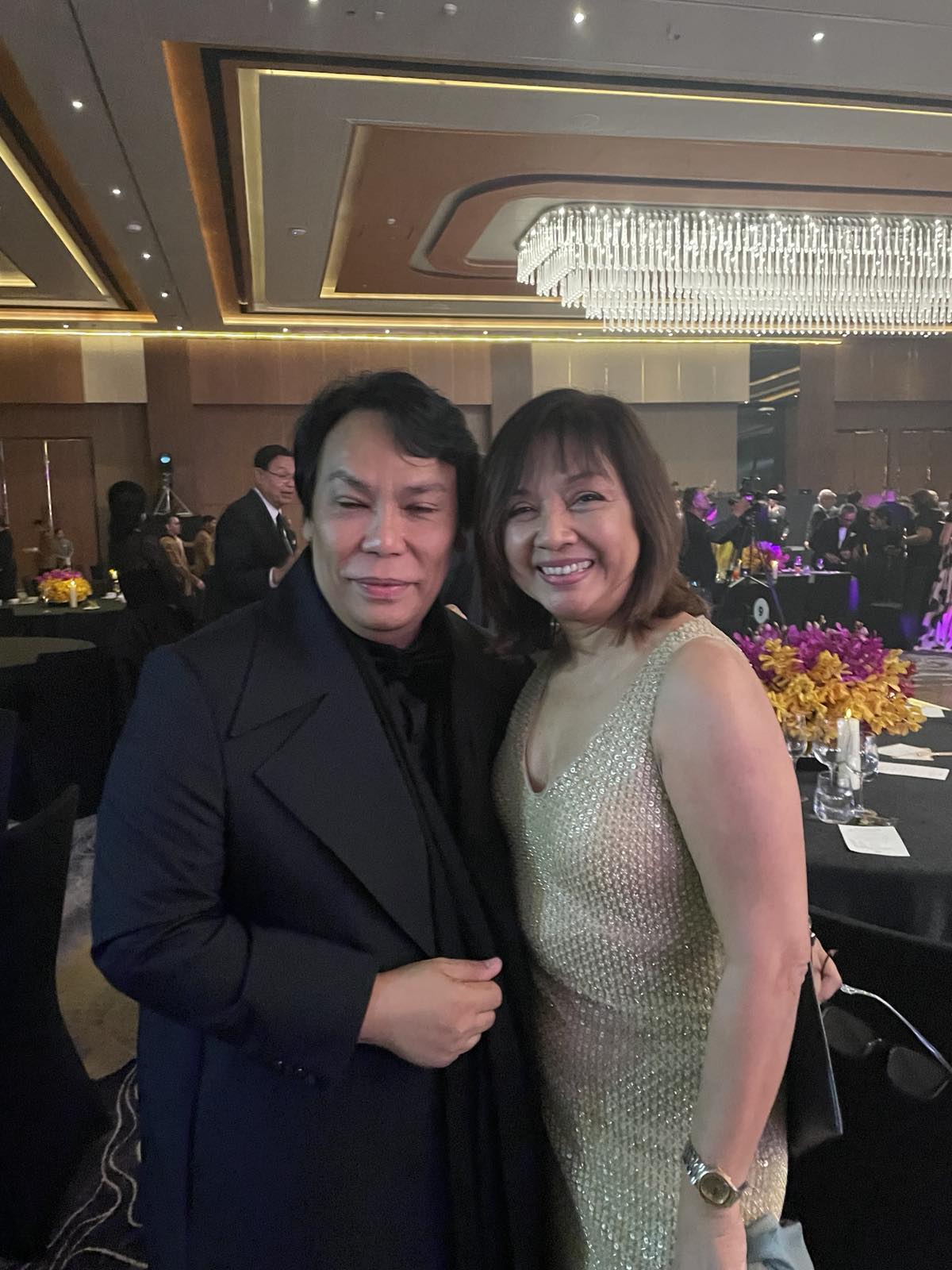
Cary Santiago with Eva Gullas

Manila socialites Julie Boschi and Ching Cruz with June Alegrado
It was a night of elegance, luxury, and unforgettable memories as ladies in long gowns and gentlemen in black ties danced the night away.
Events
Flying Tiger Copenhagen Lands in Cebu

By Joanna Cuenco
June 13 – Cebu City | Danish lifestyle brand Flying Tiger Copenhagen has landed in Cebu, opening its first branch in the Philippines outside Metro Manila at the upper ground floor of SM Seaside City.
Since its first store in Copenhagen in 1995, Flying Tiger has aimed to share products that not only look good, but make people feel good too. There’s something for everyone aged one to 100: toys, art materials, homeware, party supplies, workout gear, travel essentials, fashion accessories, and more. There will be fresh drops at the store every three to four weeks, so there’s always something exciting to look forward to and share with family and friends.

Product designs range from minimalist and “aesthetic” to cute and kitschy. Find lifestyle essentials like food storage and home organizers, tea towels and toothbrush holders, to some awesome things you didn’t know you needed, like a handheld sewing machine and a beach chair for your phone.


Even though the 200+ square meter space is fully stocked with hundreds of items, the store layout and neat display make it such a joy to look at all of the things and make the shopping experience easy and enjoyable. Flying Tiger believes a richer life does not cost a fortune, so items start at only P30, or even lower with some special promos.

The store opened with a traditional Danish cake-cutting ceremony with Jet Tan, Flying Tiger Copenhagen Store Operations Manager of APAC Region; Gladhys Rodriguez, Merchandising Manager of Flying Tiger Copenhagen Philippines; Billi Jin Esguerra-Perez, Marketing Manager of Flying Tiger Copenhagen Philippines; and JB Tan, Mall Manager of SM Seaside City Cebu.

Zandra Len Salvador and Drew Sarmiento

Sarree Pimentel with Lian
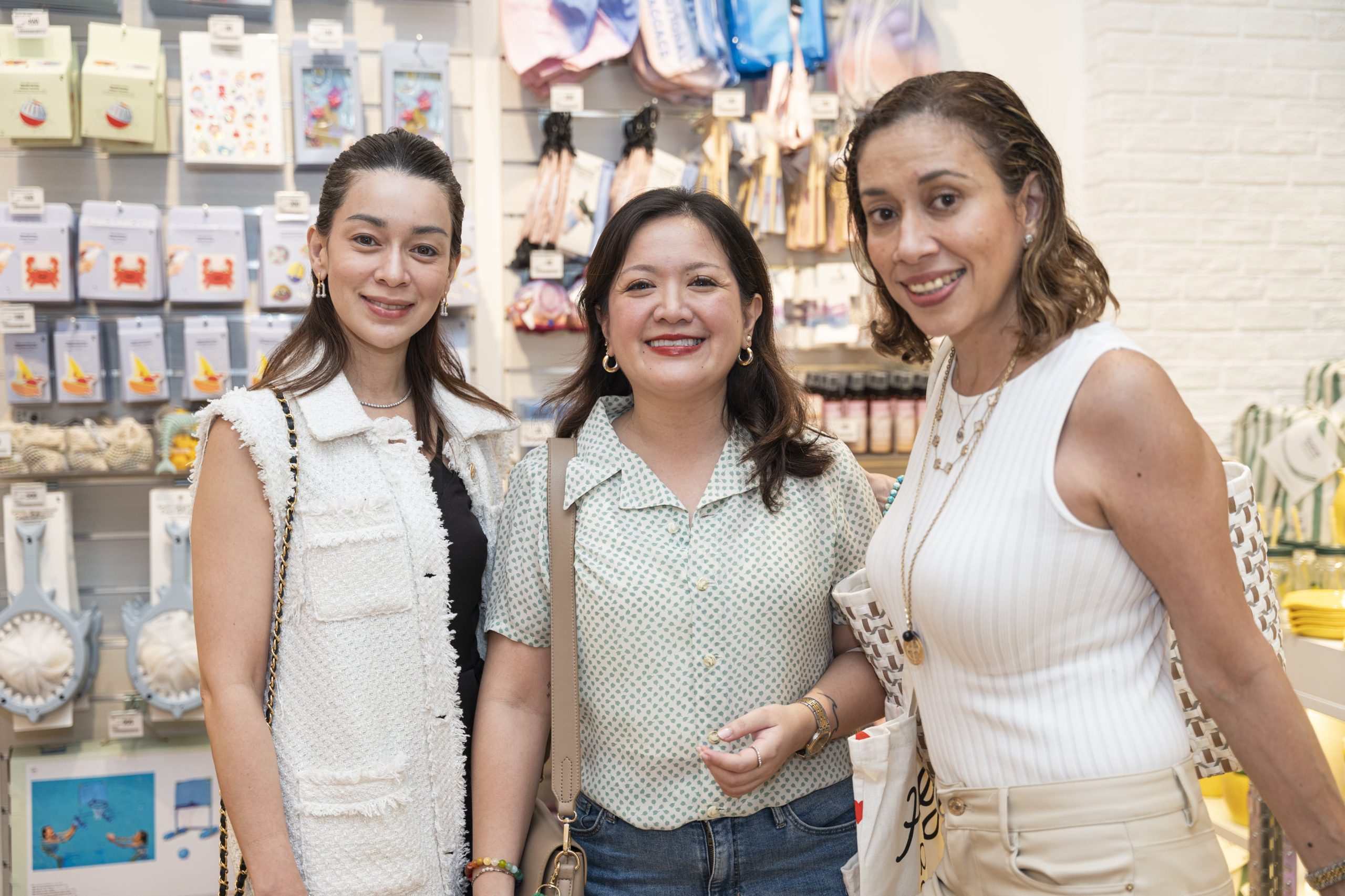
Rizanne Tiongko, Joanna Cuenco and Anya Morrissey
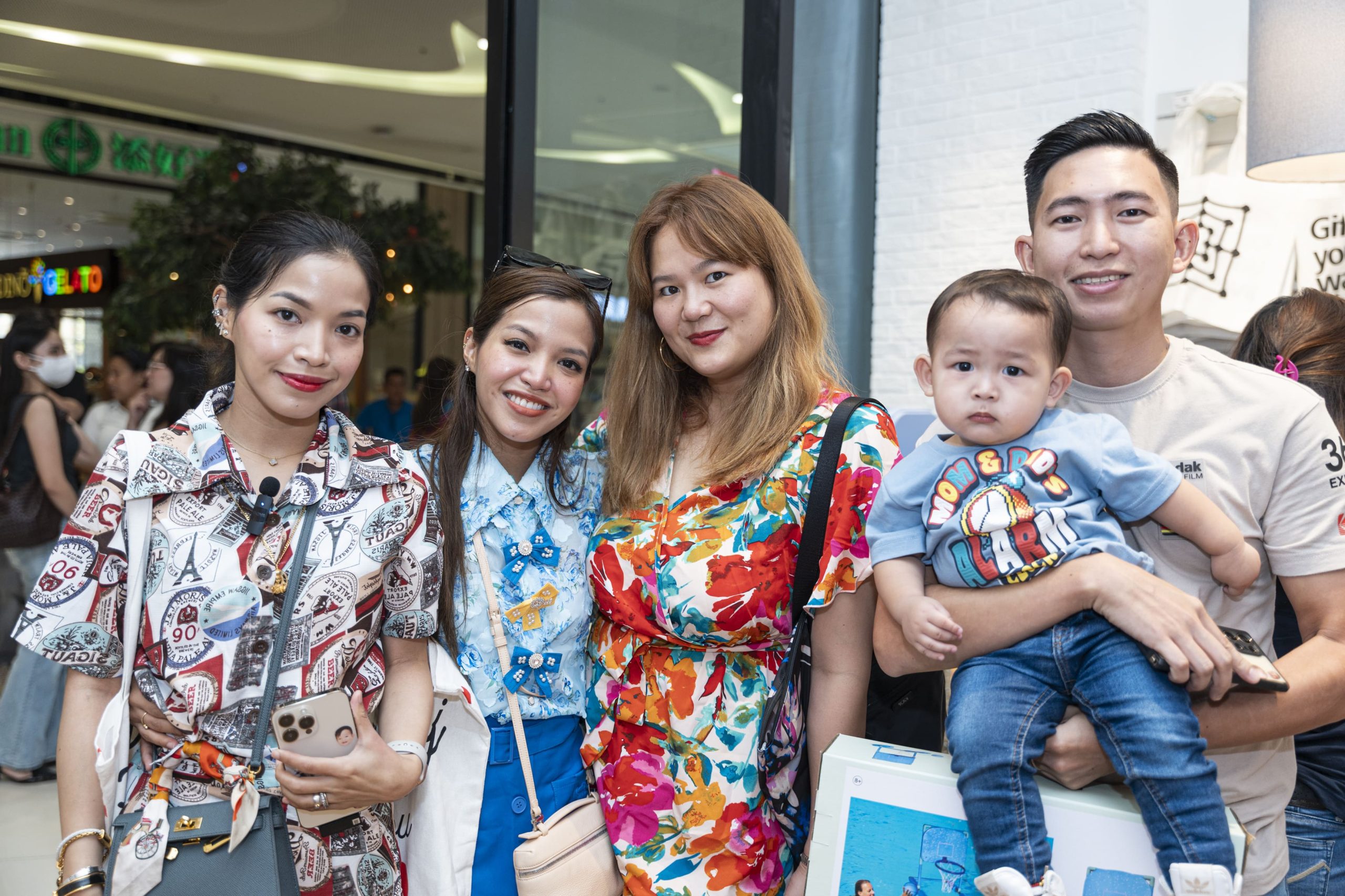
Jen and Jas Sarmiento, Rere Dakay, Kirby Yu with Kayden

Jaja Chiongbian Rama with Sebi and Georgiana

Eleni Paray, Hazel Tirol and Mitchelle Lua
Flying Tiger is exclusively distributed in the Philippines by Stores Specialists, Inc., the country’s largest specialty retailer that handles a network of 593 stores and 94 brands, including some of the most recognized names in the world.
Facebook: @FlyingTigerCopenhagenPH
Instagram: @flyingtigerph
-
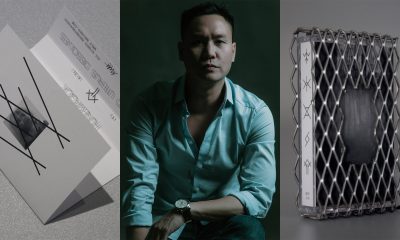
 Design3 months ago
Design3 months agoFilipino graphic designer makes history, joins Switzerland’s Museum of Avant-garde among genre’s greats
-

 Events4 weeks ago
Events4 weeks agoFlying Tiger Copenhagen Lands in Cebu
-
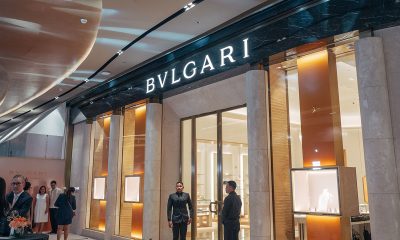
 Events2 months ago
Events2 months agoBVLGARI in Cebu
-

 Events2 months ago
Events2 months agoTrade in Your Old Watch and Save Big on a New Timepiece at The Watch Store
-

 Design3 months ago
Design3 months agoPottery Barn and West Elm Launches Designer’s Rewards Circle in Cebu
-
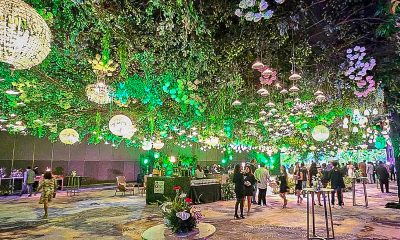
 Eats2 months ago
Eats2 months agoA Moving Feast: Cebu Food and Wine Festival 2024 Opens in NUSTAR Resort
-
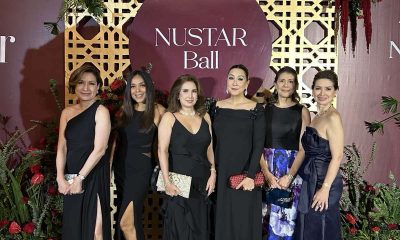
 Events3 weeks ago
Events3 weeks agoThe First NUSTAR BALL
-
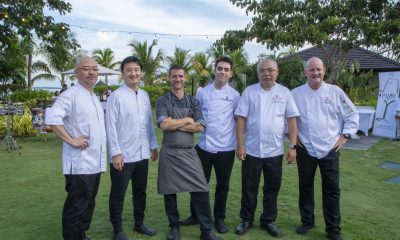
 Events2 weeks ago
Events2 weeks agoA Feast for the Senses


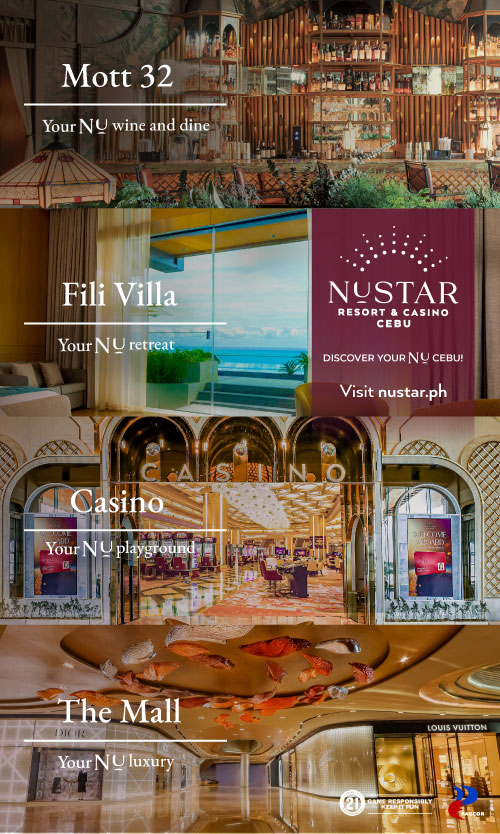






You must be logged in to post a comment Login