inside
Ready, Set, Go
A starter home for a young starting-up family balances aesthetic, practicality, and good vibes and serves as a canvas for a modern yet sentimental setting.

A starter home for a young starting-up family balances aesthetic, practicality, and good vibes and serves as a canvas for a modern yet sentimental setting.

by Ian E. Baol photography Genesis Raña
The house’s façade by itself already sticks out like a sore thumb in the Mahogany Grove urban village in Talamban, and if one took into consideration the other houses of a similar aesthetic, you’ll get an entire hand.

Architect Buck Sia’s own starter home maximizes 145 of the 150 square meter lot and extends skyward, enough to tower over many other houses in the neighbourhood. The brown tile landing gives a preview of what is to be expected inside the house: organic, streamlined design this young architect is known for. “The house attempts a more international style with planes creatively stacked. It also mixes color and texture with the massing and planes,” noted Buck, of the major influence of linear and planar architecture in the house’s over-all design.

A Dedon phoenix lounge set and orbit daybed greet one upon entering the hardwood door that faces the north-west, which, in Feng Shui, is believed to be advantageous for the family’s head: where the flow of energy is said to add to one’s leadership qualities, and to reinforce trust and respect in the house.
In the daytime the house is easily flooded with natural light, maximized by the use of numerous clerestory glass-to-glass corner windows and the use of sheer roller blinds that keep the interiors well-lit while protecting everything within from prying eyes. The raised ceilings also help circulate a maximal amount of air that smoothly flows from one room into another.

The kitchen, although actually quite narrow, appears wider, with the absence of walls. The kitchen was blended with the dining area, both sporting very modern settings: the kitchen holds a mishmash of Electrolux, Vitamix, Cuisinart and Excalibur appliances, and immediately unfolds into the dining set of a Clayton Tugonon table and Dimensioni chairs. Buck avoided the use of swinging doors and instead used sliding ones to maximize more of the limited space of such a start-up house and to be able to divide and blend the rooms effortlessly. The sliding magkuno door reveals a convertible corner, which for now holds some house utilities, and leads to a powder room. From the glass-to-glass corner window one is brought to look upon a miniature bamboo and kamuning garden, landscaped by Jaime Chua, sporting only two elements of stones, plants: very Zen, which also perfectly fits Buck’s signature aesthetic of elegance and practicality through simplicity.


Connecting both floors is a “floating” landing (that was the architect’s desired intention) whose illusion of lightness is magnified by smooth white stones underneath. The “floating” concrete landing supports an LED-lit cantilevered stairs with stained-wood steps that leads to the second floor—where more magic happens.

Three bedrooms and the master’s bath follow after one is greeted by the family’s “faith corner” at the top of the stairs. High ceilings also maximize the deluge of natural light on the second floor, also brought about by corner glass-to-glass windows and special glass panelling, of about six inches in width, between the walls and ceilings. The master’s bedroom is admittedly not very spacious, but Buck saved space by building the closets and some shelves into the wall. The bed was of Buck’s own design, and like the cantilevered stairs, has a floating effect. Lighting fixtures secured from Bionic Builders, wedding gifts, and some of Buck’s own design light up the master bedroom at night. The adjacent bathroom has a simple, utilitarian design using Toto fixtures, a Moershu enclosure, and APE ceramic tiles. Of the three bedrooms on the second floor, one is also soon to be converted to a nursery.

The walls in general, though still a bit stark, will soon be filled with photographs. Buck says the décor will always be a work in progress as they just do everything themselves, and noted that they are inspired by one thing or another over time. This starter home is like the starter couple who will soon be joined by a new member of the family. Just as this young architect mentioned: everything is a continuing work in progress.
Events
A Feast for the Senses
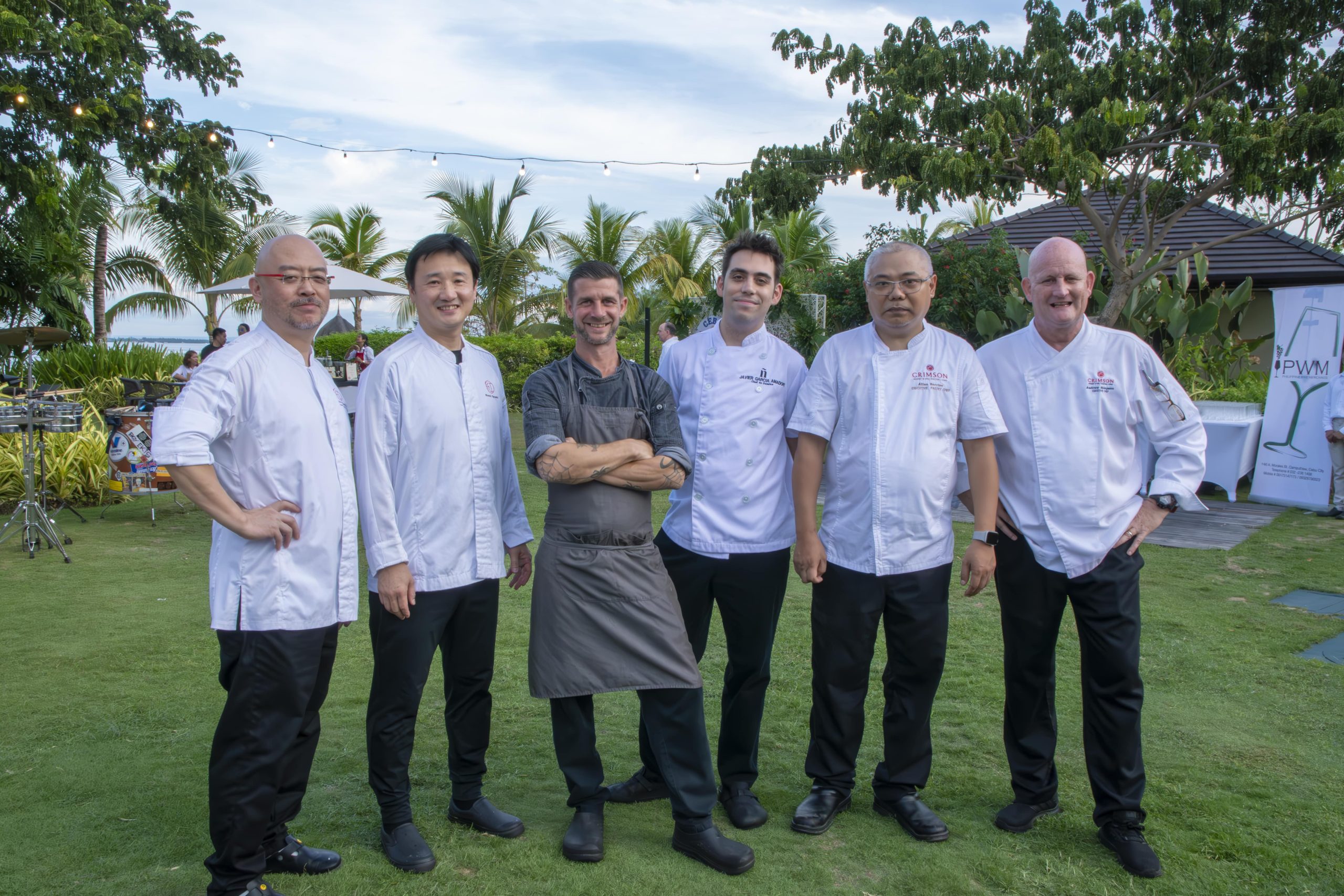
By Joanna Cuenco
June 8 – Mactan, Cebu | For one of its biggest dining events of the year as part of the highly anticipated Cebu Food and Wine Festival, Crimson Resort and Spa Mactan curated an epicurean journey that brought guests on gastronomic flights of fancy, fine cuisine. A Feast for the Senses showcased the creativity and excellence of the resort’s culinary team through a dine-around event at its four dining destinations that invited guests to sample the best that each restaurant had to offer: international cuisine at Saffron, Spanish at Enye by Chele Gonzalez, Japanese at Aka by Naoki Eguchi, and desserts and more drinks at Azure Beach Club.
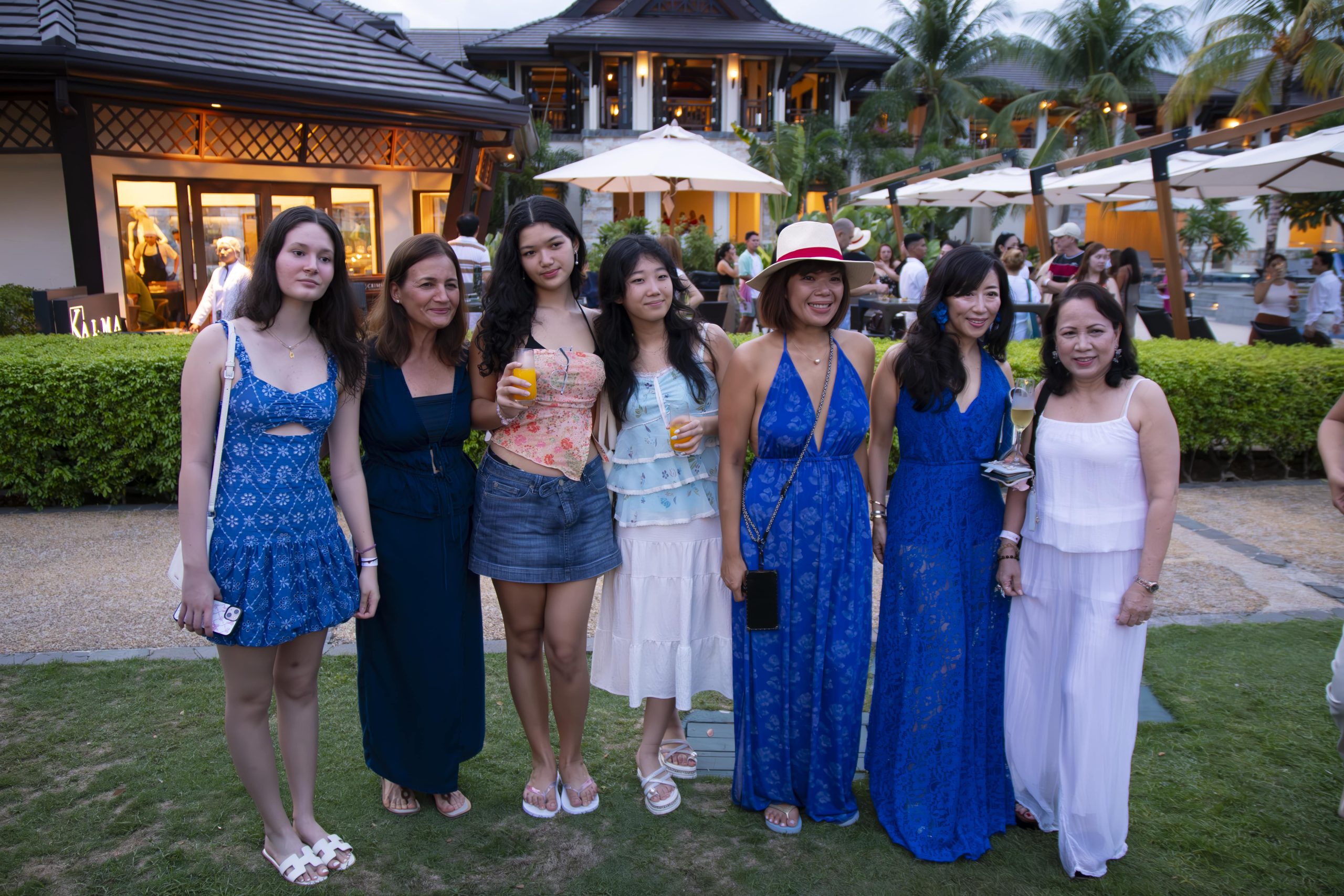
Maria Paz Perdices, Ambra Anzani, Ema Onda,Kate Anzani, Kumiko Onda, Daisy Barns
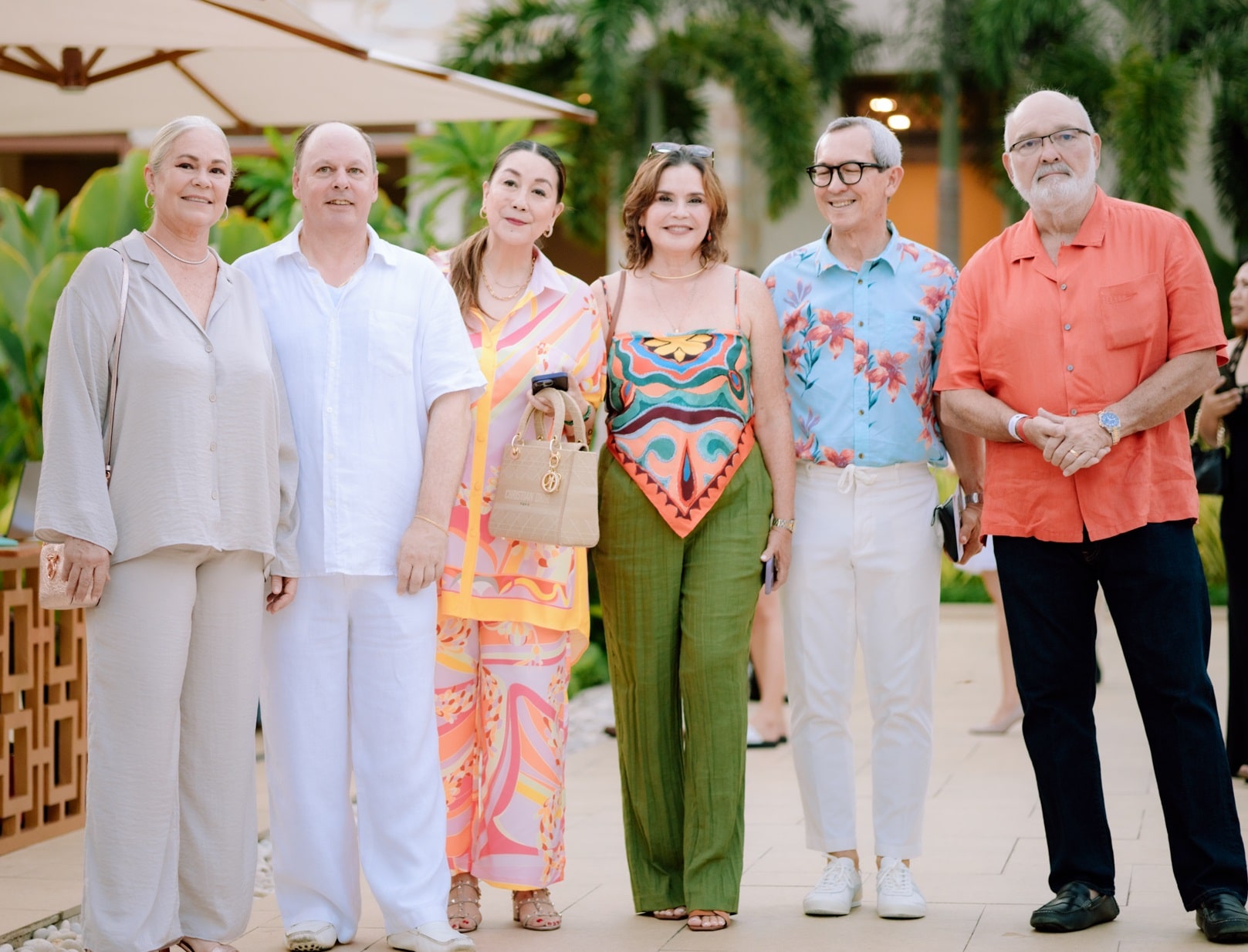
Tamsin Booth, Didier Belmonte, Frances Siao, Celeste Miranda, Bert Miranda, Bob Booth
Spirits were high and beverages flowed freely the whole evening, thanks to Philippine Wine Merchant, A Wine Company, The Wine Club, Don Revy, Sommelier Selection, Engkanto Brewery, M. Lhuillier Food Product Inc., Future Trade International, Happy Living Philippines, Equilibrium Intertrade Corporation, and Bauhinia Brewery.
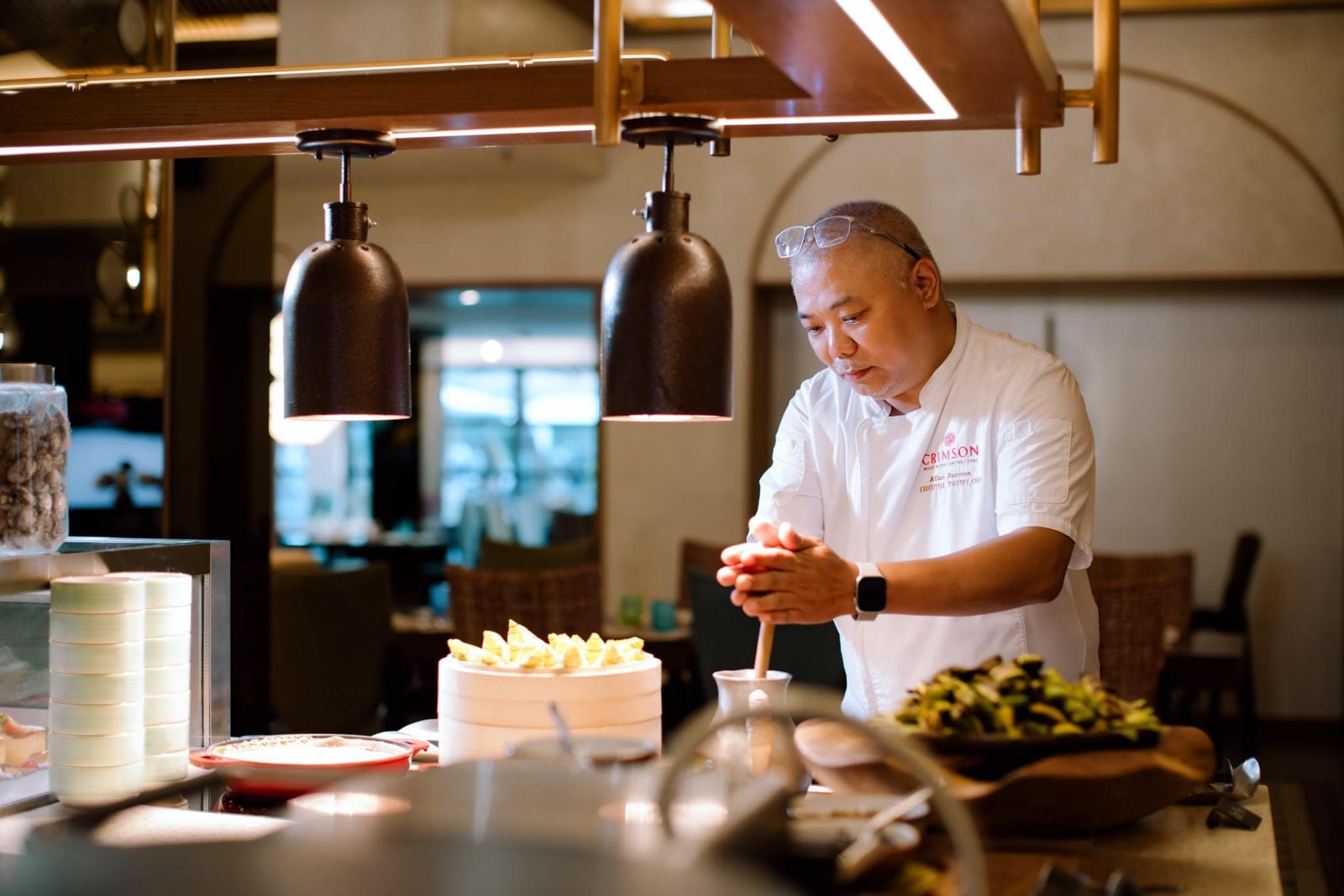
Allan Barios at Saffron dessert station

Ulysse Jouanneaud
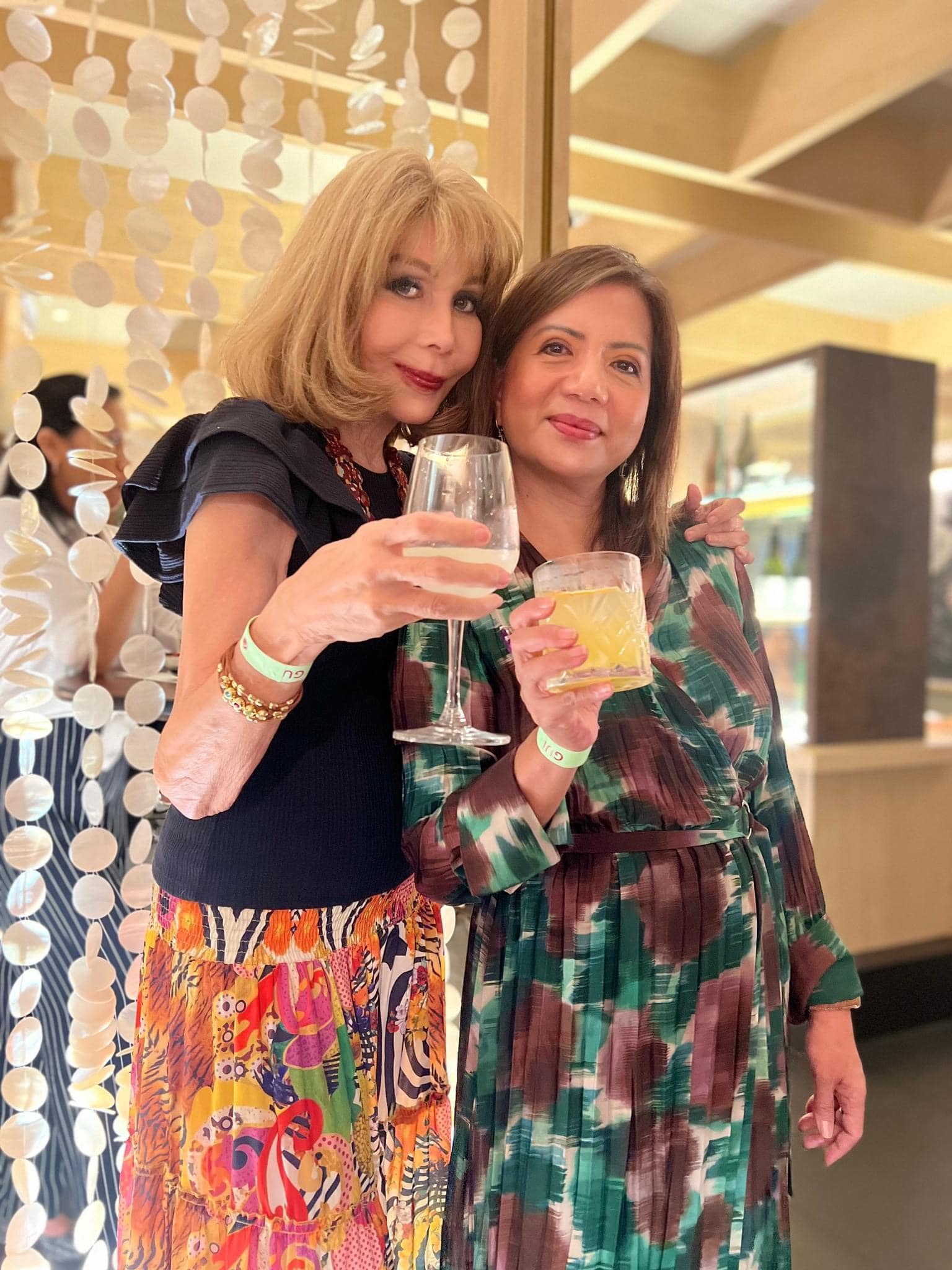
Margarette Lhuiller and Perl Jacalan
For the after-party and entertainment at Azure Beach Club, renowned mixologist Ulysse Jouanneaud took over the bar, crafting cocktails with Bacardi, Don Papa, Cointreau, and Sula Brands. Chef Allan Barrios presented a dessert spread that included key lime pralines, vanilla bourbon truffles, honey coconut cryos, and tiny flower-potted bamboo shoots that turned out to be made of pistachio. These little works of art were planted alongside vibrant green foliage, smooth stones, and a faux fog effect that created a tropical rainforest diorama out of the dessert table.
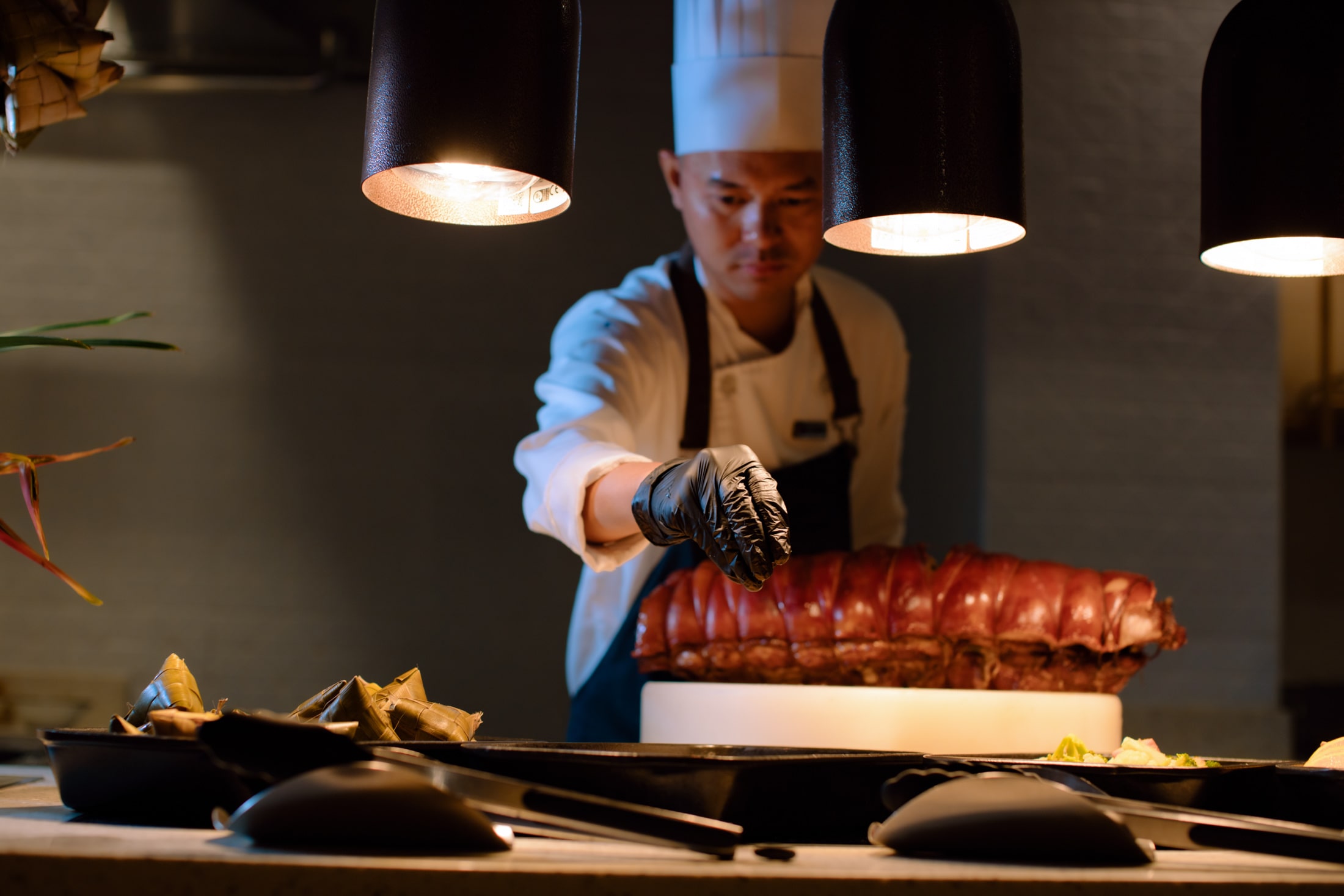
Lechon belly station at Saffron
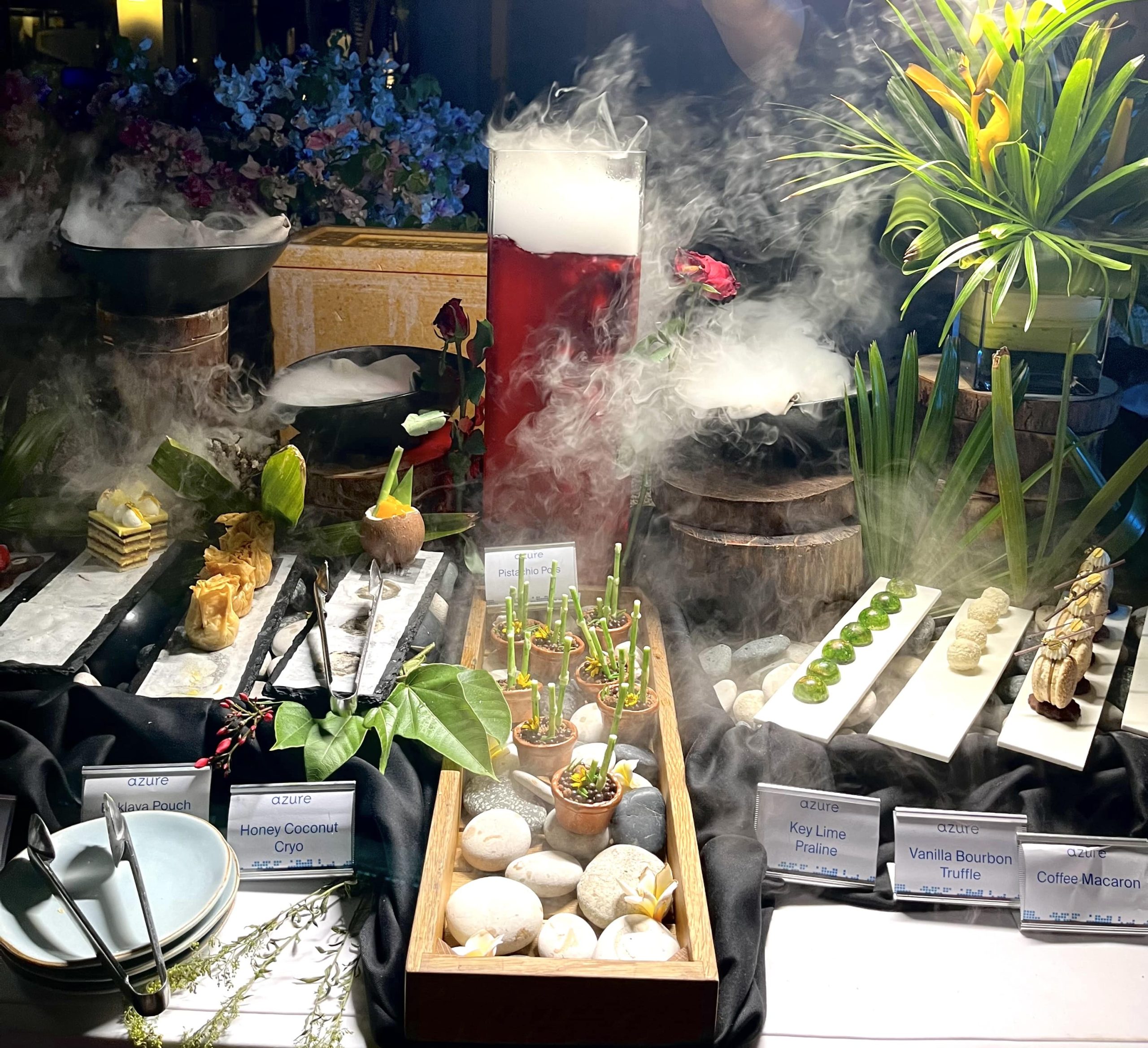
Dessert display at Azure Beach Club
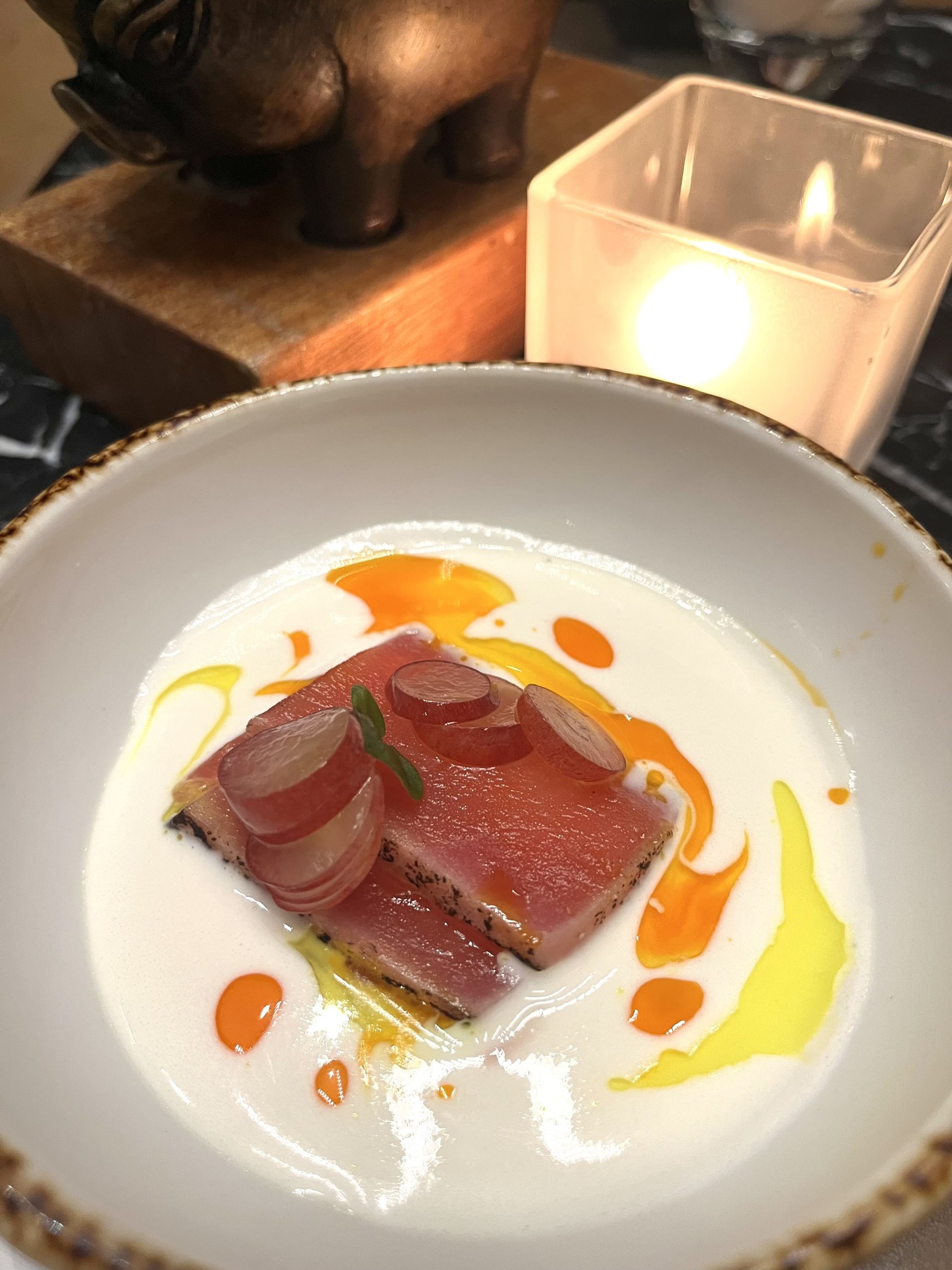
Yellowfin tuna tataki
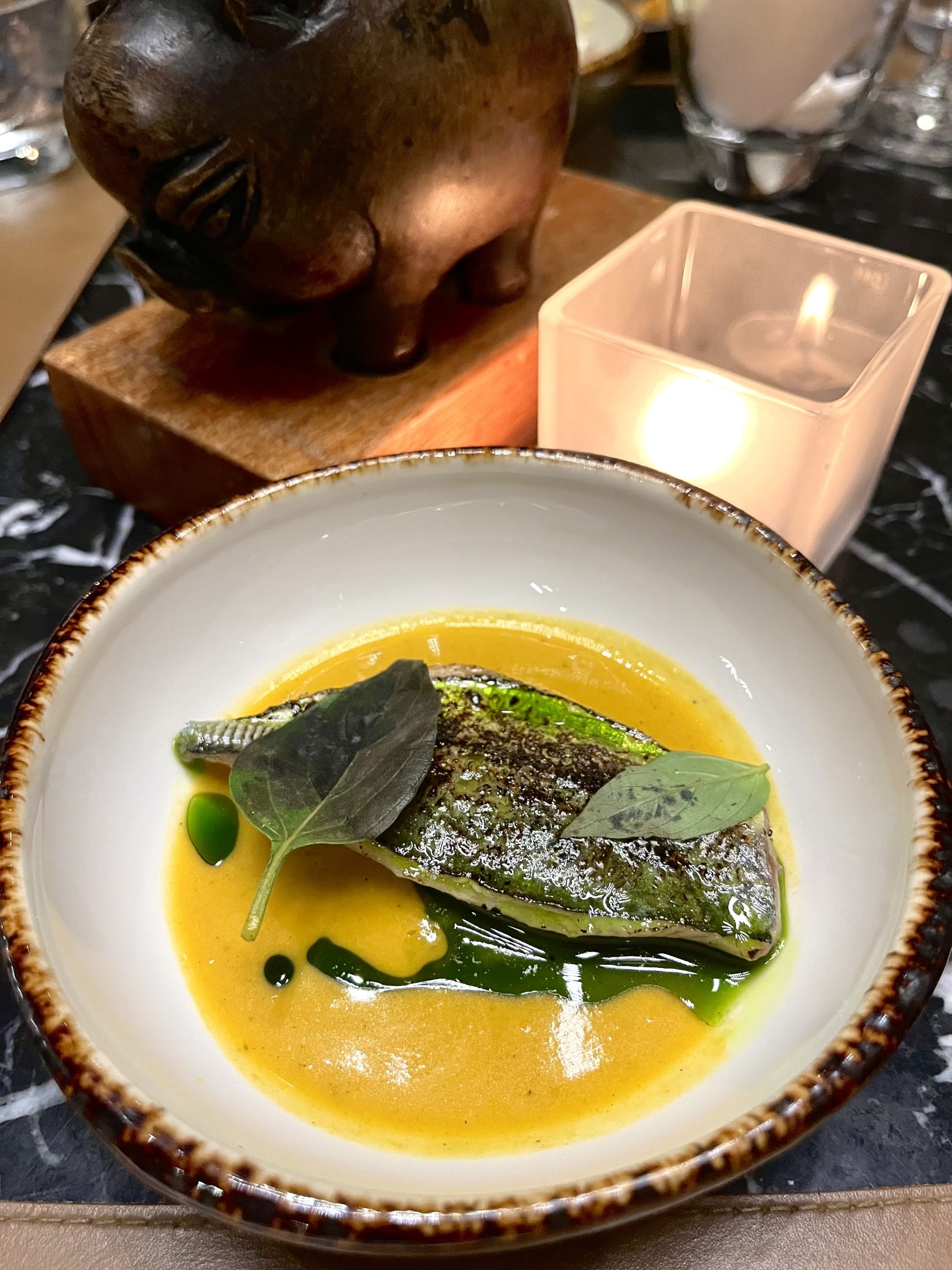
Grilled mackerel with laksa boullabaise
The night sky and the distant lights of neighboring islands were the perfect backdrop for a high-energy LED dance performance and fantastic fireworks display that left guests in awe and applause.
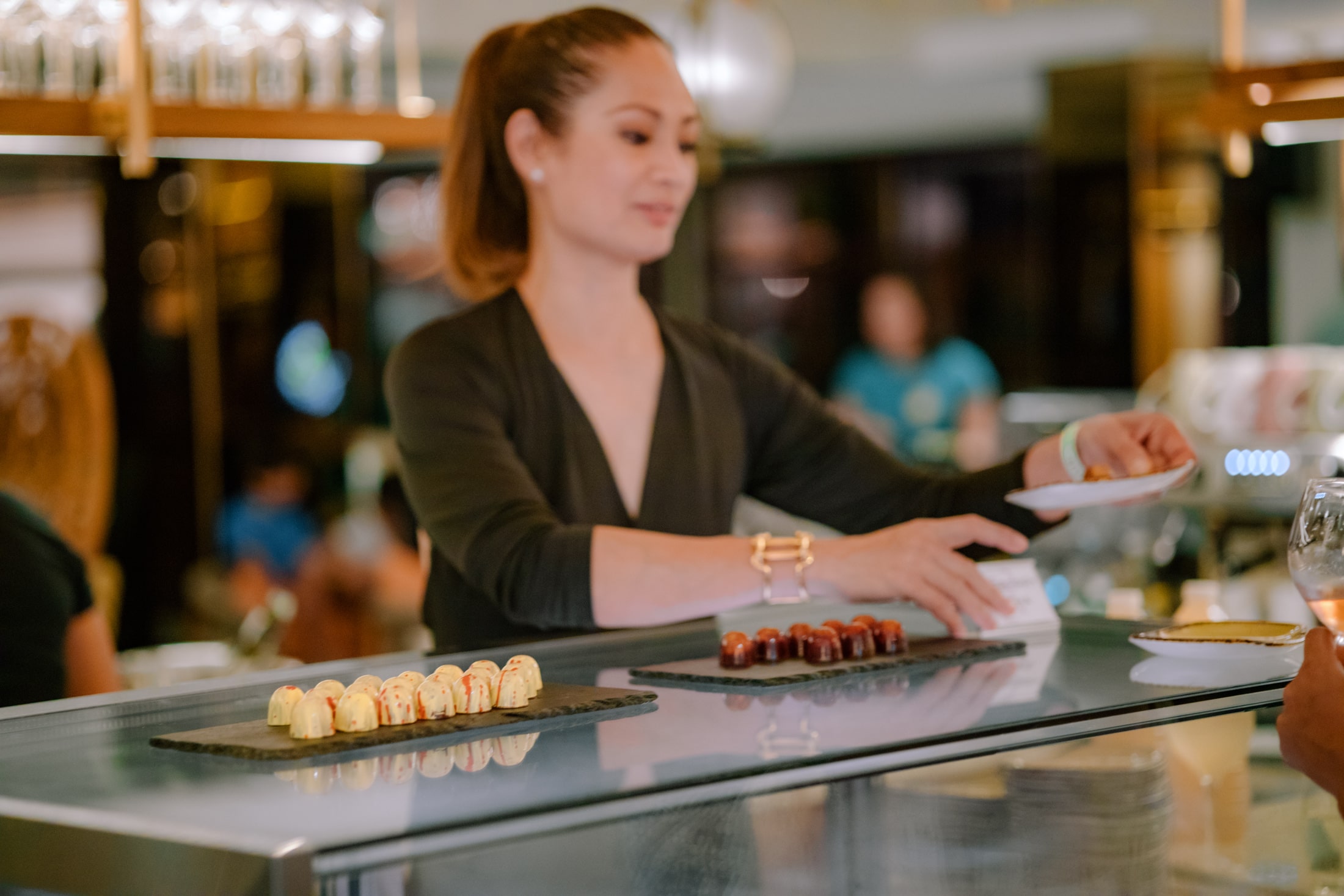
Rose Hudson
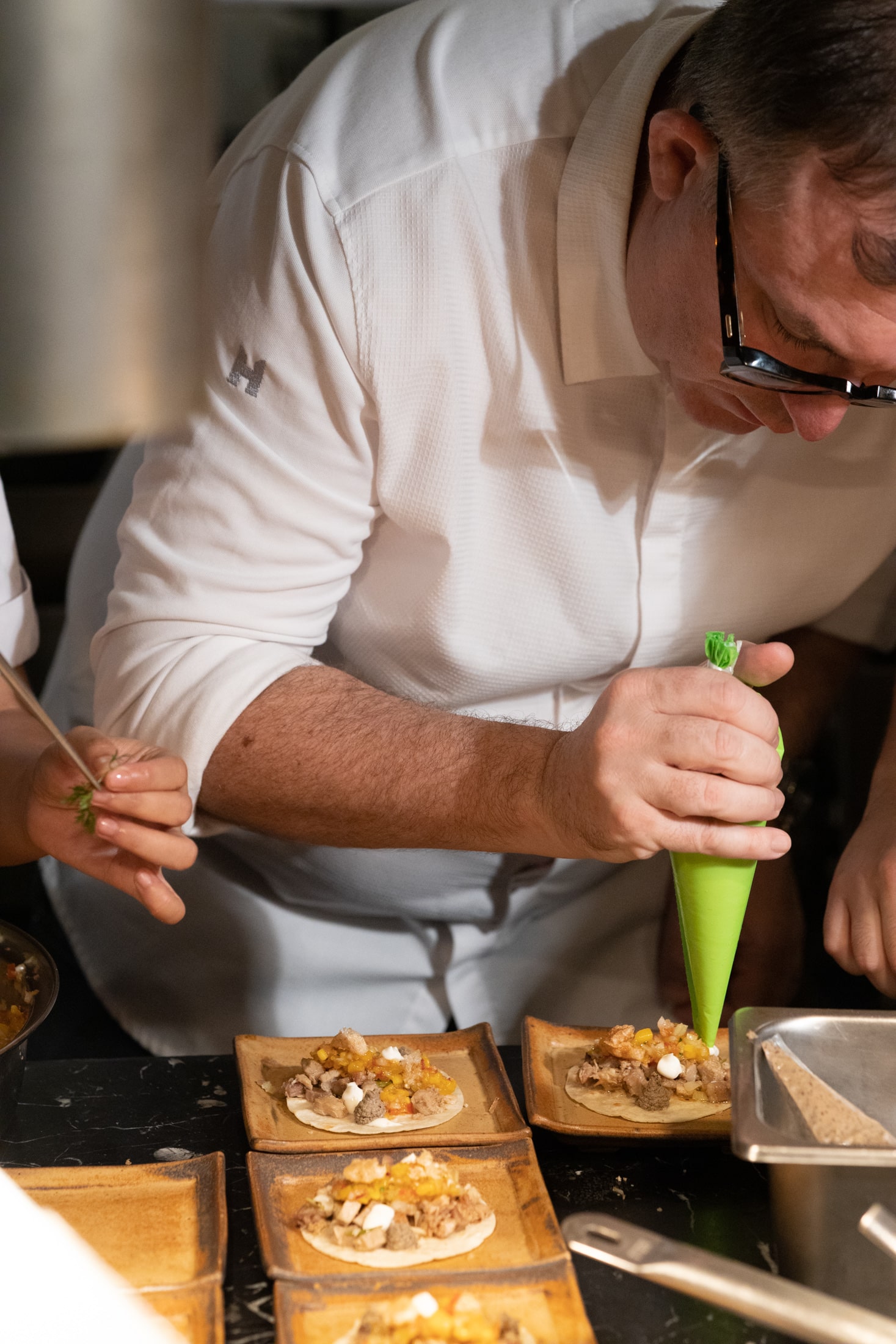
Chele Gonzalez
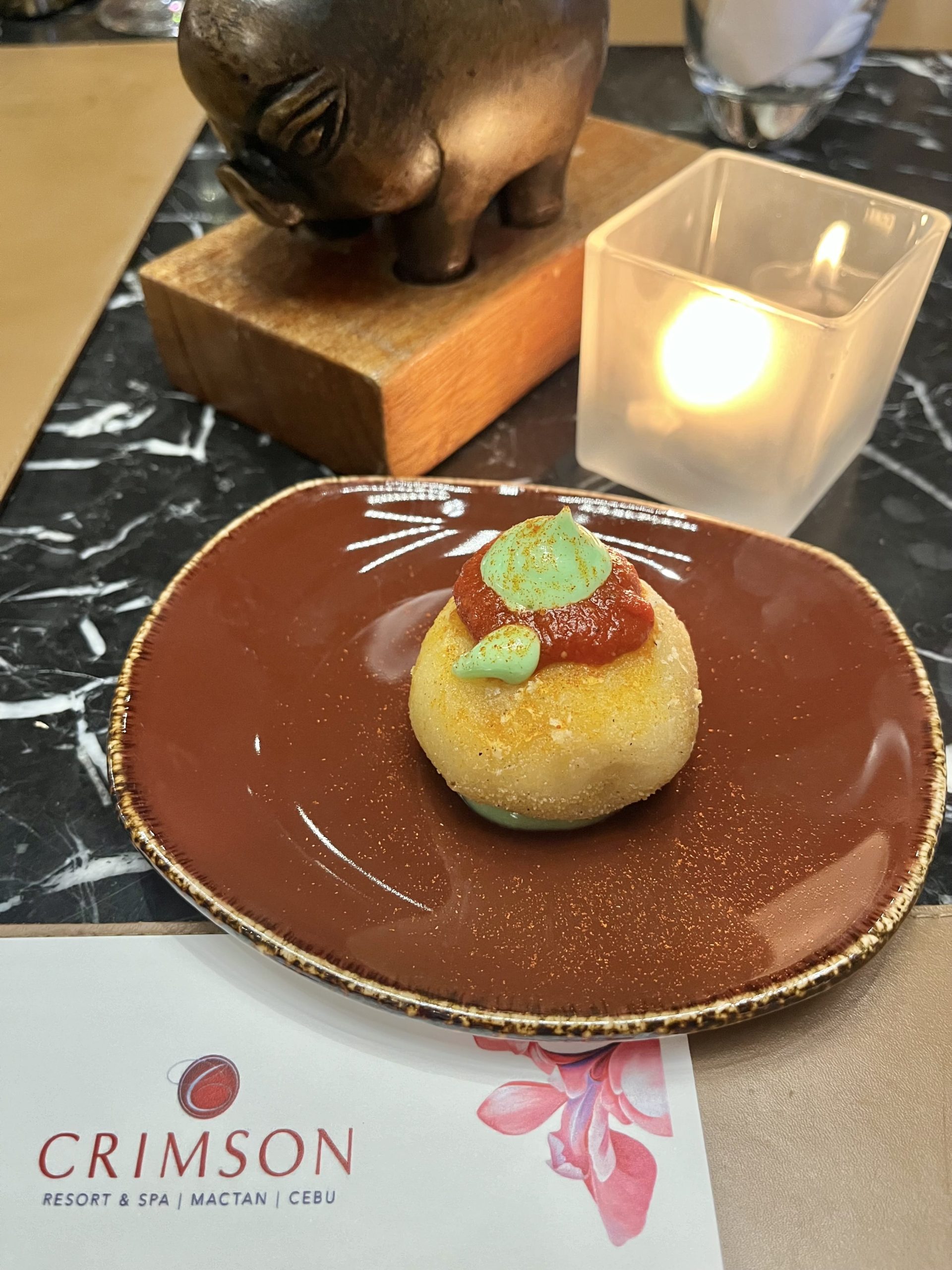
Brava potato with chorizo at Enye
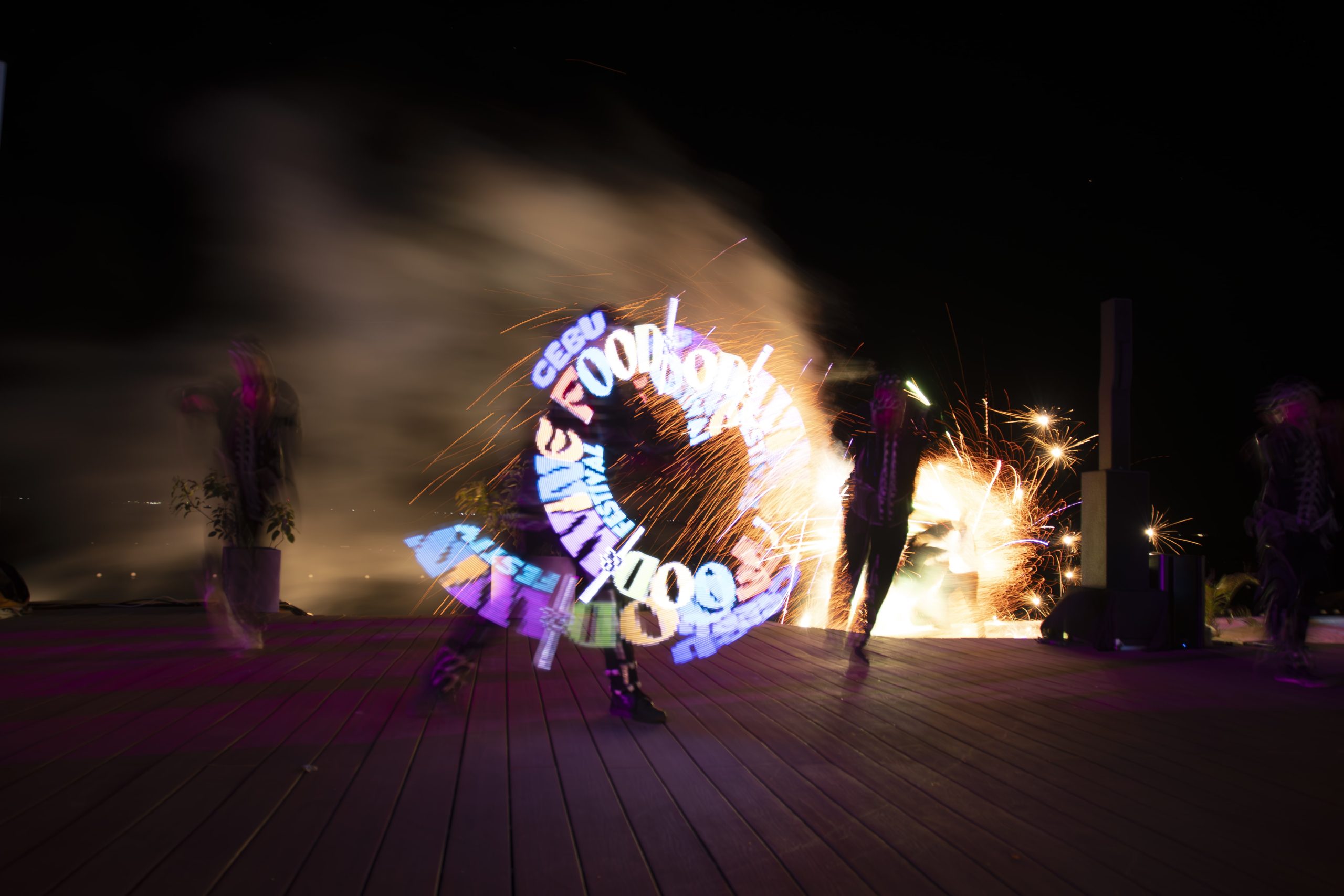
LED and Tron Dance

Aka Private Room
The Cebu Food and Wine Festival is supported by the Department of Tourism – Philippines, Visit Central Visayas, the Cebu Chamber of Commerce and Industry, Cebu Business Month, and Cebu Pacific Air.
Events
The First NUSTAR BALL
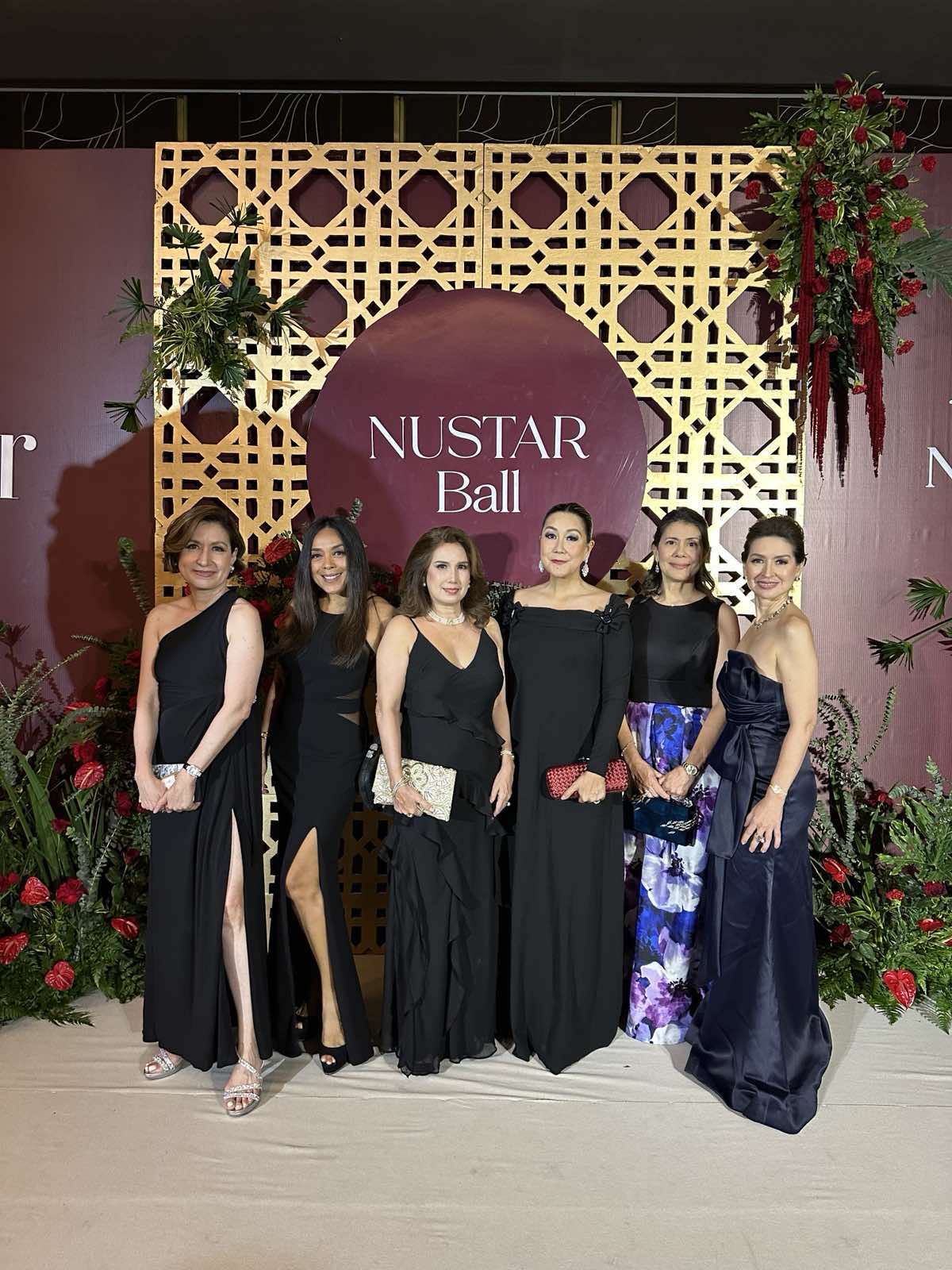
The NUSTAR Ballroom, a magnificent venue at the NUSTAR Resort and Casino in Cebu, sets the stage for last night’s first-ever NUSTAR Ball.
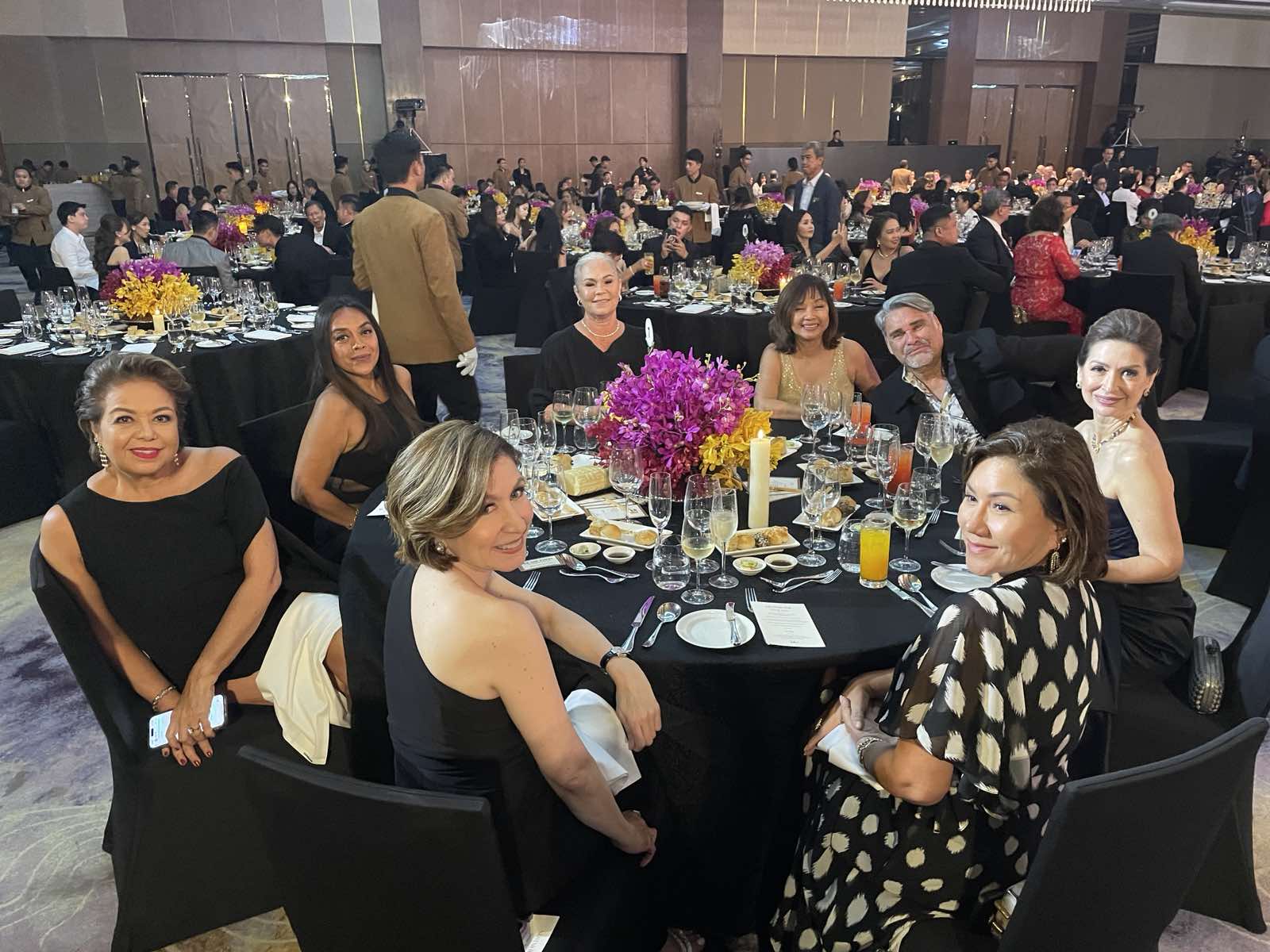
Black was the color of night at the Zee table.
Glamorous guests from Manila and Cebu converged at the NUSTAR Ballroom, an exquisite venue within the NUSTAR Resort and Casino in Cebu. The evening unfolded with a seated 5-course dinner. The opulent feast started with Beetroot Salmon Gravlax, adorned with caper berries, caviar, set with delicate edible flowers; and a main course of Compressed Pork Belly with Crackling Skin and Baby Scallops. Another highlight was the auction of coveted items like Dior and YSL handbags, a limited-edition Bulgari watch, and an exclusive 2-night stay in Nustar’s opulent 3-bedroom villa—complete with a private pool and a dedicated butler. The charity evening benefited the Cameleon Association, an NGO based in Iloilo City created in 1997 that developed a global approach to act on the causes and effects of sexual violence against children.
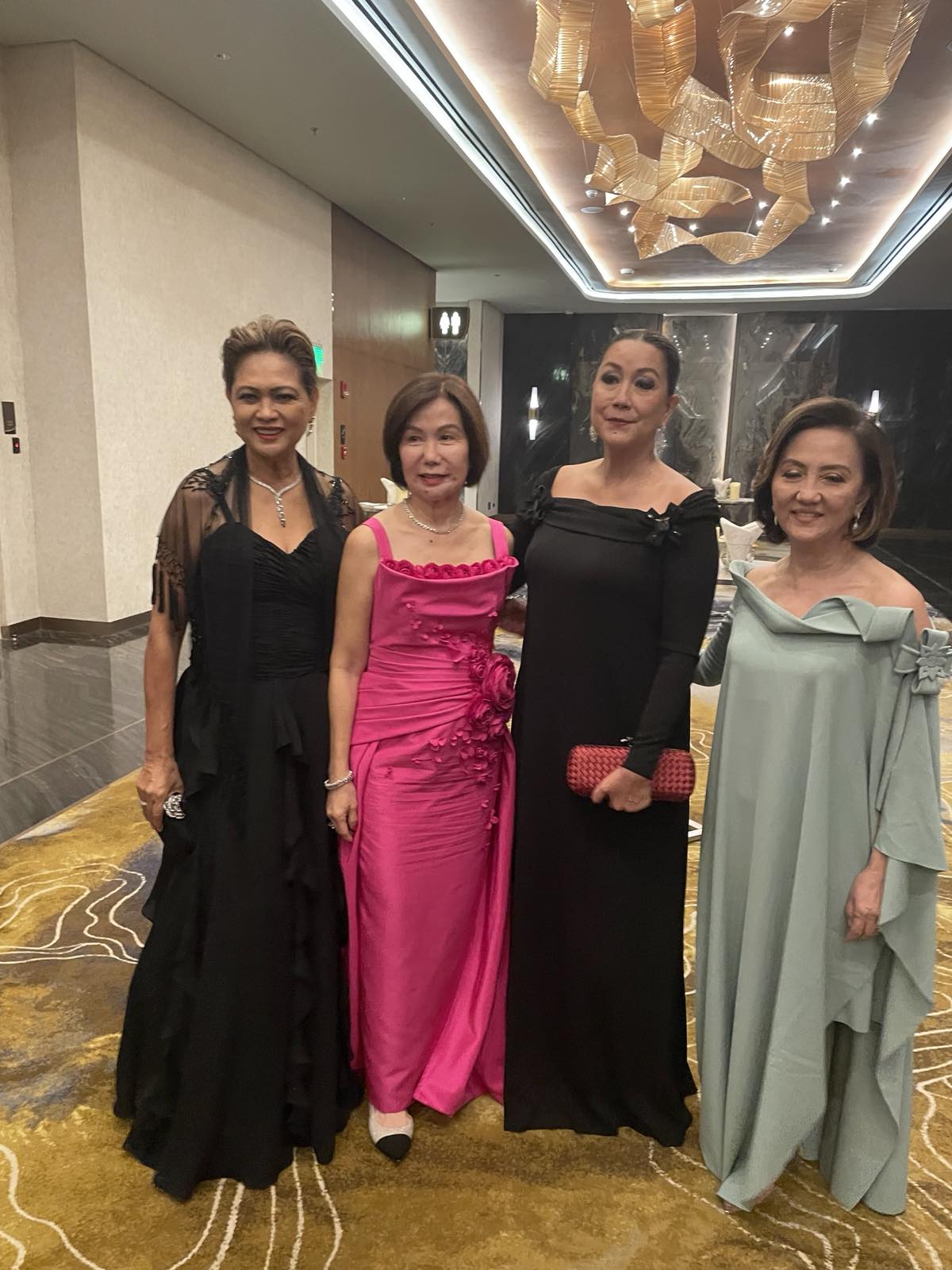
Nora Sol, Beth Go, Frances Siao and Marylou Ong
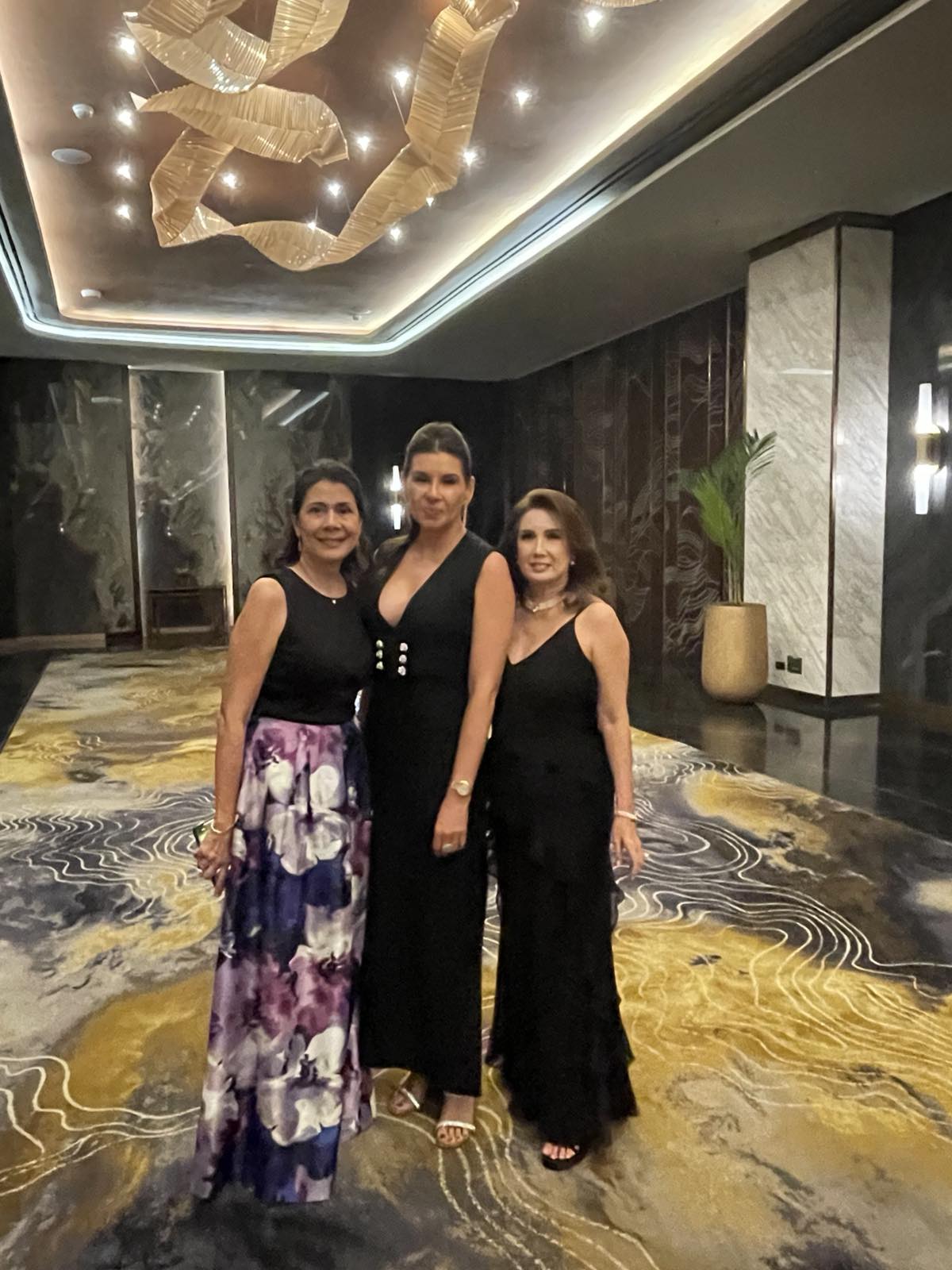
Ina Ronquillo, Maryanne Aboitiz and Jackie Lotzof
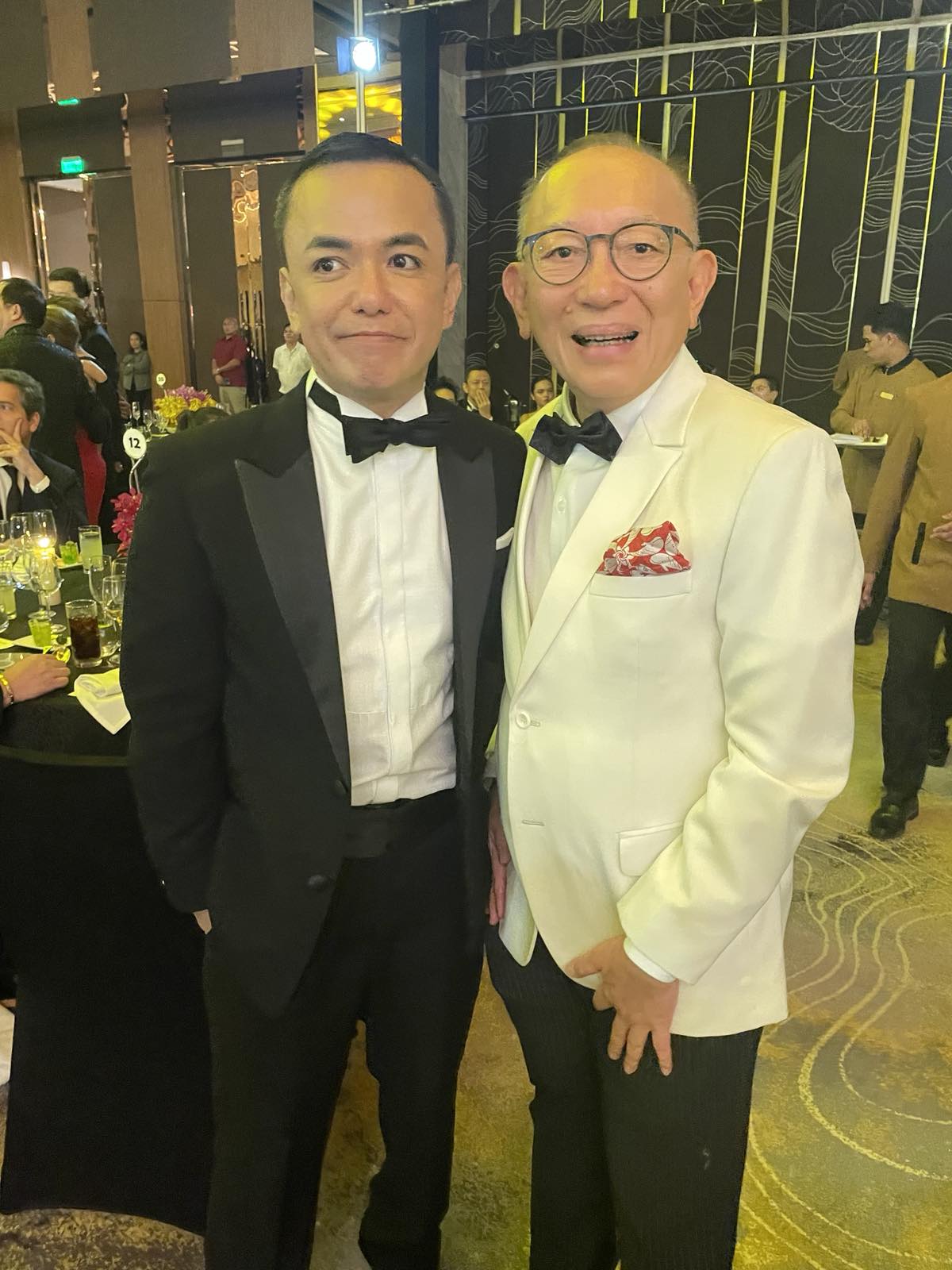
Designers Jun Escario and Philip Rodriguez
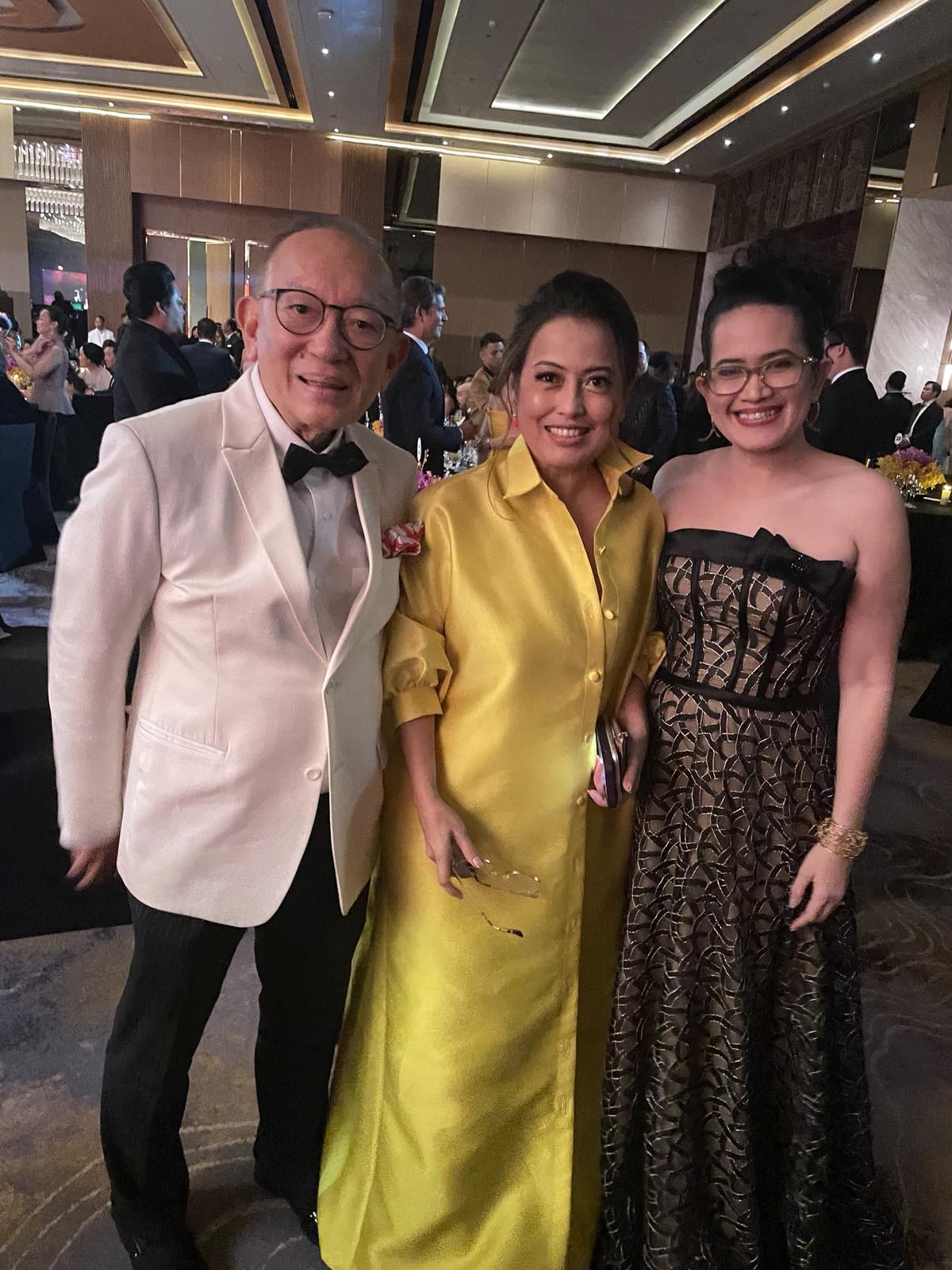
Philip Rodriguez with NUSTAR Malls two power ladies: May Adolfo and Joanna Salazar
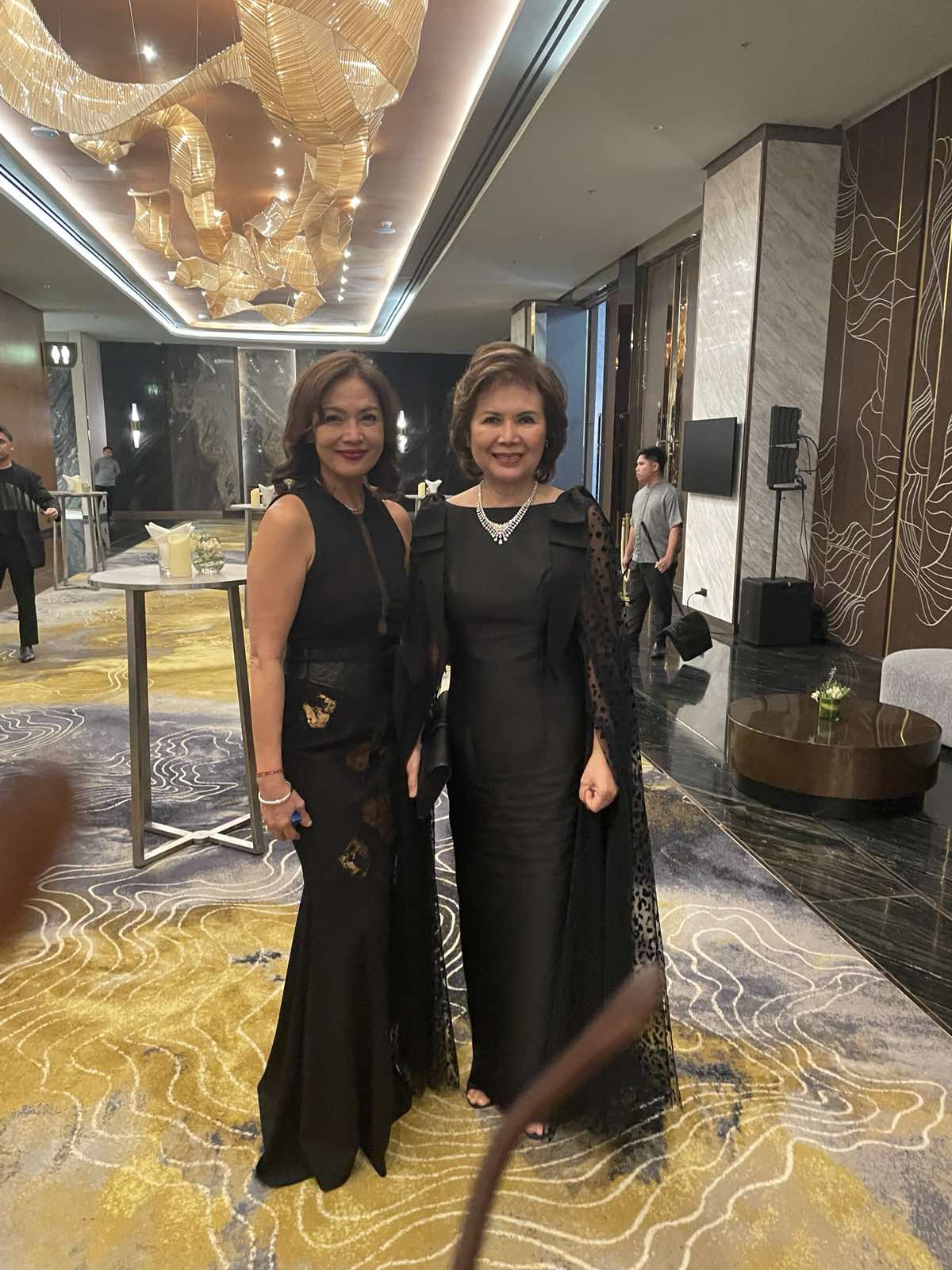
Lana Osmeña with Mariquita Yeung
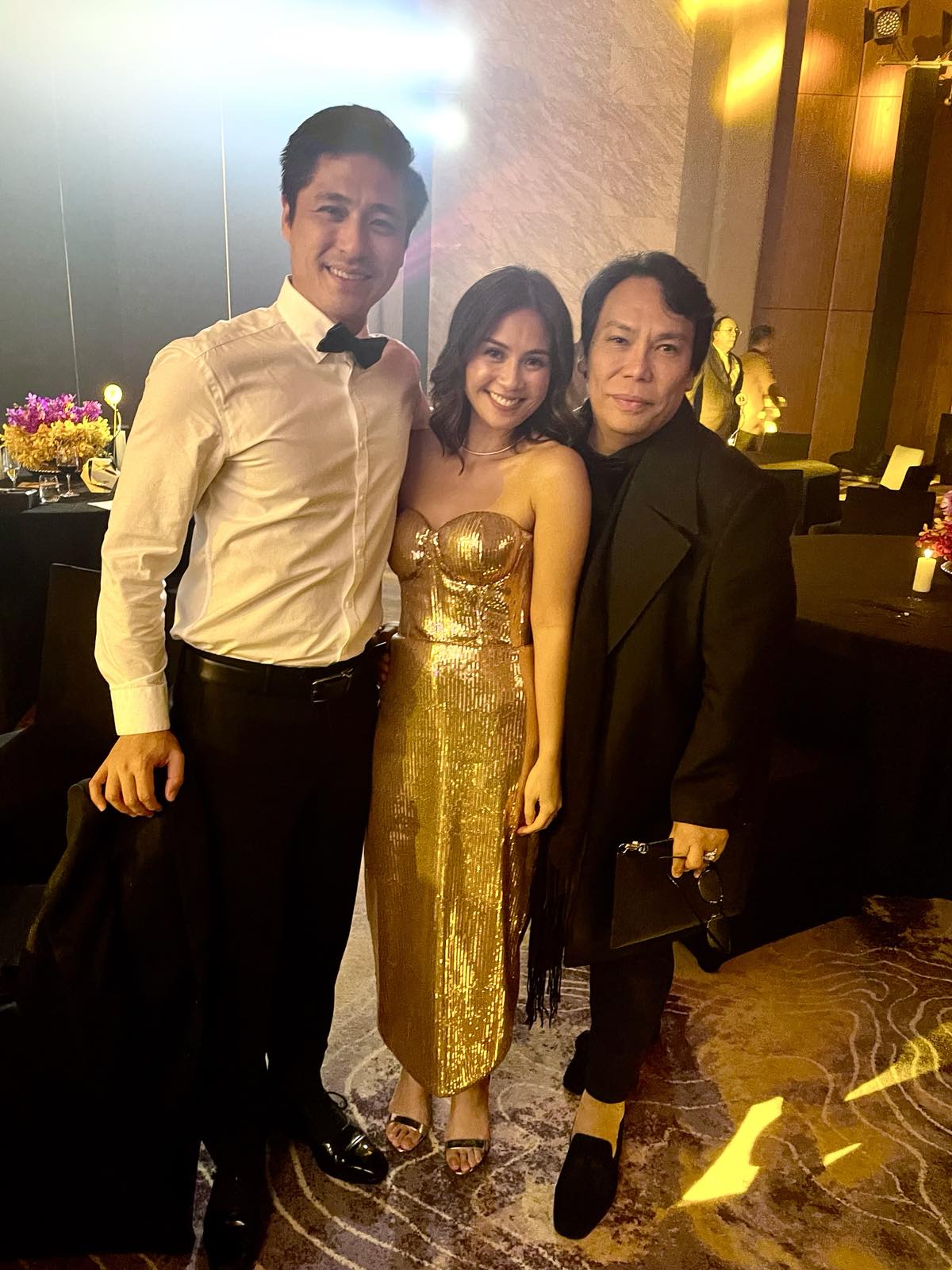
PJ Castillo and Kaye Abad with Cary Santiago
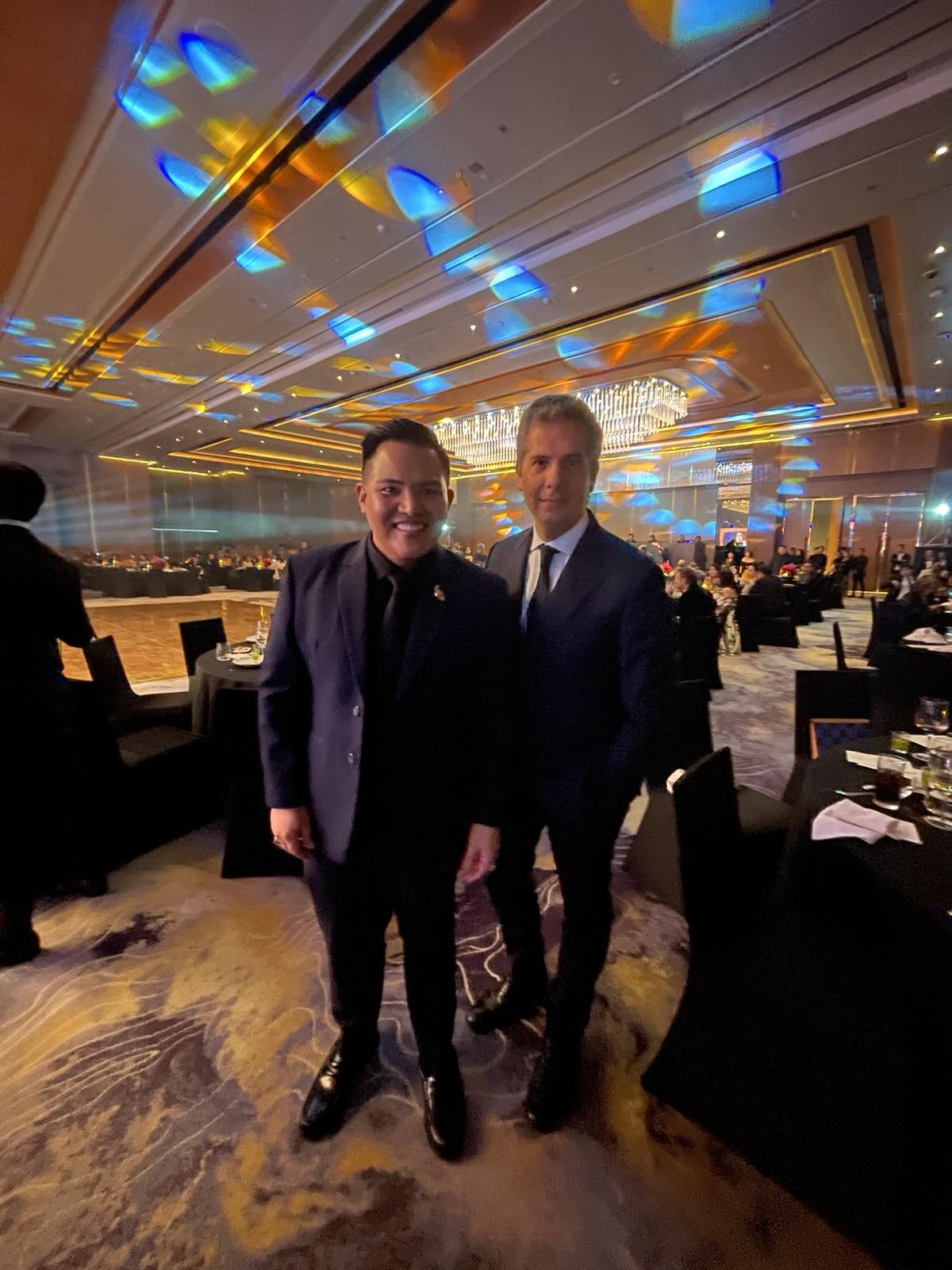
Drew Sarmiento with LV Manager Adrian Decuigan
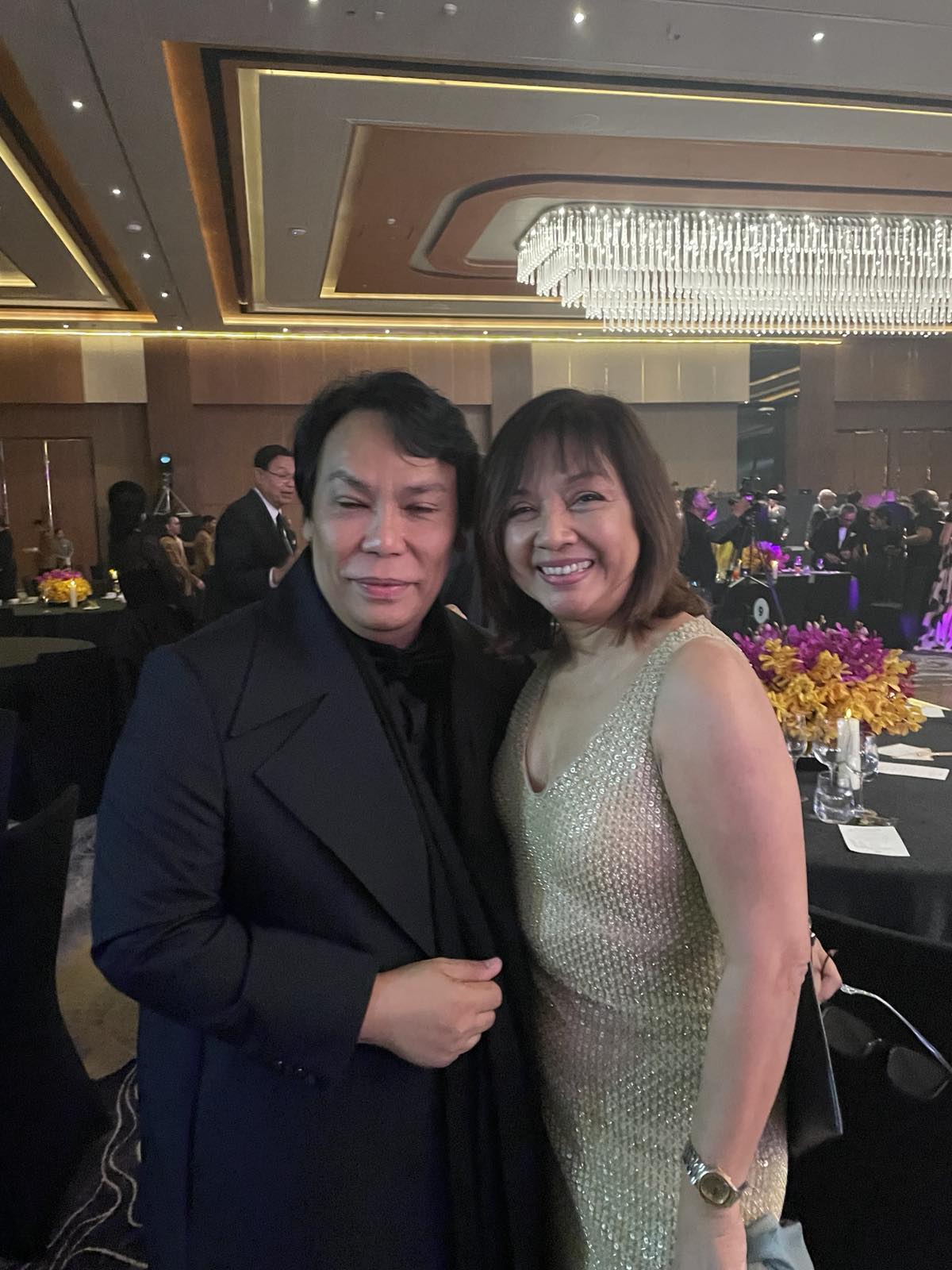
Cary Santiago with Eva Gullas
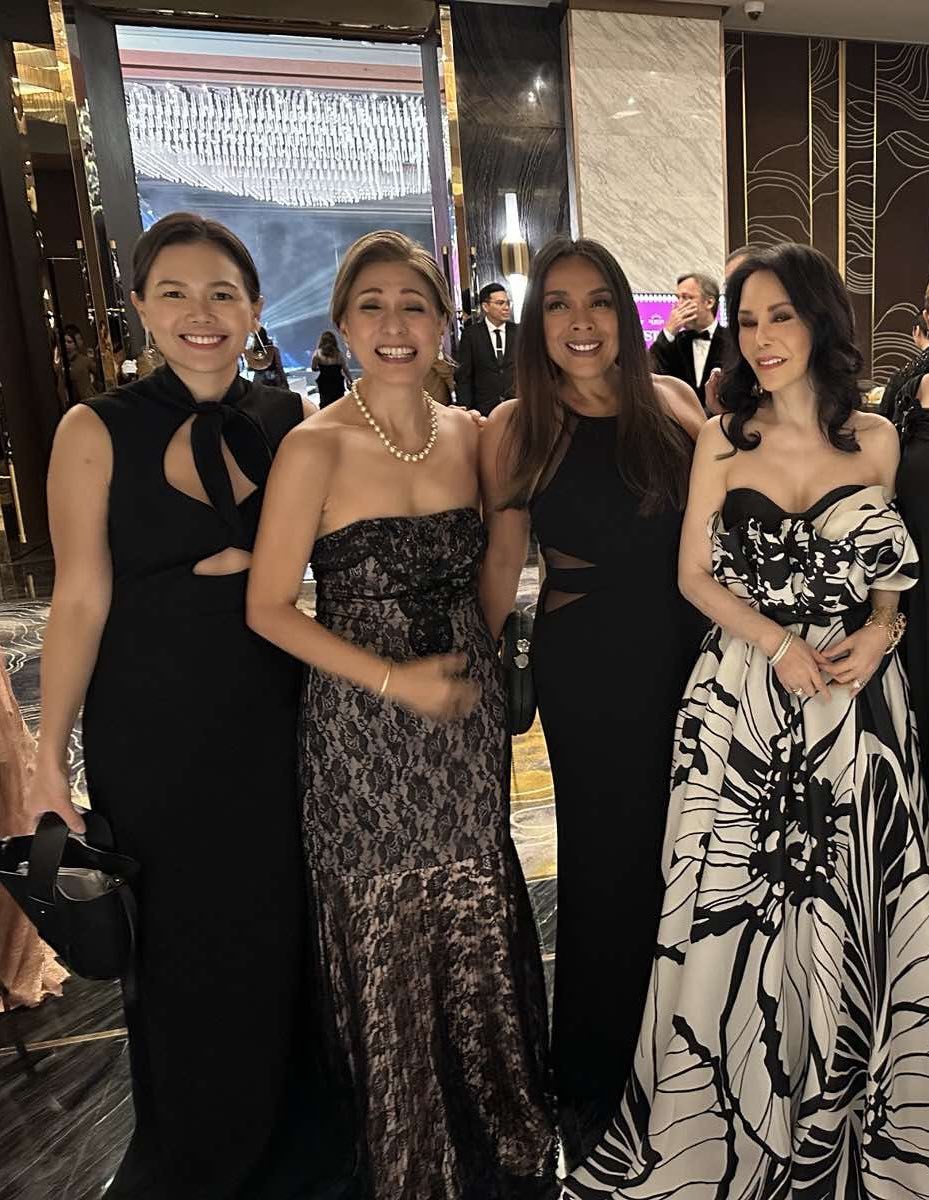
Manila socialites Julie Boschi and Ching Cruz with June Alegrado
It was a night of elegance, luxury, and unforgettable memories as ladies in long gowns and gentlemen in black ties danced the night away.
Events
Flying Tiger Copenhagen Lands in Cebu

By Joanna Cuenco
June 13 – Cebu City | Danish lifestyle brand Flying Tiger Copenhagen has landed in Cebu, opening its first branch in the Philippines outside Metro Manila at the upper ground floor of SM Seaside City.
Since its first store in Copenhagen in 1995, Flying Tiger has aimed to share products that not only look good, but make people feel good too. There’s something for everyone aged one to 100: toys, art materials, homeware, party supplies, workout gear, travel essentials, fashion accessories, and more. There will be fresh drops at the store every three to four weeks, so there’s always something exciting to look forward to and share with family and friends.

Product designs range from minimalist and “aesthetic” to cute and kitschy. Find lifestyle essentials like food storage and home organizers, tea towels and toothbrush holders, to some awesome things you didn’t know you needed, like a handheld sewing machine and a beach chair for your phone.


Even though the 200+ square meter space is fully stocked with hundreds of items, the store layout and neat display make it such a joy to look at all of the things and make the shopping experience easy and enjoyable. Flying Tiger believes a richer life does not cost a fortune, so items start at only P30, or even lower with some special promos.
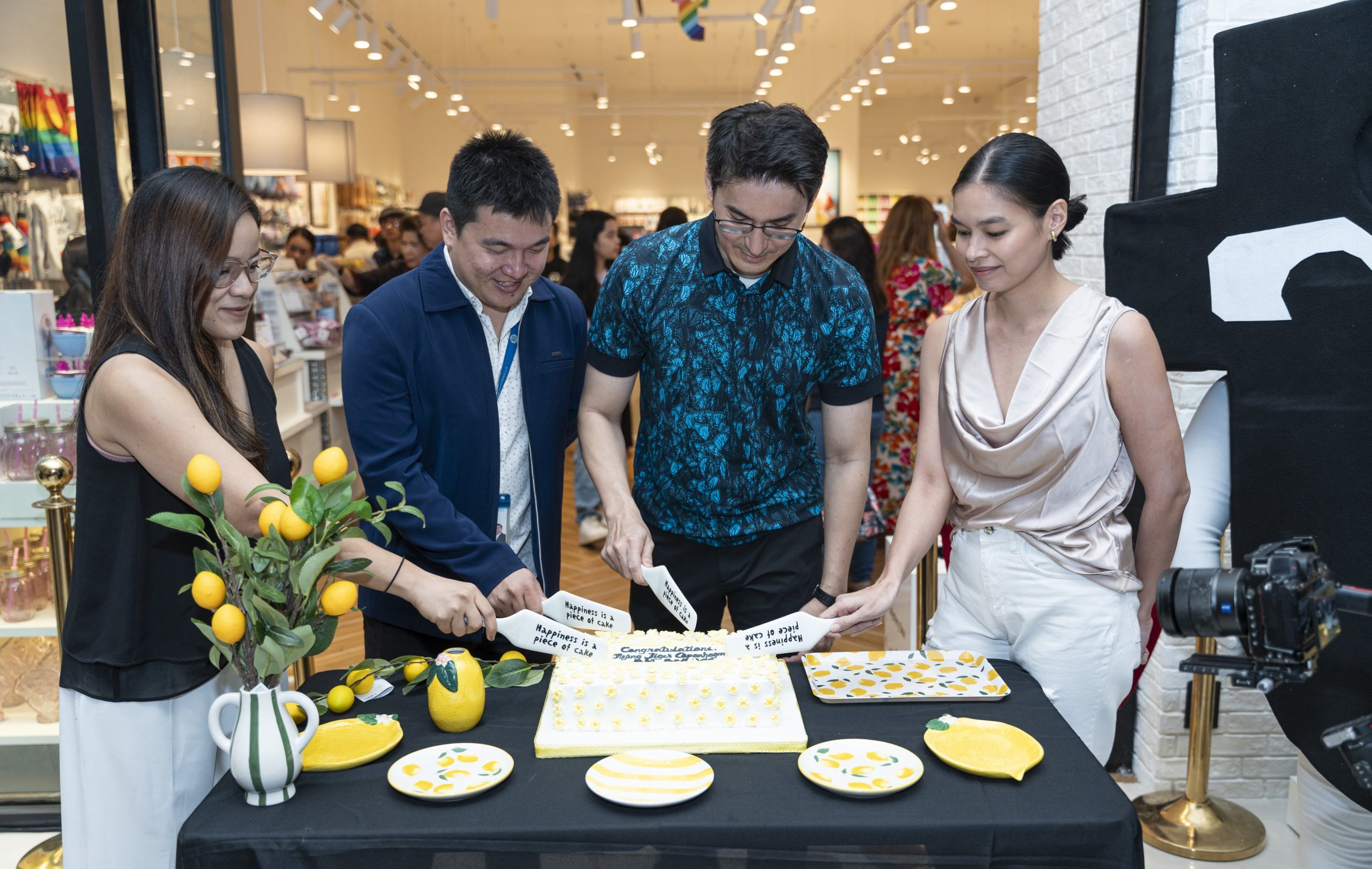
The store opened with a traditional Danish cake-cutting ceremony with Jet Tan, Flying Tiger Copenhagen Store Operations Manager of APAC Region; Gladhys Rodriguez, Merchandising Manager of Flying Tiger Copenhagen Philippines; Billi Jin Esguerra-Perez, Marketing Manager of Flying Tiger Copenhagen Philippines; and JB Tan, Mall Manager of SM Seaside City Cebu.
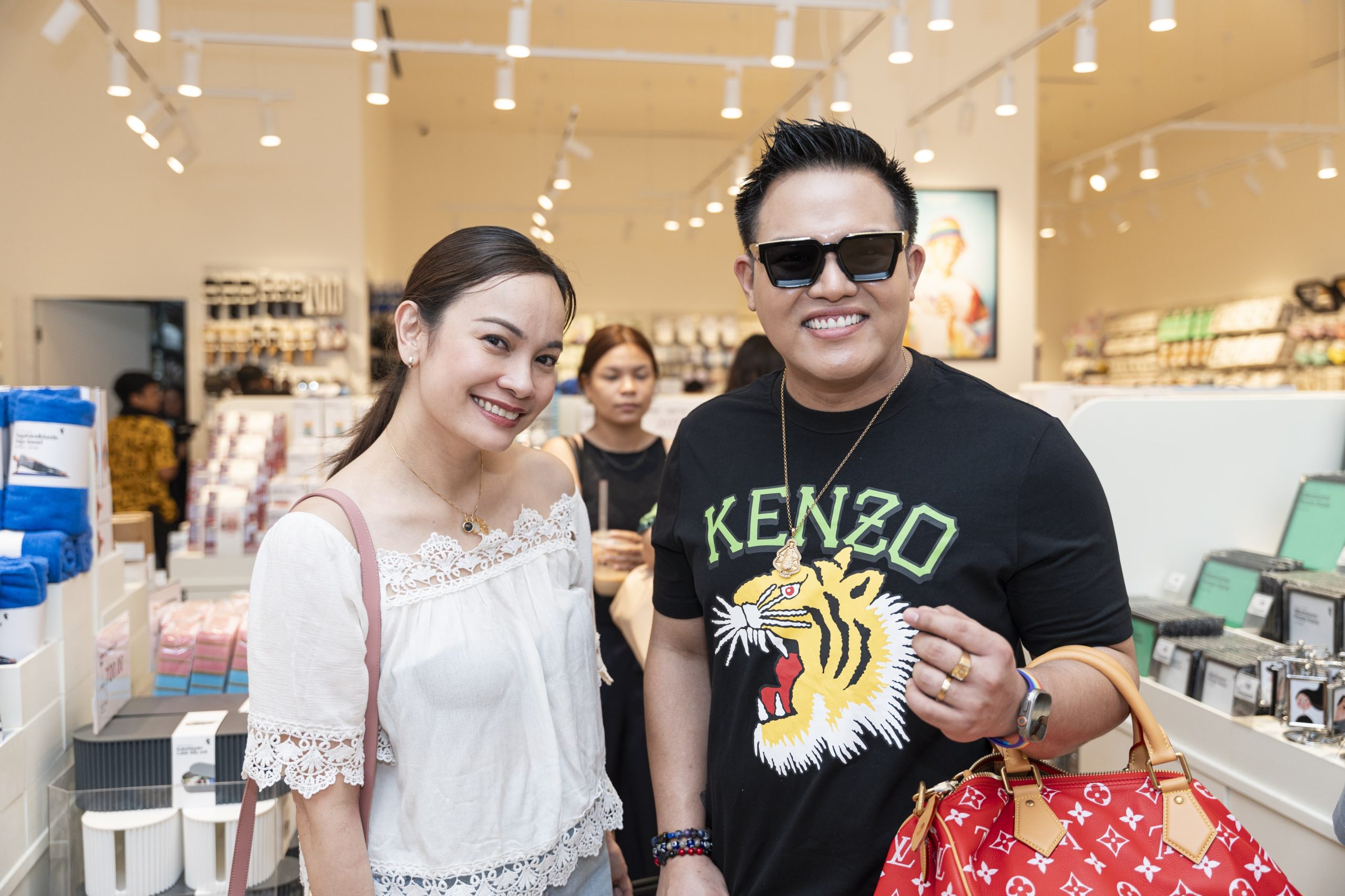
Zandra Len Salvador and Drew Sarmiento
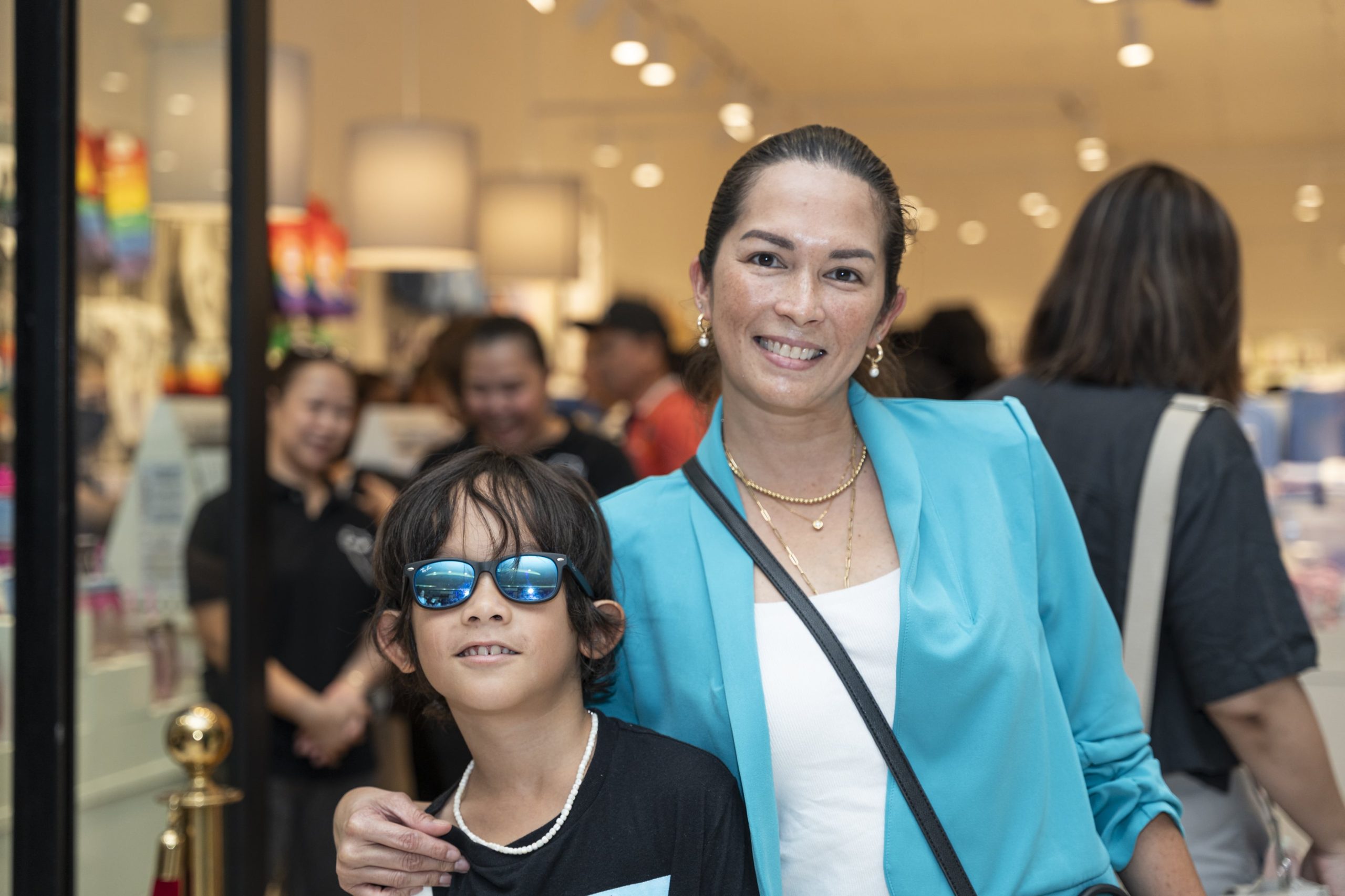
Sarree Pimentel with Lian
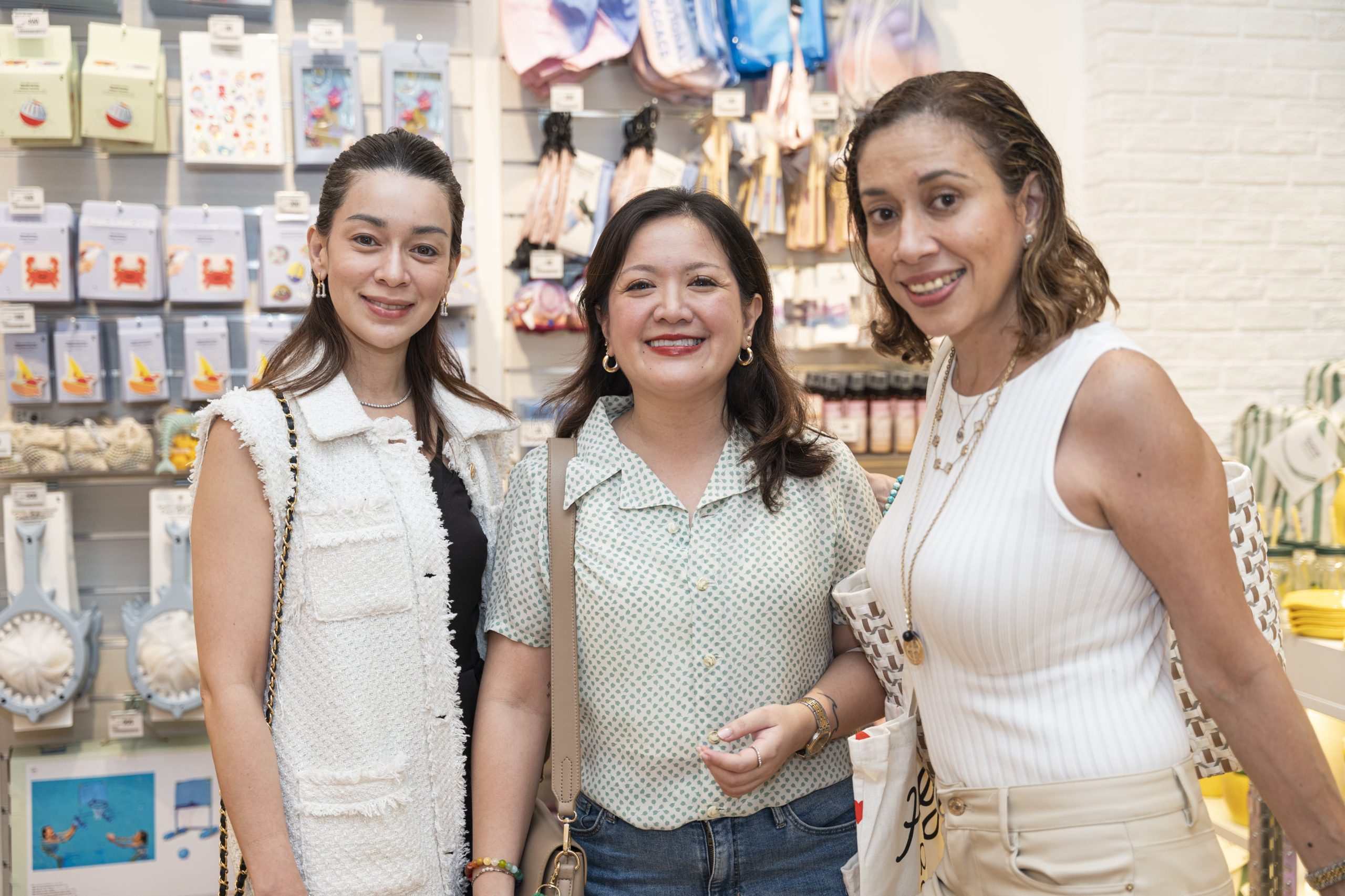
Rizanne Tiongko, Joanna Cuenco and Anya Morrissey
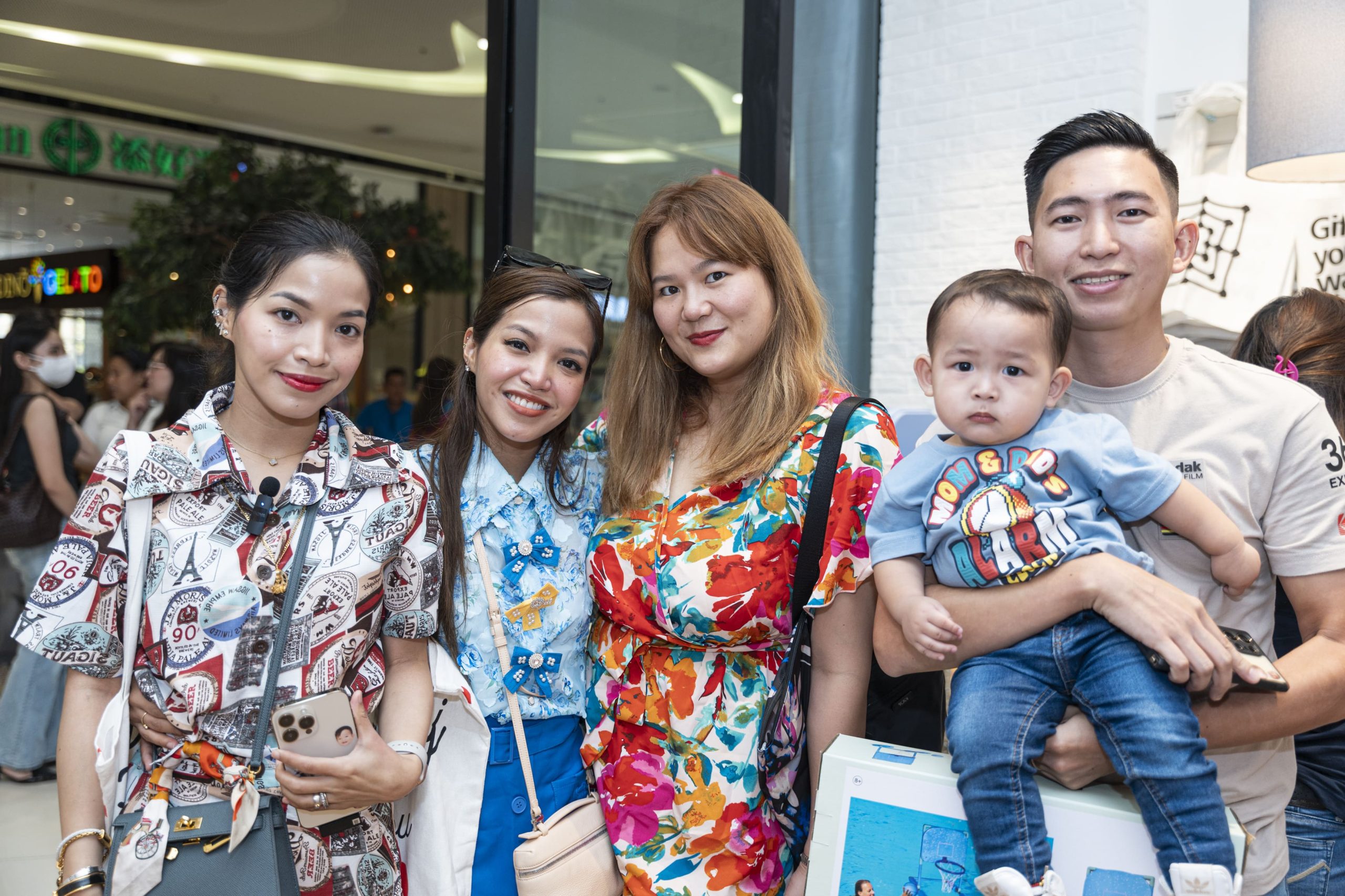
Jen and Jas Sarmiento, Rere Dakay, Kirby Yu with Kayden

Jaja Chiongbian Rama with Sebi and Georgiana
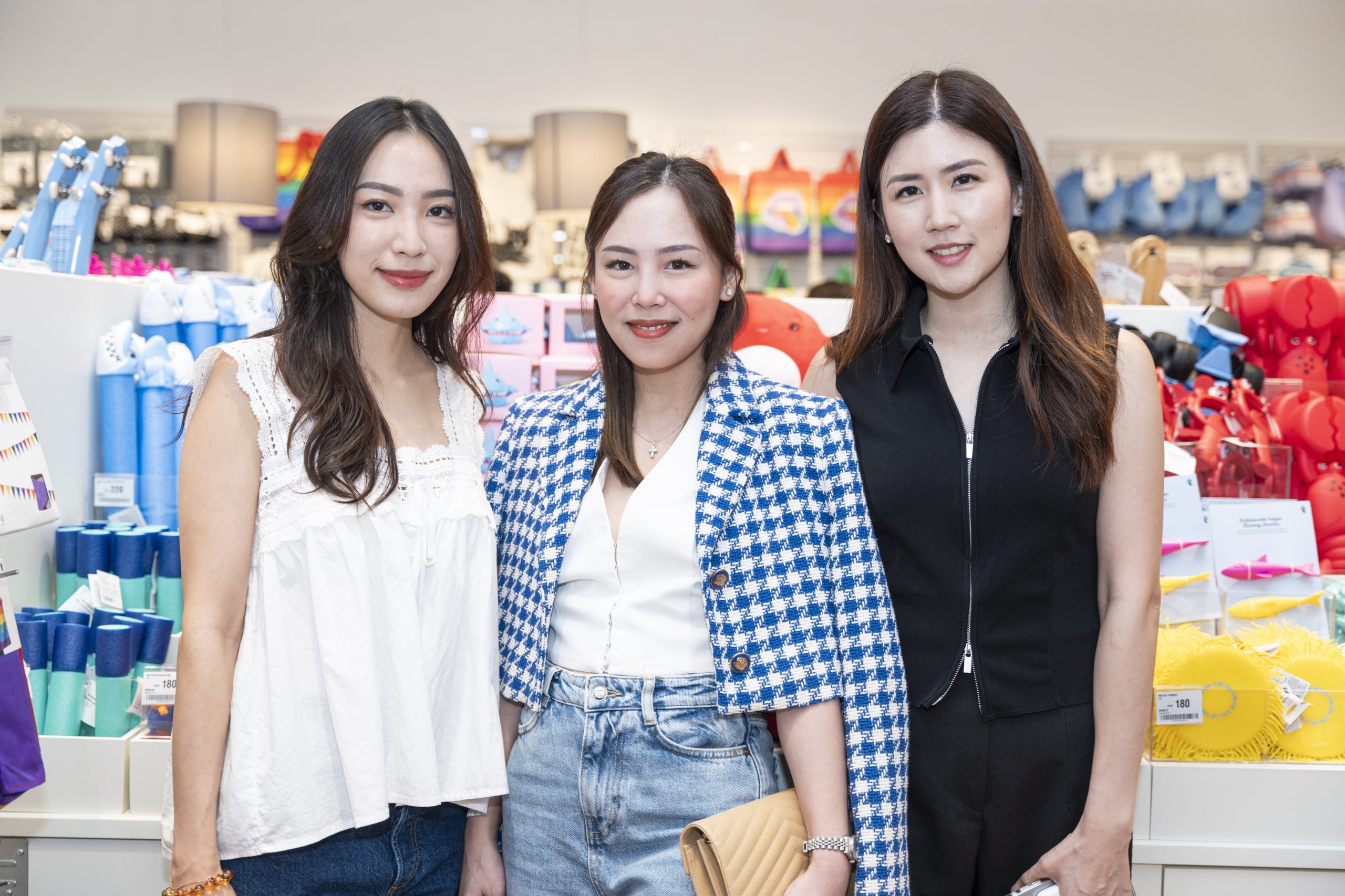
Eleni Paray, Hazel Tirol and Mitchelle Lua
Flying Tiger is exclusively distributed in the Philippines by Stores Specialists, Inc., the country’s largest specialty retailer that handles a network of 593 stores and 94 brands, including some of the most recognized names in the world.
Facebook: @FlyingTigerCopenhagenPH
Instagram: @flyingtigerph
-
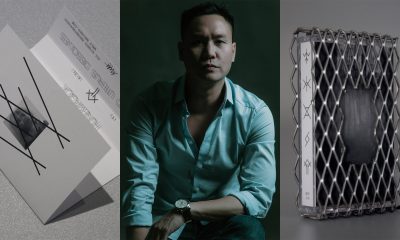
 Design3 months ago
Design3 months agoFilipino graphic designer makes history, joins Switzerland’s Museum of Avant-garde among genre’s greats
-

 Events4 weeks ago
Events4 weeks agoFlying Tiger Copenhagen Lands in Cebu
-
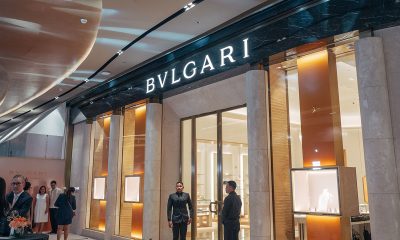
 Events2 months ago
Events2 months agoBVLGARI in Cebu
-

 Events2 months ago
Events2 months agoTrade in Your Old Watch and Save Big on a New Timepiece at The Watch Store
-

 Design3 months ago
Design3 months agoPottery Barn and West Elm Launches Designer’s Rewards Circle in Cebu
-
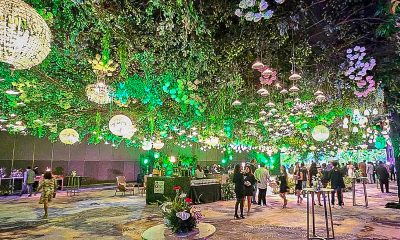
 Eats2 months ago
Eats2 months agoA Moving Feast: Cebu Food and Wine Festival 2024 Opens in NUSTAR Resort
-
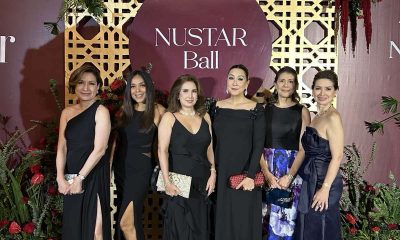
 Events3 weeks ago
Events3 weeks agoThe First NUSTAR BALL
-
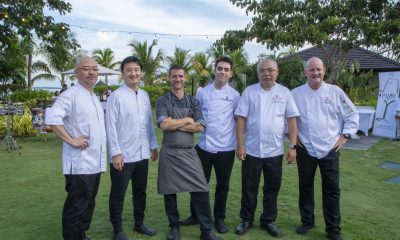
 Events2 weeks ago
Events2 weeks agoA Feast for the Senses


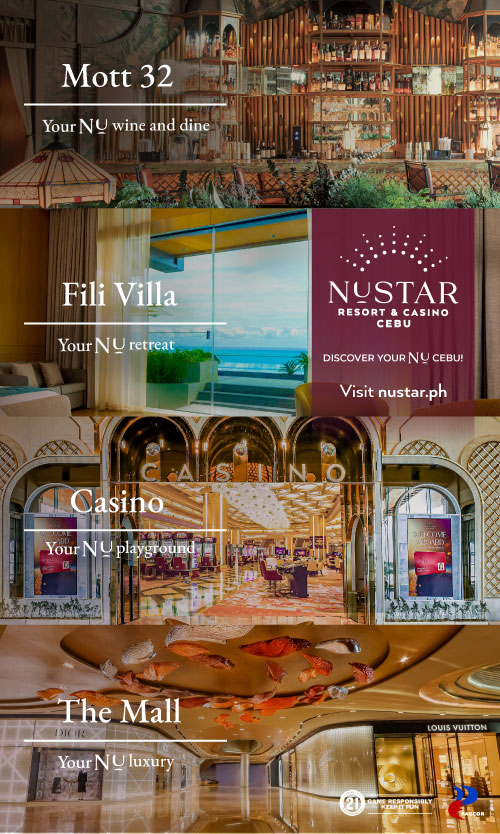






You must be logged in to post a comment Login