People
Buck Sia: Facets of Geometry
A young visionary in the field of architecture plays with modern design and geometry. The result is an arresting interplay of shapes, space and form.

A young visionary in the field of architecture plays with modern design and geometry. The result is an arresting interplay of shapes, space and form.

As kids, we would tag along with our older sisters as they played house. Today, twenty years later, I am standing beside the same kid I used to play with, but now we are discussing something we both share in common: a passion for architecture and interior design.

Architect Buck Richnold Sia, a young player in the field of architecture, speaks about modern design with a passion way beyond his years. After his BS architecture at the University of San Carlos in 2002 and a ninth-place in the 2003 architecture board examination, he went to work for four years for the famed Cebuano modern architect, Alex Medalla, before establishing his own practice. Zubu Design Associates put together a team of architects and designers who share his zeal for modern architecture and design.

One fine Saturday morning, Buck took me on a tour of one of his latest creations, a three-level house for a single doctor in her forties, perched on an eight-meter-high property in one of the gated communities in Cebu City. The total lot area was only 250 square meters, with a frontage of only ten meters. The lay of the land dictated his design to go vertical.

“The site was a welcome challenge for me,” says Buck, “With the difference of elevation of eight meters, a split level was obvious. I hate cutting,I really want to maintain the natural terrain. However, due to the garage, I had no choice but to cut the portion at the front of the site. It was minimal cutting, just enough for circulation and garage spaces. This way we saved on construction costs and, most importantly, I got a superb view from constructing at the topmost elevation.”
Given the space limitations, Buck managed to create a house with a total floor area of 250 square meters that fits in comfortably three bedrooms and 2.5 baths, plus a service area and a two-car garage with a good-sized storeroom on the side.

Buck describes his design model as follows: Massing, continuous band, faceted geometry.The rectangular plot of land has a difference of elevation of about eight meters, with the entry at the bottom of the lot. This left us no choice but to cut a portion of the lot to accommodate the garage and entry. Bedrooms are stacked one upon another. Social spaces rest on the original elevation in the back portion of the lot. The atrium with a courtyard holds the main circulation space of the house; this binds the social spaces and the private spaces.
Massing and the Continuous Band: There are three levels on the massing of the house—the garage and main entry (negative space), the lower ground floor, which is treated with dark grey vertical grooves, and clerestory windows to create an illusion of floating of the third massing. The third massing is the social space interconnected with the masters bedroom. This interconnection is created by the continuous band through the canopies and walls. This strip may be skewed to counter the difference of canopy depth and/or the change of elevation. This feature is inherently seen on the west wall.

Faceted Geometry: There is an attempt to create a different approach of the traditional hipped roof. This roof is tilted from the front to the back and from the west to the east. This roof created four main triangular geometries with a skylight pierced in between two triangles. The piercing is just above the main circulatory space of the house. There is also a connection from the roof to the east wall.
The construction of the house was carefully executed by KG Design Builders in a span of one year. The entrance to the house is an over-sized single door, a very simple design, made of wood, painted white with grooves. It opens up to the massive retaining wall of the house showing just how high the elevation of the lot was, but Buck turned this structural piece into an architectural highlight by creating a checkered pattern of different depths of the solid concrete.
A small rock garden with potted plants softens the otherwise cold concrete wall. To the left is a cantilevered spiral staircase that leads to the main house above. Buck uses porcelain tiles with aluminum formable tile in nosing on the steps. The risers are made slightly shorter than standard to make it a pleasant climb. A bright apple green color is slathered on one part of the solid concrete banister, with a circular wooden handrail in dark wood stain.
The first level of the house leads to the two guest rooms with a shared bath. Each of the rooms enjoys a good view from the natural elevation above. In true avant-garde fashion, Buck puts the hallway lights on the bottom part of the wall instead of the usual location on the ceiling.
Another flight of stairs leads to the open-planned living and dining room, showcasing a playful mix of modern furniture pieces from different designers and furniture exporters in Cebu. The sectional sofa with upholstered back and seat outlined by a linear wooden frame in wood-stain finish was designed by rising and well-acclaimed furniture designer Vito Selma. A red yoda chair by Kenneth Cobonpue sits on a corner serving as a stark accent piece amidst the black and white pieces that dominate the room. The dining set for six is part of the slim-line collection from Dedon. A special high chair was created for the doctor’s young nieces and nephews who come visiting every now and then.
The kitchen cabinets done by RPJ Kitchen Craft in zebrano melamine with white synthetic stone top complement the black and white furniture.
The living and dining space is enclosed by sliding glass doors with aluminum frames on both sides to promote cross ventilation. Landscaper Jaime Chua lined the walls with bamboo trees to add some green into this modern structure. A special feature on the sliding doors is the installation of monsoon windows on one side.
“Monsoon windows are inspired by vernacular houses,” explains Buck, “I am sure it is also present in indigenous houses in the Philippines. The monsoon windows are awnings placed above the side glass doors at the left side of the house. This wall looks like it is floating with just glass connecting it. There is only one monsoon window since I provided vertical grills with screen beside the main entrance. This will still create a cross ventilation in times of harsh rain and wind, when most of the windows will be closed.”
Being an avid collector of books and having to keep up with medical textbooks and references, the doctor particularly requested Buck to provide her with ample bookshelves. On one side of the living room leading up to the master bedroom, an entire wall is dedicated to bookshelves in cut boxes of white and zebrano melamine. This playful pattern is also reflected in the exterior of the house, a thing Buck loves to do with his projects: match certain exterior details with the interiors.
A shift of elements from metal and stone to wood can be seen as you enter the master bedroom. The steps and flooring are made of engineered wood, while wood paneling on the wall also adds warmth to the room. As you enter the bedroom, there’s a spacious walk-in closet on the right, opposite the shelf wall that stretches from the living hall to the master bedroom. This also serves as the entrance to the master bath. The irregular shape of the bathroom is made even more dramatic with the careful placement of mirrors and ledges. Saloni tiles from Spain with a brown metallic sheen give a light contrast to the white tiles, The floor of the shower area features a shadow drain all around, with a rain shower above.
The architect made it a point to prioritize the view for the private spaces, hence, the master bedroom windows open up to expansive views of the city. The headboard of the queen-size bed rests on wood paneled walls, but the rest of the area is painted white with soft cove lighting all around. A cantilevered desk and entertainment area is also done in white melamine. A complete contrast to the otherwise very modern interior is the client’s collection of paintings from reputable artists like Galan and Celso Pepito. These paintings are carefully placed in various areas of the house.

Still in his early thirties, Buck has already built quite a number of modern structures. But there is more he wants to achieve. When asked what his dream project is, he answers, “I don’t believe in dream projects and dream clients, although I have ideas of I want to implement in my projects. My ideas are rooted in modernism—mathematical models, continuity, spatial experience applied into architecture. Ideal clients are those who listen and trust in ideas set out by architects; constant dialogue and relationship are key as well. What I dream for our built environment are proper cultural facilities and parks and open spaces. I hope government properties will not just be bid out for business parks and commercial use.”

Buck is part of the progressive movement in Cebu, the same movement that has inspired him to create modern architecture. He feels honored that his work has also inspired other architects and future architects of Cebu.
by Hannah Lim
photography Genesis Raña
People
A Destination Wedding in Capiz; A Love Story in Focus
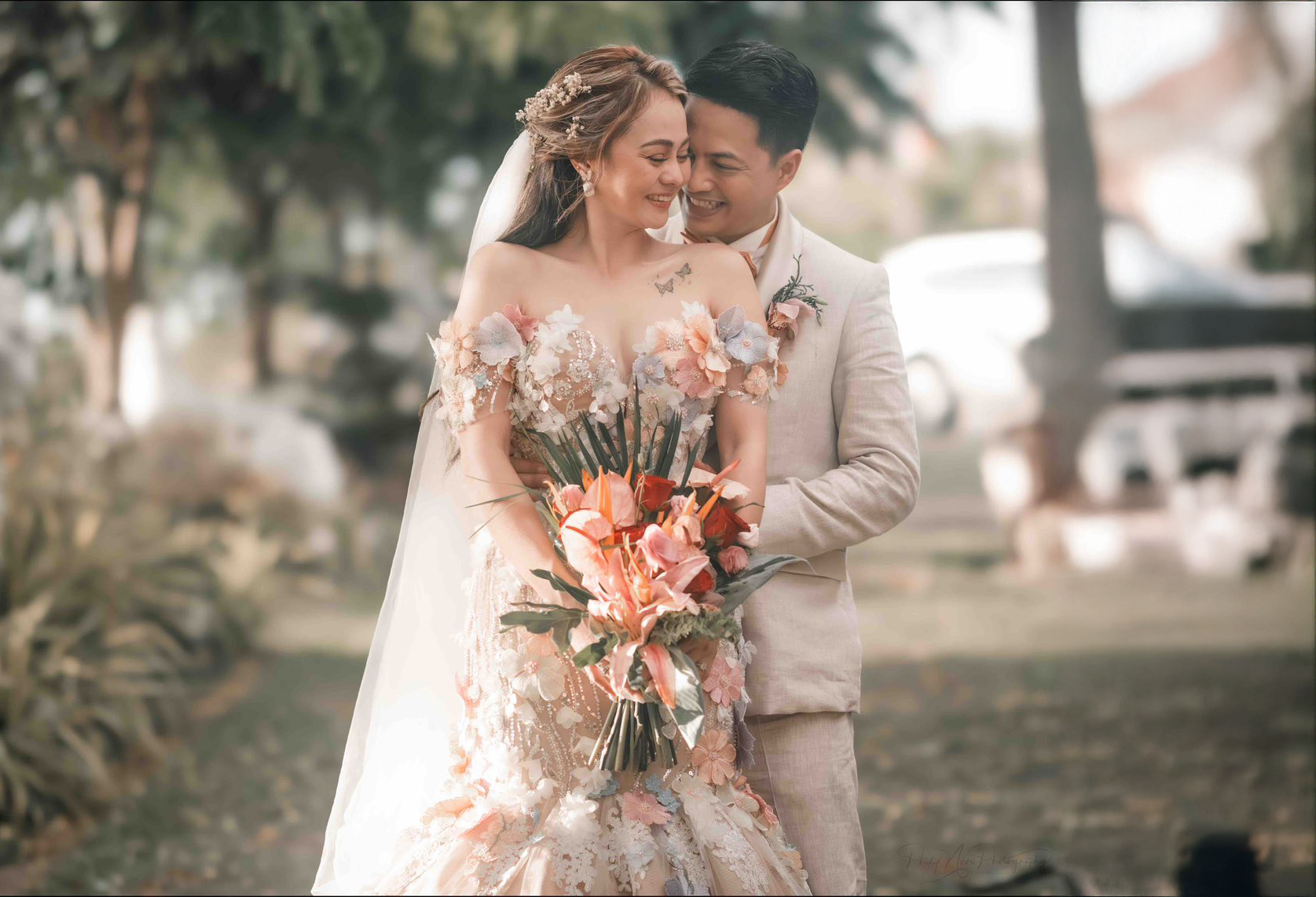
by Oj Hofer | photography by Pat Dy | styling by Romero Vergara | bridal gown & groom’s tuxedo by Oj Hofer
As June draws to a close—a month filled with vows, veils, and wedding bliss—it’s only fitting to end with a love story that began not in a chapel, but behind the lens of a camera. Meet the groom, Phillip Novo: a seasoned maritime officer commanding international vessels by profession, and a passionate hobbyist photographer in his downtime. Mr. Novo has captured countless scenes from around the world, but nothing compares to his candid portraiture study of the woman he would soon marry—Mitch Alianza—in a heartfelt ceremony at the Sacred Heart of Jesus in Roxas City, Capiz.

Philip keeps it classic in sun-washed Seychelles beige linen.
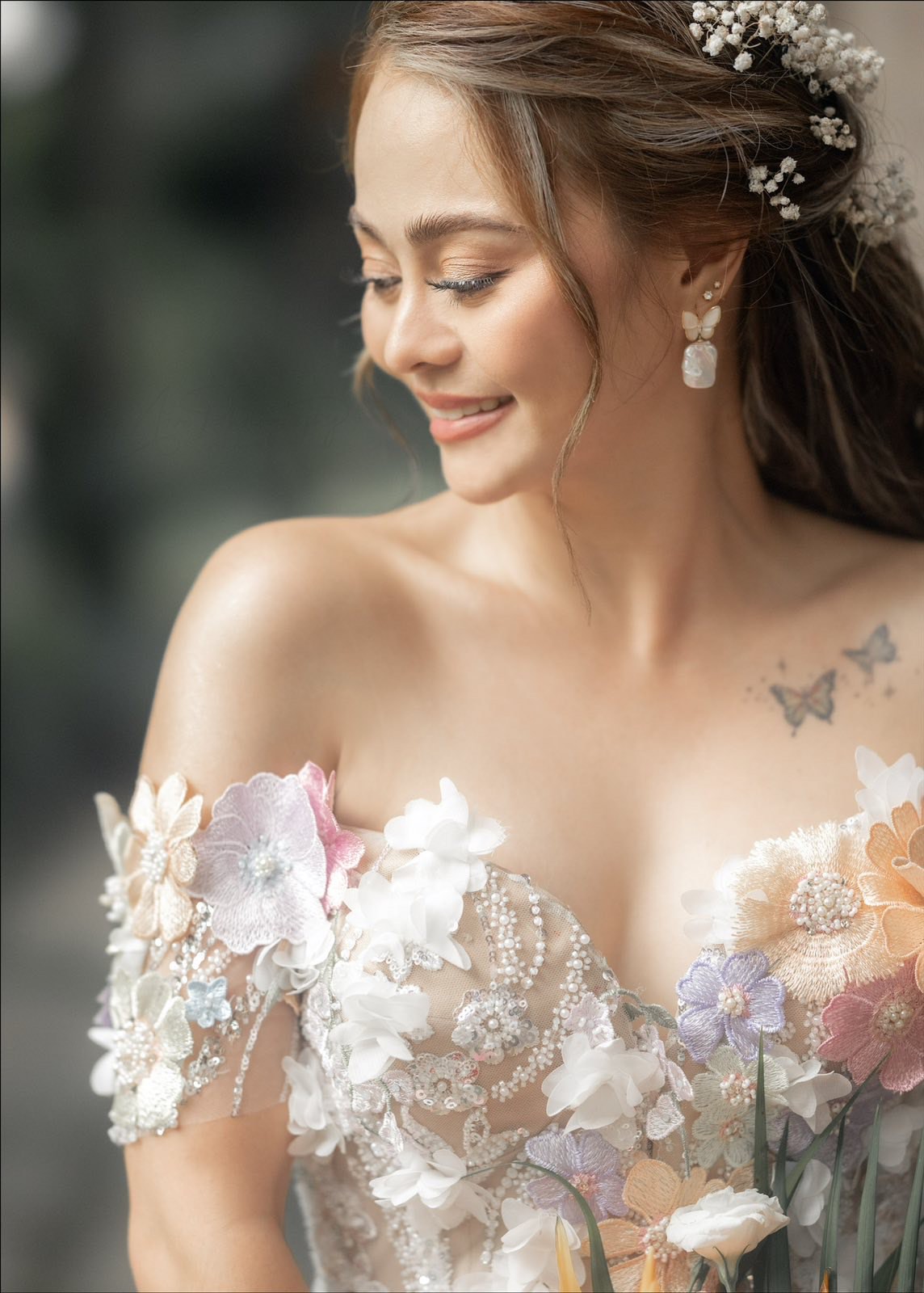
Mitch channels Persephone in a gown that blossoms with spring’s charm
Capiz became the couple’s destination of choice as an homage to the bride, who hails from the province. Historically, Capiz was the second Spanish settlement established in the Philippines. With its 80-kilometer coastline and a mesmerizing stretch of rivers and swamplands, the province offered a natural allure to the wedding party. Yet for the groom, it was more than scenery—it was about honoring his bride’s heritage and heart.
Their love story spans continents, email inboxes, and a few overpacked pieces of luggage. Phillip recalls their serendipitous encounter involving jumpsuits, hot air balloons, and the rhythm of a life lived in sync.
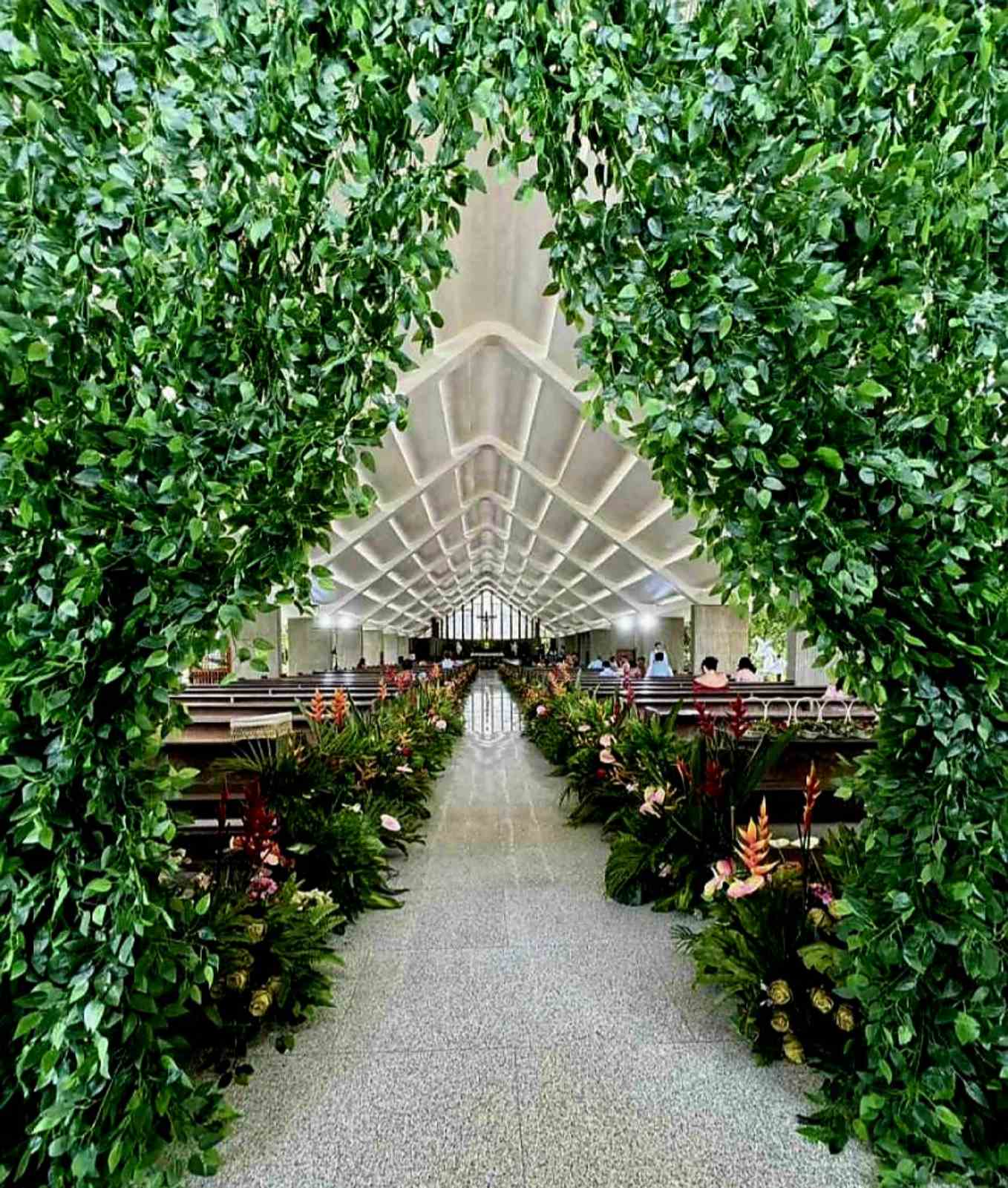
The Sacred Heart Shrine in Capiz, transformed into a lush tropical dreamscape.
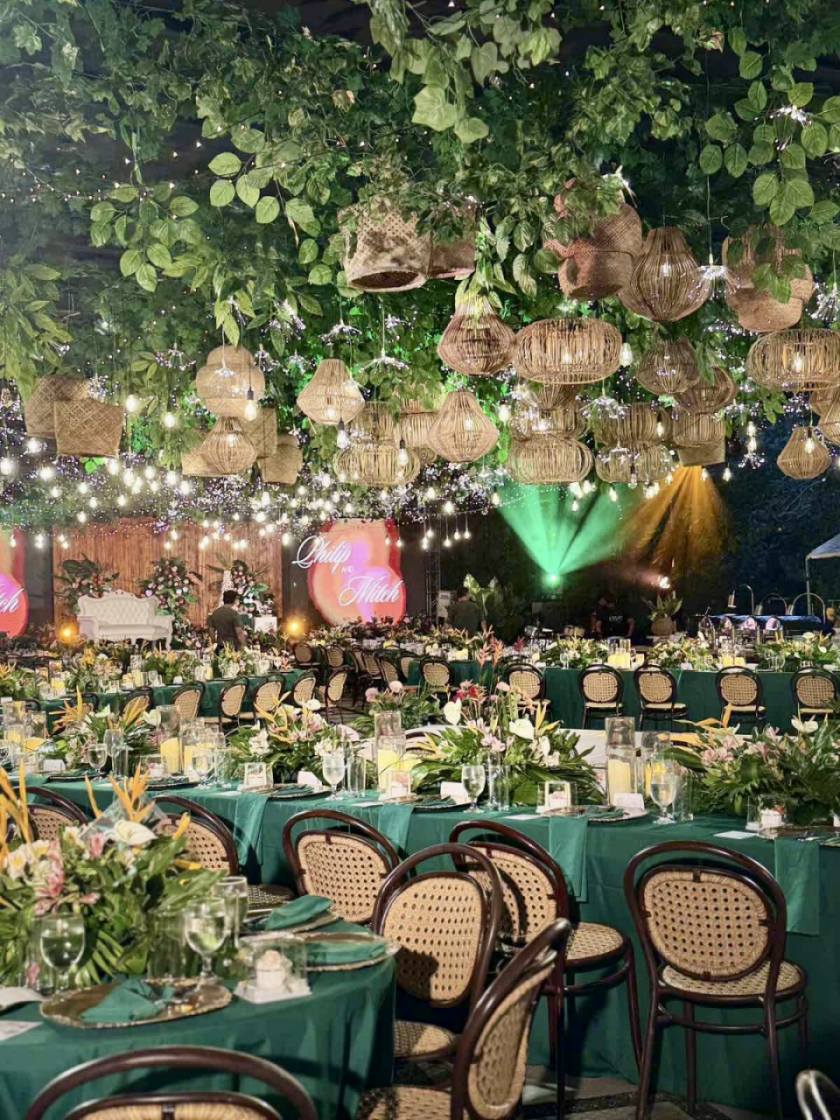
Wicker baskets, solihiya chairs, and cascading greens brought understated elegance to the naturalistic reception at Istorya Forest Garden.
How did you meet Mitch?
Right after covering a friend’s wedding. I spotted her navigating the space with this quiet confidence. We didn’t even speak—just exchanged a look. Later came a few messages, a first date, and her walking toward me in a black jumpsuit. That moment? Unforgettable. I thought, “Ka-Vogue!”
When did you know she was the one?
Honestly, from the start. I had just closed a big chapter of my life—career goals, family responsibilities—and when I held her hand for the first time, I didn’t want to let go. Everything just aligned.
You proposed in Turkey—why there?
Cappadocia. Picture it: fairy chimneys, floating hot air balloons, and this surreal landscape. It felt like a dream, and in that dream, I asked her to marry me.
Who plans your trips—beach bum or mountain guy?
I map out the adventures, and Mitch plans what we wear on them. She packs only what fits and flatters—and trust me, she always looks like she stepped out of a fashion editorial. Our luggage deserves its own Instagram.
If you had 10,000 lives, would you marry her each time?
Every single time. Even if we met in another galaxy.
What’s one quirky thing you love about her?
She’s endlessly resourceful. Whether it’s an outfit or a life goal, Mitch can pull it together like no one else. She’s sharp, creative, and once she sets her mind on something, there’s no stopping her.
What’s your message to Mitch as you set off on this next big adventure together?
Hi, Love—keep holding my hand. No matter how the winds blow, let’s keep making memories, telling stories, and seeing the world—together.

A Sky Full of Balloons, a Heart Full of Yes — Philip Proposes to Mitch in Magical Cappadocia
People
The Cardinals–an Amazing Gallery of Portraits on Cardinals in the Philippines by Artist Jun Impas

by Jing Ramos
With the recent death of Pope Francis on April 21, the Catholic Church is now focused on the election of the new Pontiff. The succeeding Pope will be challenged with continuing Pope Francis’ appointments and reforms, which leaned heavily on social justice and environmental issues.
According to the Code of Canon Law, the two most important functions of a Cardinal are to advise the Pope on matters of Church governance and global issues, and most importantly, to assume a vital role in electing a new Pope when the Holy See (Sede Vacante) is vacant.
In 6th-century Rome, the first individuals known as Cardinals were the deacons of the seven regions of the city. Since then, Cardinals have become a privileged group among the Roman clergy. It wasn’t until the 11th century that Cardinals were officially granted the right to elect a Pope. They were given the honor of wearing a red hat, which soon became their symbol. Often referred to as “Princes of the Church,” Cardinals wear distinctive red attire and are addressed as “Eminence,” a title that conveys dignity and respect.
Currently, one of the most favored contenders to continue Pope Francis’ progressive agenda is Cardinal Luis Tagle. He brings significant experience as the Pro-Prefect for the Section of the First Dicastery. Also serving as President of the Interdicasterial Commission for Consecrated Religious, Cardinal Tagle is the Grand Chancellor of the Pontifical Urbaniana University. Beyond his titles, he is widely known in the Vatican as a trusted figure within Pope Francis’ core group.

Cardinal Luis Tagle and artist Jun Impas
Jun Impas, a highly respected Cebuano visual artist known for his realistic paintings, shares his gallery of Filipino Cardinals. The artist’s accurate and detailed depictions capture not only the physical likeness but also the presence of his subjects. “As a realistic painter, my works revolve around human figures, religion, significant cultural events, and quintessential Filipino scenes. I believe in the beauty of the ordinary, and that the most touching and telling of any story is better felt when captured in infinite duration, as in a realism painting,” the artist concludes.
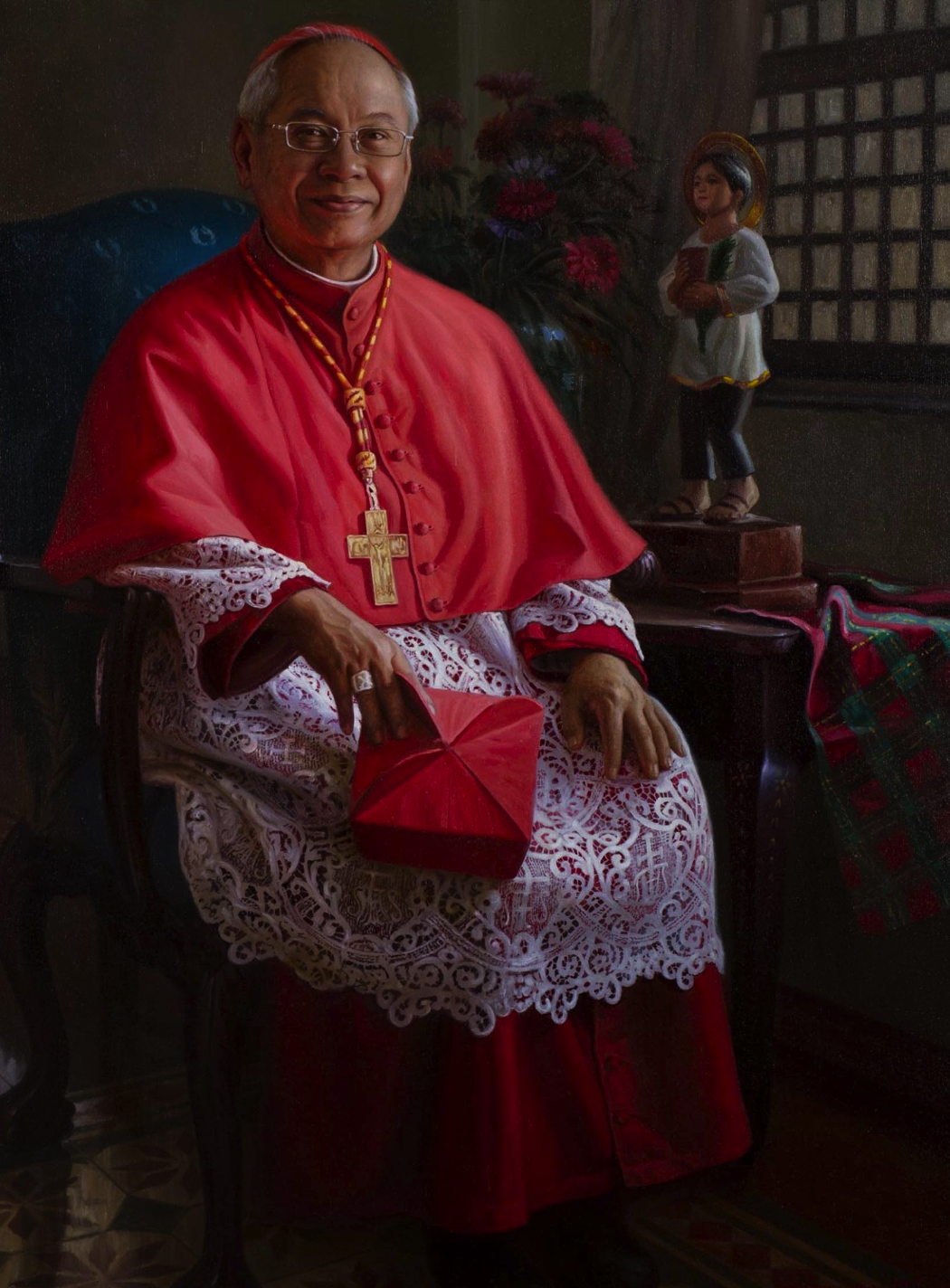
Cardinal Orlando Quevedo
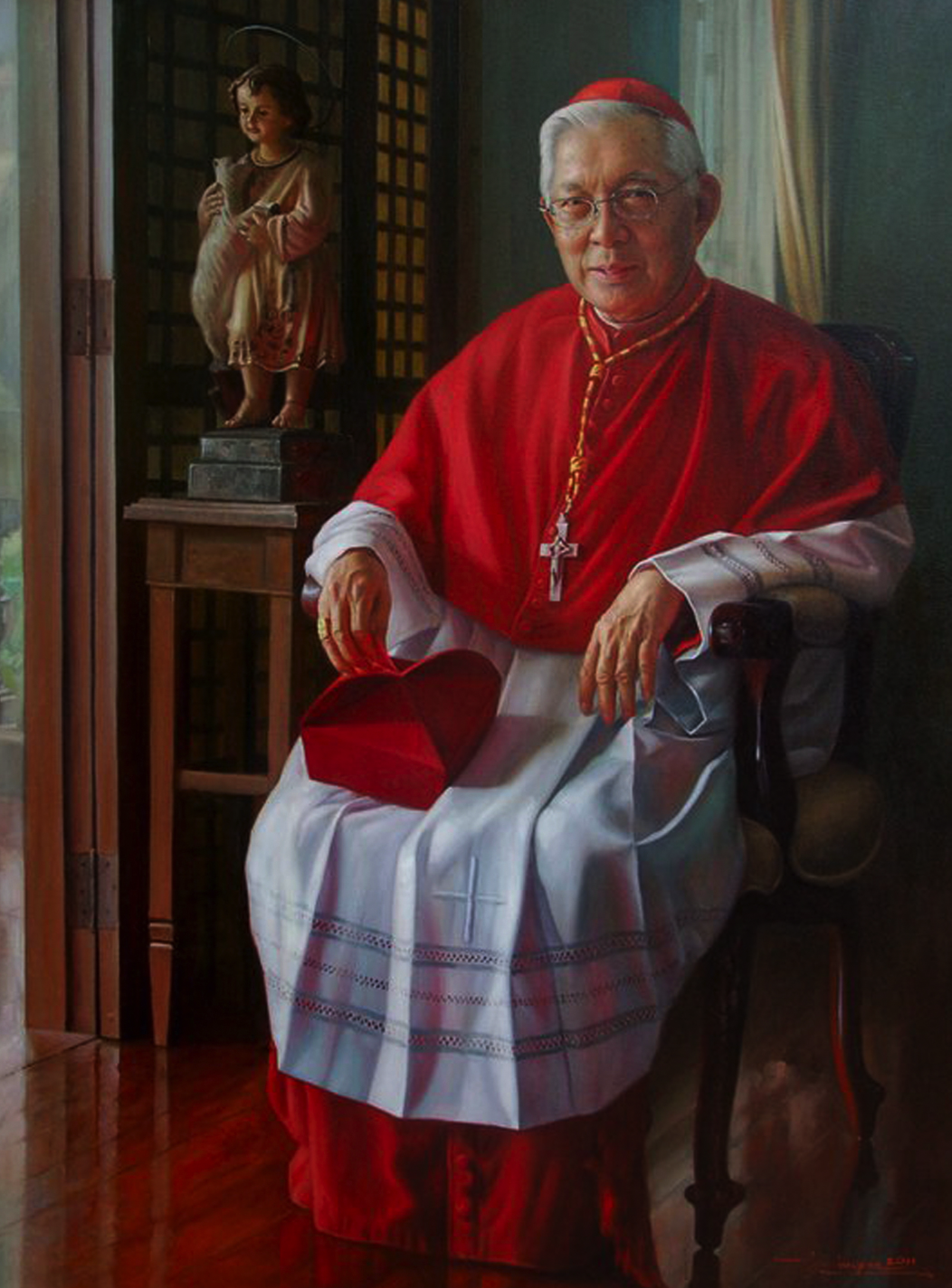
Cardinal Archbishop Emeritus of Manila Gaudencio Borbon Cardinal Rosales
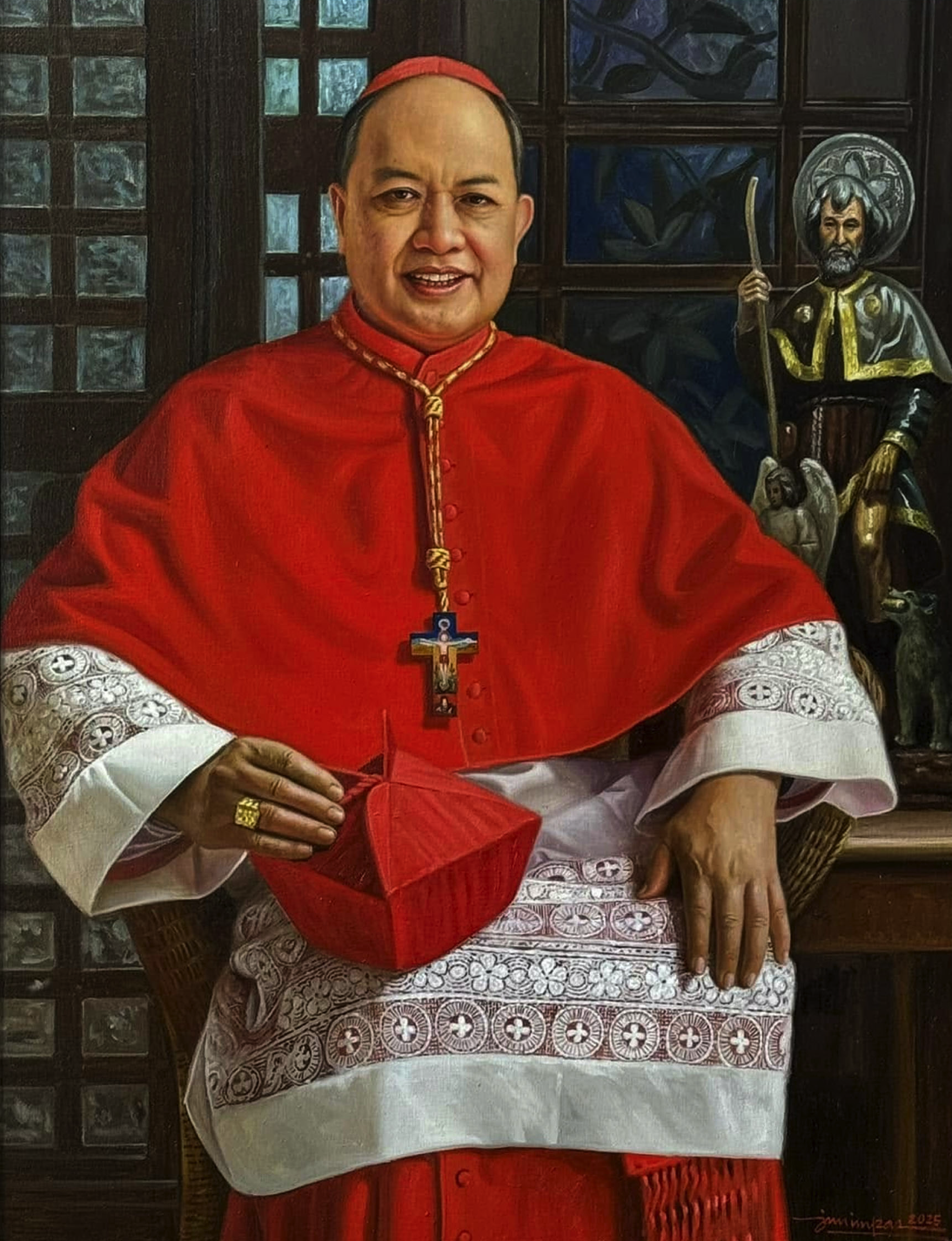
His Eminence Pablo Virgilio David, Cardinal Bishop of Caloocan
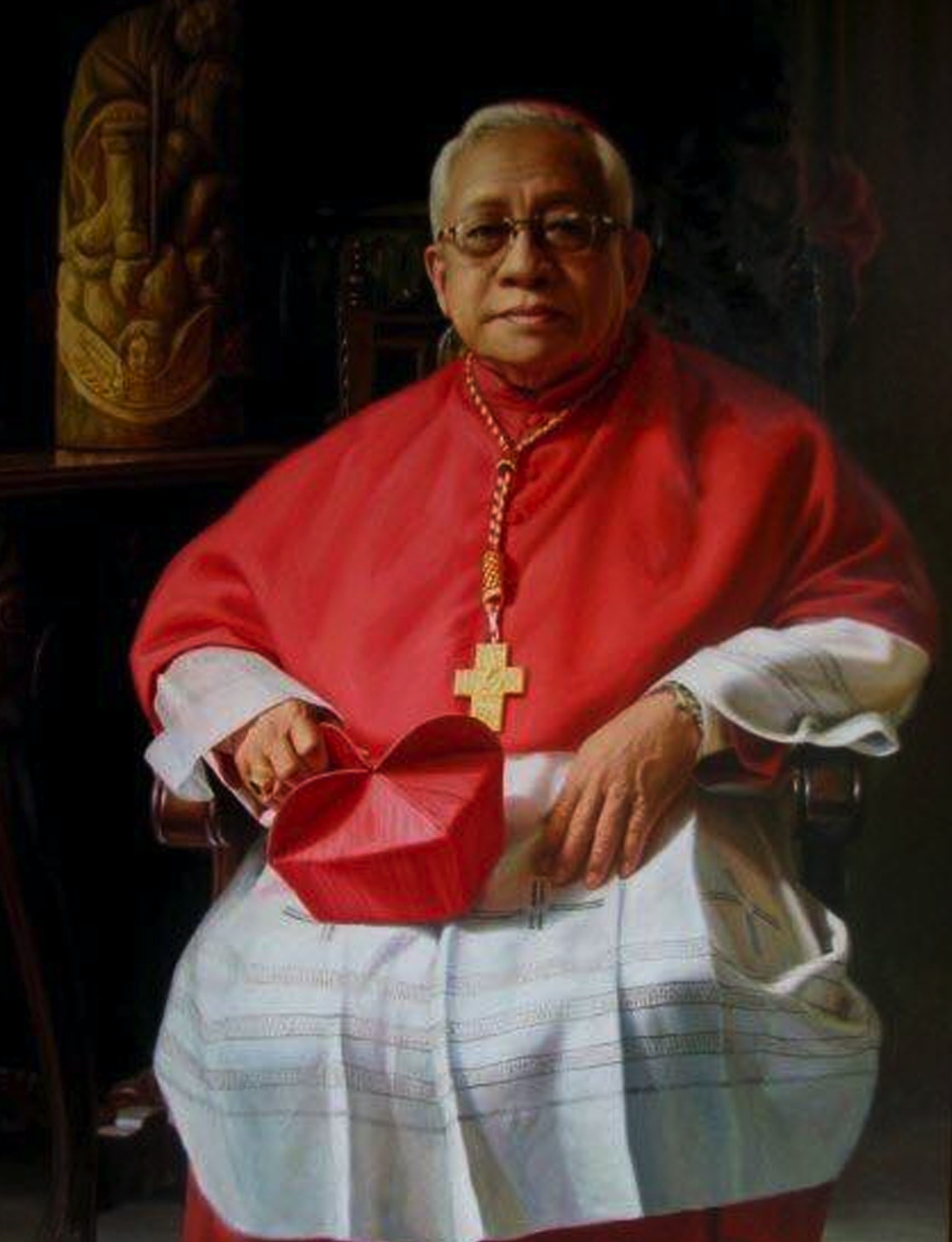
His Eminence Ricardo J. Vidal, Cardinal Archbishop of Cebu
Events
The First NUSTAR BALL
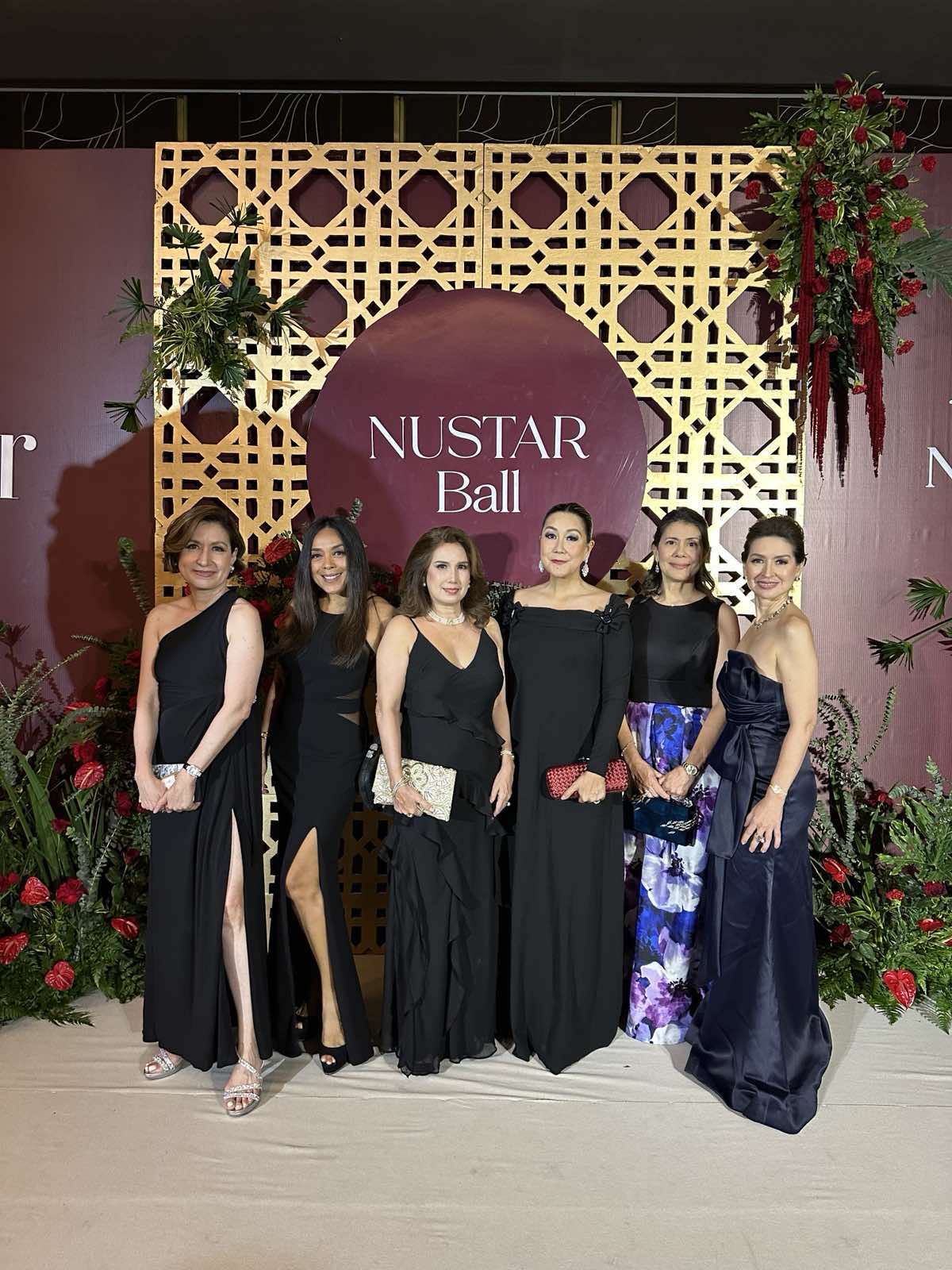
The NUSTAR Ballroom, a magnificent venue at the NUSTAR Resort and Casino in Cebu, sets the stage for last night’s first-ever NUSTAR Ball.
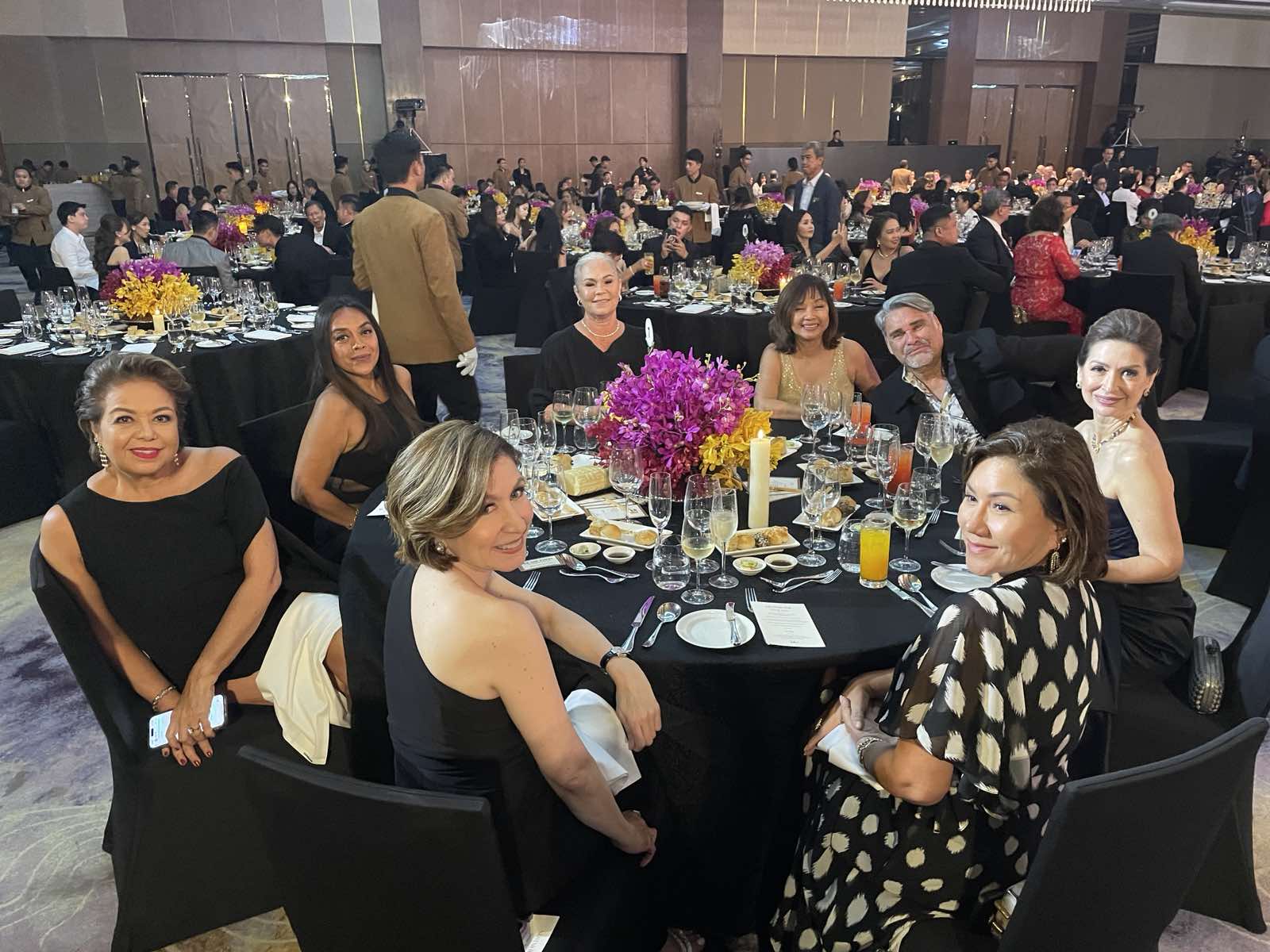
Black was the color of night at the Zee table.
Glamorous guests from Manila and Cebu converged at the NUSTAR Ballroom, an exquisite venue within the NUSTAR Resort and Casino in Cebu. The evening unfolded with a seated 5-course dinner. The opulent feast started with Beetroot Salmon Gravlax, adorned with caper berries, caviar, set with delicate edible flowers; and a main course of Compressed Pork Belly with Crackling Skin and Baby Scallops. Another highlight was the auction of coveted items like Dior and YSL handbags, a limited-edition Bulgari watch, and an exclusive 2-night stay in Nustar’s opulent 3-bedroom villa—complete with a private pool and a dedicated butler. The charity evening benefited the Cameleon Association, an NGO based in Iloilo City created in 1997 that developed a global approach to act on the causes and effects of sexual violence against children.
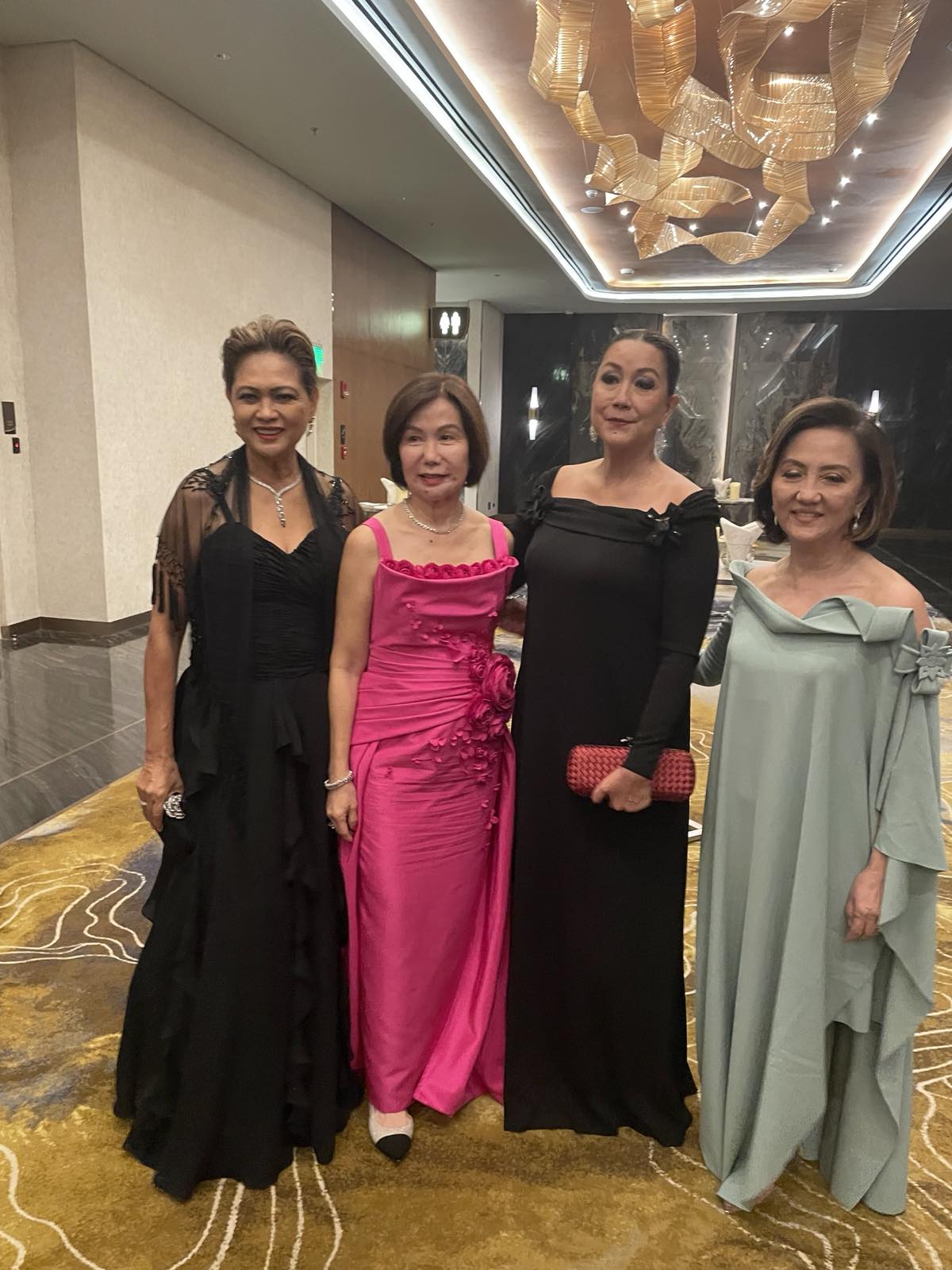
Nora Sol, Beth Go, Frances Siao and Marylou Ong
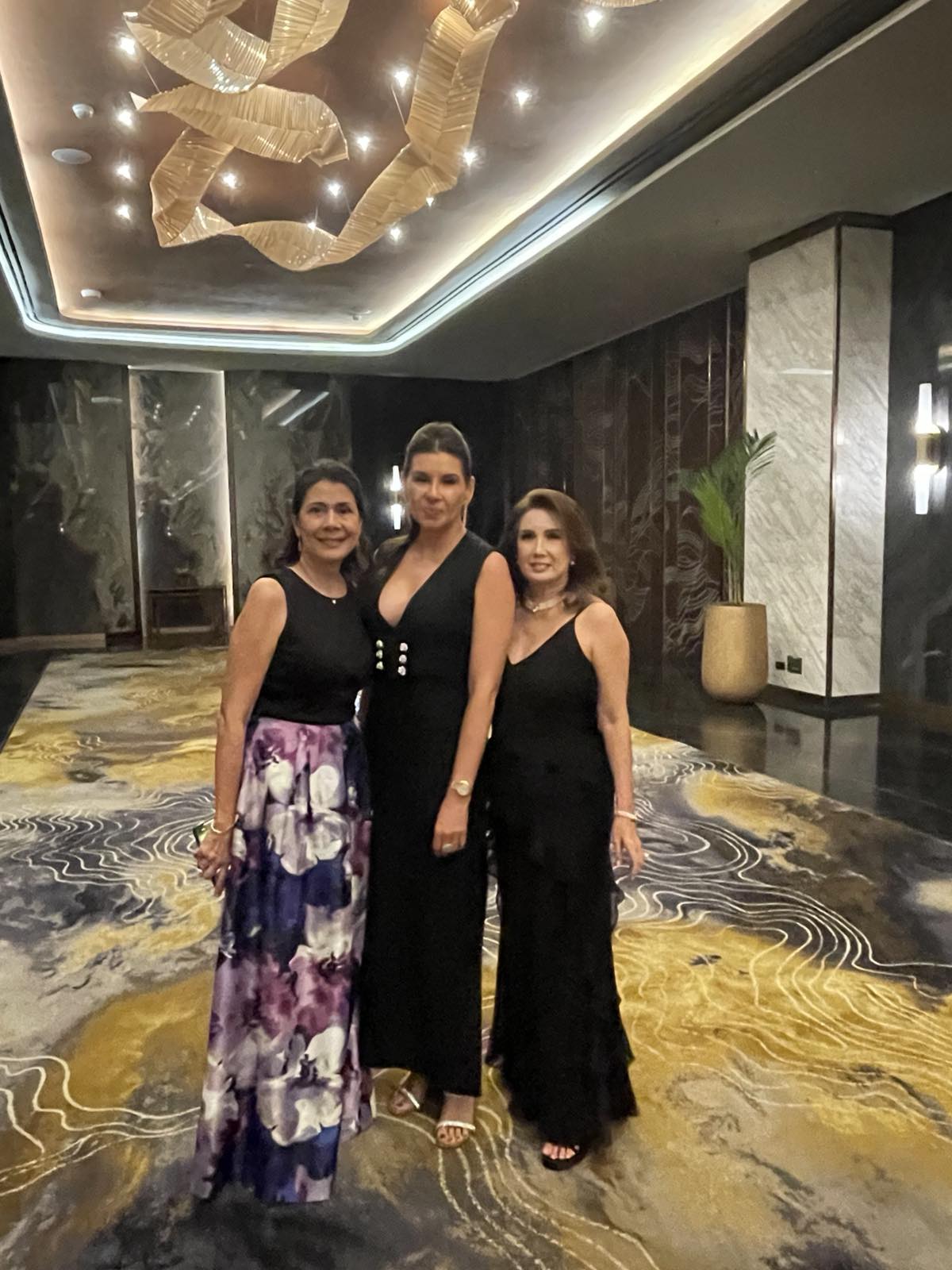
Ina Ronquillo, Maryanne Aboitiz and Jackie Lotzof
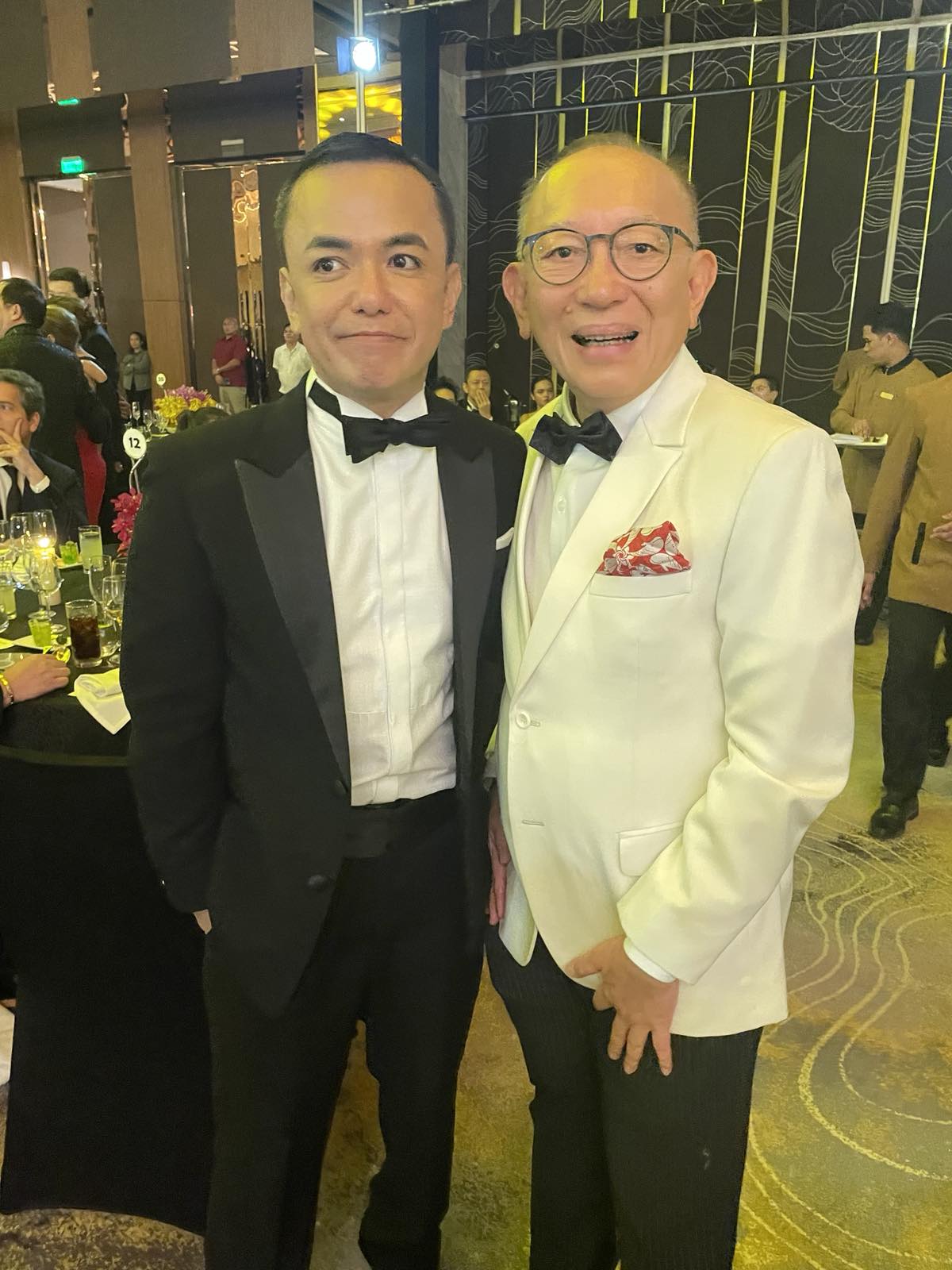
Designers Jun Escario and Philip Rodriguez
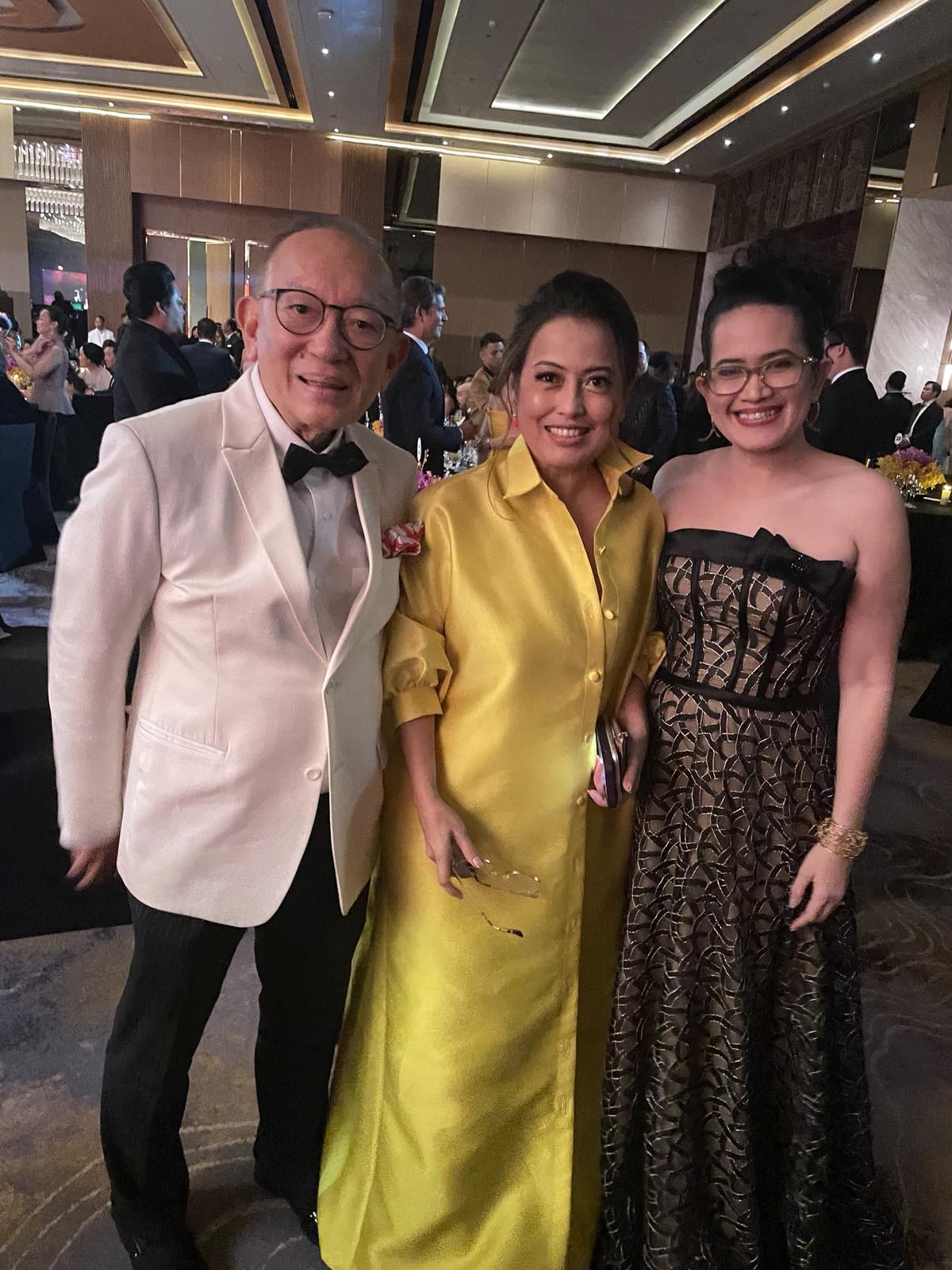
Philip Rodriguez with NUSTAR Malls two power ladies: May Adolfo and Joanna Salazar
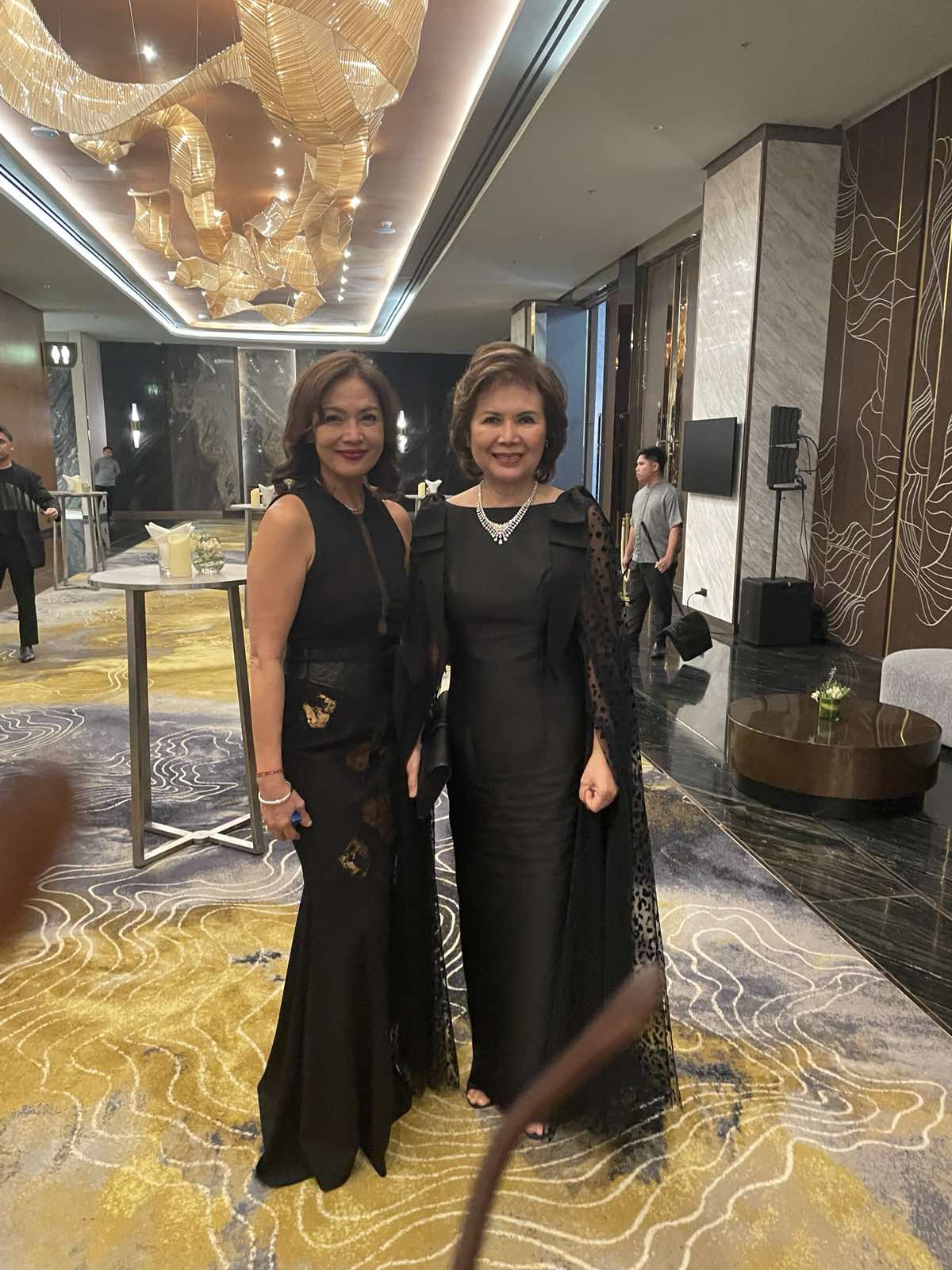
Lana Osmeña with Mariquita Yeung
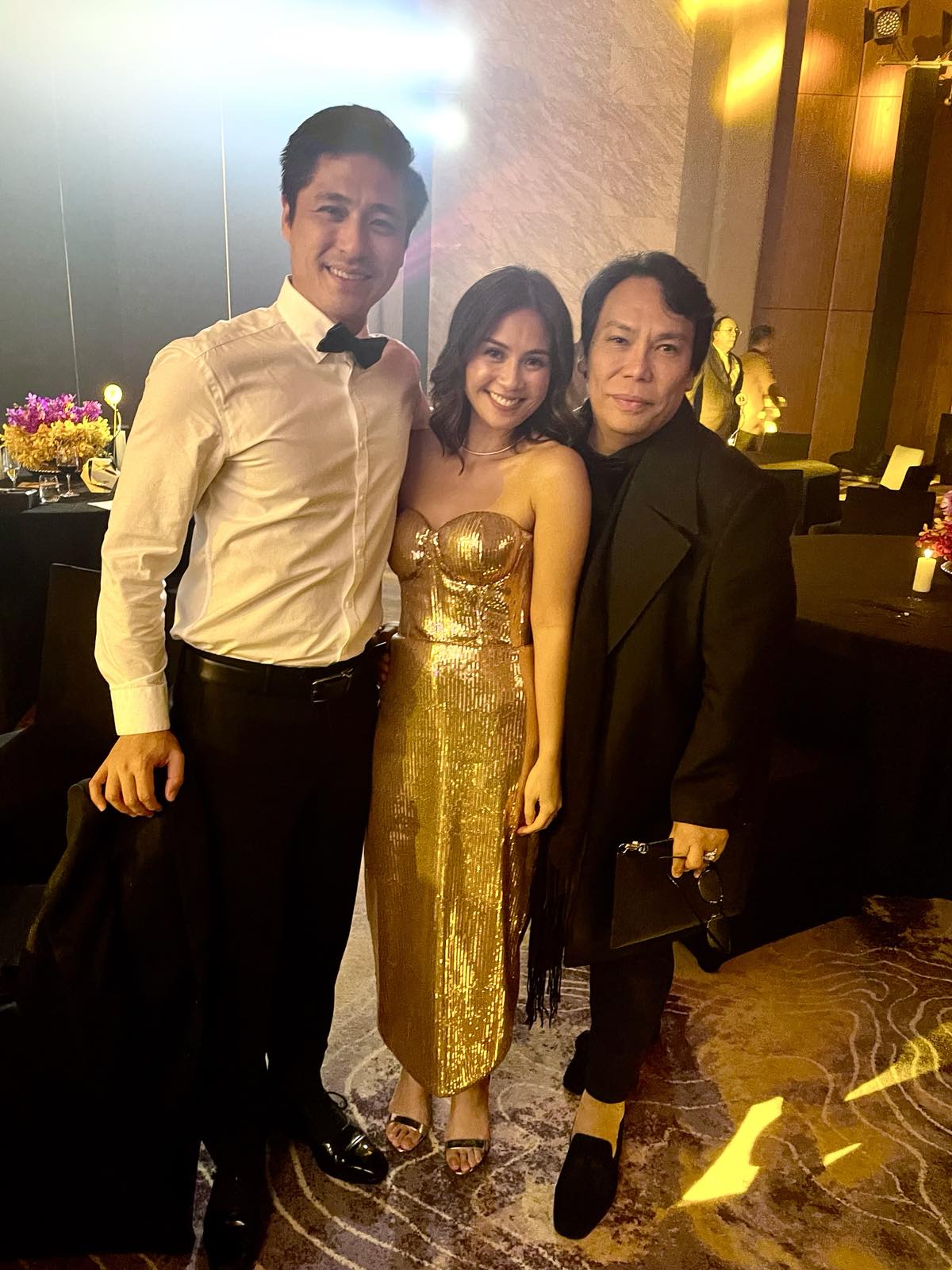
PJ Castillo and Kaye Abad with Cary Santiago
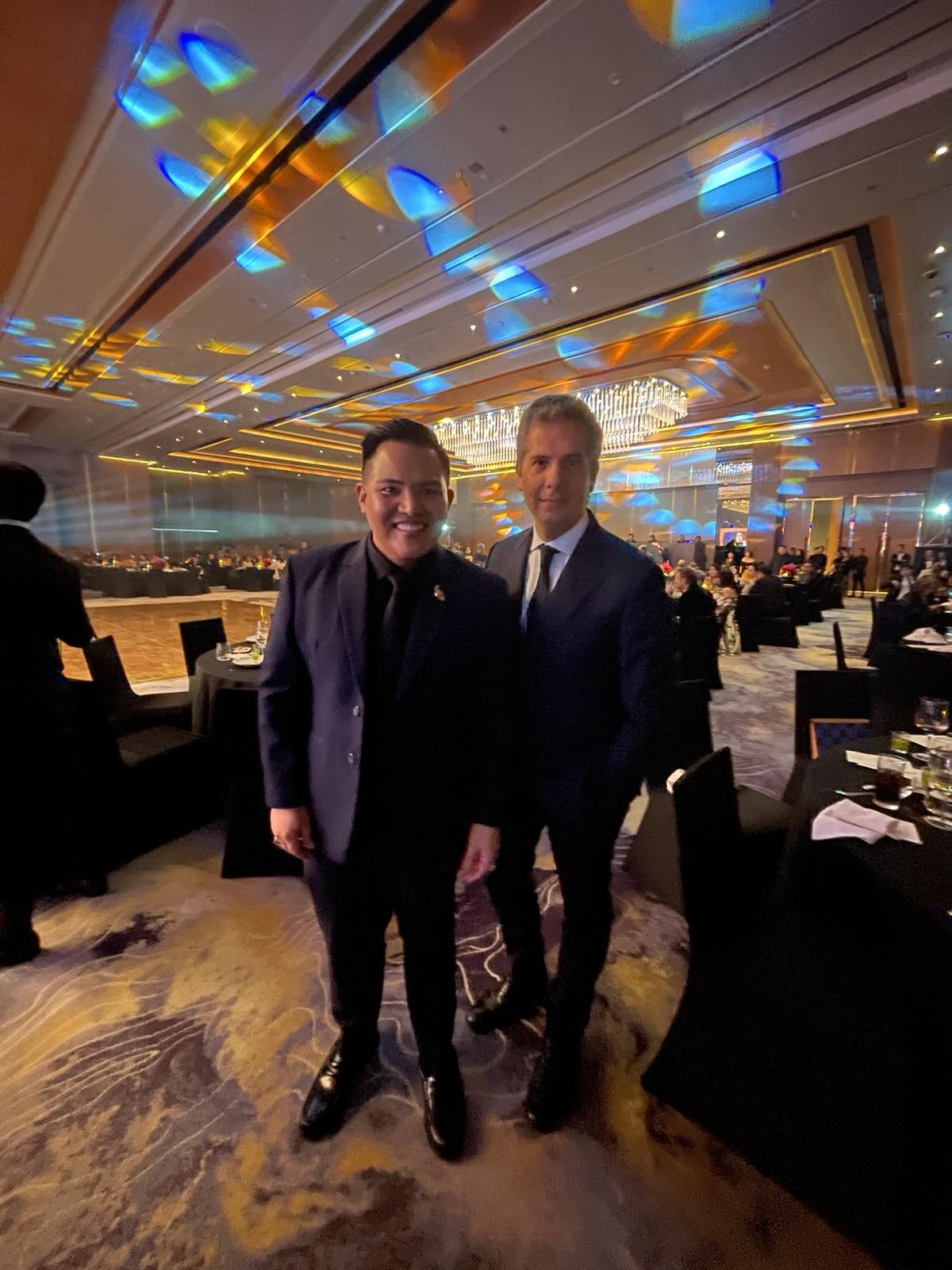
Drew Sarmiento with LV Manager Adrian Decuigan
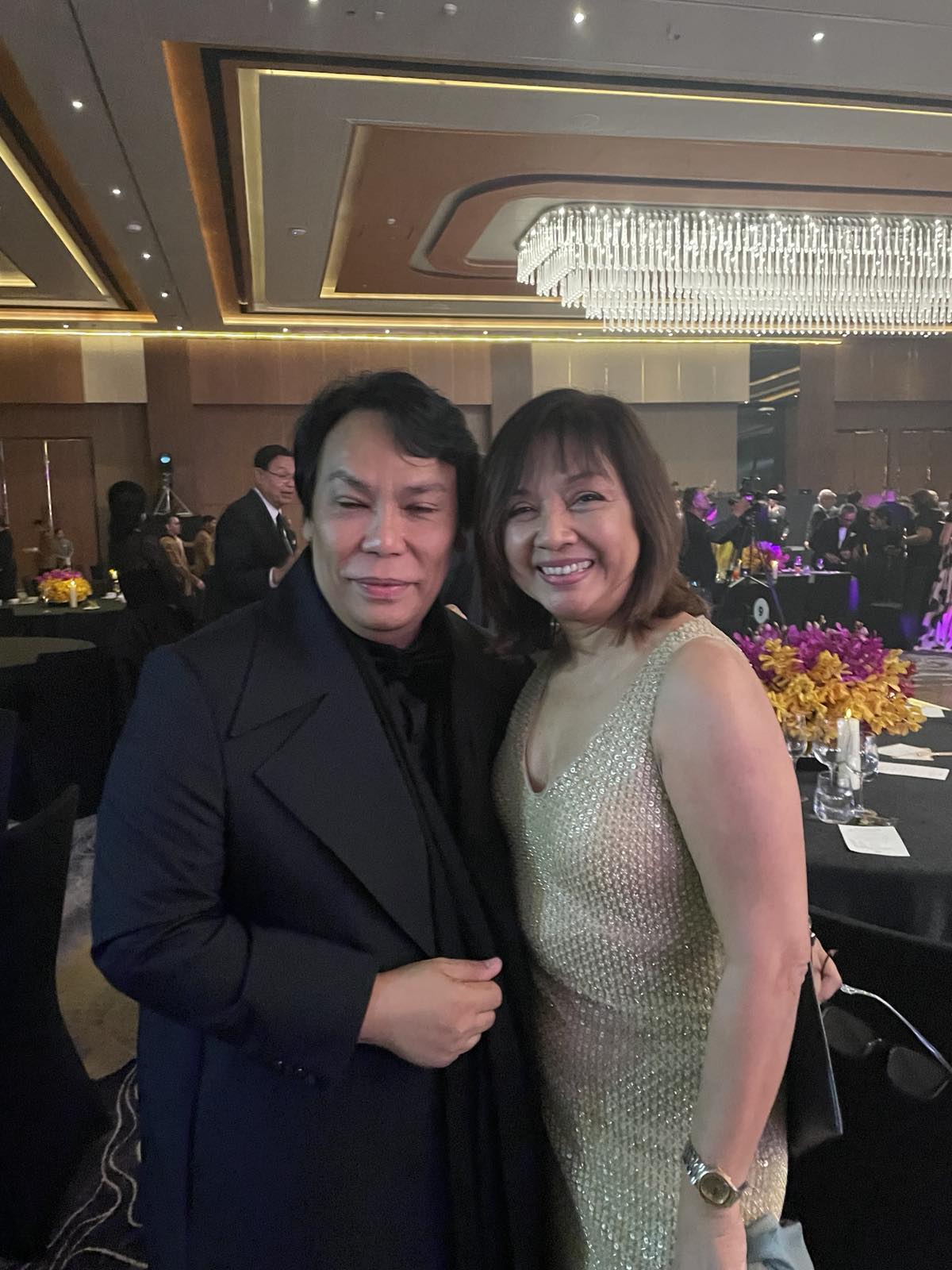
Cary Santiago with Eva Gullas
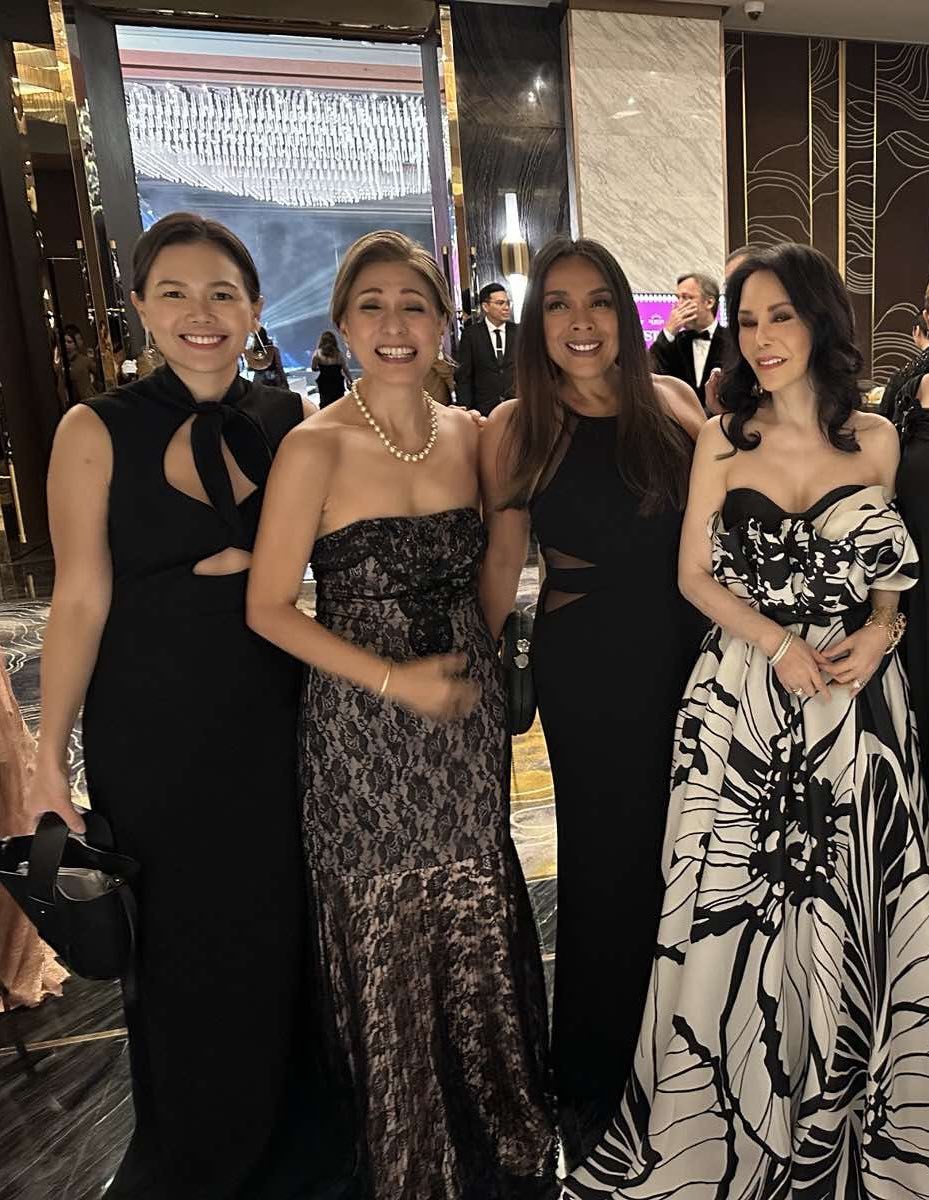
Manila socialites Julie Boschi and Ching Cruz with June Alegrado
It was a night of elegance, luxury, and unforgettable memories as ladies in long gowns and gentlemen in black ties danced the night away.
-
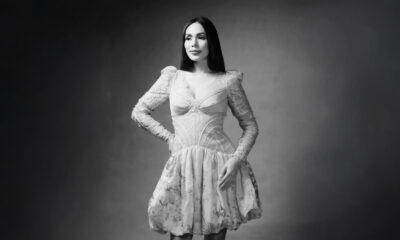
 Prime Target1 month ago
Prime Target1 month agoBee Urgello–Fashion Influencer and Designer’s Muse Goes on a Hiatus
-

 Fashion1 month ago
Fashion1 month agoCloud Dancer: The Resonant Reset of 2026
-

 Travel1 month ago
Travel1 month agoSunlight in Siquijor: Discovering the Landscape Shifts and Coastal Plains of this Mystical Island
-

 Travel3 months ago
Travel3 months agoAutumn in Istanbul: Fellow Travellers Share Turkish Delights
-

 The Scene3 months ago
The Scene3 months agoBe Fabulous: Dr. Fremont Base’s 50th Birthday Party Echoes the Disco-Glam Era
-
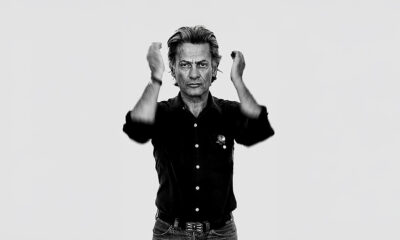
 QuickFx2 months ago
QuickFx2 months agoIn Black and White: Photographer Richard Avedon Captures the Cultural Zeitgeist of His Era
-
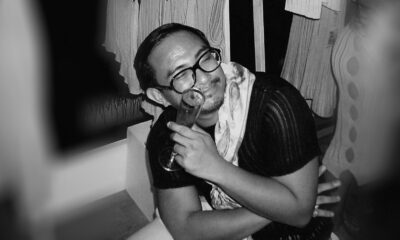
 Prime Target4 weeks ago
Prime Target4 weeks agoRod Malanao: Empowering the Growth of the Luxury Fashion Industry to Designing Knit Wear on the Side
-
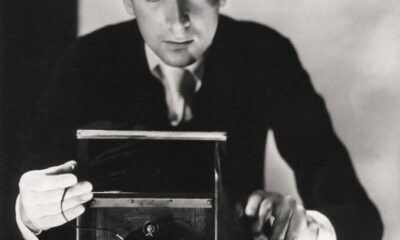
 QuickFx2 weeks ago
QuickFx2 weeks agoBright Young Things: Why Cecil Beaton Remains Vital in the World of Photography


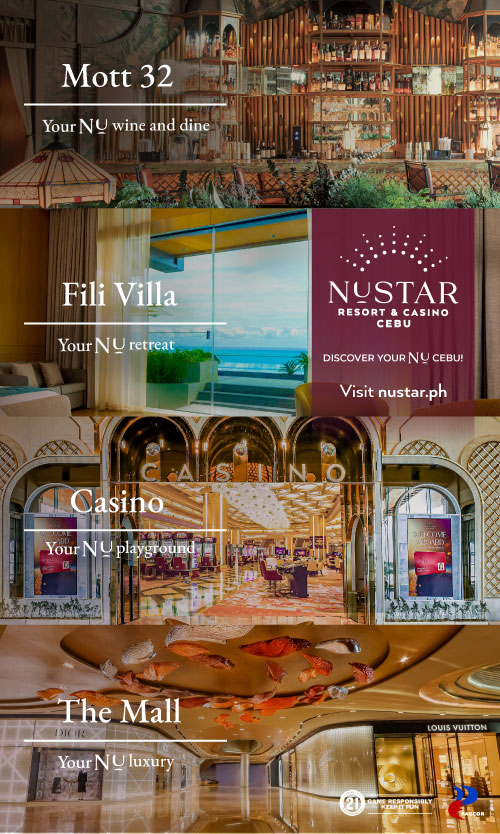
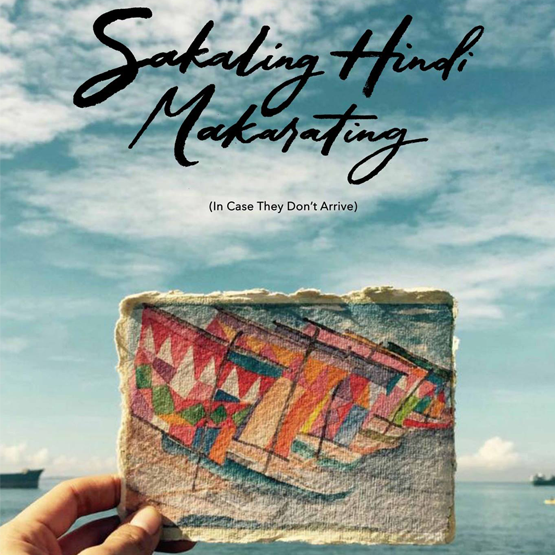




You must be logged in to post a comment Login