The Homes of Zee
The Bare Necessities
Practicality does not have to compromise style. This home in the Talamban hills shows how.

by Ian E. Baol photography Genesis Raña

Even before construction, this couple already knew what they wanted for their second home: not much. They were specific, thorough, and practical, which resulted in a well-scaled, low-maintenance abode.
From the onset, Boyet and Chinky Bacalso provided the architect and contractor with the materials and requested that they work with them.
“You can say I was a bit obsessive compulsive about it,” kidded Chinky, an entrepreneur and mother of three. “Even down to the bathroom fixtures, and drainage systems, we chose everything beforehand.”

Meticulous as she was when it came to these things—although the house took just one year to finish—the family already moved in during construction, precisely so they could supervise.
Made up of three levels, the house stands on almost 400 of the lot’s 430 square meters, maximizing the use of the available land. On the owners’ instruction, it has a lot of wooden features even as it is basically made of steel and concrete which are longer lasting and easy to maintain.

The design keeps only the essential elements of a home. The young architect, Jhoanne Rafanan, who is now based in Singapore, carried out unobstructed connections through the living, dining, and kitchen areas, avoiding the use of doors. Five bedrooms, six toilet and baths, a separate dirty kitchen, the laundry area, and the maids’ quarters complete the house’s vitals. A pocket garden of bonsai and santan shrubs sit snuggly decorating the house’s façade, done by a close friend of the homeowners, a professional singer who happens to garden for a hobby.

Inside the house, the color palette is a salient characteristic of modern design—whites, grays, beiges, and browns. Counters and cupboards sit quietly in clean lines. Interestingly, however, sudden bursts of red in furniture accents snatch one’s gaze from the spare walls. Inspired by the red details on the kitchen counter that Chinky had secured from Everything Timber, the couple mixed Detalia Aurora end-tables of the same motif, in the living room.
These, in turn, match stylish but moderately-priced bowls and other home accessories. “Aside from the basic furniture, we didn’t want to put anything too expensive lying around so we don’t have to worry if anything gets broken,” says Chinky. Granted that peace of mind, they could thus let their active four-year-old run around freely.

That the air in the house “flows freely” is Chinky’s favorite feature and, just as the architect does, the part that she loves most is the veranda facing the east.
“Not only is it the perfect place for a quiet breakfast or a lovely late merrienda,” she says, “but opening the glass divisions blend the veranda with the dining room, expanding the entertaining area.”
Going up the magkuno (iron wood) stairs then through a hallway and the family room, we find the bedrooms. I notice something beside the narra master’s bed and point at it: it’s a sofa bed.

Chinky laughed. “My littlest one refuses to sleep in her own room and so we have her makeshift bed here.”
The house has already been lived in for three years, but the couple feels that it’s not yet entirely complete. “Just a painting and it’s done,” says Chinky, glancing at the bare walls while laying down some cloth napkins on the antique, solid narra dinner table that she got from her grandmother.
The streamlined Zen style of the house reflects the homeowner’s Montessori convictions, one of which is of being at peace with one’s self and with the world by creating a peaceful and relaxing environment at home: clutter-free and with everything in their proper place which in effect reflects their desire for it to be “a refuge and a space the family can enjoy.”

This same inspiration has also lead Chinky to develop Smart Owls Children’s Workshop, her Montessori-discipline school for children aged one and a half to two for toddlers, then up to five for pre-school, and then children aged six to nine for primary school, centrally located in Lahug, Cebu City.
The house’s architect’s adopted Asian Contemporary style also easily carried out the homeowners’ visions but Architect Rafanan is reluctant to already commit to a firm design mantra at only 30. She wants to use her chances for growth and self-discovery by dealing with building guideline variations, regulations, and different systems handling projects abroad.
“Knowing the homeowners’ taste and personalities was an advantage in planning out what we envisioned, but it was their selection of furniture and accessories that added the charm,” shared Architect Rafanan of her experience.

I stay a little longer and the home makes me think of the homeowners once more, and how they are not afraid of stripping down to what’s most important, what is essential—the foundation of family.
Smart Owls Children’s Workshop is at 2 Torralba Street, Lahug Cebu City. Call (032)236-5605 or visit www.smart-owls.com for more information.
The Homes of Zee
The Homes of Zee–Holiday Edition: Christmas House No. 12
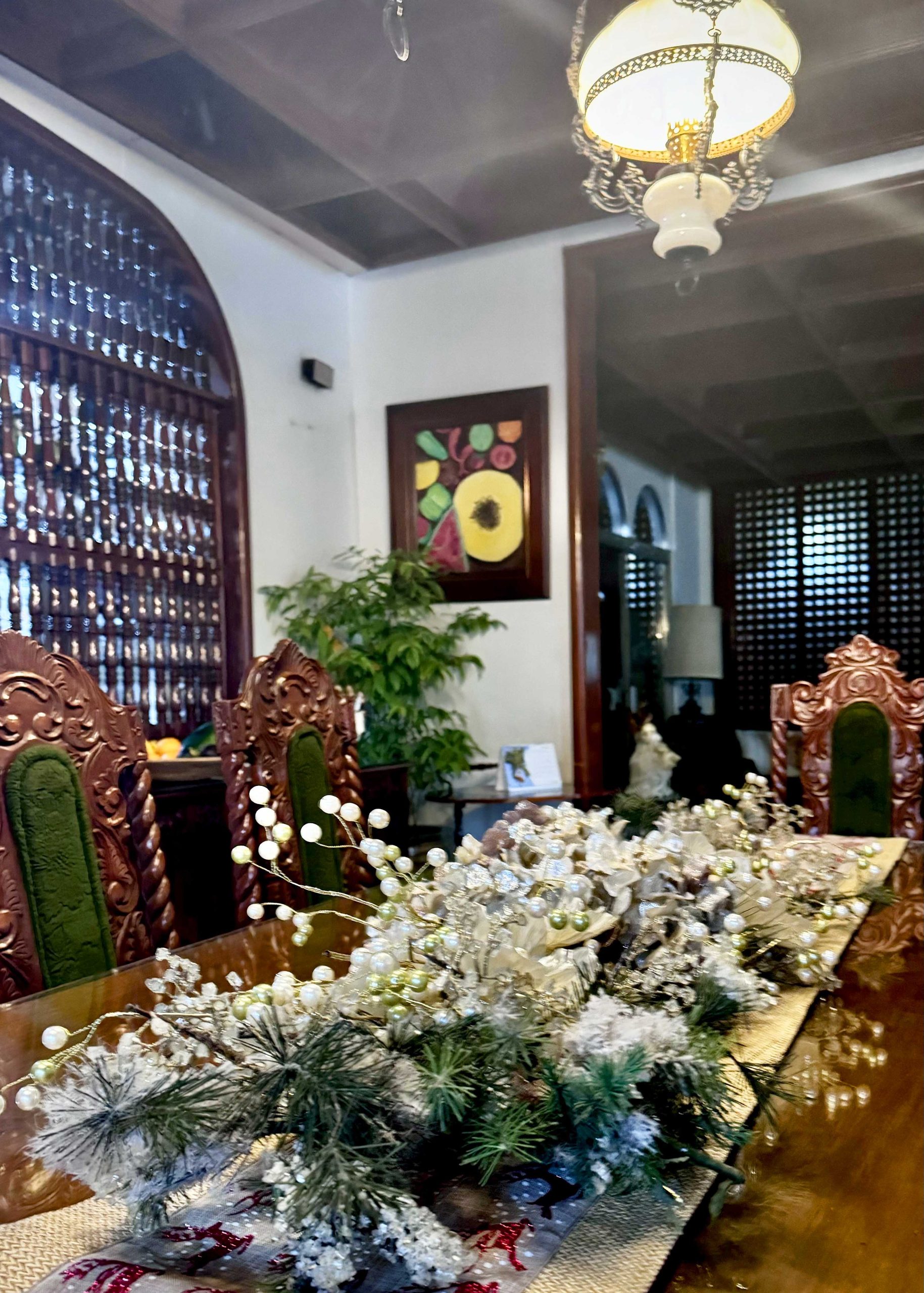
Christmas House No. 12 – Heart-felt Holidays at the Hofers’
Check out why this holiday home is on our list of 12 Cebu homes this season. Zee.ph offers a glimpse of Cebu’s holiday homes from far and wide. Please follow our series as we bring you a different home in the next few days!
Nestled in Banilad, Cebu City, the George Hofer residence stands as testament to enduring elegance. Constructed in the late sixties to early seventies, the mansion exudes timeless charm with warm brown molave wood panels and pristine white marble floors.

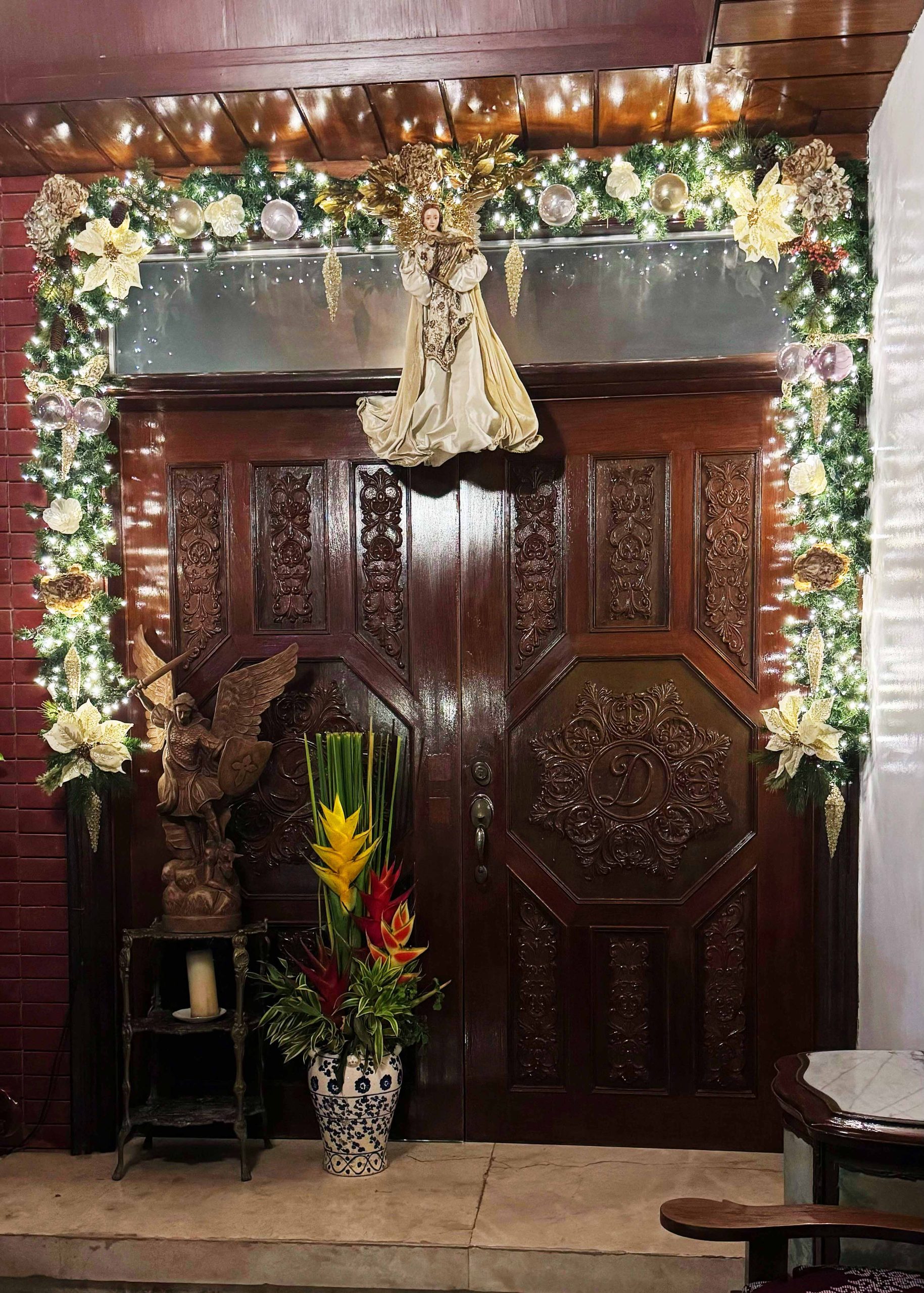
Stepping into this grand abode during the Christmas season unveils a journey into a beautifully storied past. This season, Molave wooden entance, intricately carved with the Hofer couple’s monogram, are adorned with opulent yuletide garlands. White velvet poinsettias and persimmon peonies alongside mother of pearl camellias are interspersed with pearlescent berries. Archangel Michael showers the guests with blessings from above, while a macassar ebony wooden effigy of Saint George (slaying the dragon) pays homage to the house owner’s namesake.
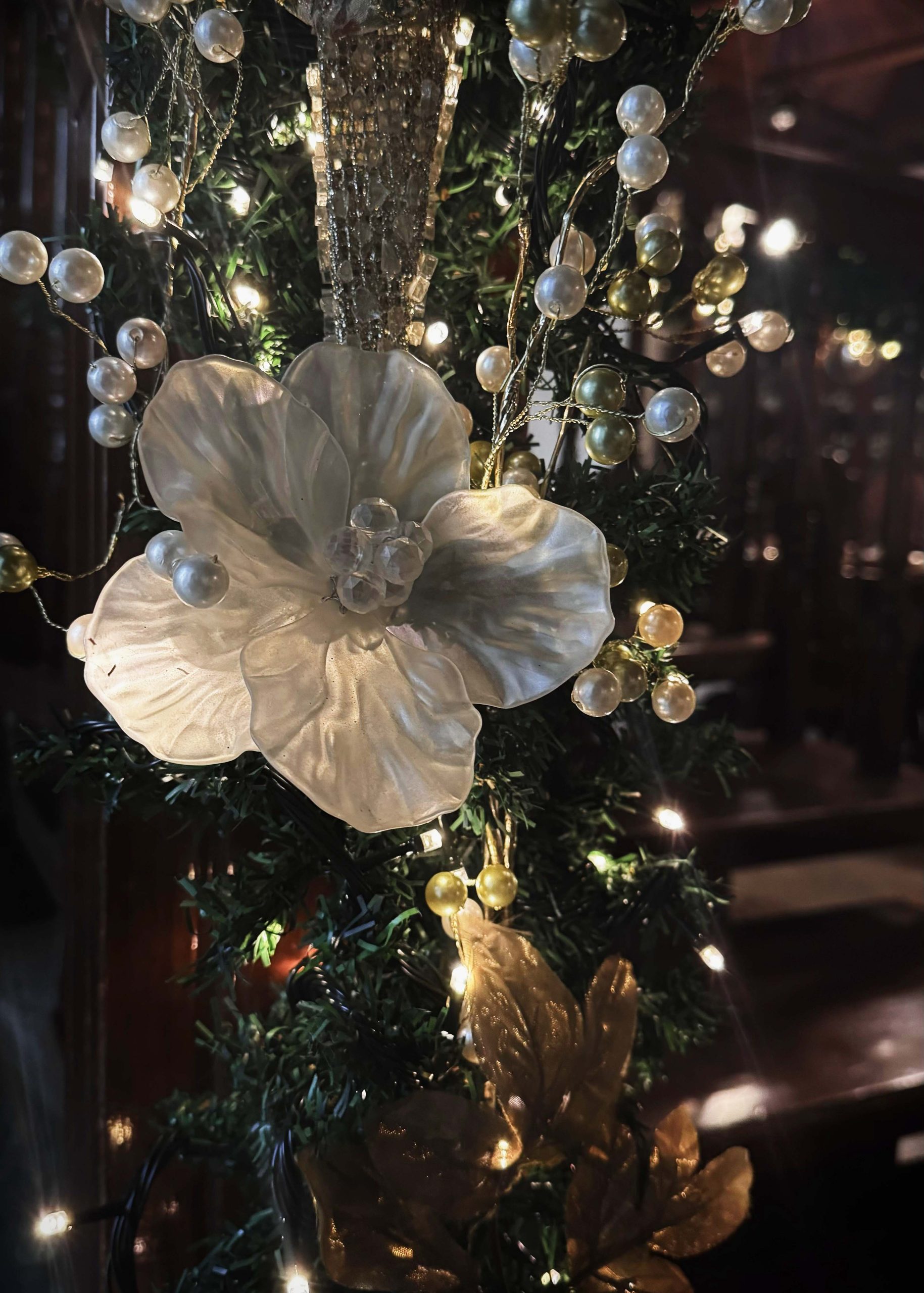
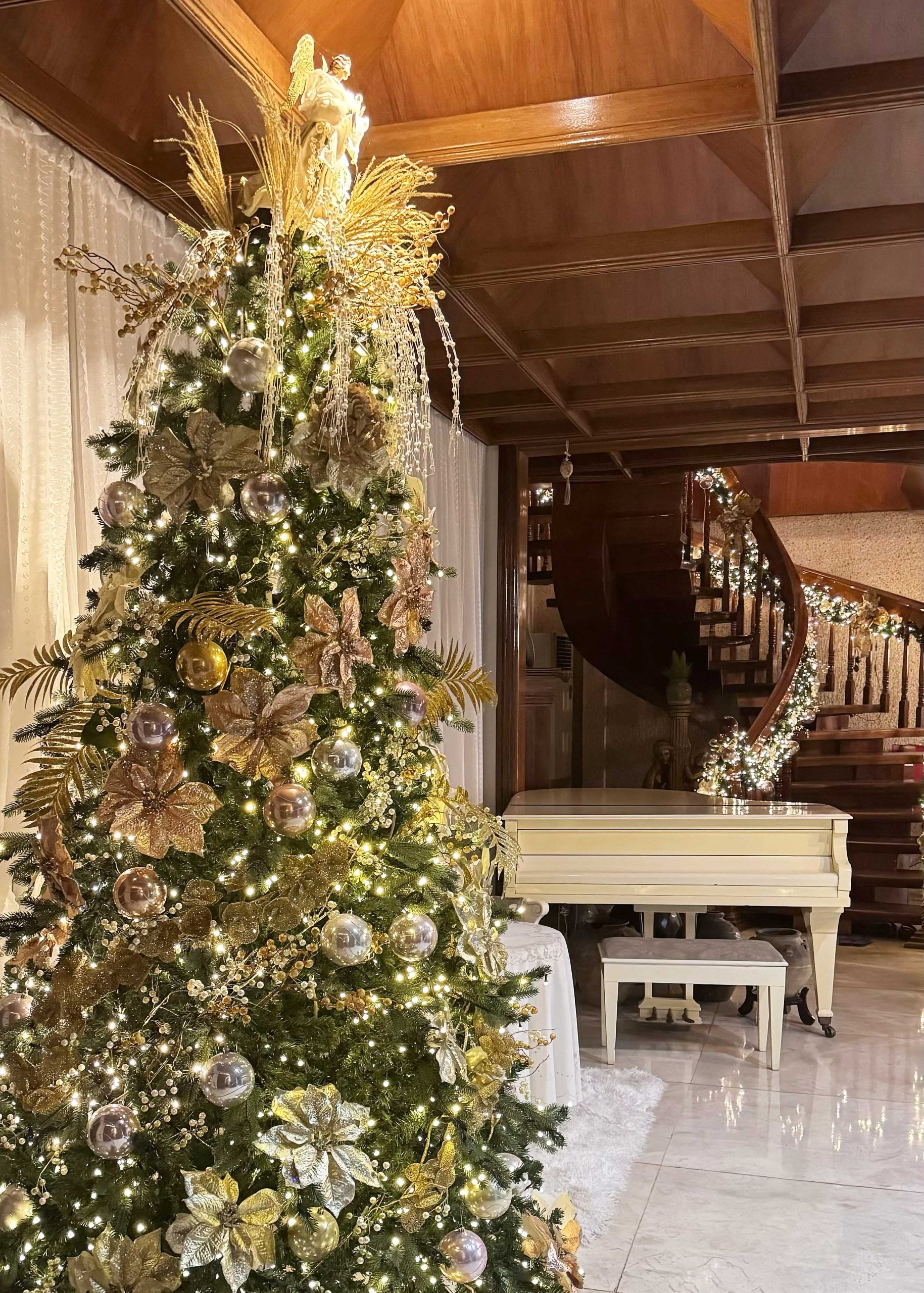
Adjacent to a private elevator, a grandiose Christmas tree stands tall, welcoming guests into a sprawling waiting hall. Here, an angel in teal and gold lamé cloth grouped together with exotic blooms gracefully plays the lyre; seemingly entertaining those who await entry.
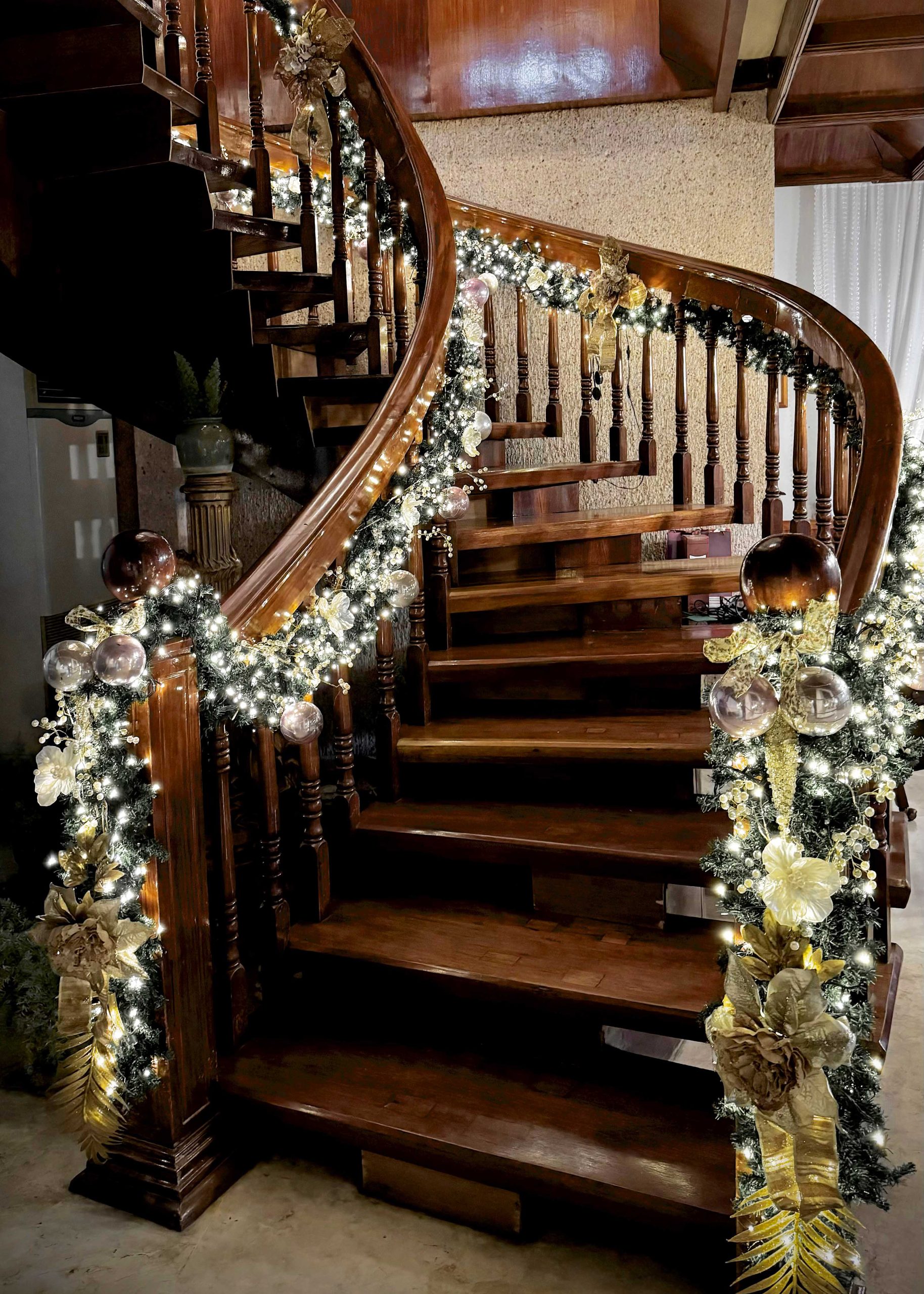
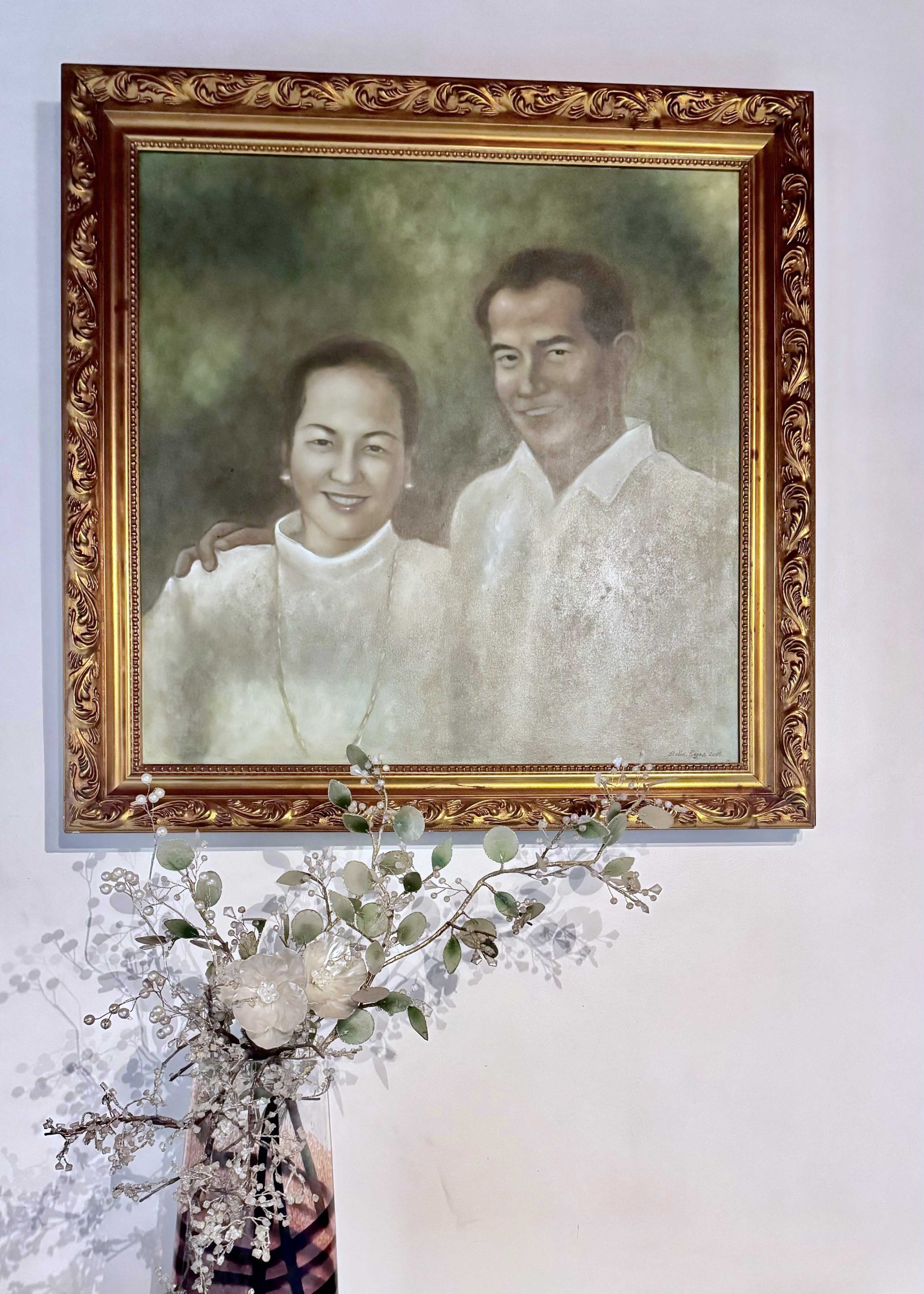
Further down the hall is an ecru grand piano, where the lady of the house, a skilled pianist, performs Monti’s Czardas, Schubert’s Ständchen, and other rhapsodies on special occasions. A commissioned portrait of George and Dulce hangs on a wall above a console table that separates the hall from the formal dining area.
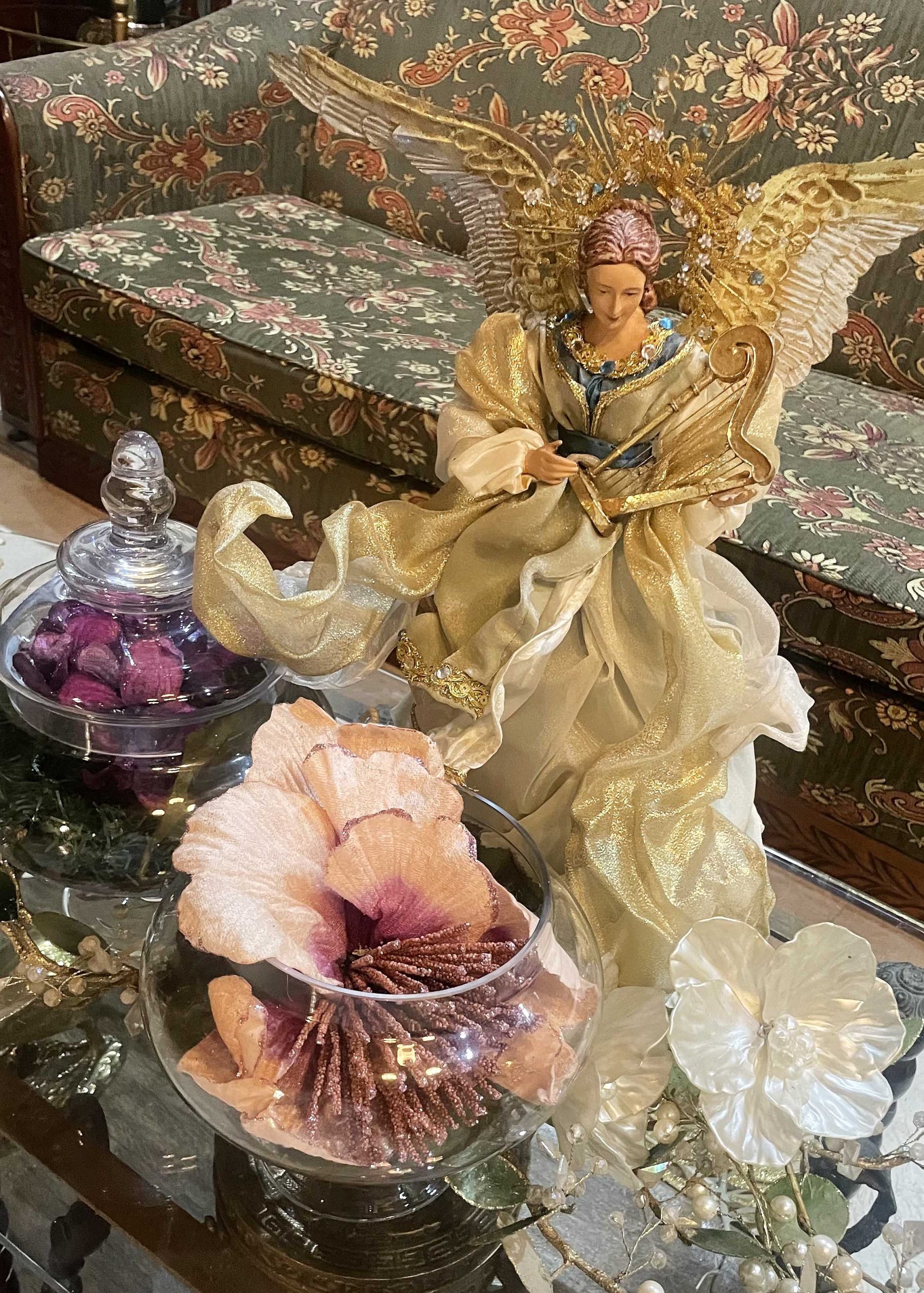

The Hofer home exudes old-world elegance that is seldom found today, yet its true charm lies in the joyous laughter and warm greetings of the Hofers, who gather annually to share Christmas cheer and delightful yuletide stories in this vibrant space.
The Homes of Zee
The Homes of Zee–Holiday Edition: Christmas House No. 11
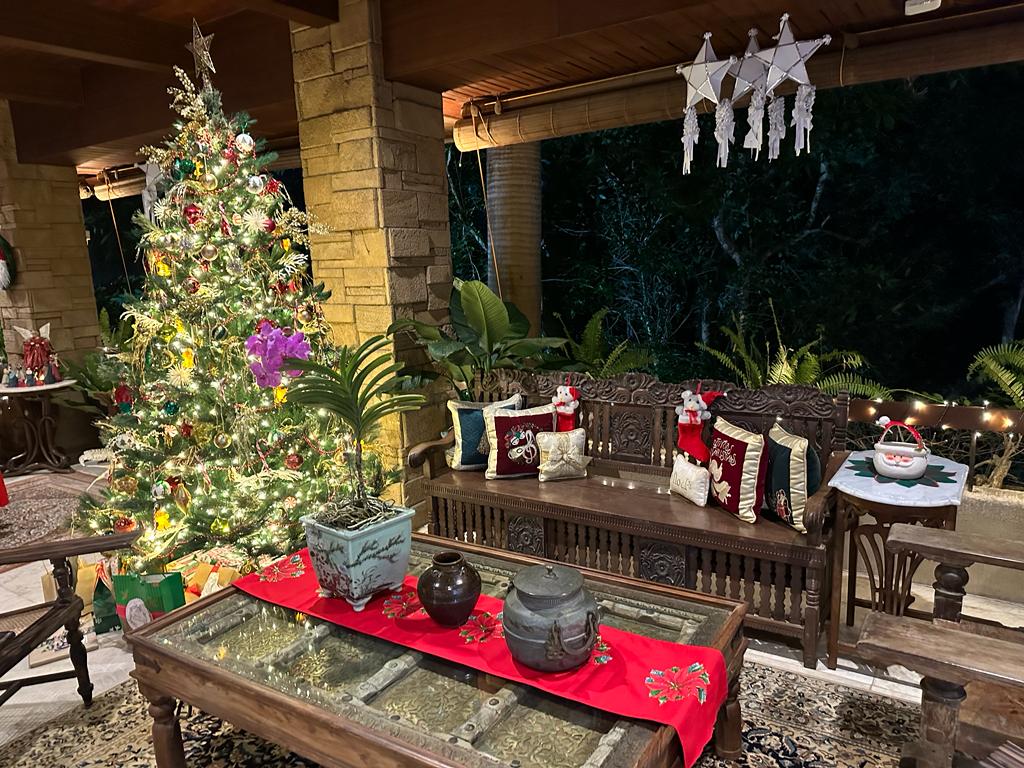
Christmas House No. 11 – Christine Pelaez
Check out why this holiday home is on our list of 12 Cebu homes this season. Zee.ph offers a glimpse of Cebu’s holiday homes from far and wide. Please follow our series as we bring you a different home in the next few days!
Designed by the noted Cebu architect Teng Jacinto, this expansive residence stands as a testament to the artful curation of Jun Pelaez. Over the years, he has meticulously assembled a collection of artworks, transforming the home into a gallery that reflects his discerning taste and appreciation for the aesthetic.
As the holiday season graces the air, the residence undergoes a festive tone under the artful touch of Jun’s wife, Christine. Embracing tradition, she bathes the home in the classic Christmas palette of reds and greens, infusing each corner with warmth and seasonal charm. The interior becomes a canvas for the holiday spirit, adorned with wreaths, ornaments, and the timeless glow of twinkling lights.
However, the true heart of this home lies in its welcoming spirit. There are two dining rooms, with chairs adorned with red bows and festive centerpieces, where family and friends converge for an equally sumptuous meal.
The Homes of Zee
The Homes of Zee–Holiday Edition: Christmas House No. 10

Christmas House No. 10 – The Hudsons’ Christmas Chronicles
Check out why this holiday home is on our list of 12 Cebu homes this season. Zee.ph offers a glimpse of Cebu’s holiday homes from far and wide. Please follow our series as we bring you a different home in the next few days!
The Hudson’s household buzzes with enthusiasm each time the holiday season unfolds. The heart of their Tokyo home, the Hudson Christmas tree, stands tall and proud, adorned with tinsel and cherished trimmings that span the years of their family’s growth. Each ornament tells a story, marking the arrival of a new family member with the annual addition of baubles bearing their names: Mary, George, Victoria and Charles.

Charles, the youngest Hudson at twelve, beams with joy as he proudly places the Christmas star atop the tree. No longer reliant on his father’s shoulders, Charles revels in his newfound height and the welcomed responsibility that comes with it.
In addition to the twinkling blue lights, the festive icons and the white-and-silvery ornaments, another cherished tradition had been completed at the beginning of the joyful season. The Hudson’s much-anticipated Christmas cards, an exciting accountof the family’s adventures, had been creatively crafted by Rose and Karl. The lively narrative chronicles the milestones and quests of each family member, with Karl’s animated storytelling and Rose’s artistic touch bringing the tales to life.
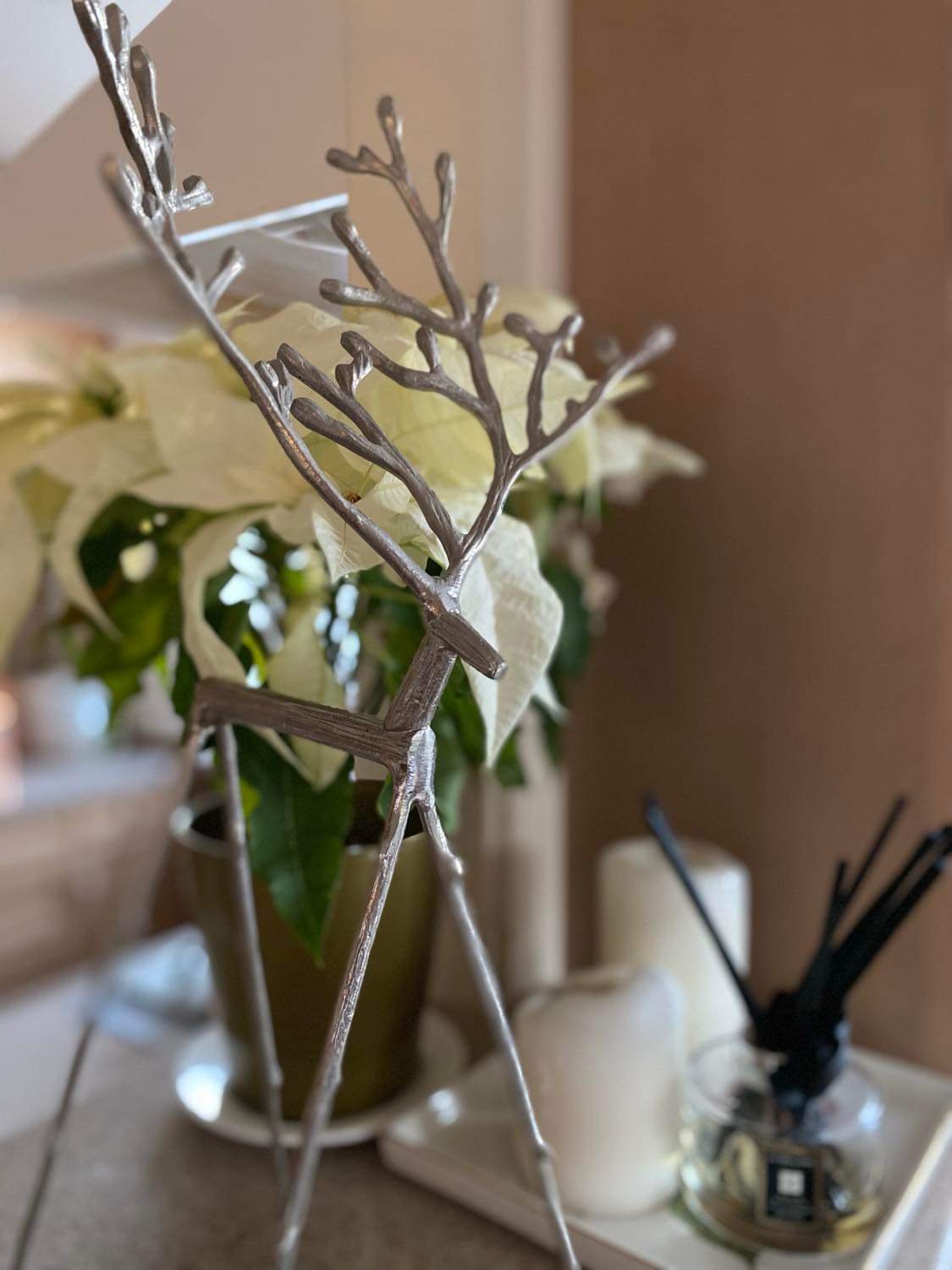
Rose shares, “by mid-November we print two hundred post cards of the Hudson family chronicles. The entire family, from the oldest to the youngest, gathers around to sign each card. Envelopes are lovingly addressed, and the kids lend a hand in labeling.”
In a heartwarming shift of roles, the Hudson parents, Karl and Rose, prepare to pass the baton. The careful planning and distribution of the Christmas cards are soon to become the responsibility of the eager younger generation.
With laughter, love, and a touch of adventure, the Hudson family embraces the season, creating and sharing memories that they and their friends treasure for life.
-
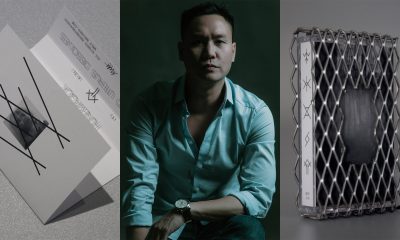
 Design3 months ago
Design3 months agoFilipino graphic designer makes history, joins Switzerland’s Museum of Avant-garde among genre’s greats
-

 Events4 weeks ago
Events4 weeks agoFlying Tiger Copenhagen Lands in Cebu
-

 Events2 months ago
Events2 months agoBVLGARI in Cebu
-

 Events2 months ago
Events2 months agoTrade in Your Old Watch and Save Big on a New Timepiece at The Watch Store
-

 Design3 months ago
Design3 months agoPottery Barn and West Elm Launches Designer’s Rewards Circle in Cebu
-
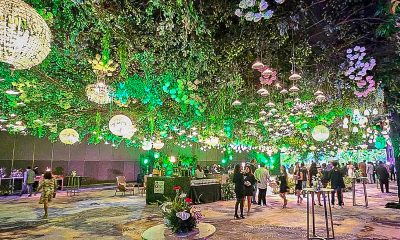
 Eats2 months ago
Eats2 months agoA Moving Feast: Cebu Food and Wine Festival 2024 Opens in NUSTAR Resort
-

 Events3 weeks ago
Events3 weeks agoThe First NUSTAR BALL
-

 Events2 weeks ago
Events2 weeks agoA Feast for the Senses


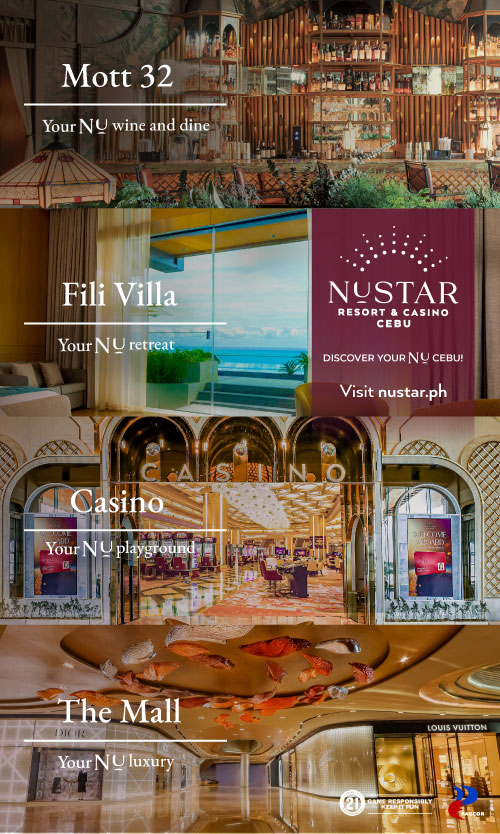






You must be logged in to post a comment Login