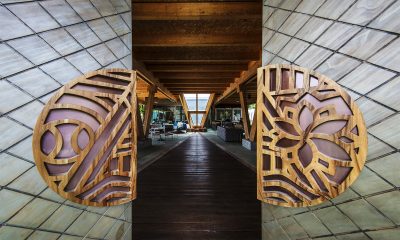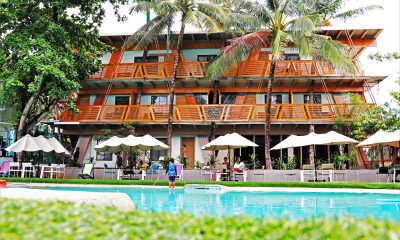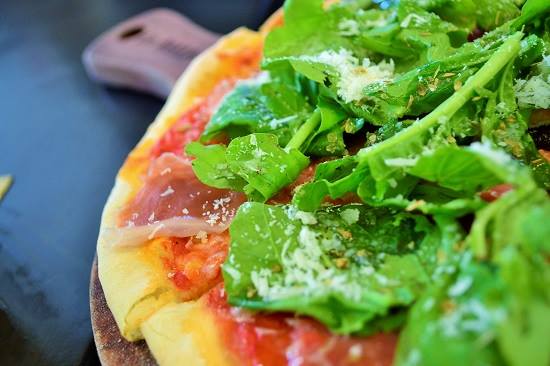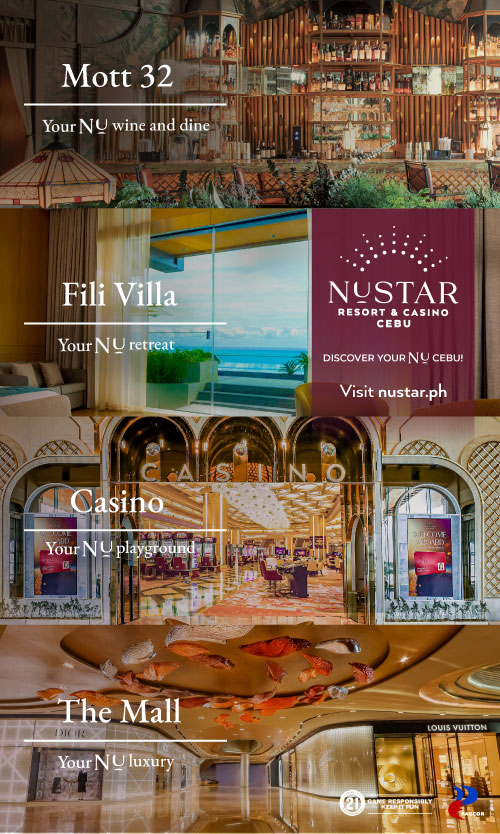The Homes of Zee
Inside Cebu’s Hidden Oasis: Asmara Urban Resort and Lifestyle Village
Tucked inside one of Cebu’s posh areas, Asmara Urban Resort and Lifestyle Village offers a quick escape from the city’s daily grind and constant traffic.
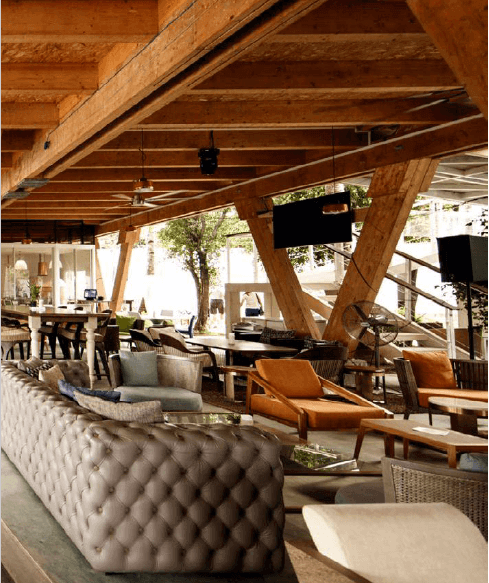
Photography by Pablo Quiza
This story is taken from our archives. Originally published in Zee Digital Vol. 2

“I designed my first home concept in Rome back in 2000,” Carlo begins. “In 2001, I designed the Atelier-A office in Rome. In 2004, I designed my country house near Rome. In Cebu, I designed and built one house in Mactan and one in Maria Luisa, in between 2008 to 2011. Let’s just say that my creative energy was compressed for a while and since there has been a revolution in the planet—specifically Cebu—I decided to summarize my experiences in a new concept that should be very useful here and can be exported worldwide.”
While he’s a financial analyst by profession, many know Carlo Cordaro as a furniture designer. He’s known to have created avant-garde designs, made with the hands of Filipino craftsmen and using natural resources found in the Philippines.
That said, designing a concept like Asmara Urban Resort and Lifestyle Village isn’t too far off from what he has been doing for so many years. Asmara, as an urban resort, has several objectives — a multifunctional space dedicated to leisure, sports, good food, and, being Italian, a good aperitivo. It’s also a space that can be used for business meetings, small theatre performances, art exhibitions, live performances and any activity that can create a gathering of friends. It opened in time for this year’s World Cup, and for several weeks, the place roared with cheers, from fans of all nationalities, until the early hours.
Asmara is named after the city where he was born, a suggestion by his daughter Camilla. It is a city in Eritrea in northeast Africa, once an Italian colony, where he lived until he was 12 years old. Last year, the city of Asmara had been named a worldwide heritage site by UNESCO for its architectural and urban values. It is considered by many famous architects as The Modernist Secret City of Africa.
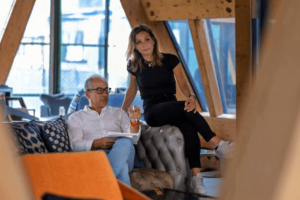
“Asmara is a beautiful city built through many years of civil war,” Carlo explains. “The architecture and urban setup has been kept in tact. My grandmother was among the pioneers sent by the Italian government to scout new territories in 1892. She, my mother, and myself were born there. This is the reason, I guess, behind Camilla’s thoughts when she told me: ‘Dad, your story, your life, your memories and part of your soul belong to Asmara.’ I confess that I was extremely emotional when she opened up my mind, and my heart, with this idea. We were removed violently in 1975 because of the civil war and the extremist communist regime who took over and nationalised any property. In one day, we lost three generations of work, memories, lifestyle friends, and sadly, my father was the only Italian killed during the first hours of the civil war.”
“Osservare, capire, agire, Leonardo da Vinci said that. To observe existing details to understand its mechanics, and to develop your own idea. I never designed to copy, I can in fact always explain up to the last detail, because it is solely my own line of thought,” he states. “Any building or house I design is a vision in my mind that I constantly review until no improvement can be done.”
Asmara’s main lounge is a big lanai, an open-air space where people can relax while being nestled on sofas scattered around, all from Cordaro’s factory of course. Dominating the room is the large bar, while to the right of the entrance is the swimming pool where guests can take a dip, and to the left are the tennis and squash courts.

At Asmara, visitors can enjoy authentic Italian fare—Carlo shares that he even flew in a wood-fired oven all the way from Italy to ensure that their pizzas are cooked the right way. On any given day or night, customers mill through the impressive double doors, either to play tennis or swim or just to have cocktails. There is no dress code here,
loyal customers dine in their sports outfits, or enjoy beer by the pool in flip-flops. Like a casual country club that welcomes not just members, but anyone looking for company. “Everyone tells me that they really feel at home here,” he shares.“To make a new home for so many people really makes me more than happy. It means I was able to transfer my dreams and emotions in a space that people can be truly comfortable.”
As a fast developing urban center with new buildings popping up in places you would least expect and a population count rising by the minute, Cebu’s prosperity is both a bane and a blessing. Progress brings about the inevitable question of sustainability, the whole premise of utilising resources without taking more than necessary, the rejection of single use objects and creating things that will last for future generations.
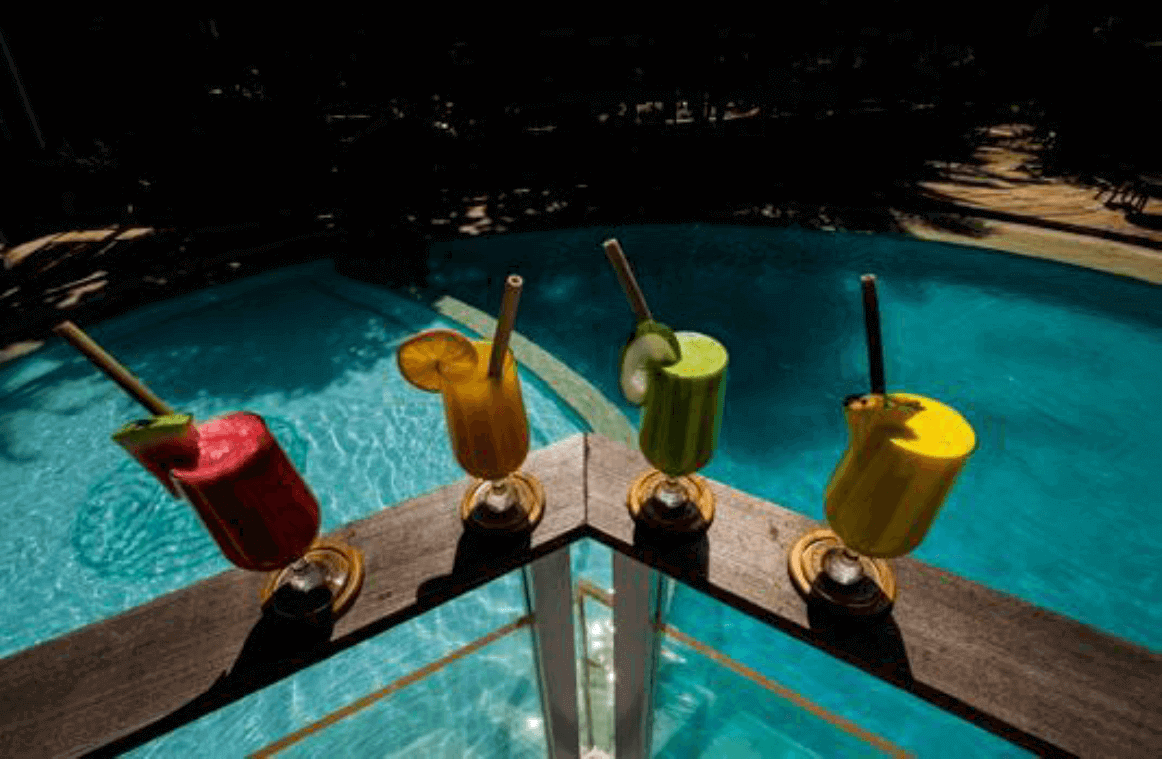
Asmara Urban Resort is a sustainable example of architecture in the area. The roof has a slight inclination so all the rainwater is collected and stored in two cisterns for recycling. He designed the reverse pyramid made of glass as a central structure to collect the water from the roof. “We can’t survive without water and this building is sort of a wake-up call that saving and recycling water is a must,” Carlo iterates. “Watching the rain falling inside the building is always an emotional moment for me,” Carlo shares of his favorite spot in the structure. He shares that one day, a baby just sat down in front of it while it was raining, and she seemed to be contemplating the falling water. “This building will be useful for all adults and kids to create awareness about the water problem, and also to be a bit romantic on it.”
Working together with the structural engineer, Cordaro followed a rule applied in some areas of the Philippines, where the building’s height should be lower than the surrounding coconut trees. The wood structure is made of laminated lumber that makes the entire structure typhoon-proof and earthquake-proof, while keeping it light.
“To insert a building in a space is one of the most complicated issues,” he continues. “So my rationale had to face several aspects: the aesthetics, engineering, city and government rules, functionality, costing, and most important to me, I had to design a building open to the public that offers an architectural experience and emotions.”
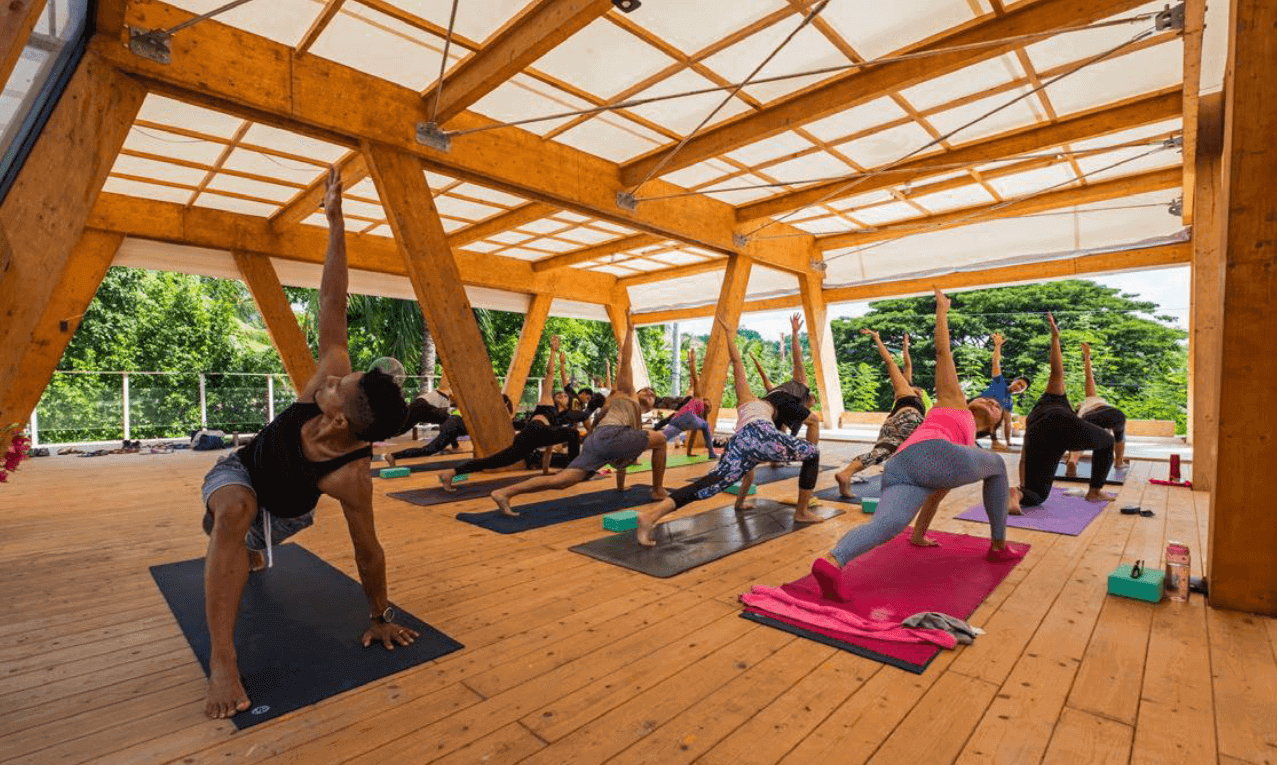
When asked what he thought of Cebu’s design landscape and how sustainable it is, Carlo replies, “It’s useless to close the gate when the horses are already out, says an old farmer’s proverb. Cebu’s design landscape and zoning are super hot and debated in any Cebuano’s daily conversation, I guess. I always see the glass half full, by the way, and this gave me the energy to create Asmara, a sort of provocation or wake up call as mentioned, where all the citizens start to feel responsible for their city.”
He goes on to share that though it might not be easy to opt for more sustainable options after centuries of progress, it’s best to start from small changes to the biggest ones. “I know the city administrators are well-aware, and already acting and proposing new infrastructures, but the private citizens also have to give their
contributions.”
Asmara Urban Resort and Lifestyle Village has been open for only seven months, and it’s quickly becoming a space where people can easily get together and take a breather from Cebu’s fast-paced lifestyle.
“For 22 years, Cebu and the Cebuanos have hosted me safely and warmly, so I felt that I needed to give back to the city and its inhabitants through this contribution,” Cordaro shares. “I’m not done yet,” Carlo promises. “There’s still a lot of things to do.”
The Homes of Zee
The Homes of Zee–Holiday Edition: Christmas House No. 12
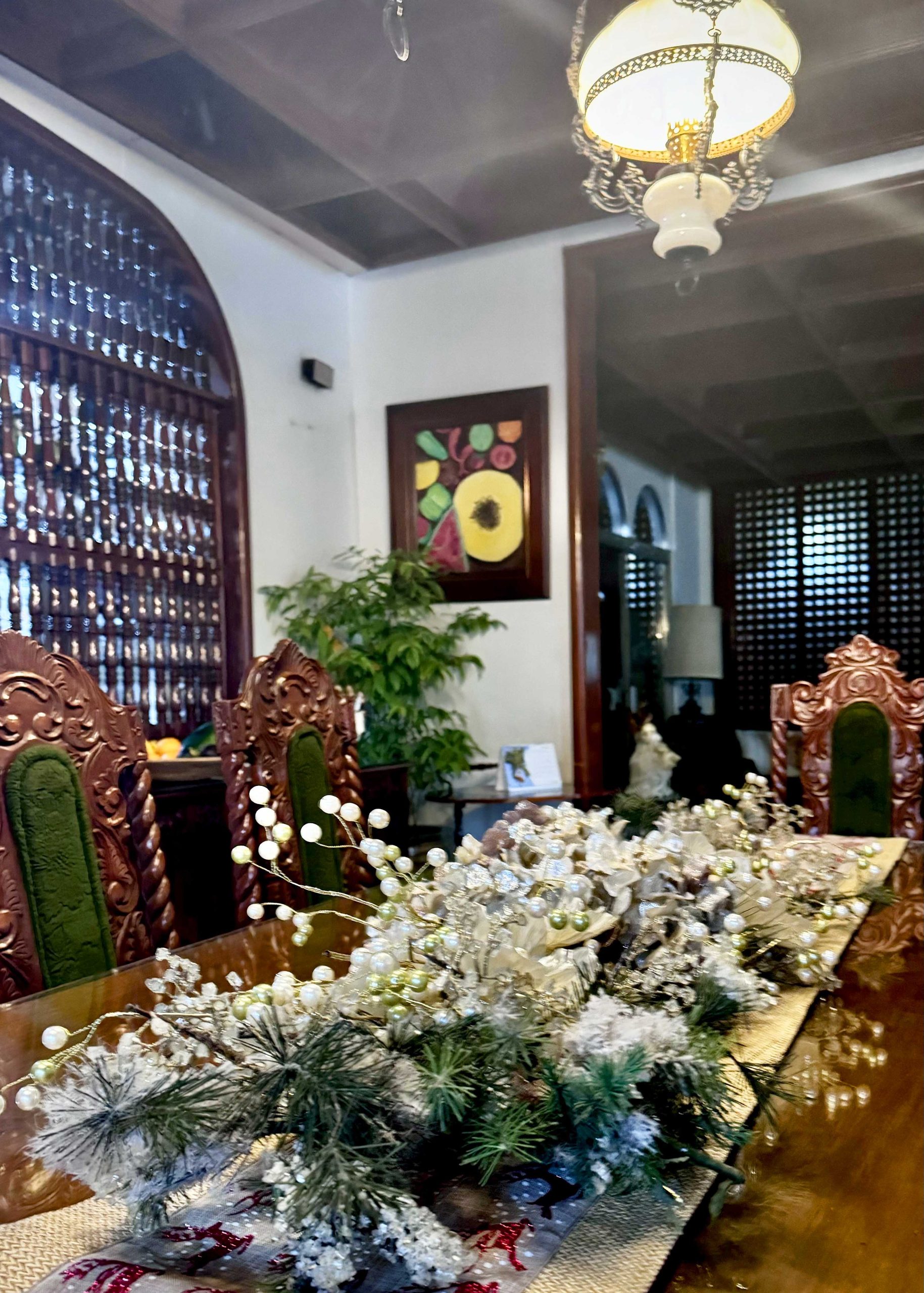
Christmas House No. 12 – Heart-felt Holidays at the Hofers’
Check out why this holiday home is on our list of 12 Cebu homes this season. Zee.ph offers a glimpse of Cebu’s holiday homes from far and wide. Please follow our series as we bring you a different home in the next few days!
Nestled in Banilad, Cebu City, the George Hofer residence stands as testament to enduring elegance. Constructed in the late sixties to early seventies, the mansion exudes timeless charm with warm brown molave wood panels and pristine white marble floors.

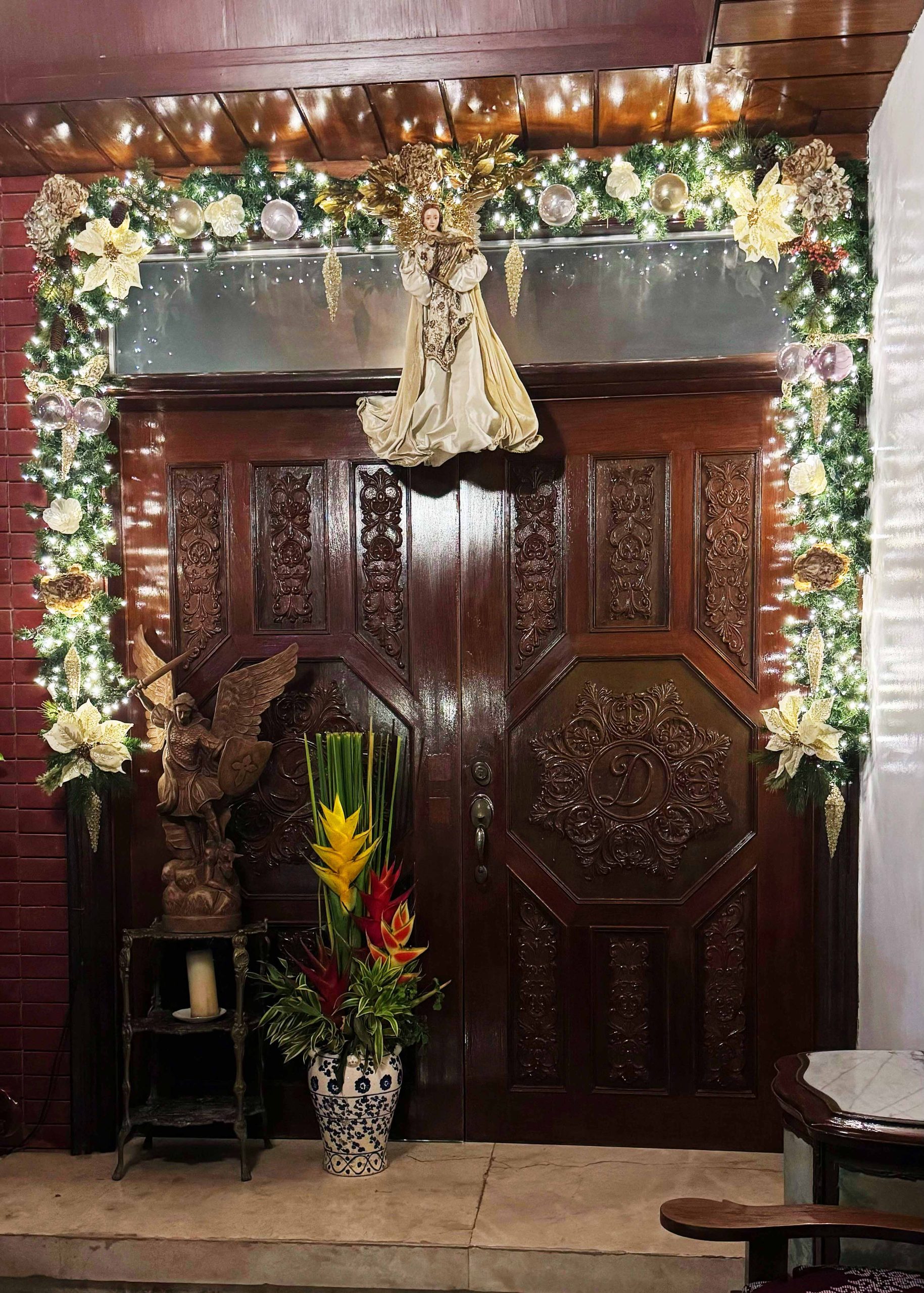
Stepping into this grand abode during the Christmas season unveils a journey into a beautifully storied past. This season, Molave wooden entance, intricately carved with the Hofer couple’s monogram, are adorned with opulent yuletide garlands. White velvet poinsettias and persimmon peonies alongside mother of pearl camellias are interspersed with pearlescent berries. Archangel Michael showers the guests with blessings from above, while a macassar ebony wooden effigy of Saint George (slaying the dragon) pays homage to the house owner’s namesake.
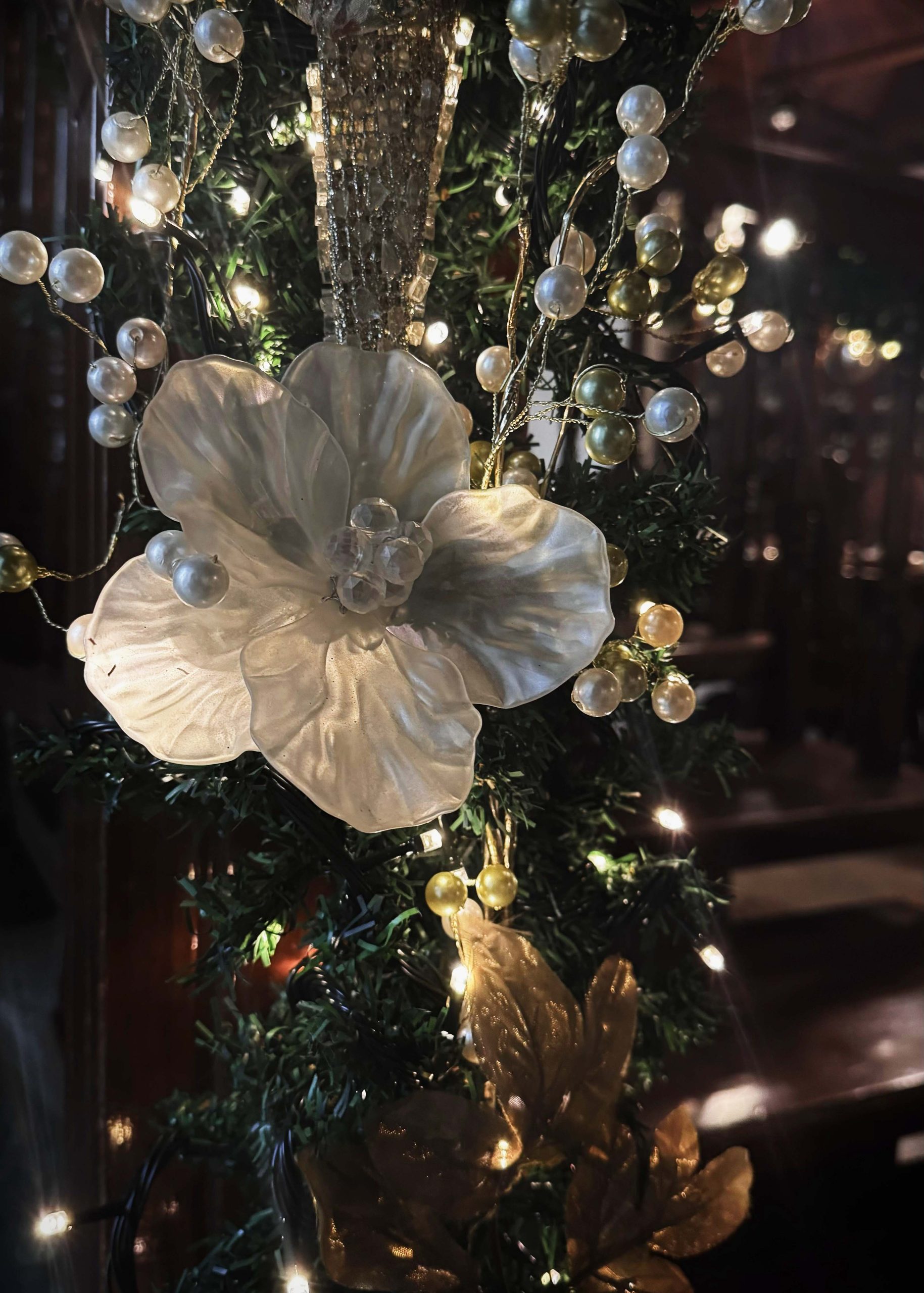
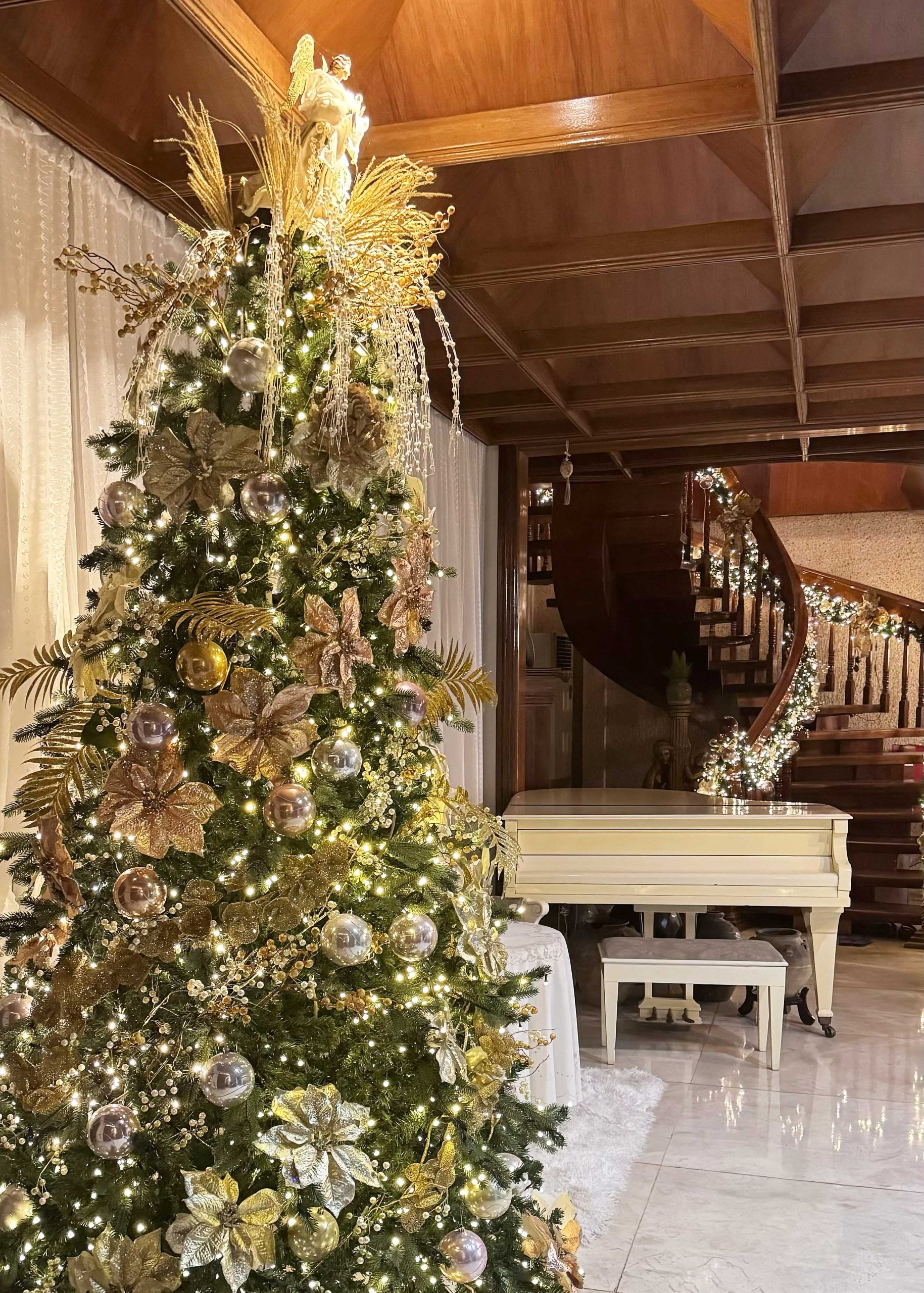
Adjacent to a private elevator, a grandiose Christmas tree stands tall, welcoming guests into a sprawling waiting hall. Here, an angel in teal and gold lamé cloth grouped together with exotic blooms gracefully plays the lyre; seemingly entertaining those who await entry.
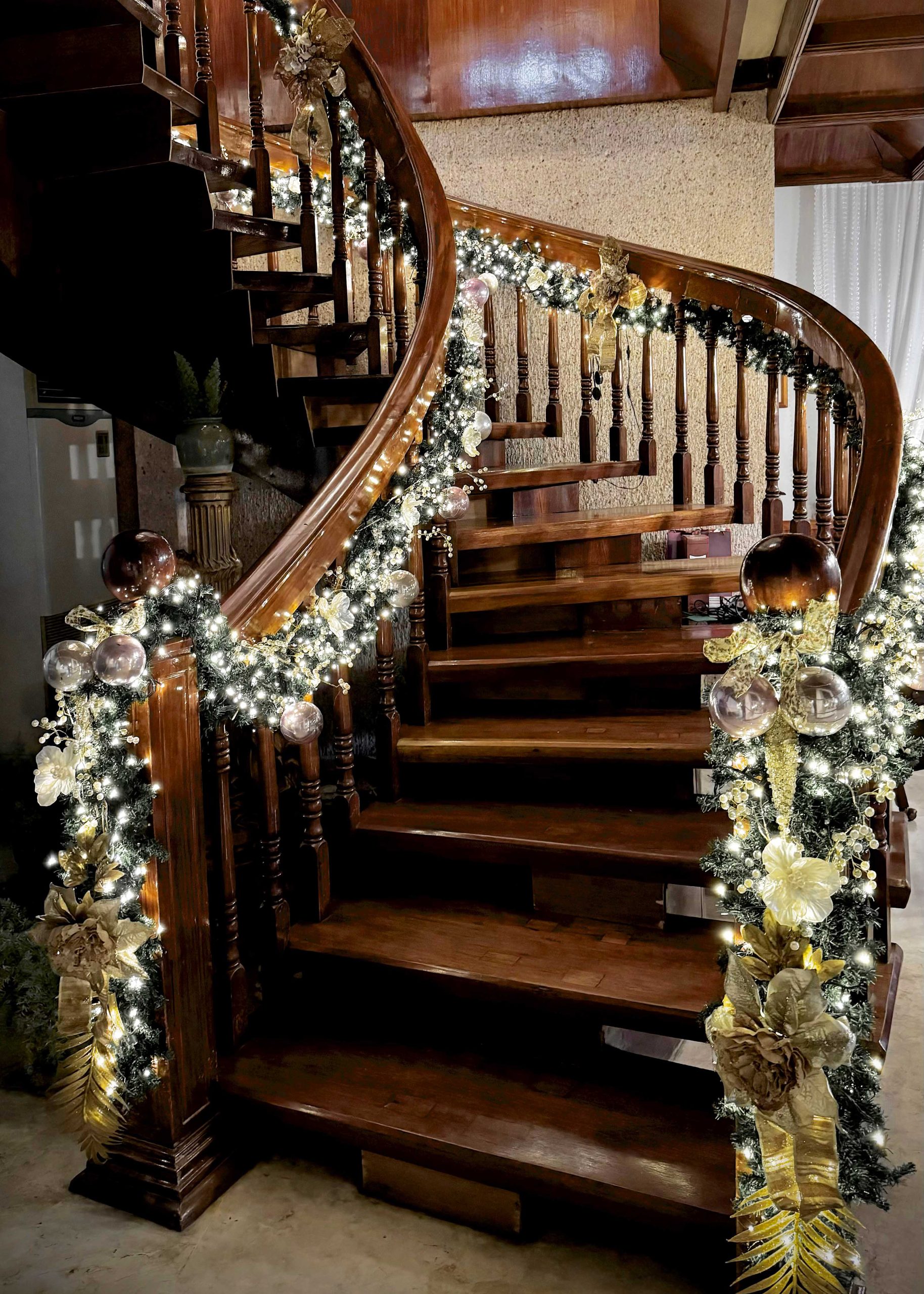
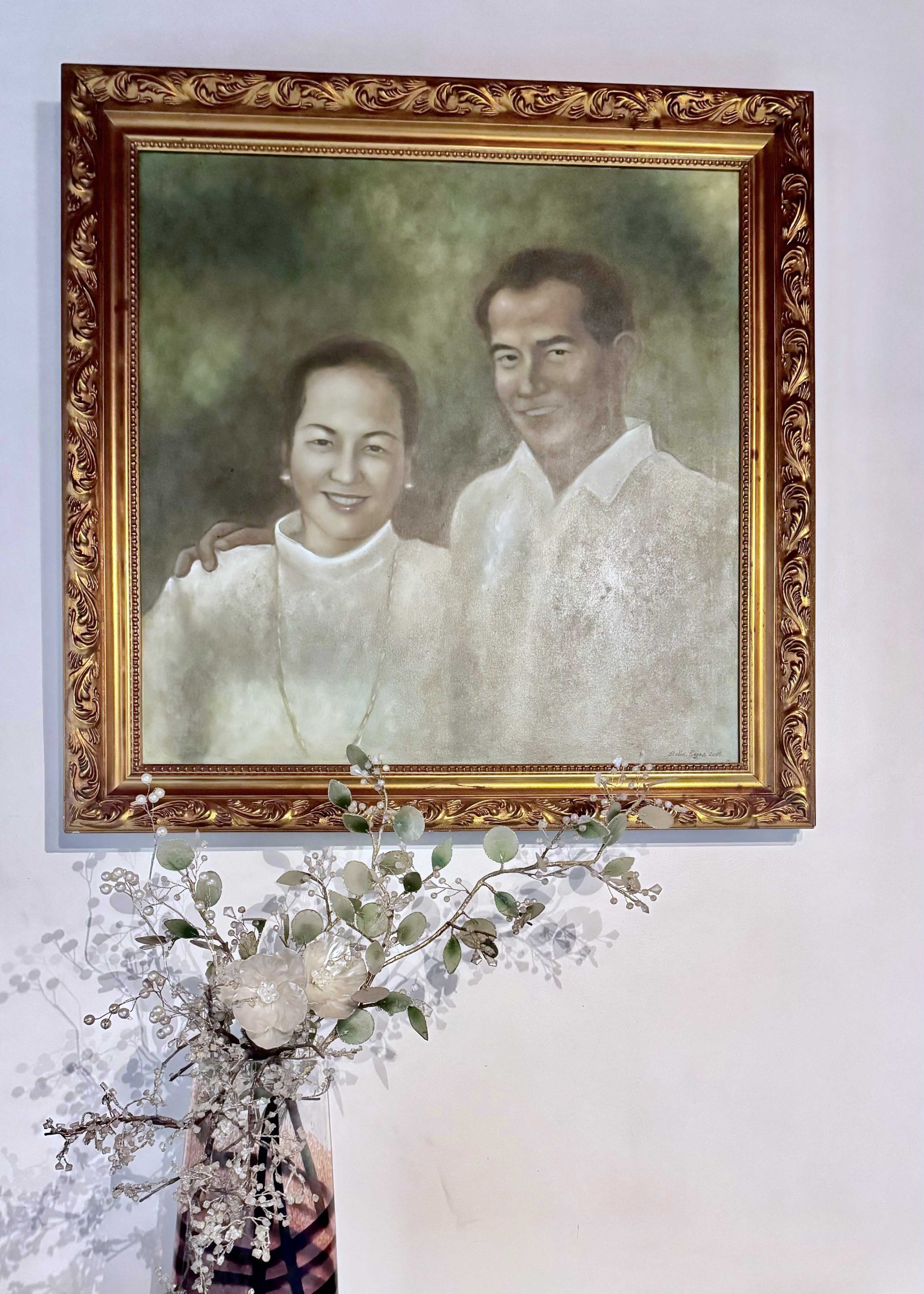
Further down the hall is an ecru grand piano, where the lady of the house, a skilled pianist, performs Monti’s Czardas, Schubert’s Ständchen, and other rhapsodies on special occasions. A commissioned portrait of George and Dulce hangs on a wall above a console table that separates the hall from the formal dining area.
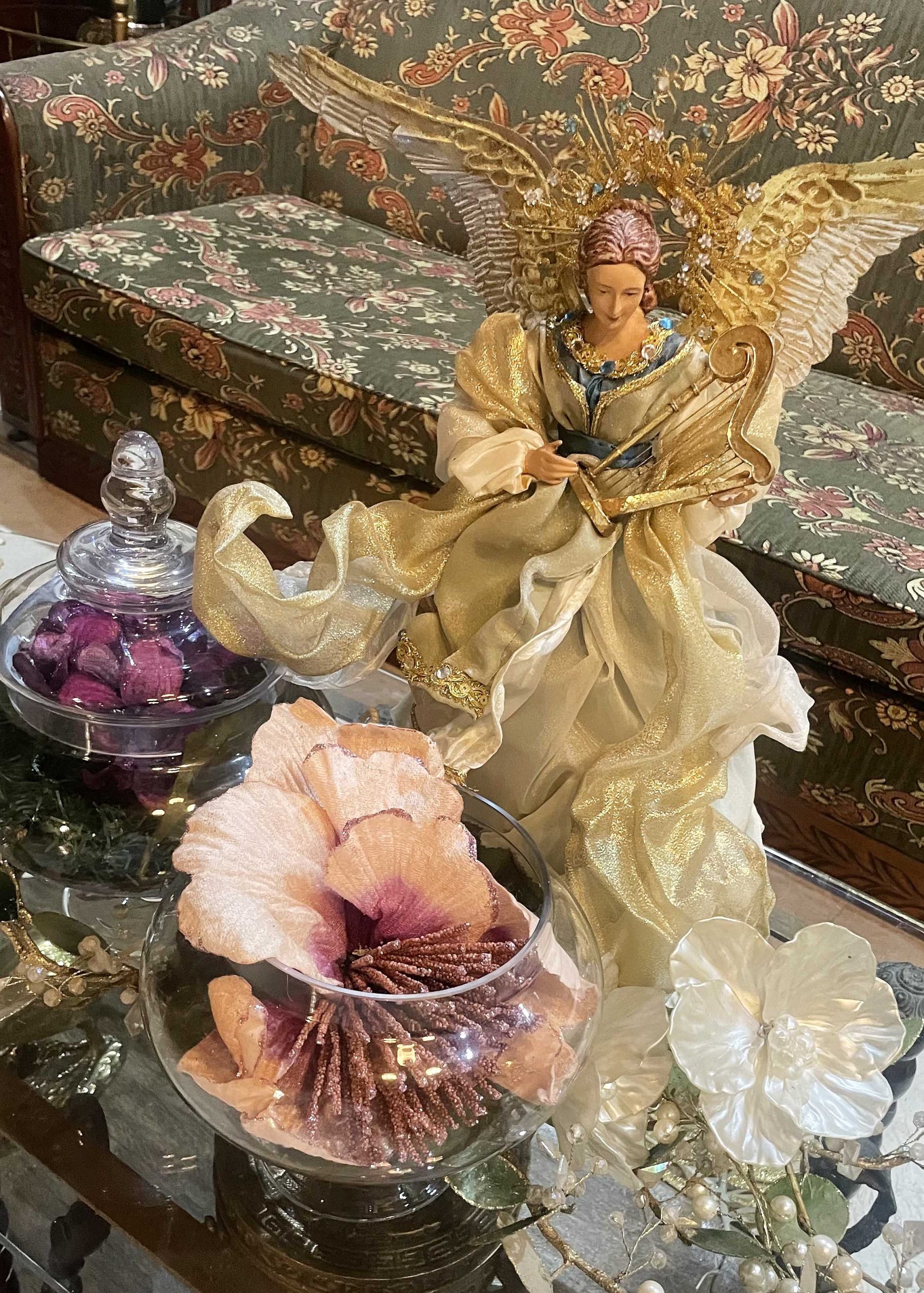

The Hofer home exudes old-world elegance that is seldom found today, yet its true charm lies in the joyous laughter and warm greetings of the Hofers, who gather annually to share Christmas cheer and delightful yuletide stories in this vibrant space.
The Homes of Zee
The Homes of Zee–Holiday Edition: Christmas House No. 11
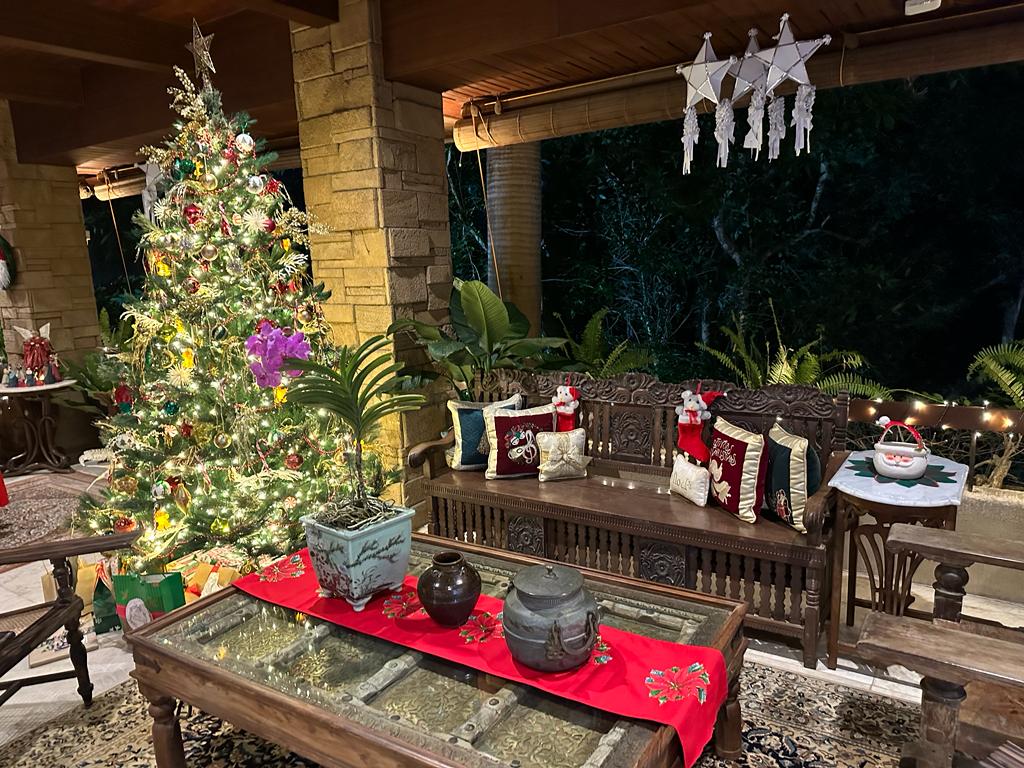
Christmas House No. 11 – Christine Pelaez
Check out why this holiday home is on our list of 12 Cebu homes this season. Zee.ph offers a glimpse of Cebu’s holiday homes from far and wide. Please follow our series as we bring you a different home in the next few days!
Designed by the noted Cebu architect Teng Jacinto, this expansive residence stands as a testament to the artful curation of Jun Pelaez. Over the years, he has meticulously assembled a collection of artworks, transforming the home into a gallery that reflects his discerning taste and appreciation for the aesthetic.
As the holiday season graces the air, the residence undergoes a festive tone under the artful touch of Jun’s wife, Christine. Embracing tradition, she bathes the home in the classic Christmas palette of reds and greens, infusing each corner with warmth and seasonal charm. The interior becomes a canvas for the holiday spirit, adorned with wreaths, ornaments, and the timeless glow of twinkling lights.
However, the true heart of this home lies in its welcoming spirit. There are two dining rooms, with chairs adorned with red bows and festive centerpieces, where family and friends converge for an equally sumptuous meal.
The Homes of Zee
The Homes of Zee–Holiday Edition: Christmas House No. 10

Christmas House No. 10 – The Hudsons’ Christmas Chronicles
Check out why this holiday home is on our list of 12 Cebu homes this season. Zee.ph offers a glimpse of Cebu’s holiday homes from far and wide. Please follow our series as we bring you a different home in the next few days!
The Hudson’s household buzzes with enthusiasm each time the holiday season unfolds. The heart of their Tokyo home, the Hudson Christmas tree, stands tall and proud, adorned with tinsel and cherished trimmings that span the years of their family’s growth. Each ornament tells a story, marking the arrival of a new family member with the annual addition of baubles bearing their names: Mary, George, Victoria and Charles.

Charles, the youngest Hudson at twelve, beams with joy as he proudly places the Christmas star atop the tree. No longer reliant on his father’s shoulders, Charles revels in his newfound height and the welcomed responsibility that comes with it.
In addition to the twinkling blue lights, the festive icons and the white-and-silvery ornaments, another cherished tradition had been completed at the beginning of the joyful season. The Hudson’s much-anticipated Christmas cards, an exciting accountof the family’s adventures, had been creatively crafted by Rose and Karl. The lively narrative chronicles the milestones and quests of each family member, with Karl’s animated storytelling and Rose’s artistic touch bringing the tales to life.
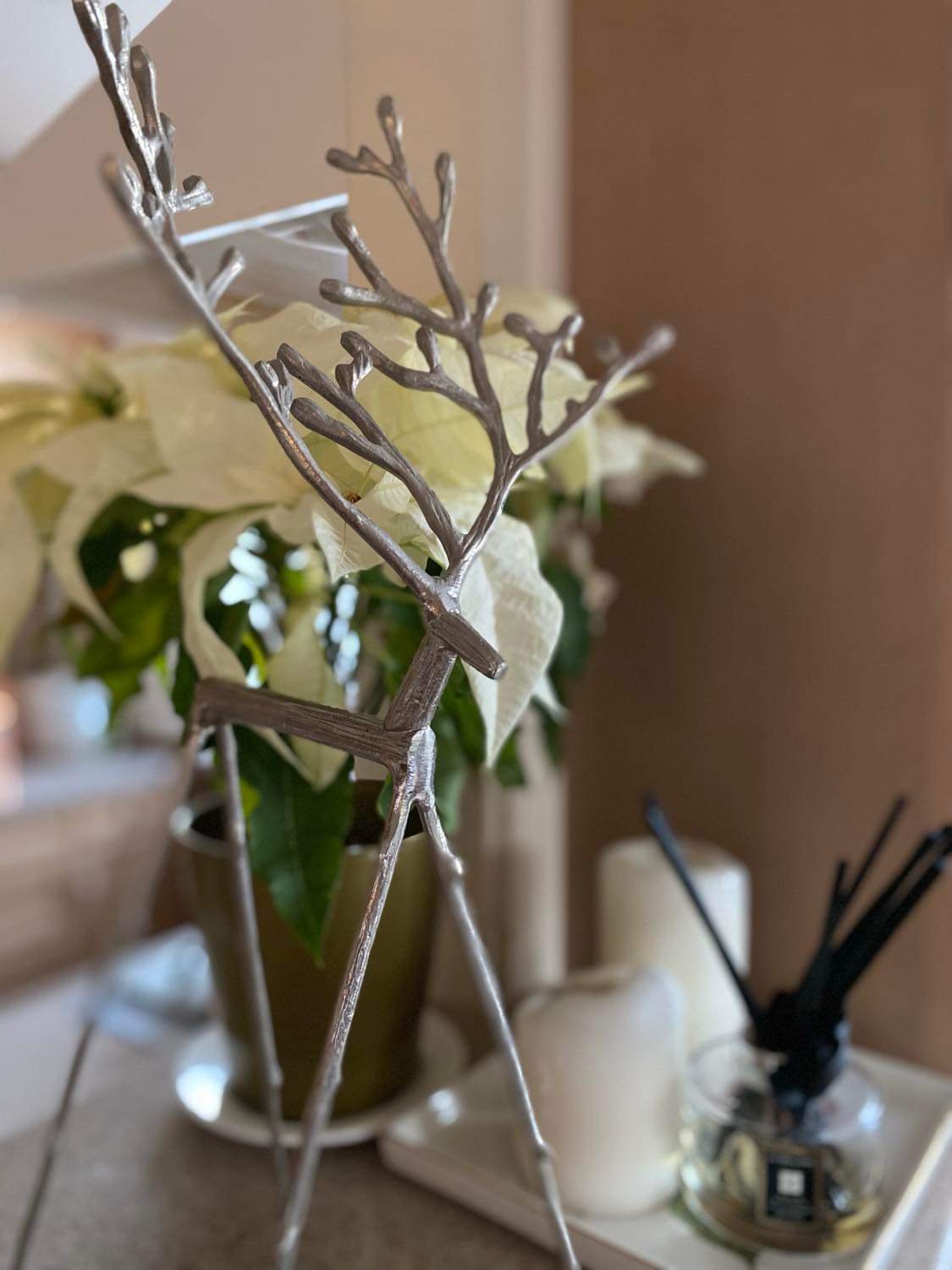
Rose shares, “by mid-November we print two hundred post cards of the Hudson family chronicles. The entire family, from the oldest to the youngest, gathers around to sign each card. Envelopes are lovingly addressed, and the kids lend a hand in labeling.”
In a heartwarming shift of roles, the Hudson parents, Karl and Rose, prepare to pass the baton. The careful planning and distribution of the Christmas cards are soon to become the responsibility of the eager younger generation.
With laughter, love, and a touch of adventure, the Hudson family embraces the season, creating and sharing memories that they and their friends treasure for life.
-
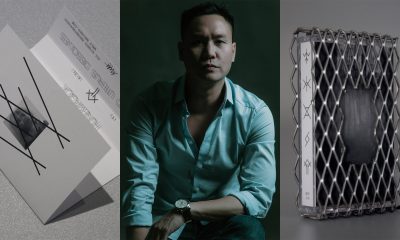
 Design3 months ago
Design3 months agoFilipino graphic designer makes history, joins Switzerland’s Museum of Avant-garde among genre’s greats
-

 Events4 weeks ago
Events4 weeks agoFlying Tiger Copenhagen Lands in Cebu
-
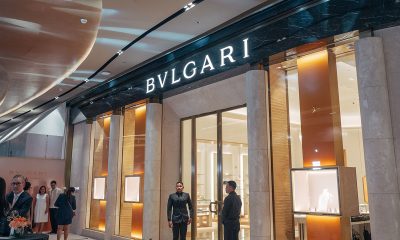
 Events2 months ago
Events2 months agoBVLGARI in Cebu
-

 Events2 months ago
Events2 months agoTrade in Your Old Watch and Save Big on a New Timepiece at The Watch Store
-

 Design3 months ago
Design3 months agoPottery Barn and West Elm Launches Designer’s Rewards Circle in Cebu
-
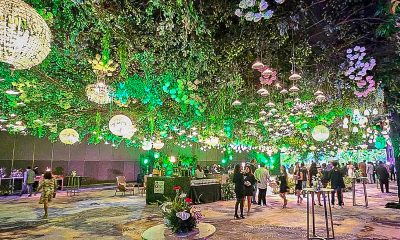
 Eats2 months ago
Eats2 months agoA Moving Feast: Cebu Food and Wine Festival 2024 Opens in NUSTAR Resort
-
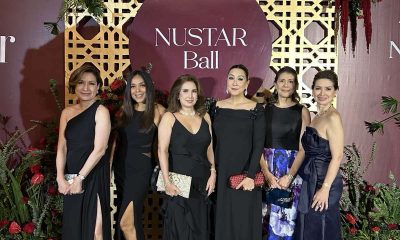
 Events3 weeks ago
Events3 weeks agoThe First NUSTAR BALL
-
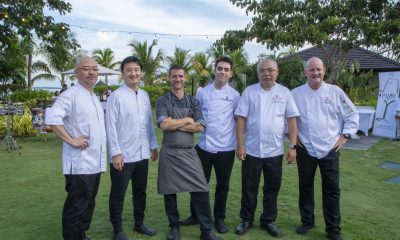
 Events2 weeks ago
Events2 weeks agoA Feast for the Senses


